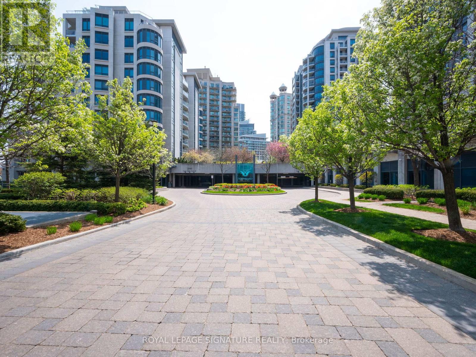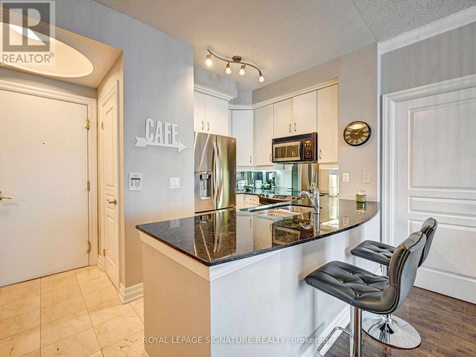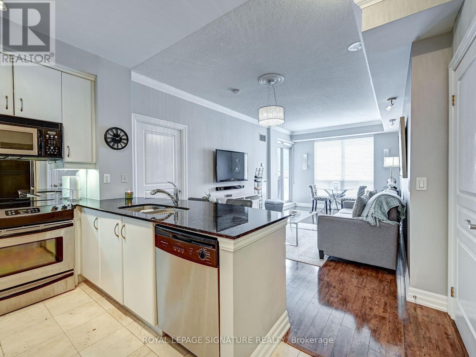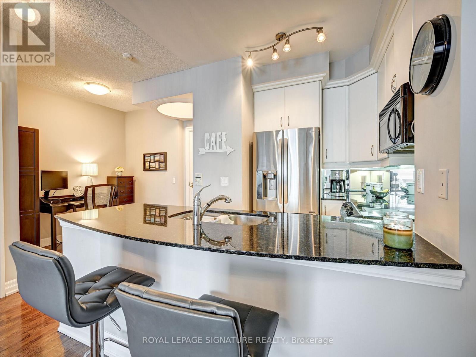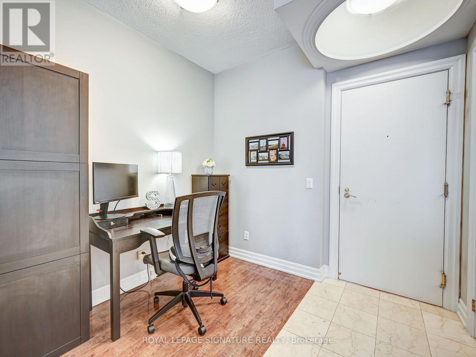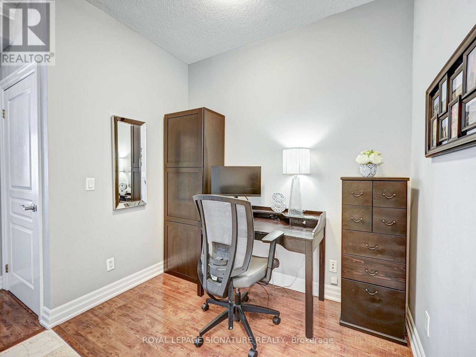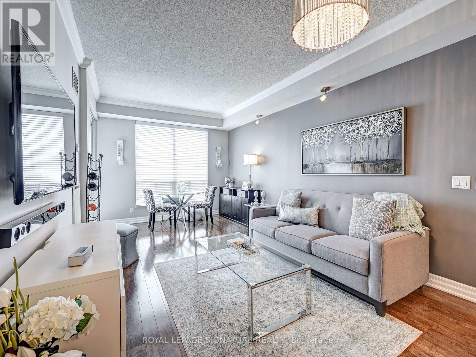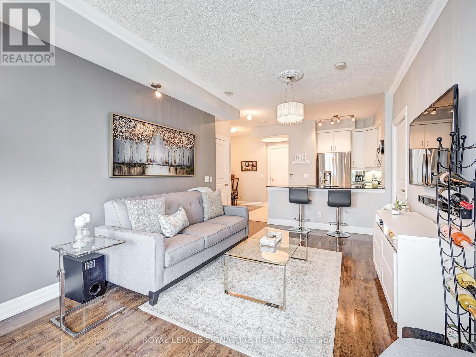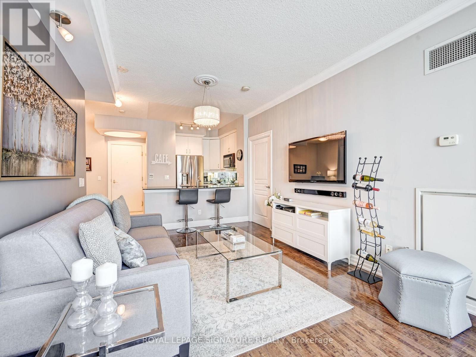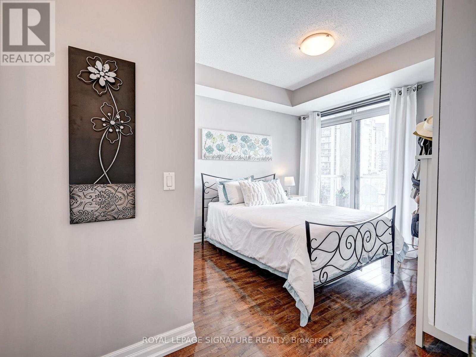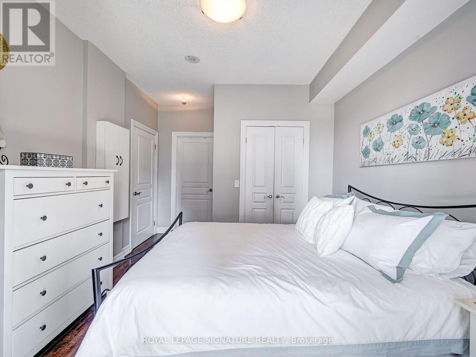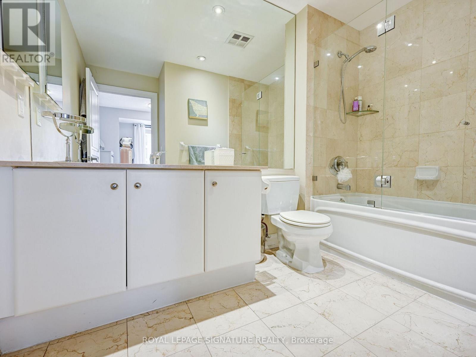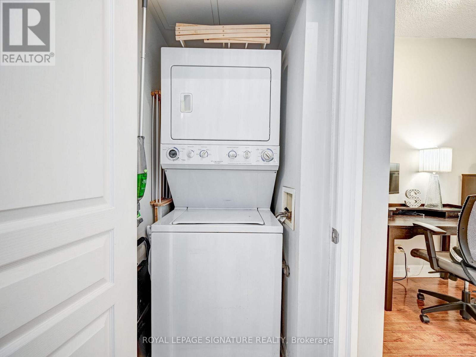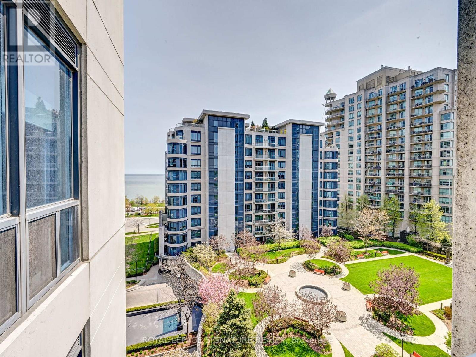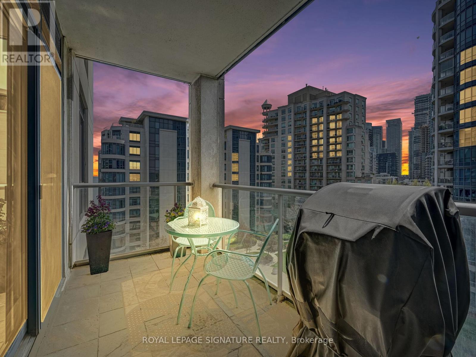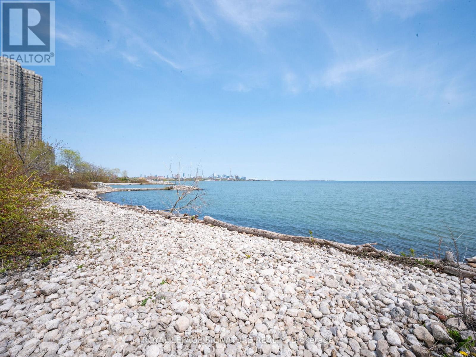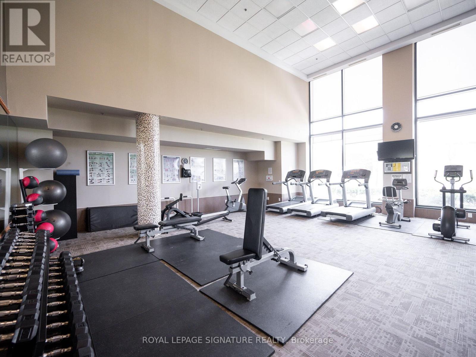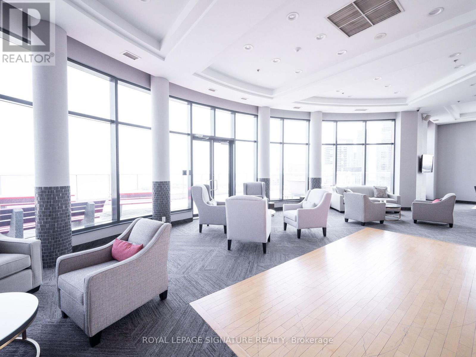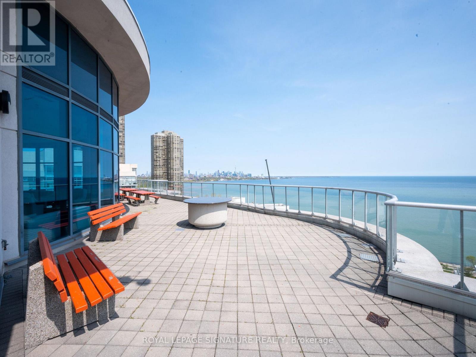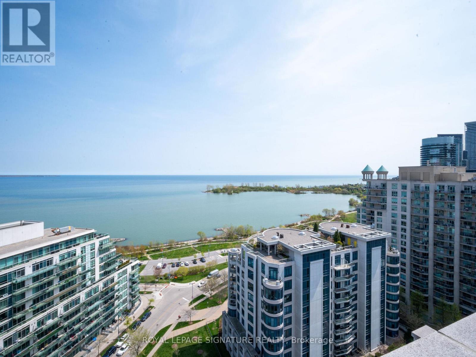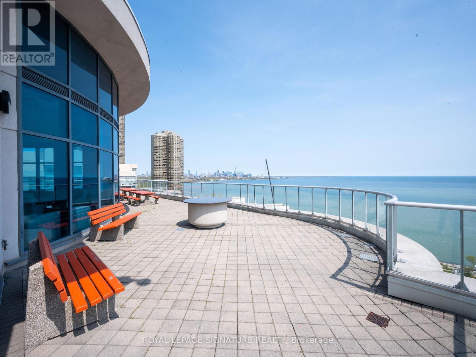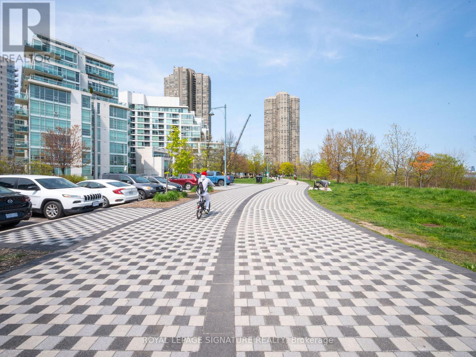- Ontario
- Toronto
2083 Lake Shore Blvd W
CAD$599,000
CAD$599,000 Asking price
713 2083 LAKE SHORE BLVD WToronto, Ontario, M8V4G2
Delisted · Delisted ·
1+112
Listing information last updated on Fri Jun 09 2023 12:53:24 GMT-0400 (Eastern Daylight Time)

Open Map
Log in to view more information
Go To LoginSummary
IDW6067912
StatusDelisted
Ownership TypeCondominium/Strata
Brokered ByROYAL LEPAGE SIGNATURE REALTY
TypeResidential Apartment
Age
RoomsBed:1+1,Bath:1
Maint Fee798.01 / Monthly
Virtual Tour
Detail
Building
Bathroom Total1
Bedrooms Total2
Bedrooms Above Ground1
Bedrooms Below Ground1
AmenitiesStorage - Locker,Security/Concierge,Party Room,Exercise Centre
Cooling TypeCentral air conditioning
Exterior FinishConcrete
Fireplace PresentFalse
Heating FuelNatural gas
Heating TypeForced air
Size Interior
TypeApartment
Land
Acreagefalse
AmenitiesPark,Public Transit
Surrounding
Ammenities Near ByPark,Public Transit
Other
FeaturesBalcony
PoolIndoor pool
FireplaceFalse
HeatingForced air
Unit No.713
Prop MgmtMaple Ridge Community Management Ltd. 416-259-8997
Remarks
Welcome home to this amazing condo unit! This bright and spacious 1+1 bedroom comes with a 40' tandem 2 car parking spot and an adjacent oversized storage room! Truly a rare unit to come by, this lovingly cared for unit unit comes with all the bells and whistles and features a spacious open concept floor plan with laminate and marble flooring through out, an open concept kitchen with granite counters, stainless appliances and a breakfast bar, a great size den and a primary room with a LARGE walk-in closet & custom built-ins! This unit also has a massive oversized bathroom with marble tiles and custom glass door! Enjoy the western facing view on your spacious balcony with water views and BBQ's are allowed! Private Storage Room is approximately 10' wide x 5' deep! You just can't go wrong with this amazing space!**** EXTRAS **** Great Location! Water Views From Unit, Stunning Party Room With Rooftop Terrace, Great Concierge, Ample Visitor Parking! Steps To Great Restaurants, Lake Trails, Hwy's & Downtown! (id:22211)
The listing data above is provided under copyright by the Canada Real Estate Association.
The listing data is deemed reliable but is not guaranteed accurate by Canada Real Estate Association nor RealMaster.
MLS®, REALTOR® & associated logos are trademarks of The Canadian Real Estate Association.
Location
Province:
Ontario
City:
Toronto
Community:
Mimico
Room
Room
Level
Length
Width
Area
Living
Main
20.41
10.60
216.25
6.22 m x 3.23 m
Dining
Main
20.41
10.60
216.25
6.22 m x 3.23 m
Kitchen
Main
7.97
8.99
71.67
2.43 m x 2.74 m
Primary Bedroom
Main
10.99
10.99
120.80
3.35 m x 3.35 m
Den
Main
7.97
8.50
67.74
2.43 m x 2.59 m
School Info
Private SchoolsK-5 Grades Only
Étienne Brûlé Junior School
50 Cloverhill Rd, Etobicoke1.254 km
ElementaryEnglish
7-8 Grades Only
Park Lawn Junior Middle School
71 Ballacaine Dr, Etobicoke1.866 km
MiddleEnglish
9-12 Grades Only
Lakeshore Collegiate Institute
350 Kipling Ave, Etobicoke4.582 km
SecondaryEnglish
K-8 Grades Only
St. Mark Catholic School
45 Cloverhill Rd, Etobicoke1.22 km
ElementaryMiddleEnglish
K-8 Grades Only
St. Josaphat Catholic School
110 10th St, Etobicoke4.271 km
ElementaryMiddleEnglish
9-12 Grades Only
Martingrove Collegiate Institute
50 Winterton Dr, Etobicoke8.27 km
Secondary
Book Viewing
Your feedback has been submitted.
Submission Failed! Please check your input and try again or contact us

