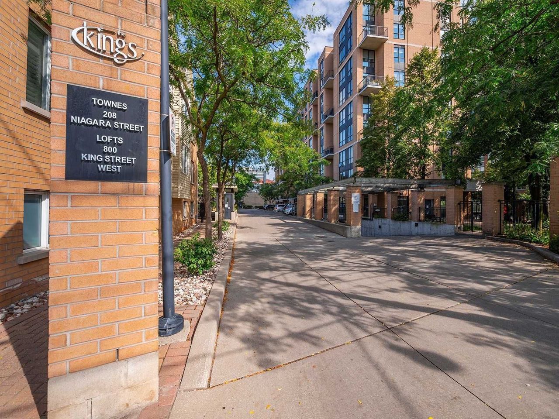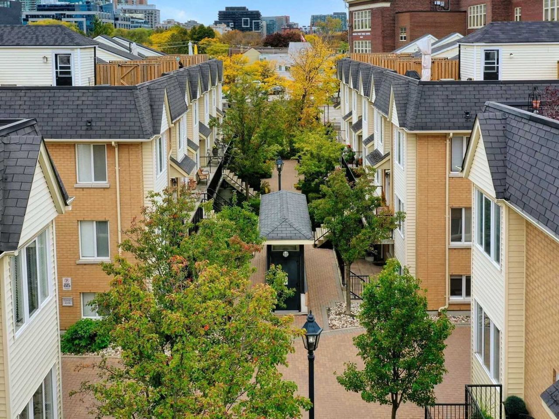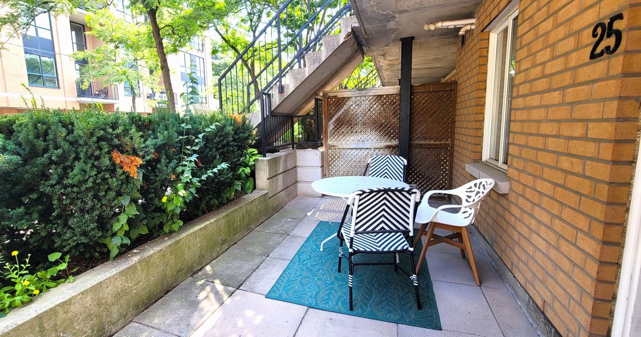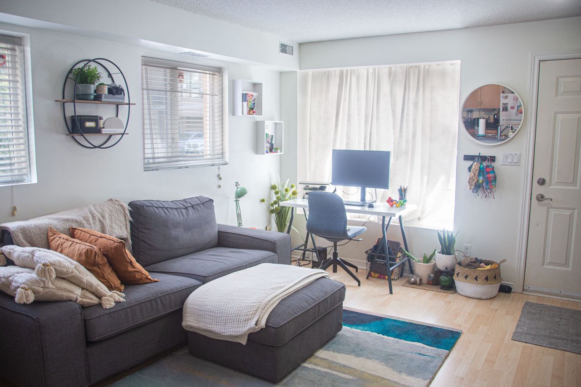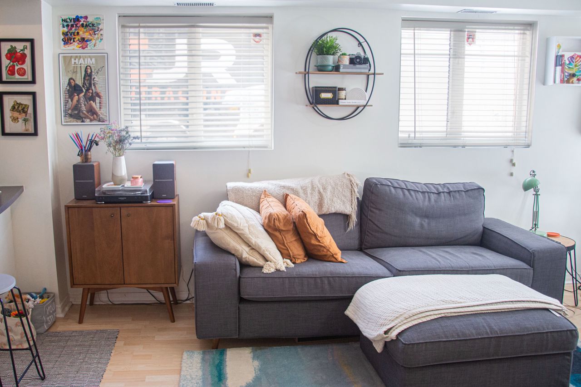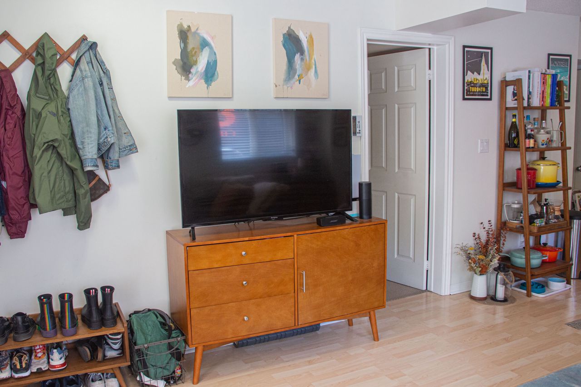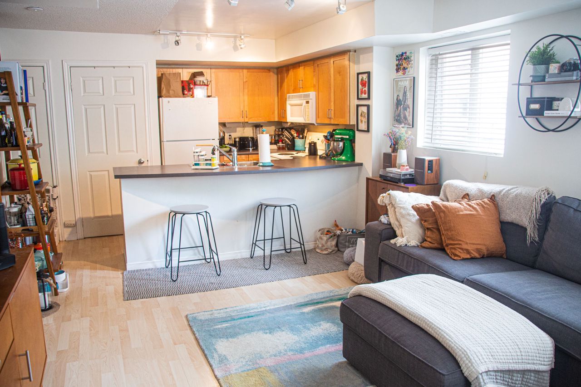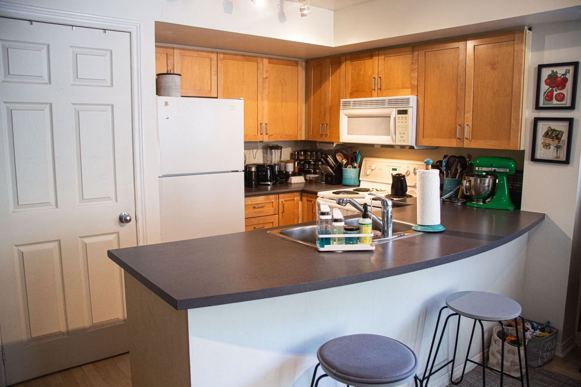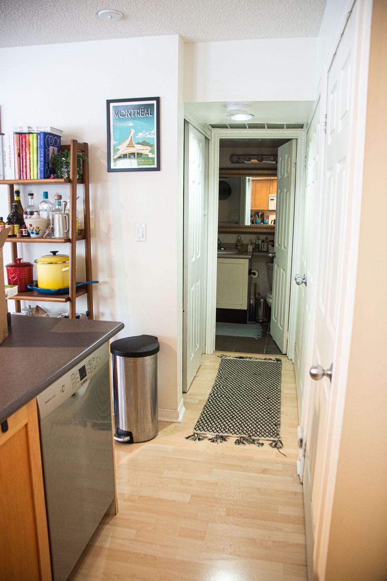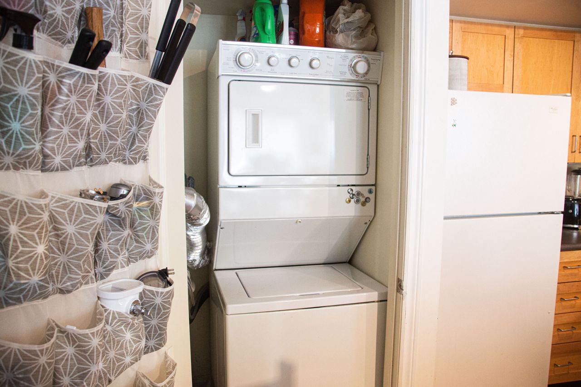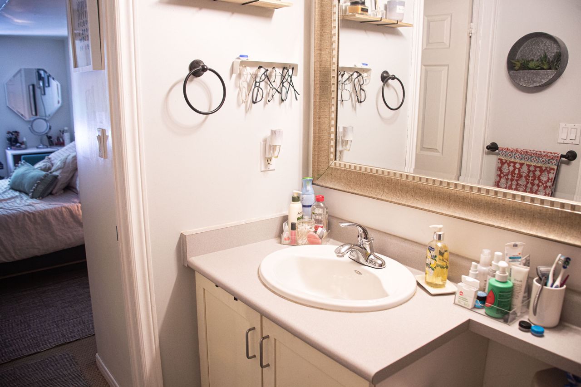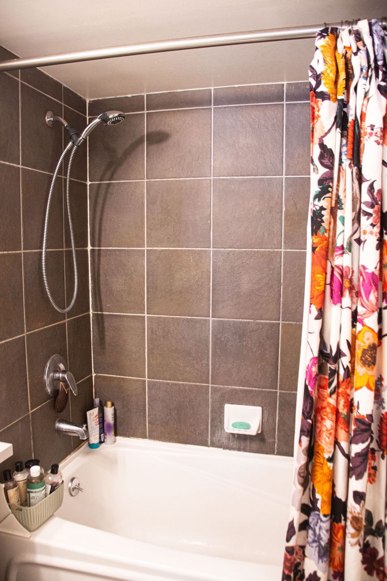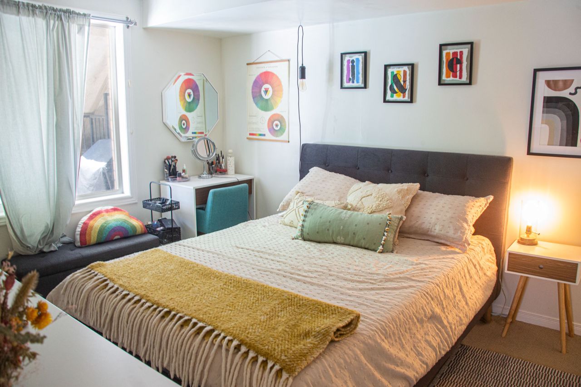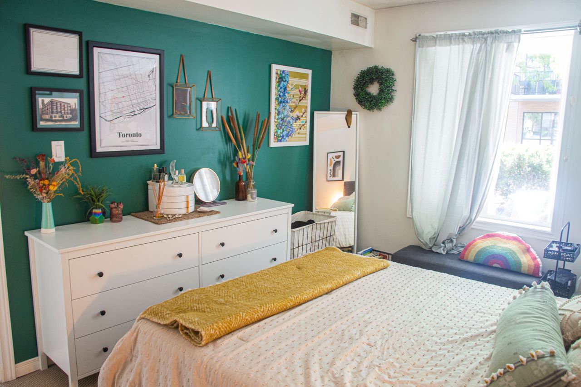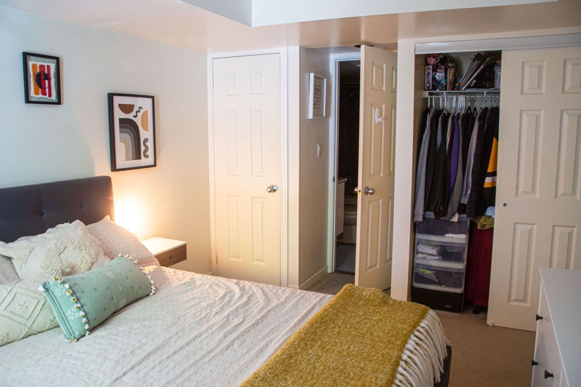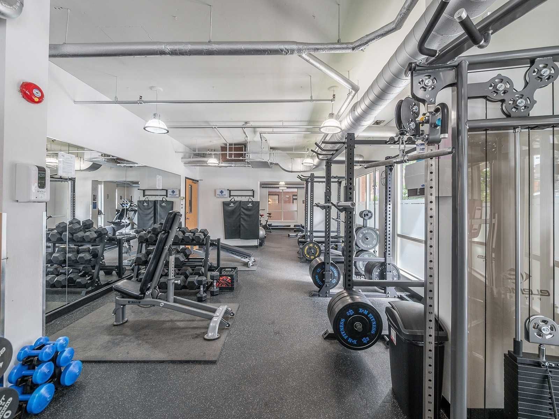- Ontario
- Toronto
208 Niagara St
CAD$x,xxx
CAD$2,300 Asking price
Th 25 208 Niagara StreetToronto, Ontario, M6J3W5
Leased
110(0)| 600-699 sqft
Listing information last updated on Mon Aug 21 2023 12:44:42 GMT-0400 (Eastern Daylight Time)

Open Map
Log in to view more information
Go To LoginSummary
IDC6727016
StatusLeased
Ownership TypeCondominium/Strata
PossessionOct 1st
Brokered BySUTTON GROUP-ADMIRAL REALTY INC.
TypeResidential Stacked,Townhouse,Attached
Age
Square Footage600-699 sqft
RoomsBed:1,Kitchen:1,Bath:1
Water IncY
PetsRestricted
Detail
Building
Bathroom Total1
Bedrooms Total1
Bedrooms Above Ground1
AmenitiesExercise Centre
Cooling TypeCentral air conditioning
Exterior FinishBrick
Fireplace PresentFalse
Heating FuelNatural gas
Heating TypeForced air
Size Interior
TypeRow / Townhouse
Association AmenitiesBBQs Allowed,Gym,Visitor Parking
Architectural StyleStacked Townhouse
HeatingYes
Private EntranceYes
Property AttachedYes
Property FeaturesLibrary,Park,Public Transit,Rec./Commun.Centre,School
Rooms Above Grade4
Rooms Total4
Heat SourceGas
Heat TypeForced Air
LockerNone
Laundry LevelMain Level
AssociationYes
Land
Acreagefalse
AmenitiesPark,Public Transit,Schools
Parking
Parking FeaturesNone
Surrounding
Ammenities Near ByPark,Public Transit,Schools
Community FeaturesCommunity Centre
Other
Deposit Requiredtrue
Employment LetterYes
Internet Entire Listing DisplayYes
Laundry FeaturesEnsuite
Payment FrequencyMonthly
Payment MethodOther
References RequiredYes
Leased Terms1 Year
Credit CheckYes
Rent IncludesCommon Elements,Building Insurance,Water
BasementNone
BalconyTerrace
FireplaceN
A/CCentral Air
HeatingForced Air
FurnishedUnfurnished
Level1
Unit No.Th 25
ExposureS
Parking SpotsNone
Corp#MTCC1302
Prop MgmtICC Property Management
Remarks
This Spacious Open Concept 1 Bedroom Is Perfectly Situated Within Steps To King West For All The Fabulous Shopping, Restaurants, Parks, Coffee Shops & More! Functional Kitchen With Breakfast Bar, Loads Of Natural Light, Large Primary Bedroom With Double Closets. The Generous Terrace Is Perfect For Fresh Air, Bbq & Relaxation From The Everyday Grind. Easy TTC Access To The Financial & Entertainment District, Union Station, Harbourfront, Trails, Etc. Toronto's Urban Lifestyle At Your Front Door!!!Existing Appliances (Fridge, Stove, B/I Dishwasher, Microwave), Stacked Washer And Dryer And Window Covering. Hydro, Gas & Hwt Rental Extra. Available For Oct 1st.
The listing data is provided under copyright by the Toronto Real Estate Board.
The listing data is deemed reliable but is not guaranteed accurate by the Toronto Real Estate Board nor RealMaster.
Location
Province:
Ontario
City:
Toronto
Community:
Niagara 01.C01.0990
Crossroad:
King W & Niagara Street
Room
Room
Level
Length
Width
Area
Living
Main
15.58
11.98
186.62
Laminate Combined W/Dining W/O To Balcony
Dining
Main
15.58
11.98
186.62
Laminate Combined W/Living Open Concept
Kitchen
Main
12.04
8.37
100.73
Breakfast Bar Double Sink Ceramic Floor
Prim Bdrm
Main
14.01
10.14
142.02
Broadloom Double Closet Semi Ensuite
School Info
Private SchoolsK-6 Grades Only
Niagara Street Junior Public School
222 Niagara St, Toronto0.073 km
ElementaryEnglish
7-8 Grades Only
Ryerson Community School
96 Denison Ave, Toronto0.973 km
MiddleEnglish
9-12 Grades Only
Parkdale Collegiate Institute
209 Jameson Ave, Toronto2.382 km
SecondaryEnglish
K-8 Grades Only
St. Mary Catholic School
20 Portugal Sq, Toronto0.322 km
ElementaryMiddleEnglish
9-12 Grades Only
Western Technical-Commercial School
125 Evelyn Cres, Toronto5.645 km
Secondary
K-8 Grades Only
St. Mary Catholic School
20 Portugal Sq, Toronto0.322 km
ElementaryMiddleFrench Immersion Program
Book Viewing
Your feedback has been submitted.
Submission Failed! Please check your input and try again or contact us

