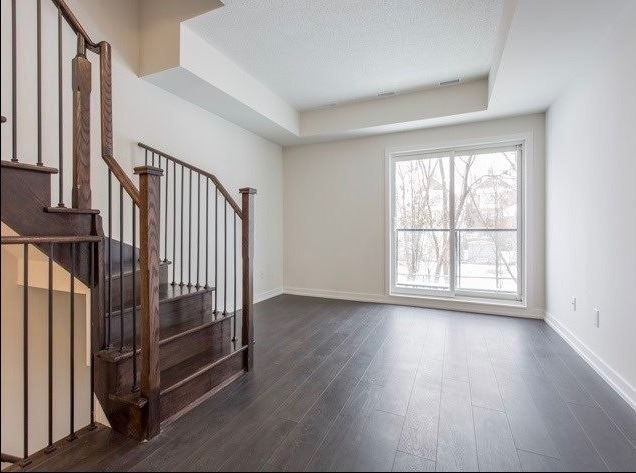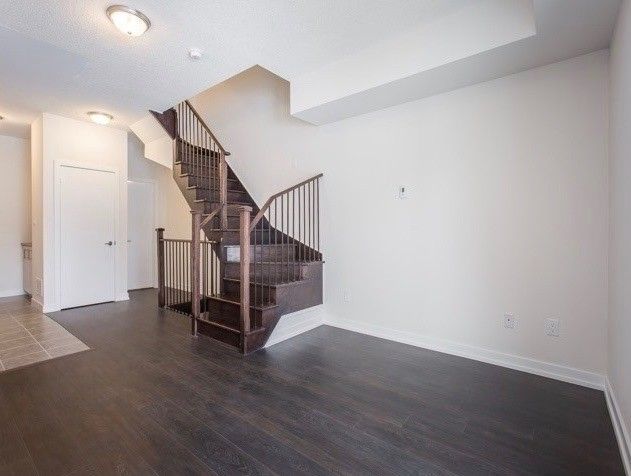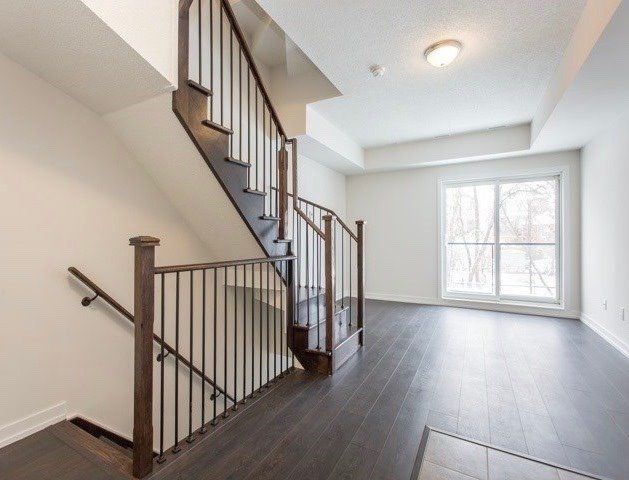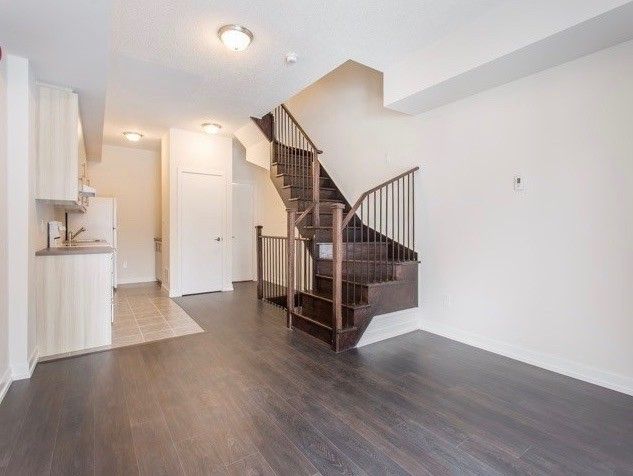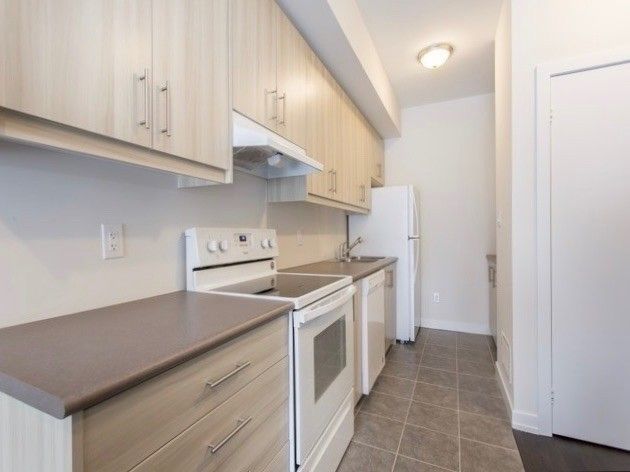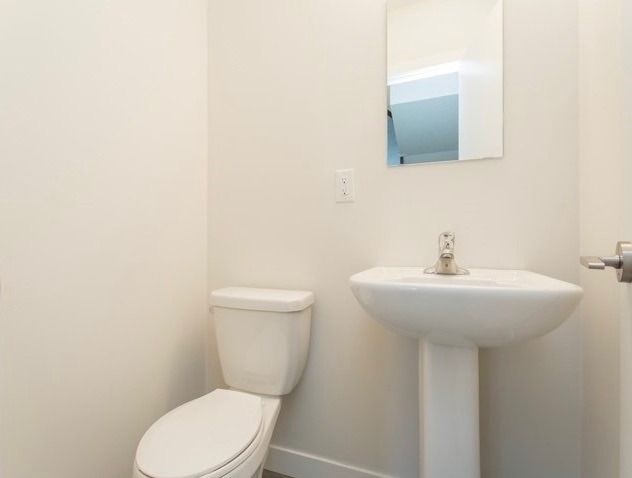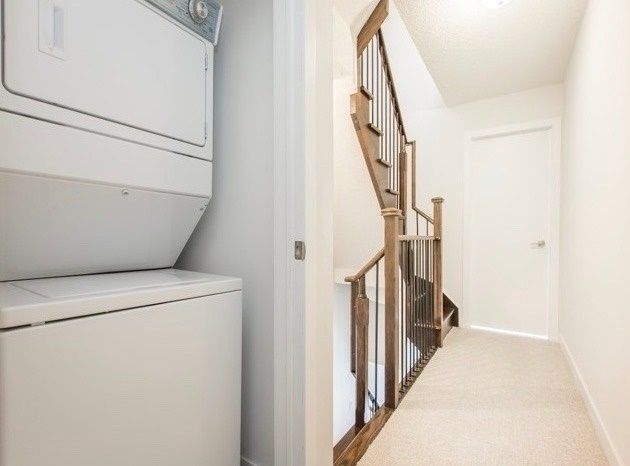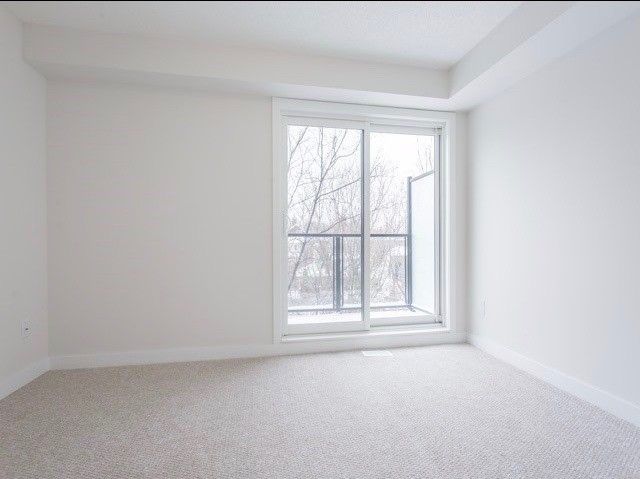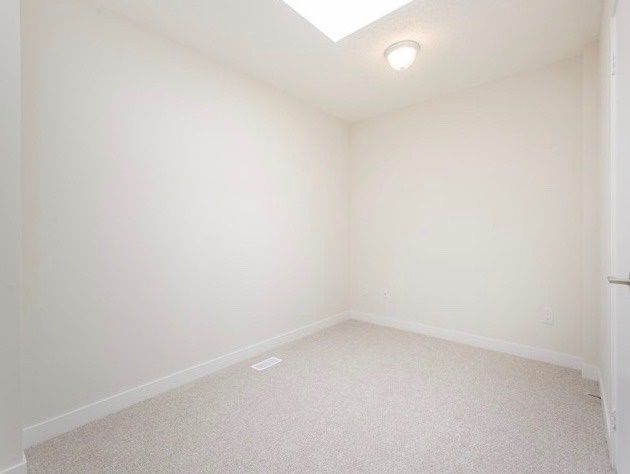- Ontario
- Toronto
2059 Weston Rd N
CAD$800,000
CAD$800,000 Asking price
38 2059 Weston RoadToronto, Ontario, M9N1X7
Delisted · Expired ·
3+131(1+1)| 1200-1399 sqft
Listing information last updated on Tue Aug 01 2023 01:17:51 GMT-0400 (Eastern Daylight Time)

Open Map
Log in to view more information
Go To LoginSummary
IDW5881580
StatusExpired
Ownership TypeCondominium/Strata
PossessionTbd
Brokered ByALLIED INTERNATIONAL REALTY CANADA INC., BROKERAGE
TypeResidential Townhouse,Attached
Age 6-10
Square Footage1200-1399 sqft
RoomsBed:3+1,Kitchen:1,Bath:3
Parking1 (1) Underground +1
Maint Fee475 / Monthly
Maint Fee InclusionsCommon Elements,Building Insurance,Parking,Water
Detail
Building
Bathroom Total3
Bedrooms Total4
Bedrooms Above Ground3
Bedrooms Below Ground1
AmenitiesStorage - Locker
Cooling TypeCentral air conditioning
Exterior FinishBrick
Fireplace PresentFalse
Heating FuelNatural gas
Heating TypeForced air
Size Interior
Stories Total3
TypeRow / Townhouse
Association AmenitiesBBQs Allowed,Visitor Parking
Architectural Style3-Storey
HeatingYes
Property AttachedYes
Property FeaturesLibrary,Park,Public Transit,Ravine,Rec./Commun.Centre,School
Rooms Above Grade8
Rooms Total8
Heat SourceGas
Heat TypeForced Air
LockerOwned
Laundry LevelUpper Level
GarageYes
AssociationYes
Land
Acreagefalse
AmenitiesPark,Public Transit,Schools
Underground
Visitor Parking
Surrounding
Ammenities Near ByPark,Public Transit,Schools
Community FeaturesCommunity Centre
Other
FeaturesRavine,Balcony
Den FamilyroomYes
Internet Entire Listing DisplayYes
BasementNone
BalconyOpen
FireplaceN
A/CCentral Air
HeatingForced Air
TVN
Level1
Unit No.38
ExposureNE
Parking SpotsOwned90
Corp#TSCP2622
Prop MgmtShelter Canadian Properties
Remarks
This Beautiful Modern Condo-Townhouse Is A Toronto Dream For A First Time Home Buyer. Steps To Transit, Schools, Shopping And Right Off Highway 401. This Is A Well Maintained Home With 9' Ceilings Has Large Windows And Doors With Lots Of Natural Sunlight. Walk Out Balcony From The Family Living Area And Master Suite. Covered Underground Parking Gives You Direct Access To Your Unit/Locker. This Area Has An Abundance Of Restaurants Cafes, Grocery Stores Etc.Fridge, Stove, Dishwasher, Washer And Dryer. Parking Spot And Locker.
The listing data is provided under copyright by the Toronto Real Estate Board.
The listing data is deemed reliable but is not guaranteed accurate by the Toronto Real Estate Board nor RealMaster.
Location
Province:
Ontario
City:
Toronto
Community:
Weston 01.W04.0300
Crossroad:
Weston/Lawrence
Room
Room
Level
Length
Width
Area
Dining
Main
14.47
13.09
189.40
Combined W/Living Hardwood Floor
Living
Main
14.47
13.09
189.40
Combined W/Living Hardwood Floor
Den
2nd
9.15
8.86
81.08
Broadloom
Br
2nd
13.09
8.86
115.96
Broadloom
Br
2nd
13.09
8.86
115.96
Broadloom Skylight
Br
3rd
13.09
8.86
115.96
Broadloom W/O To Balcony
School Info
Private SchoolsK-5 Grades Only
H J Alexander Community School
30 King St, York0.186 km
ElementaryEnglish
6-8 Grades Only
C R Marchant Middle School
1 Ralph St, York0.772 km
MiddleEnglish
9-12 Grades Only
Weston Collegiate Institute
100 Pine St, York1.058 km
SecondaryEnglish
K-8 Grades Only
St. Demetrius Catholic School
125 La Rose Ave, Etobicoke1.876 km
ElementaryMiddleEnglish
K-8 Grades Only
St. John The Evangelist Catholic School
23 George St, Weston0.168 km
ElementaryMiddleEnglish
9-12 Grades Only
Martingrove Collegiate Institute
50 Winterton Dr, Etobicoke4.5 km
Secondary
Book Viewing
Your feedback has been submitted.
Submission Failed! Please check your input and try again or contact us

