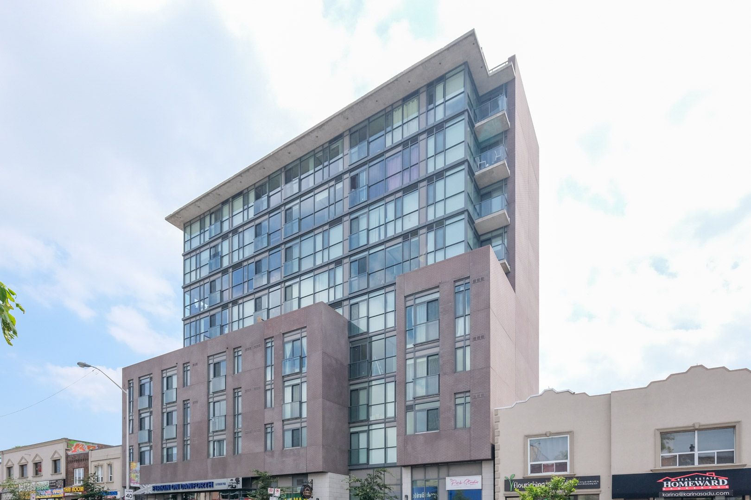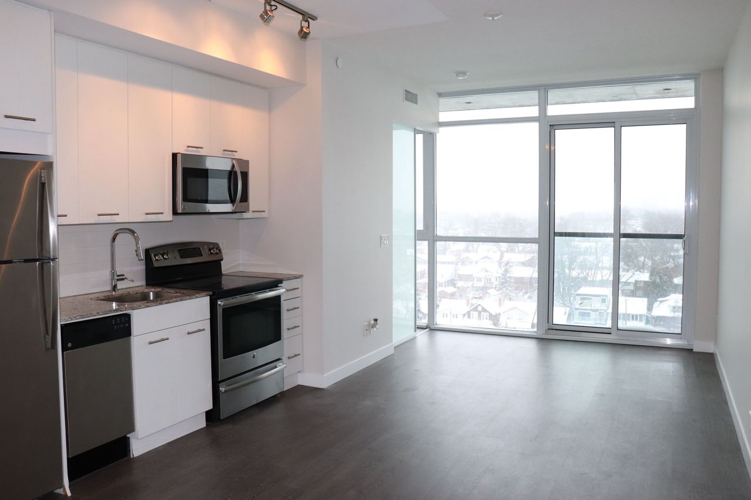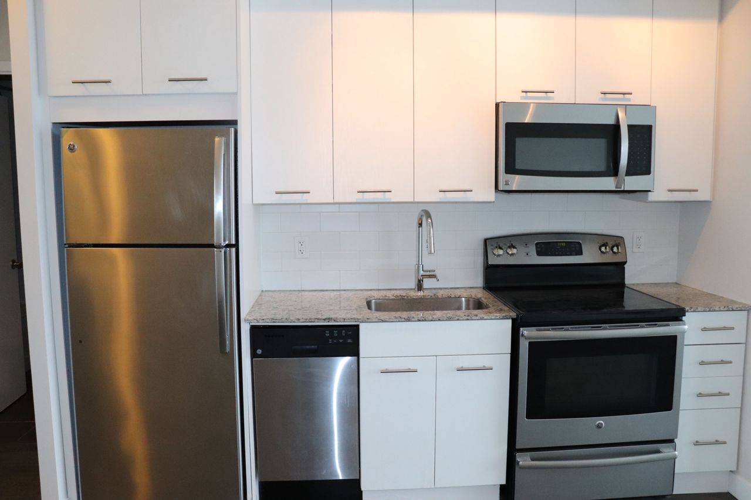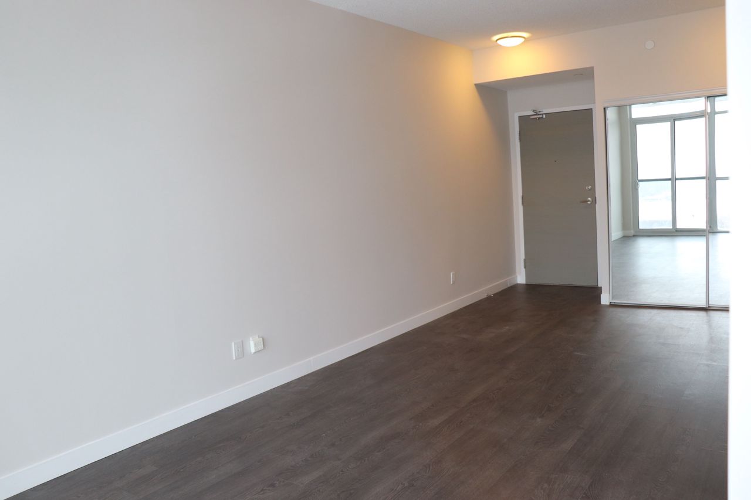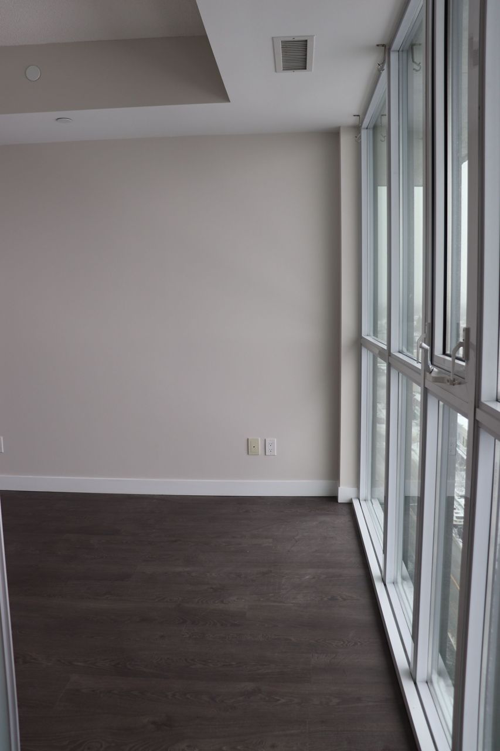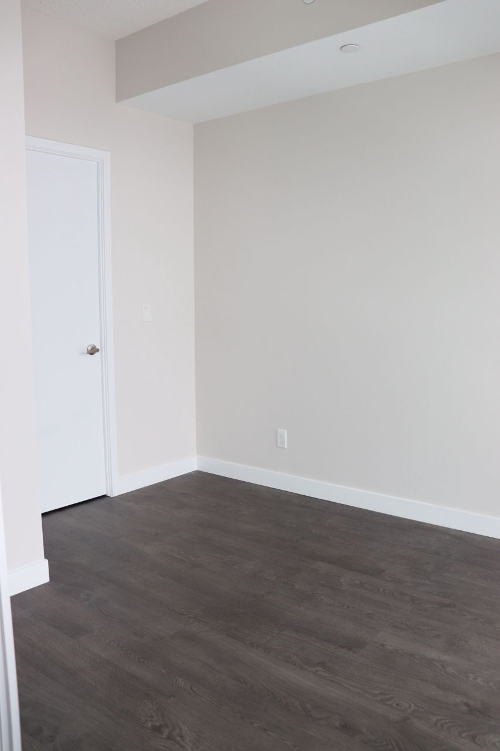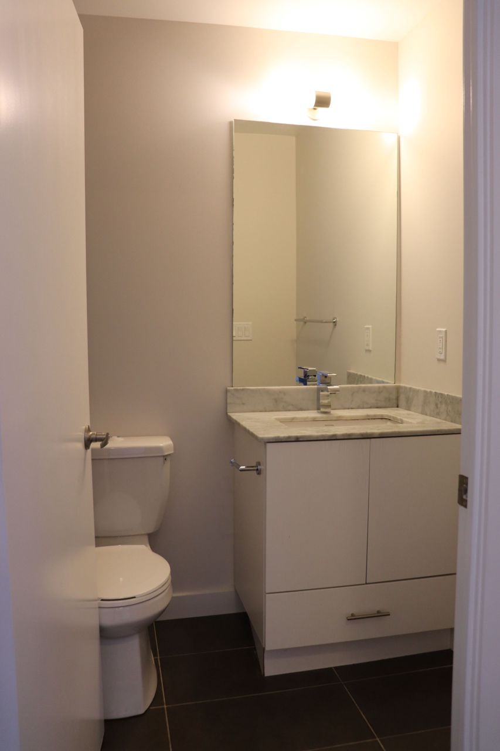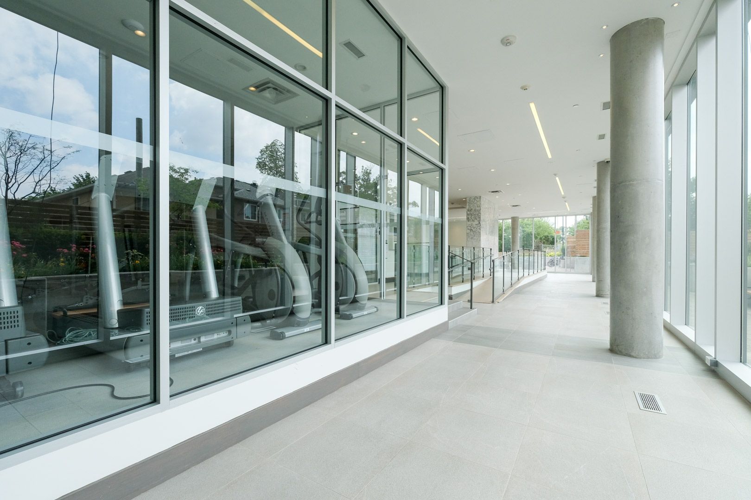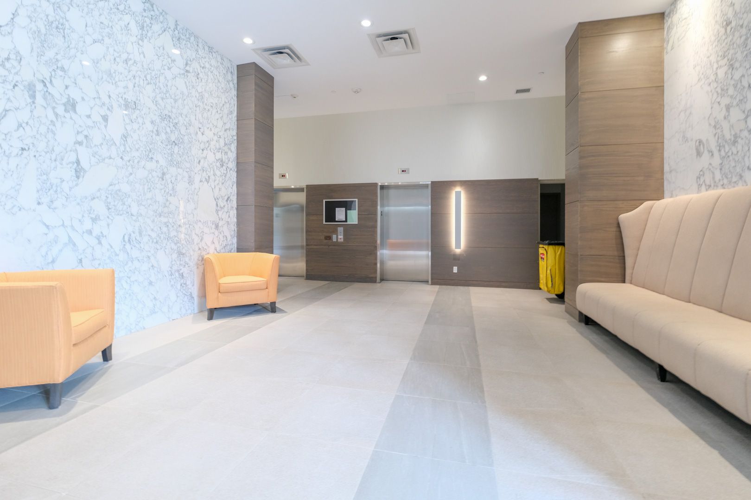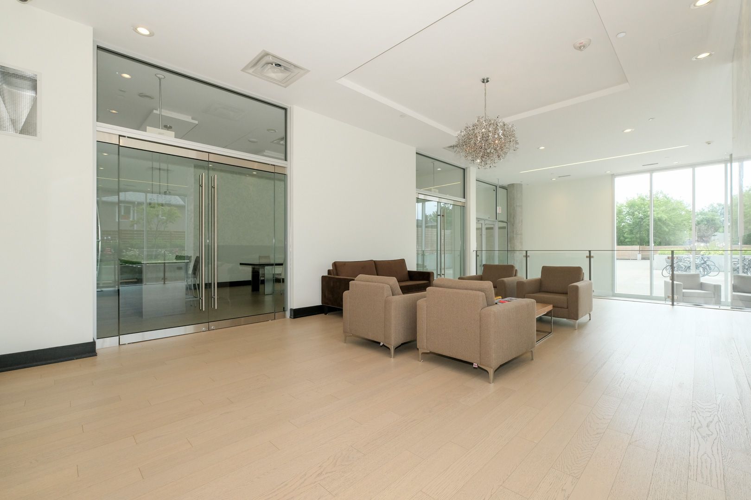- Ontario
- Toronto
2055 Danforth Ave
CAD$649,000
CAD$649,000 Asking price
903 2055 Danforth AvenueToronto, Ontario, M4C1J8
Delisted · Terminated ·
111| 500-599 sqft
Listing information last updated on Wed Jul 19 2023 09:57:12 GMT-0400 (Eastern Daylight Time)

Open Map
Log in to view more information
Go To LoginSummary
IDE5960736
StatusTerminated
Ownership TypeCondominium/Strata
PossessionImmediate
Brokered ByROYAL LEPAGE MEADOWTOWNE REALTY
TypeResidential Apartment
Age
Square Footage500-599 sqft
RoomsBed:1,Kitchen:1,Bath:1
Parking1 (1) Underground +1
Maint Fee504.3 / Monthly
Maint Fee InclusionsHeat,Water,CAC,Building Insurance,Parking
Detail
Building
Bathroom Total1
Bedrooms Total1
Bedrooms Above Ground1
AmenitiesStorage - Locker
Cooling TypeCentral air conditioning
Exterior FinishBrick
Fireplace PresentFalse
Heating TypeForced air
Size Interior
TypeApartment
Architectural StyleApartment
Property FeaturesBeach,Clear View,Park,Place Of Worship,Public Transit,School
Rooms Above Grade4
Heat SourceOther
Heat TypeForced Air
LockerOwned
Land
Acreagefalse
AmenitiesBeach,Park,Place of Worship,Public Transit,Schools
Parking
Parking FeaturesPrivate
Surrounding
Ammenities Near ByBeach,Park,Place of Worship,Public Transit,Schools
View TypeView
Other
FeaturesBalcony
Internet Entire Listing DisplayYes
BasementNone
BalconyJuliette
FireplaceN
A/CCentral Air
HeatingForced Air
FurnishedNo
Level9
Unit No.903
ExposureN
Parking SpotsOwned
Corp#TSCC2455
Prop MgmtIcon Property Management
Remarks
A beautiful view of the Danforth! Gorgeous 1 bedroom with walk-in closet. Open concept nine foot ceiling layout with floor to ceiling windows. Modern kitchen with sleek finishes. Wide plank laminate flooring throughout. Ensuite laundry. Building has exercise room, party room, fireplace lounge, outdoor searing with BBQ and remove concierge. Steps to the TTC and minutes from the beaches.Stainless steel fridge, stove, dishwasher, and OTR microwave. Stacked washer/dryer. All ELFs. Maintenance includes; heating, water, common element. Small pets allowed, 1 parking and 2 lockers included.
The listing data is provided under copyright by the Toronto Real Estate Board.
The listing data is deemed reliable but is not guaranteed accurate by the Toronto Real Estate Board nor RealMaster.
Location
Province:
Ontario
City:
Toronto
Community:
Woodbine Corridor 01.E02.1280
Crossroad:
Woodbine and Danforth
Room
Room
Level
Length
Width
Area
Kitchen
Flat
NaN
Stainless Steel Appl Granite Counter Modern Kitchen
Living
Flat
NaN
Combined W/Kitchen Laminate North View
Dining
Flat
NaN
Combined W/Living Laminate Juliette Balcony
Prim Bdrm
Flat
NaN
Large Window W/I Closet
School Info
Private SchoolsK-5 Grades Only
Gledhill Junior Public School
2 Gledhill Ave, Toronto0.414 km
ElementaryEnglish
6-8 Grades Only
D A Morrison Middle School
271 Gledhill Ave, East York1.043 km
MiddleEnglish
9-12 Grades Only
Monarch Park Collegiate Institute
1 Hanson St, Toronto1.091 km
SecondaryEnglish
K-8 Grades Only
St. Brigid Catholic School
50 Woodmount Ave, Toronto0.291 km
ElementaryMiddleEnglish
9-12 Grades Only
Birchmount Park Collegiate Institute
3663 Danforth Ave, Scarborough4.195 km
Secondary
K-7 Grades Only
St. Brigid Catholic School
50 Woodmount Ave, Toronto0.291 km
ElementaryMiddleFrench Immersion Program
Book Viewing
Your feedback has been submitted.
Submission Failed! Please check your input and try again or contact us

