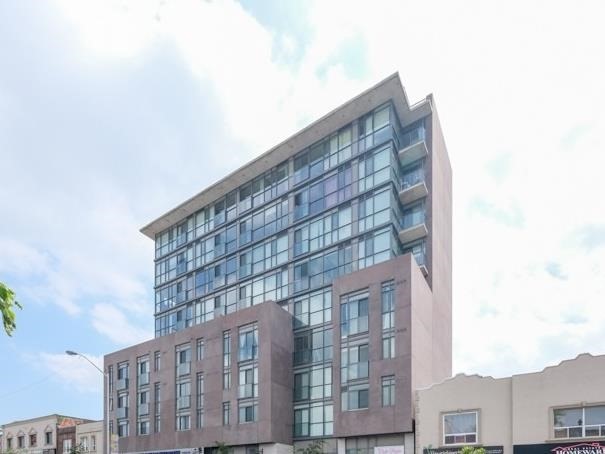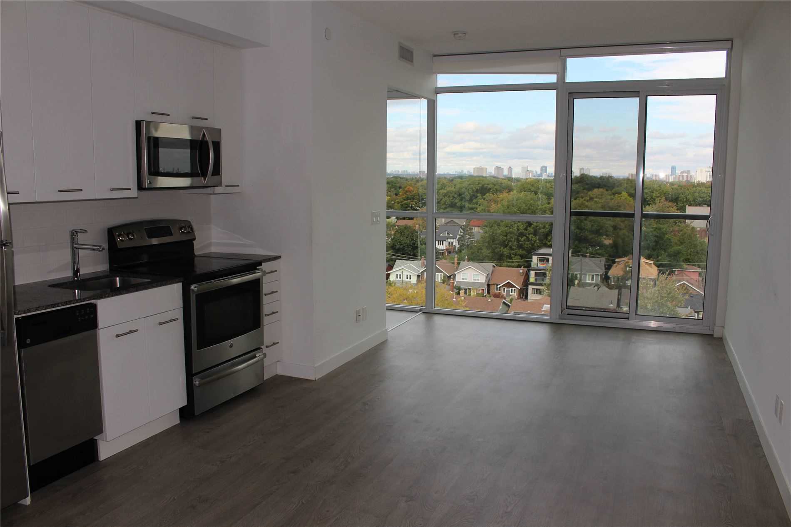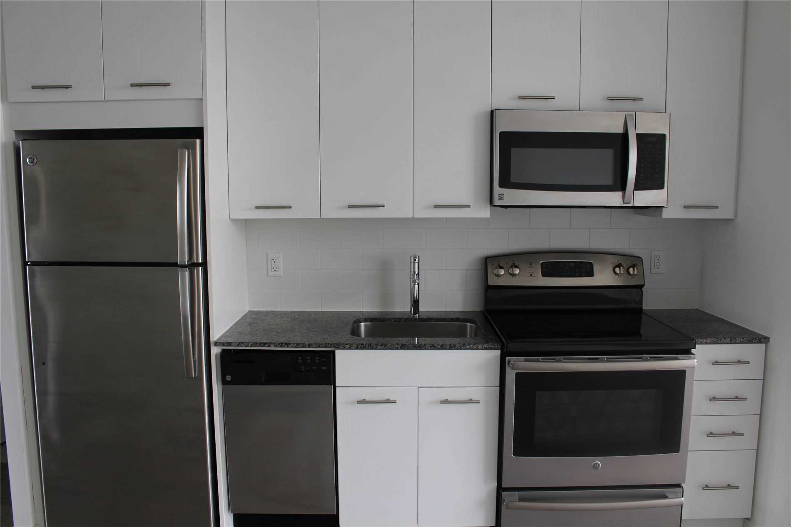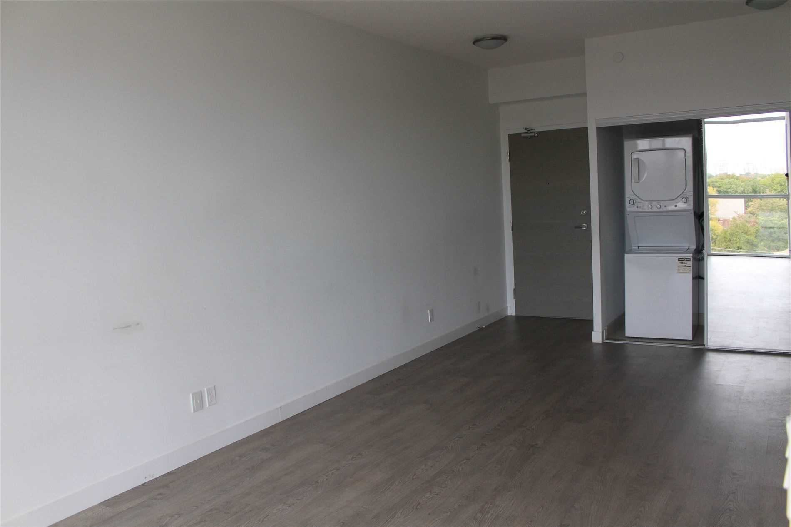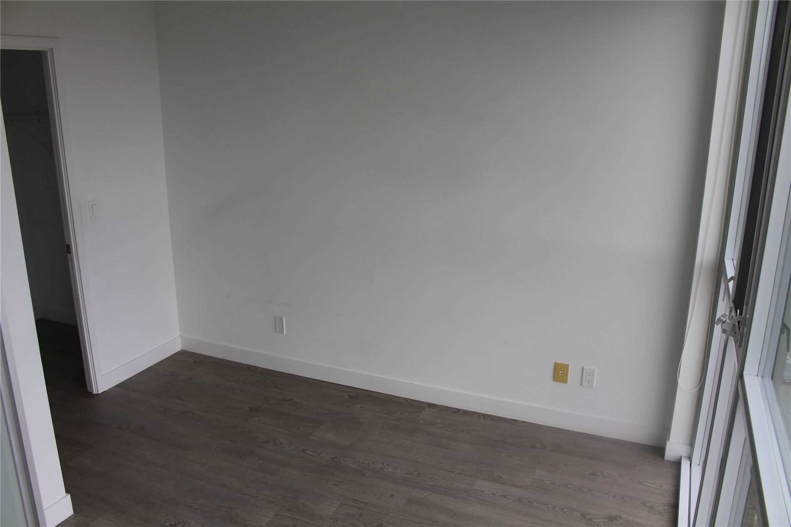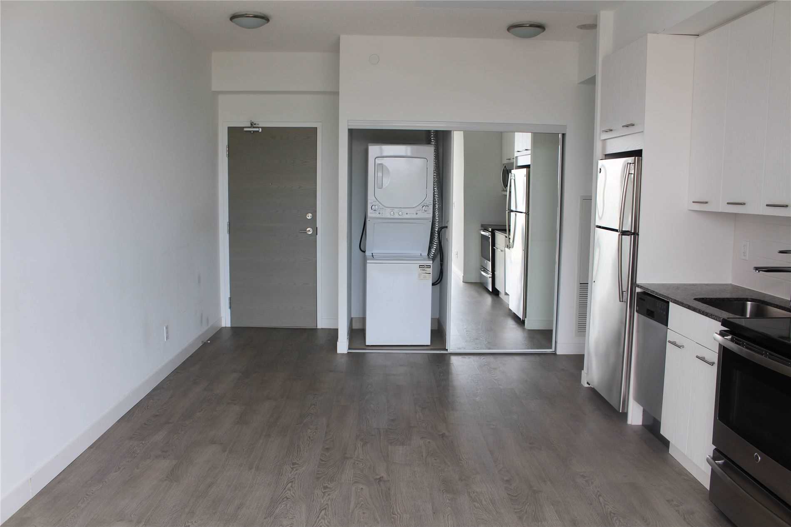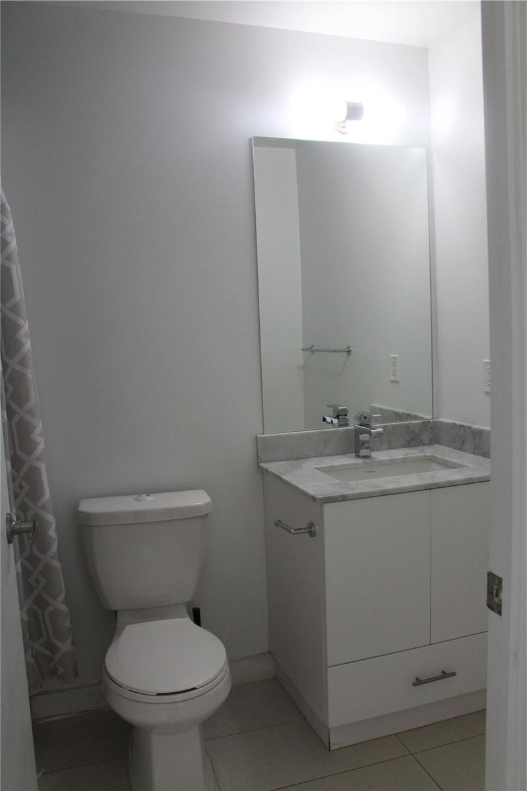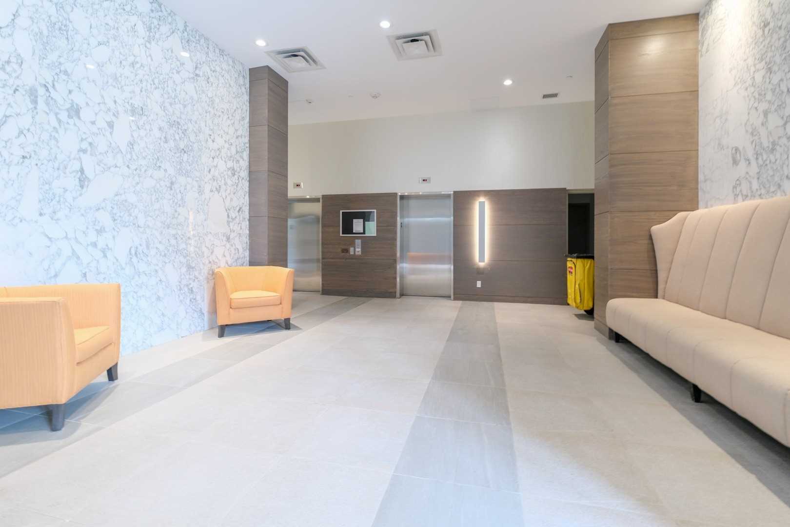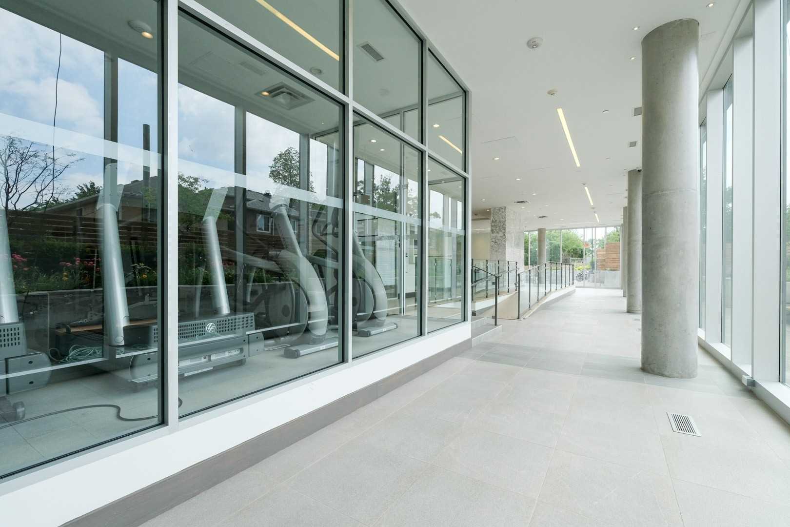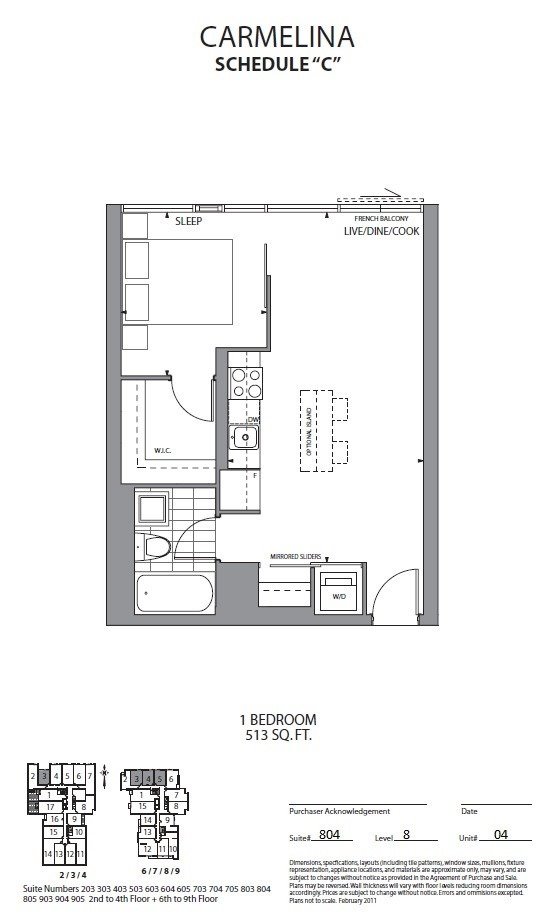- Ontario
- Toronto
2055 Danforth Ave
CAD$1,900
CAD$1,900 Asking price
804 2055 Danforth AveToronto, Ontario, M4C1J8
Delisted · Terminated ·
111| 500-599 sqft
Listing information last updated on Mon Dec 21 2020 20:28:40 GMT-0500 (Eastern Standard Time)

Open Map
Log in to view more information
Go To LoginSummary
IDE4927881
StatusTerminated
Ownership TypeCondominium/Strata
PossessionImmediate/Tbd
Brokered ByROYAL LEPAGE MEADOWTOWNE REALTY, BROKERAGE
TypeResidential Apartment
Age 0-5
Square Footage500-599 sqft
RoomsBed:1,Kitchen:1,Bath:1
Parking1 (1) Undergrnd
Water IncY
Hydro IncN
PetsRestrict
Detail
Building
Bathroom Total1
Bedrooms Total1
Bedrooms Above Ground1
AmenitiesStorage - Locker,Security/Concierge,Party Room,Exercise Centre
Cooling TypeCentral air conditioning
Exterior FinishBrick
Fireplace PresentTrue
Heating TypeForced air
TypeApartment
Land
Acreagefalse
AmenitiesPark,Public Transit
Underground
Visitor Parking
Surrounding
Ammenities Near ByPark,Public Transit
Other
FeaturesBalcony
Listing Price UnitFor Lease
BasementNone
BalconyJlte
LockerOwned
FireplaceY
A/CCentral Air
HeatingForced Air
TVN
FurnishedNo
Level8
Unit No.804
ExposureN
Parking SpotsOwnedTnd
Corp#TSCC2455
Prop MgmtIcon Property Management
Remarks
A Beautiful View Of Danforth! Featuring This Open 1 Bdrm North Facing Unit. Bdrm W/Walk In Closet. Wide-Plank Oak Laminate Flooring. Ensuite Laundry, 9Ft Ceilings, Floor To Ceiling Windows. Walking Distance From Woodbine Subway. Ss Appl: Fridge, Stove, Otr Micro, & B/I Dishwasher. Granite Ct In Kitchen And Marble Ct In Wshrm. Very Close To Beaches, Greek Town And Other Downtown Amenities. Building Has Exercise Room, Party Room, Media Room And Remote Concierge Ss Fridge, Stove, B/I Dishwasher And Otr Microwave. Stacked Washer / Dryer. All Elfs. Rent Includes: Heating, Water, Common Element. Tenant Pays For Hydro And Tv/Int/Hp. No Smoking. Small Pets Allowed, 1 Parking And 2 Lockers Included.
The listing data is provided under copyright by the Toronto Real Estate Board.
The listing data is deemed reliable but is not guaranteed accurate by the Toronto Real Estate Board nor RealMaster.
Location
Province:
Ontario
City:
Toronto
Community:
Woodbine Corridor 01.E02.1280
Crossroad:
Woodbine And Danforth
Room
Room
Level
Length
Width
Area
Kitchen
Main
22.08
9.78
215.87
Stainless Steel Appl Granite Counter Open Concept
Living
Main
22.08
9.78
215.87
Combined W/Kitchen Laminate Juliette Balcony
Dining
Main
22.08
9.78
215.87
Combined W/Living Laminate
Br
Main
8.86
11.15
98.81
Large Window W/I Closet
School Info
Private SchoolsK-5 Grades Only
Gledhill Junior Public School
2 Gledhill Ave, Toronto0.414 km
ElementaryEnglish
6-8 Grades Only
D A Morrison Middle School
271 Gledhill Ave, East York1.043 km
MiddleEnglish
9-12 Grades Only
Monarch Park Collegiate Institute
1 Hanson St, Toronto1.091 km
SecondaryEnglish
K-8 Grades Only
St. Brigid Catholic School
50 Woodmount Ave, Toronto0.291 km
ElementaryMiddleEnglish
9-12 Grades Only
Birchmount Park Collegiate Institute
3663 Danforth Ave, Scarborough4.195 km
Secondary
K-7 Grades Only
St. Brigid Catholic School
50 Woodmount Ave, Toronto0.291 km
ElementaryMiddleFrench Immersion Program
Book Viewing
Your feedback has been submitted.
Submission Failed! Please check your input and try again or contact us

