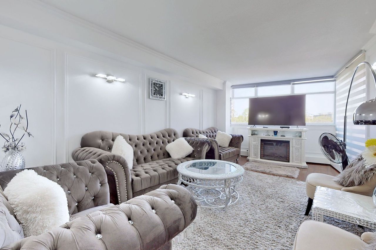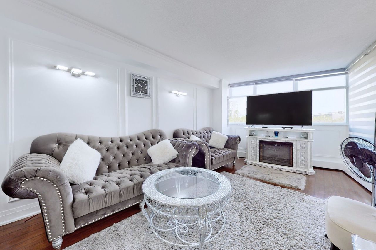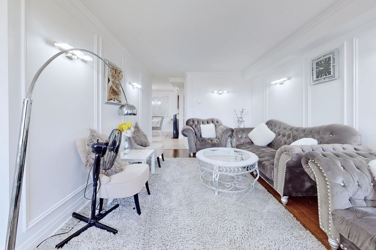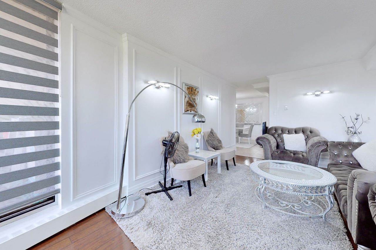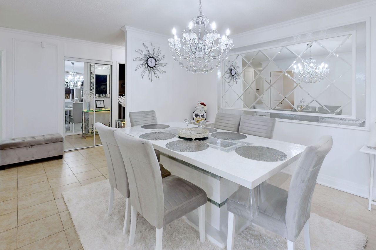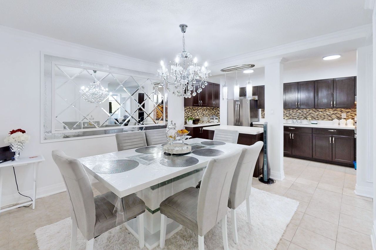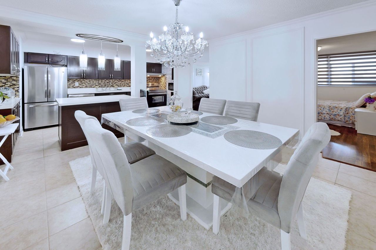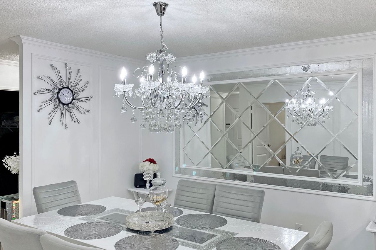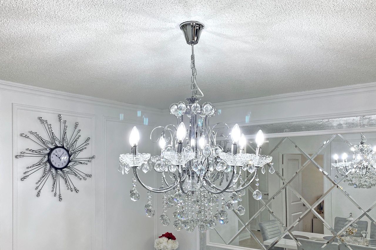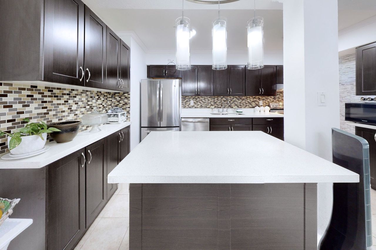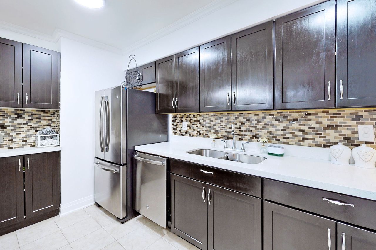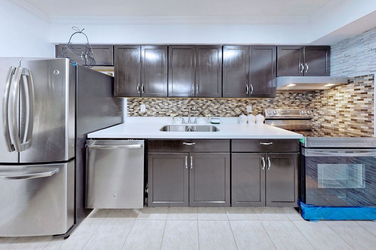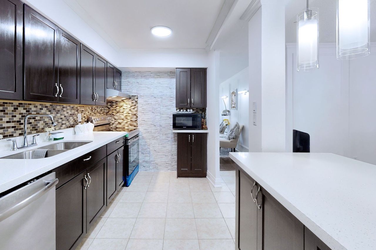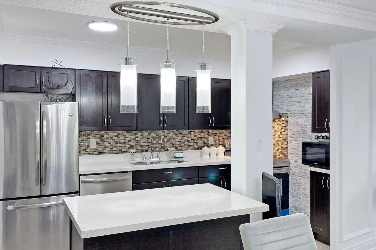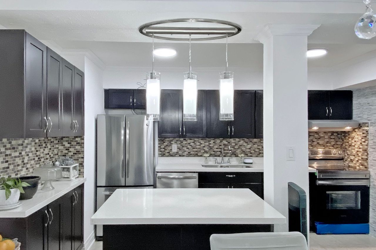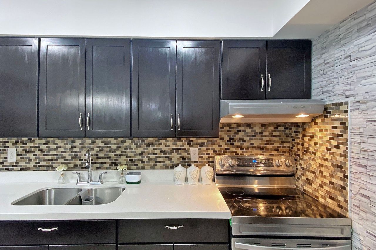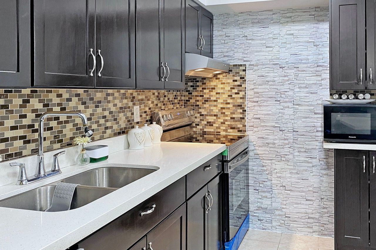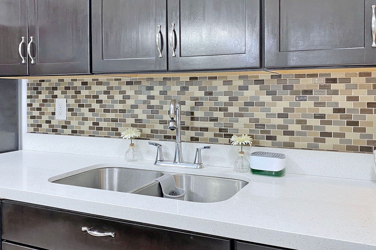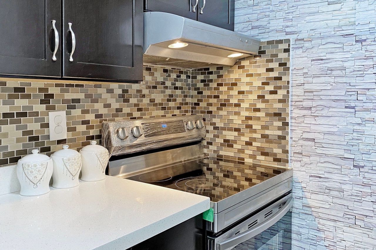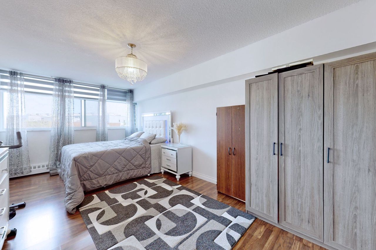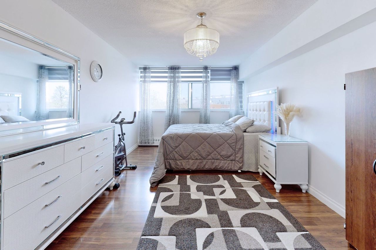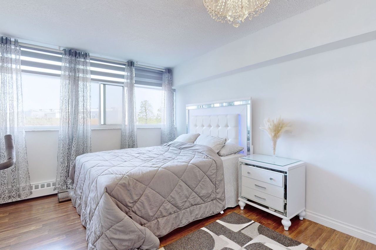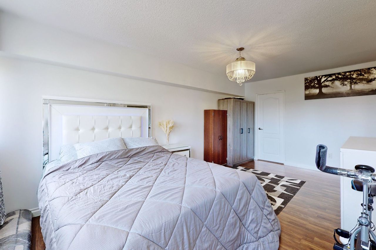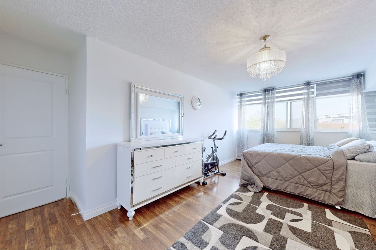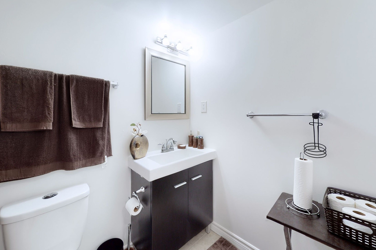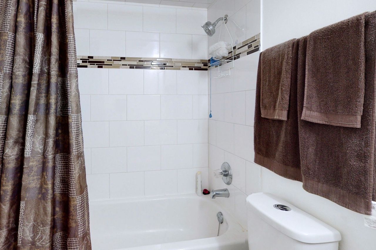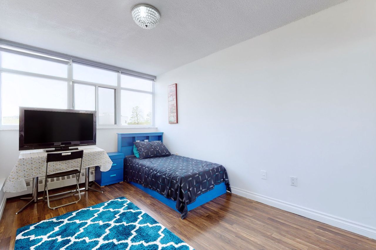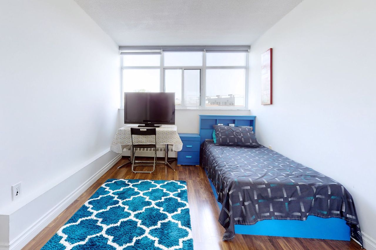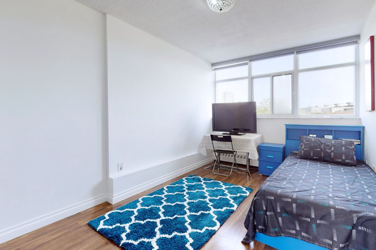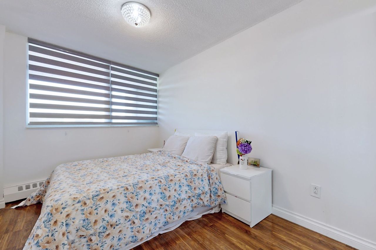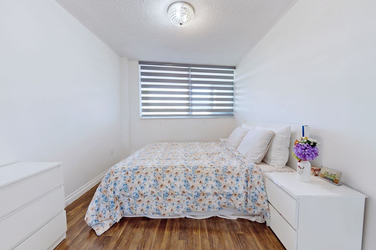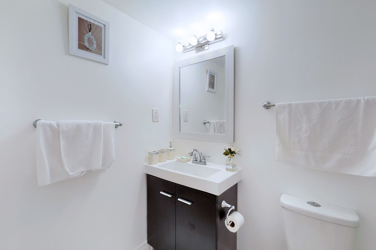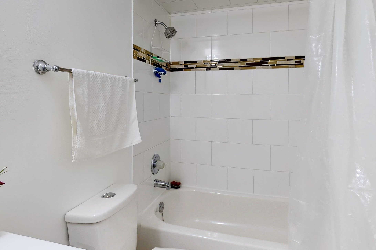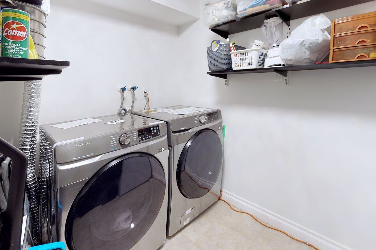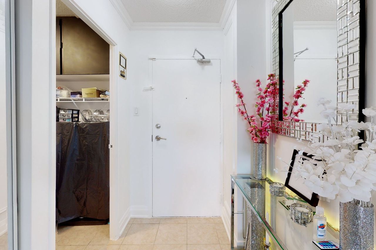- Ontario
- Toronto
2050 Bridletowne Cir
SoldCAD$xxx,xxx
CAD$599,000 Asking price
408 2050 Bridletowne CircleToronto, Ontario, M1W2V5
Sold
321| 1200-1399 sqft
Listing information last updated on Wed Jun 14 2023 10:36:57 GMT-0400 (Eastern Daylight Time)

Open Map
Log in to view more information
Go To LoginSummary
IDE5993428
StatusSold
Ownership TypeCondominium/Strata
PossessionFLEXIBLE
Brokered ByRE/MAX COMMUNITY REALTY INC.
TypeResidential Apartment
Age
Square Footage1200-1399 sqft
RoomsBed:3,Kitchen:1,Bath:2
Parking1 (1) Underground +1
Maint Fee850 / Monthly
Maint Fee InclusionsHeat,Cable TV,Building Insurance,Common Elements,Water,Parking
Virtual Tour
Detail
Building
Bathroom Total2
Bedrooms Total3
Bedrooms Above Ground3
Exterior FinishBrick
Fireplace PresentFalse
Heating FuelNatural gas
Heating TypeRadiant heat
Size Interior
TypeApartment
Architectural StyleApartment
Rooms Above Grade6
Heat SourceGas
Heat TypeRadiant
LockerEnsuite
Laundry LevelMain Level
Land
Acreagefalse
Parking
Parking FeaturesUnderground
Other
FeaturesBalcony
Internet Entire Listing DisplayYes
BasementNone
BalconyOpen
FireplaceN
A/CNone
HeatingRadiant
TVYes
FurnishedNo
Shares100
Level4
Unit No.408
ExposureN
Parking SpotsExclusive
Corp#YCC426
Prop MgmtMareka Properties (2000) Ltd
Remarks
Fully Renovated Very Large Open Concept, Bright & Spacious 3 Bedrooms & 2 Full Washrooms, Modern Kitchen W/ Quartz Countertop & Backsplash, Newer Washroom W/ Shower Stand & Glass Door, Newer Laminate Flooring, Professionally Painted, Modern Lighting *Bright And Spacious Unit W/ Unobstructed View* Ensuite Laundry And *Close To All Amenities, Easy Hwy 401/404 Access. Steps To Bridlewood Mall, Park, Schools, Ttc, Hospitals...Fridge, Stove, Dishwasher, Washer & Dryer, All Lights Fixtures And Window Blinds.
The listing data is provided under copyright by the Toronto Real Estate Board.
The listing data is deemed reliable but is not guaranteed accurate by the Toronto Real Estate Board nor RealMaster.
Location
Province:
Ontario
City:
Toronto
Community:
L'Amoreaux 01.E05.1070
Crossroad:
Warden / Finch
Room
Room
Level
Length
Width
Area
Living
Flat
19.19
10.99
210.95
Hardwood Floor W/O To Balcony
Dining
Flat
12.40
11.75
145.66
Ceramic Floor Open Concept
Kitchen
Flat
13.62
8.20
111.68
Ceramic Floor Granite Counter
Prim Bdrm
Flat
18.54
10.76
199.48
4 Pc Ensuite W/I Closet Laminate
2nd Br
Flat
14.04
9.19
128.99
Laminate Closet
3rd Br
Flat
13.12
9.45
124.00
Laundry
Flat
8.20
6.89
56.51
School Info
Private SchoolsK-6 Grades Only
Brookmill Boulevard Junior Public School
25 Brookmill Blvd, Scarborough0.427 km
ElementaryEnglish
7-8 Grades Only
Sir Ernest Macmillan Senior Public School
149 Huntsmill Blvd, Scarborough1.581 km
MiddleEnglish
9-12 Grades Only
L'Amoreaux Collegiate Institute
2501 Bridletowne Cir, Scarborough0.485 km
SecondaryEnglish
K-8 Grades Only
St. Aidan Catholic School
3521 Finch Ave E, Scarborough0.325 km
ElementaryMiddleEnglish
9-12 Grades Only
Albert Campbell Collegiate Institute
1550 Sandhurst Cir, Scarborough3.672 km
Secondary
Book Viewing
Your feedback has been submitted.
Submission Failed! Please check your input and try again or contact us

