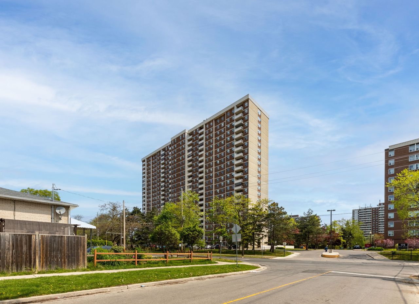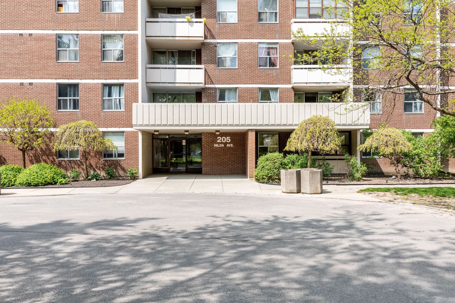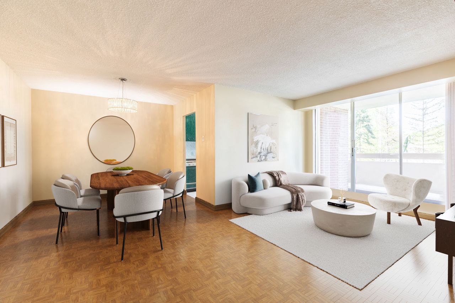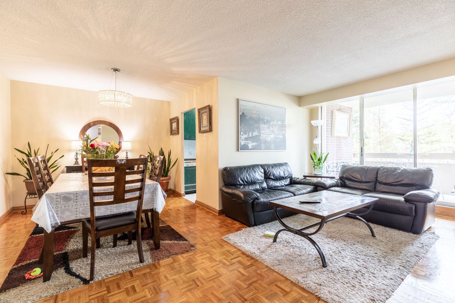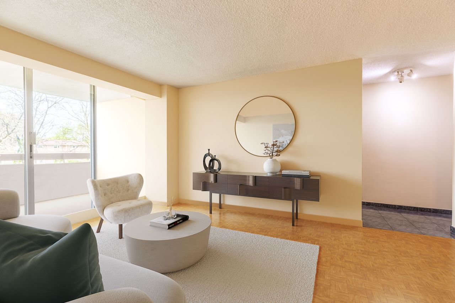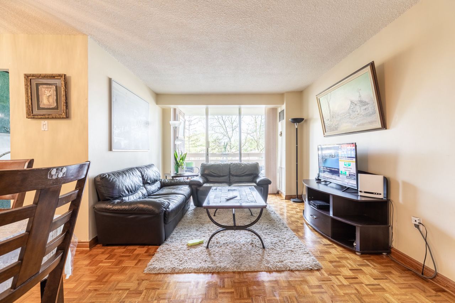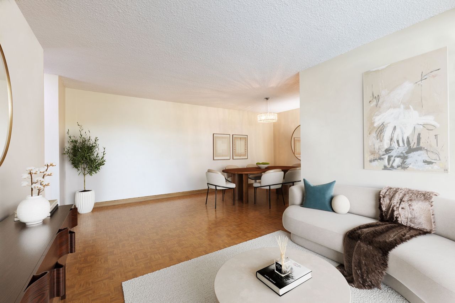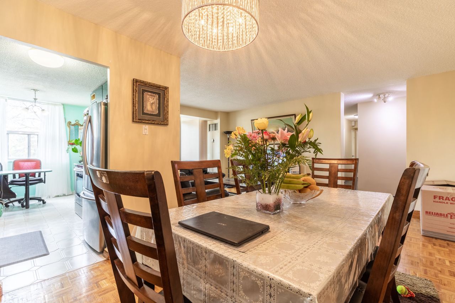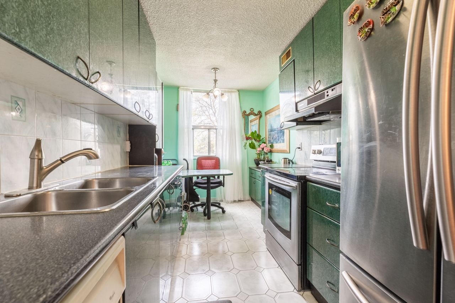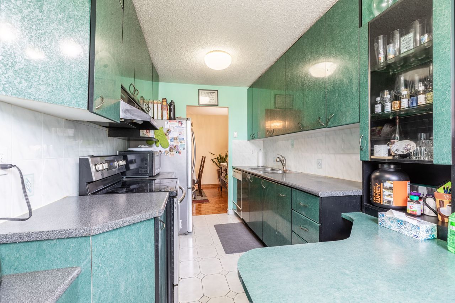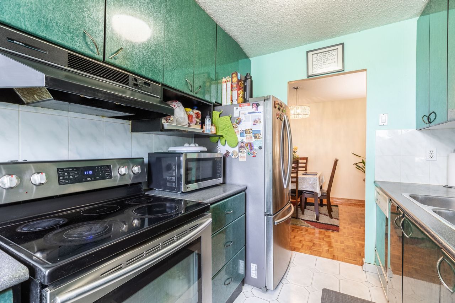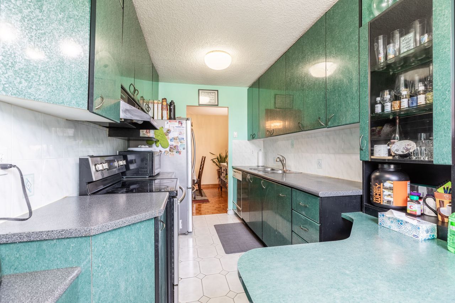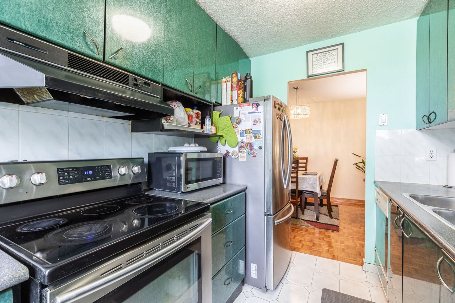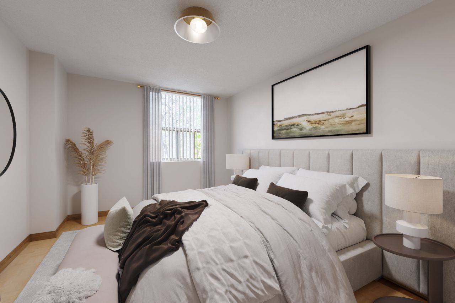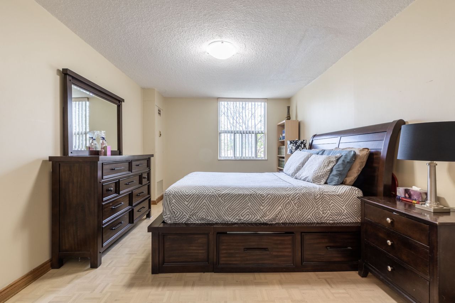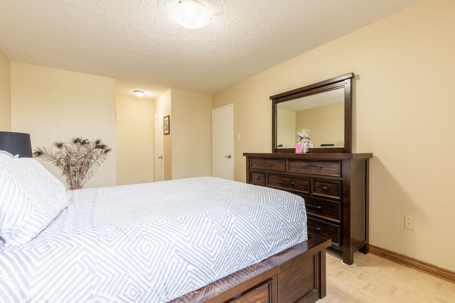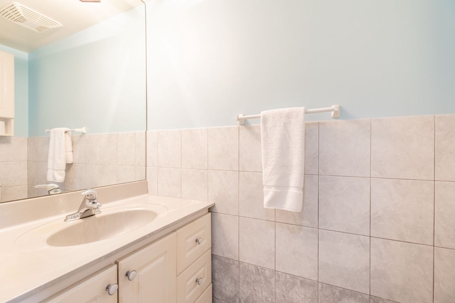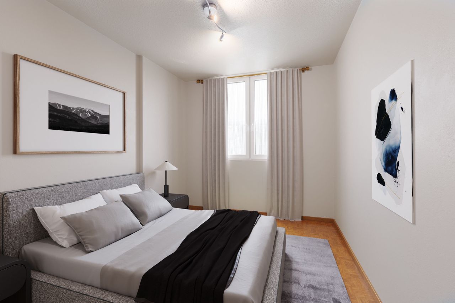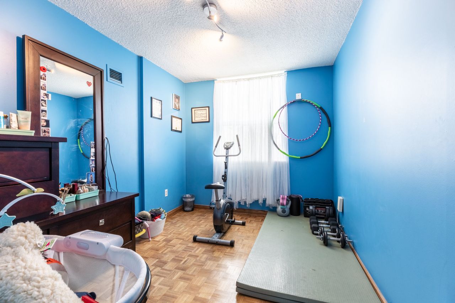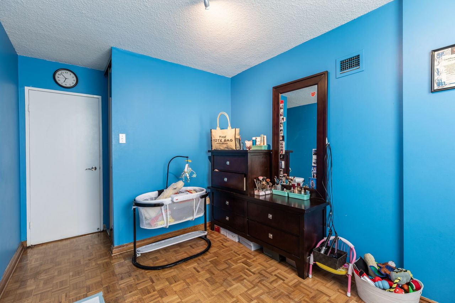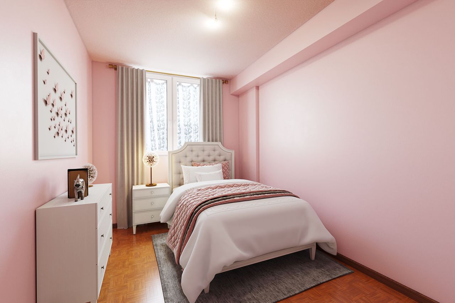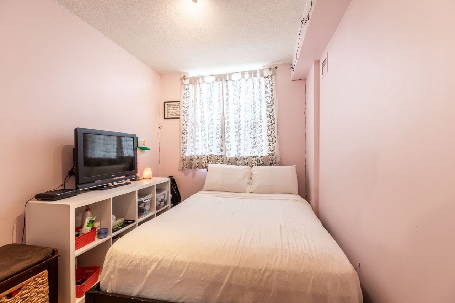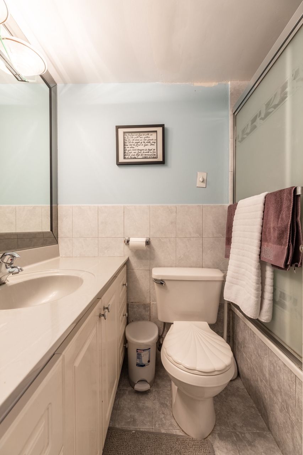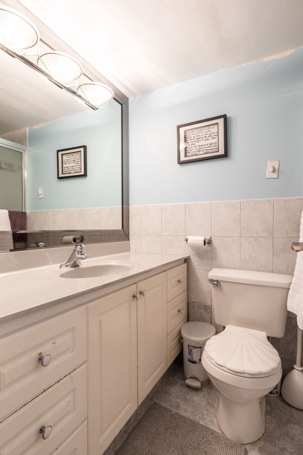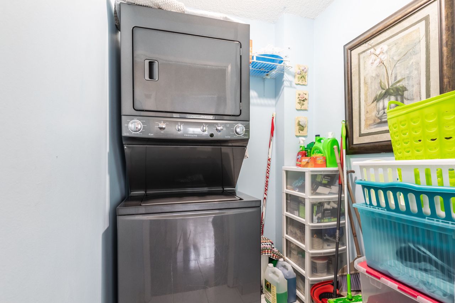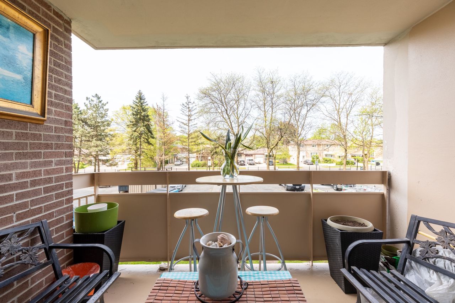- Ontario
- Toronto
205 Hilda Ave
SoldCAD$xxx,xxx
CAD$675,000 Asking price
202 205 Hilda AvenueToronto, Ontario, M2M4B1
Sold
322| 1000-1199 sqft
Listing information last updated on Wed Jun 21 2023 14:53:40 GMT-0400 (Eastern Daylight Time)

Open Map
Log in to view more information
Go To LoginSummary
IDC6029936
StatusSold
Ownership TypeCondominium/Strata
Possession60/90/120
Brokered ByHARVEY KALLES REAL ESTATE LTD.
TypeResidential Apartment
Age
Square Footage1000-1199 sqft
RoomsBed:3,Kitchen:1,Bath:2
Parking2 (2) Underground +2
Maint Fee550 / Monthly
Maint Fee InclusionsCable TV,CAC,Common Elements,Heat,Hydro,Building Insurance,Parking,Water
Detail
Building
Bathroom Total2
Bedrooms Total3
Bedrooms Above Ground3
Cooling TypeCentral air conditioning
Exterior FinishBrick
Fireplace PresentFalse
Heating FuelNatural gas
Heating TypeForced air
Size Interior
TypeApartment
Association AmenitiesVisitor Parking
Architectural StyleApartment
HeatingYes
Property AttachedYes
Property FeaturesPublic Transit,School,Place Of Worship,Rec./Commun.Centre
Rooms Above Grade6
Rooms Total6
Heat SourceGas
Heat TypeForced Air
LockerNone
GarageYes
AssociationYes
Land
Acreagefalse
AmenitiesPlace of Worship,Public Transit,Schools
Parking
Parking FeaturesUnderground
Utilities
ElevatorYes
Surrounding
Ammenities Near ByPlace of Worship,Public Transit,Schools
Community FeaturesCommunity Centre
Other
FeaturesBalcony
Internet Entire Listing DisplayYes
BasementNone
BalconyOpen
FireplaceN
A/CCentral Air
HeatingForced Air
TVYes
Level2
Unit No.202
ExposureW
Parking SpotsExclusive237Exclusive238
Corp#YCC201
Prop MgmtNorthcan Property Management 416-225-1591
Remarks
Welcome to this 3-bedroom condominium nestled in the sought-after North Toronto neighbourhood of Yonge & Steeles. This well maintained residence boasts oversized, spacious, and bright living spaces that are perfect for entertaining and comfortable living. Step into the primary bedroom, your private retreat, complete with a walk-in closet and a 2-piece ensuite bathroom. The additional bedrooms offer ample space and natural light, perfect for family members or a home office. Includes 2 Parking Spaces! Prime location just steps away from shops, schools, Centrepoint Mall, and seamless public transit to Finch station, making your daily commute a breeze.SS Fridge & Range, Stacked Washer and Dryer. 2 Exclusive Underground Parking Spots, Maintenance Fees Includes All Utilities And Cable! Please Note - Dishwasher in as is condition.
The listing data is provided under copyright by the Toronto Real Estate Board.
The listing data is deemed reliable but is not guaranteed accurate by the Toronto Real Estate Board nor RealMaster.
Location
Province:
Ontario
City:
Toronto
Community:
Newtonbrook West 01.C07.0510
Crossroad:
Yonge & Steeles
Room
Room
Level
Length
Width
Area
Kitchen
Flat
14.70
7.61
111.88
Breakfast Area Window Updated
Living
Flat
13.48
10.10
136.26
W/O To Terrace Parquet Floor West View
Dining
Flat
18.90
9.12
172.36
O/Looks Living Parquet Floor
Prim Bdrm
Flat
15.12
10.99
166.23
2 Pc Ensuite W/I Closet Parquet Floor
2nd Br
Flat
11.38
8.69
98.98
Window Parquet Floor Closet
3rd Br
Flat
12.20
7.12
86.89
Window Parquet Floor Closet
Laundry
Flat
5.41
4.89
26.46
School Info
Private SchoolsK-6 Grades Only
R J Lang Elementary And Middle School
227 Drewry Ave, North York1.209 km
ElementaryEnglish
7-8 Grades Only
R J Lang Elementary And Middle School
227 Drewry Ave, North York1.209 km
MiddleEnglish
9-12 Grades Only
Newtonbrook Secondary School
155 Hilda Ave, North York0.231 km
SecondaryEnglish
K-8 Grades Only
St. Paschal Baylon Catholic School
15 St. Paschal Crt, North York0.519 km
ElementaryMiddleEnglish
9-12 Grades Only
William Lyon Mackenzie Collegiate Institute
20 Tillplain Rd, North York5.34 km
Secondary
Book Viewing
Your feedback has been submitted.
Submission Failed! Please check your input and try again or contact us

