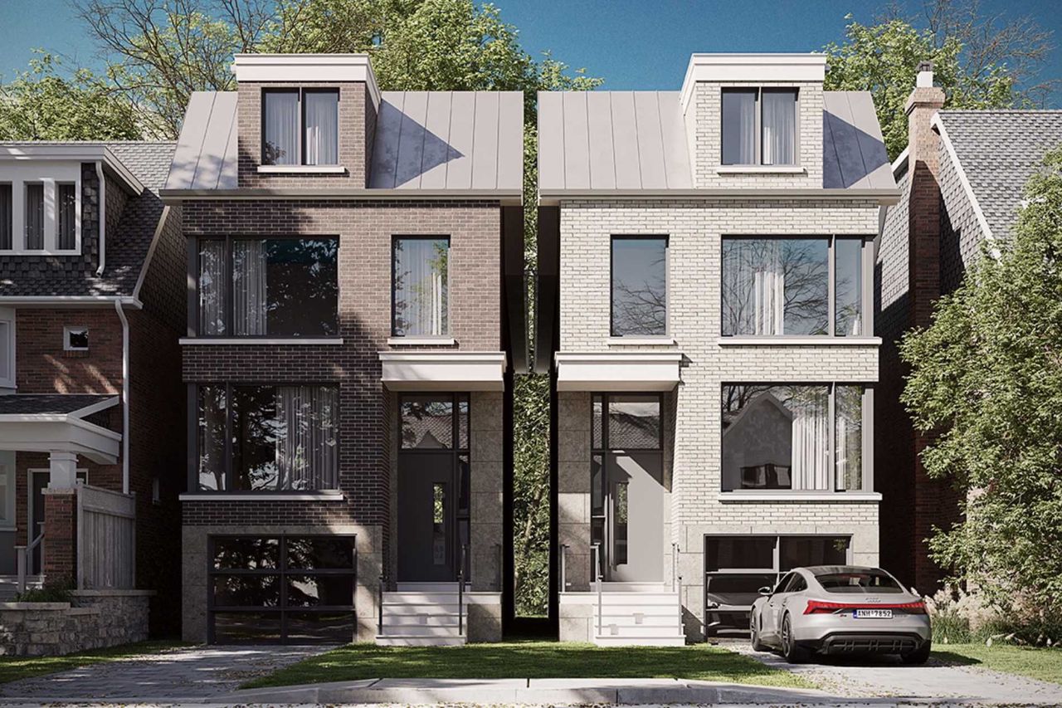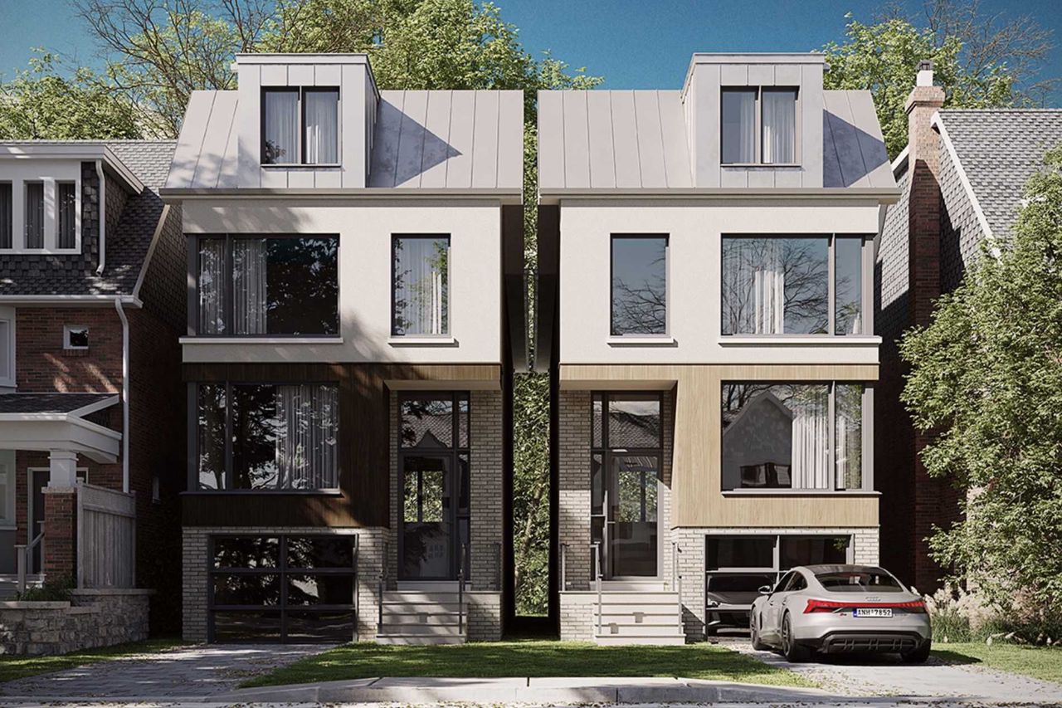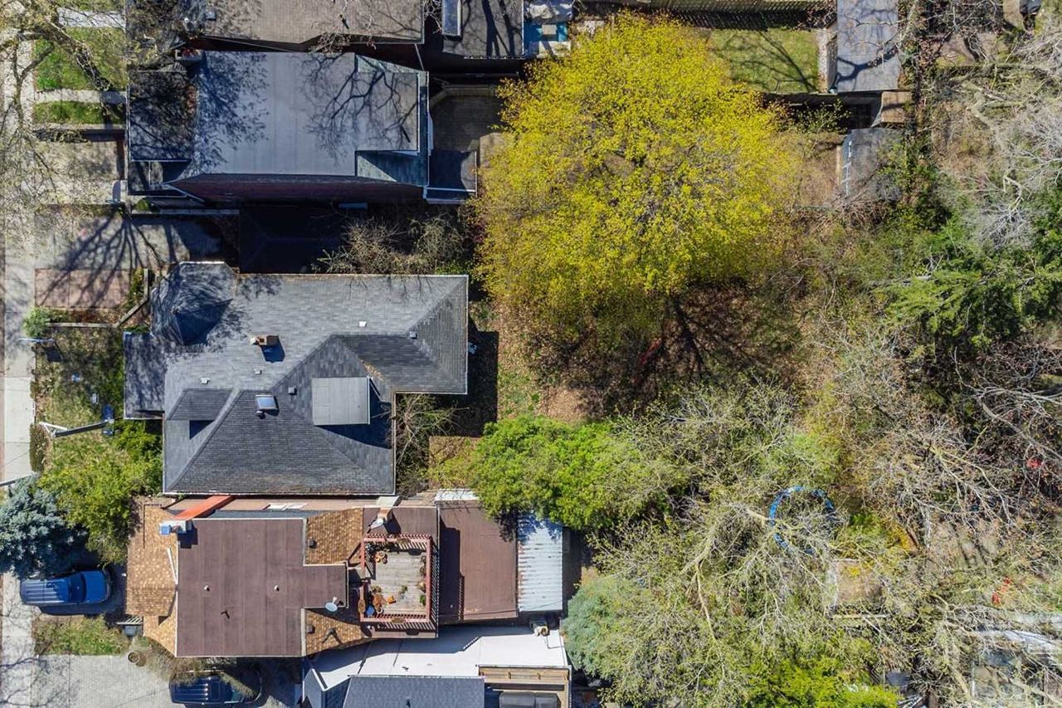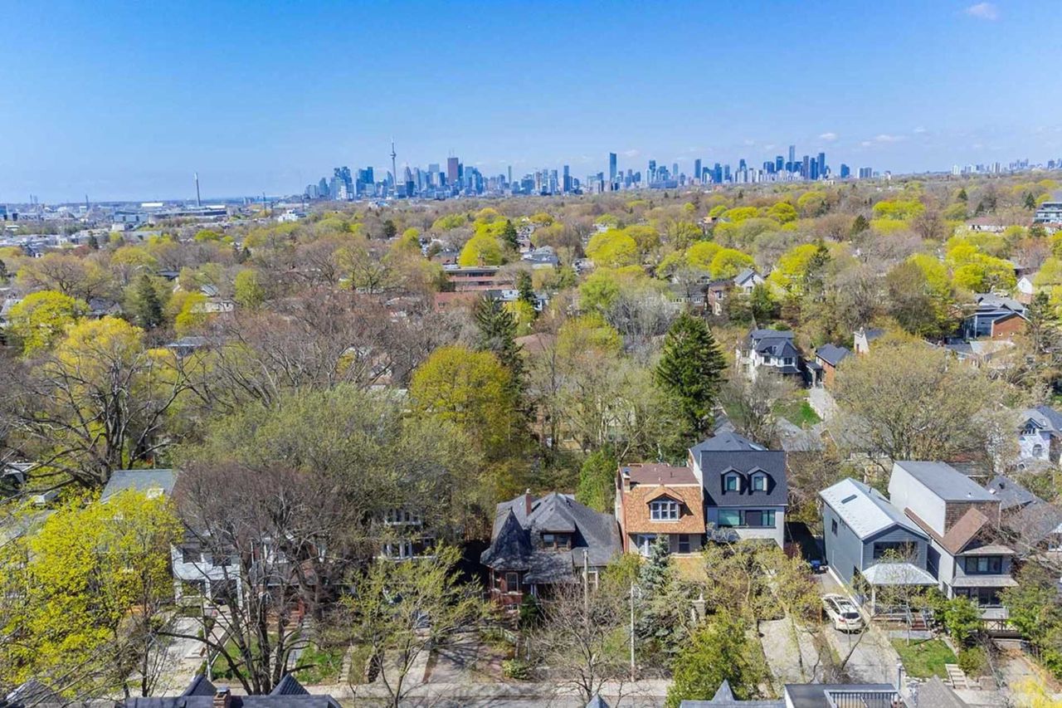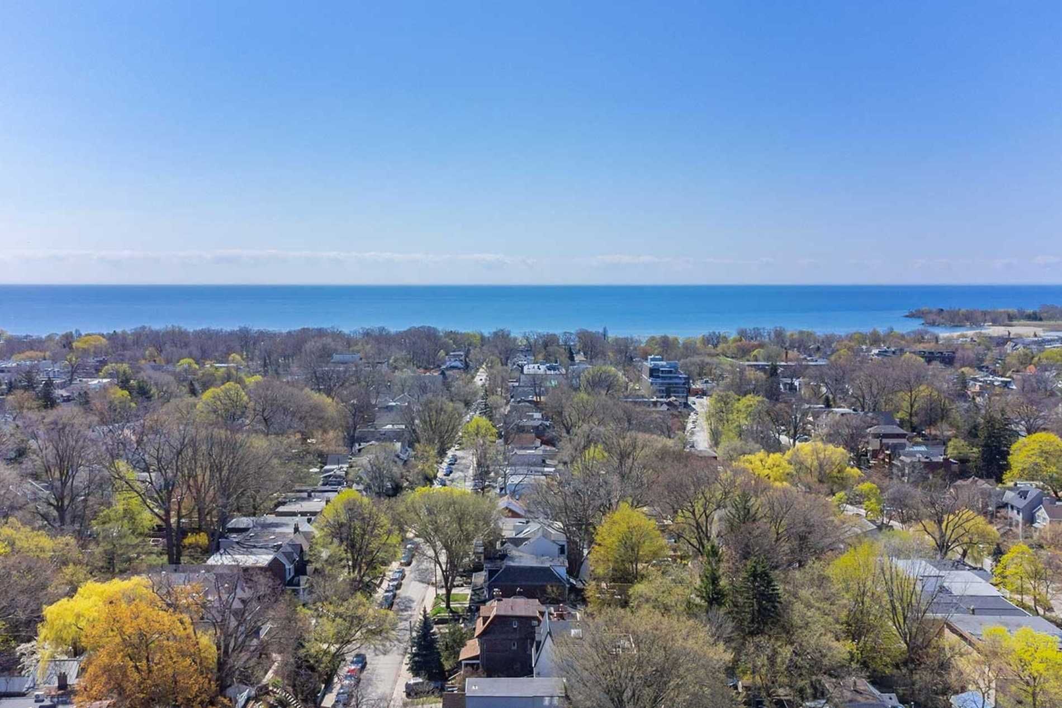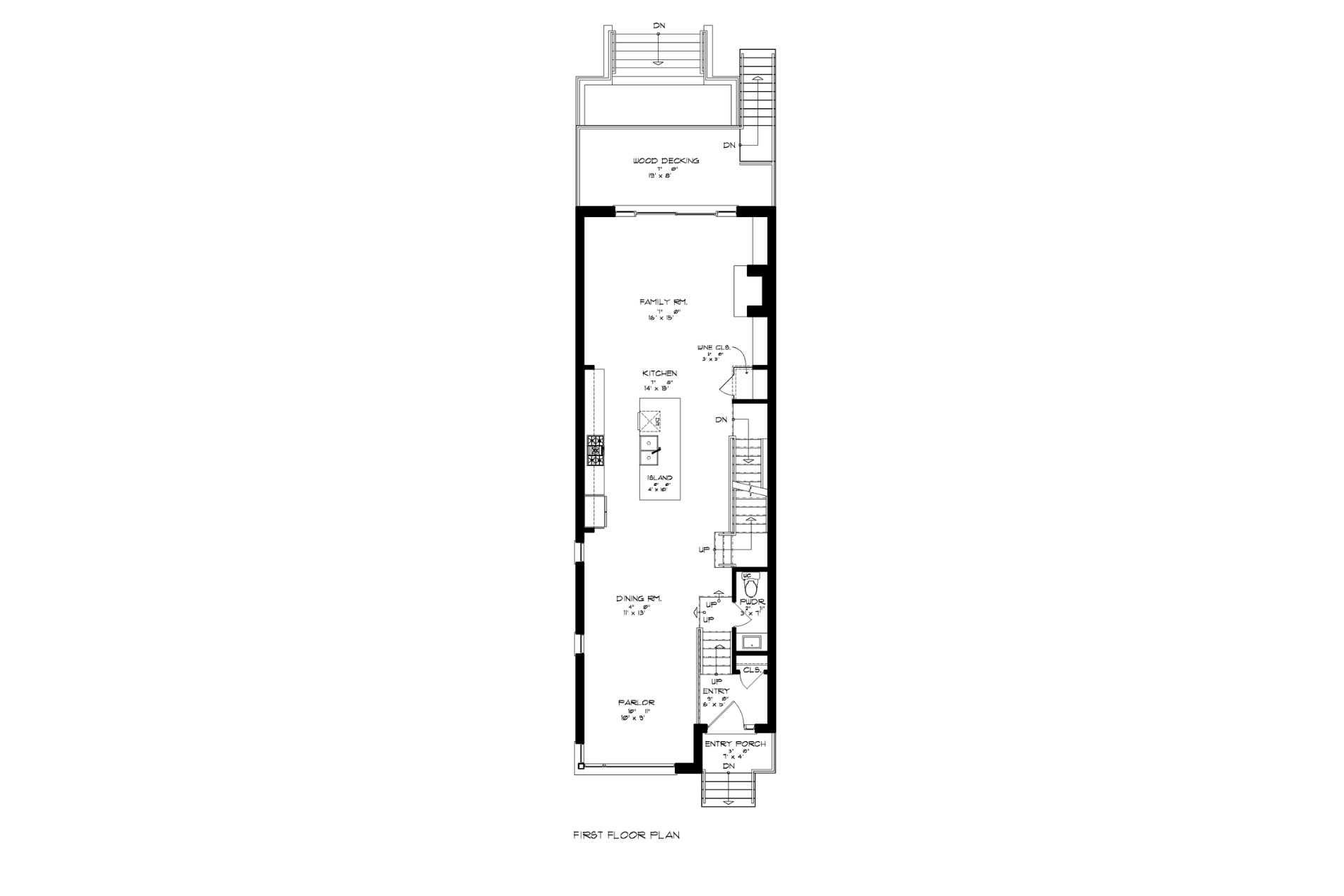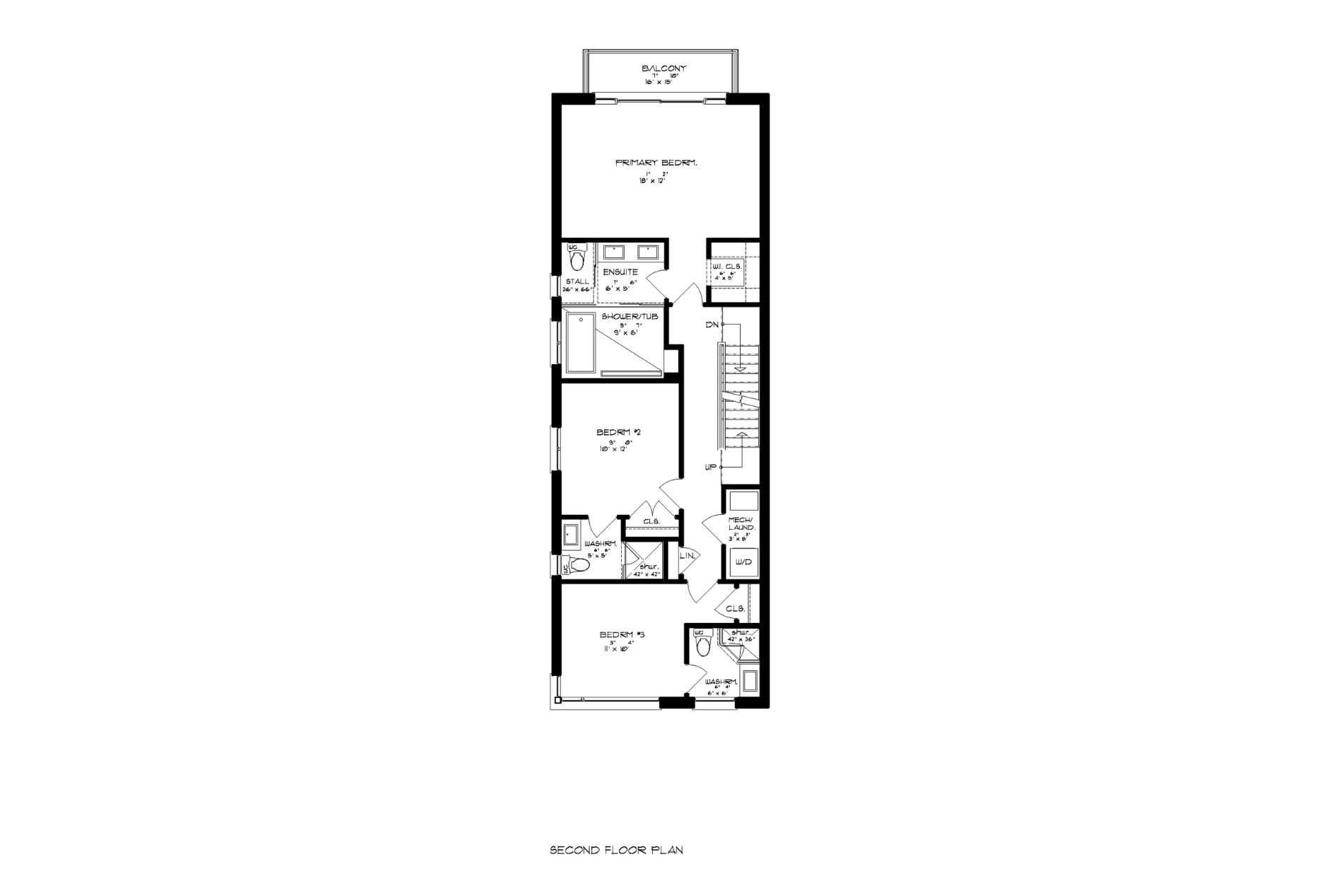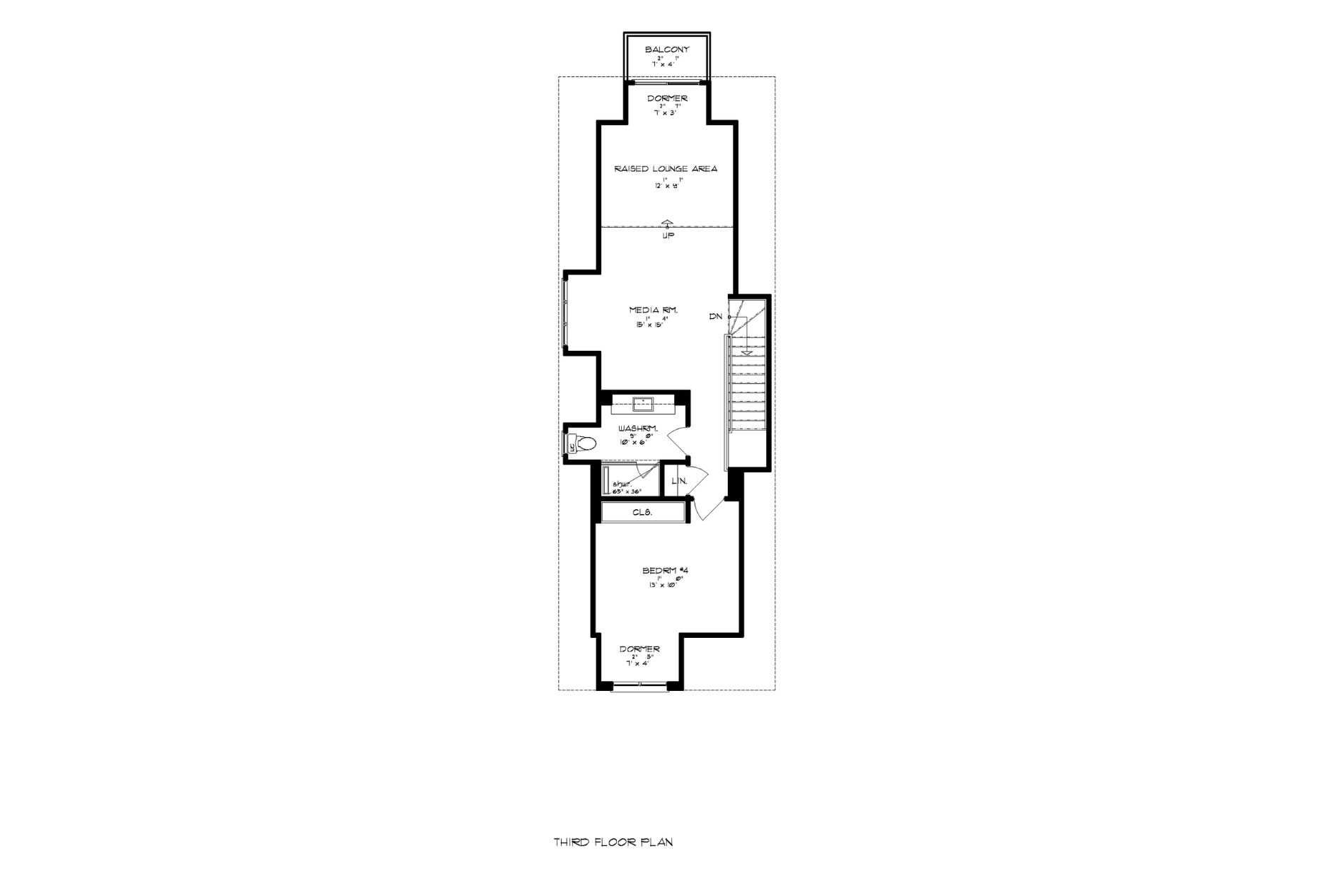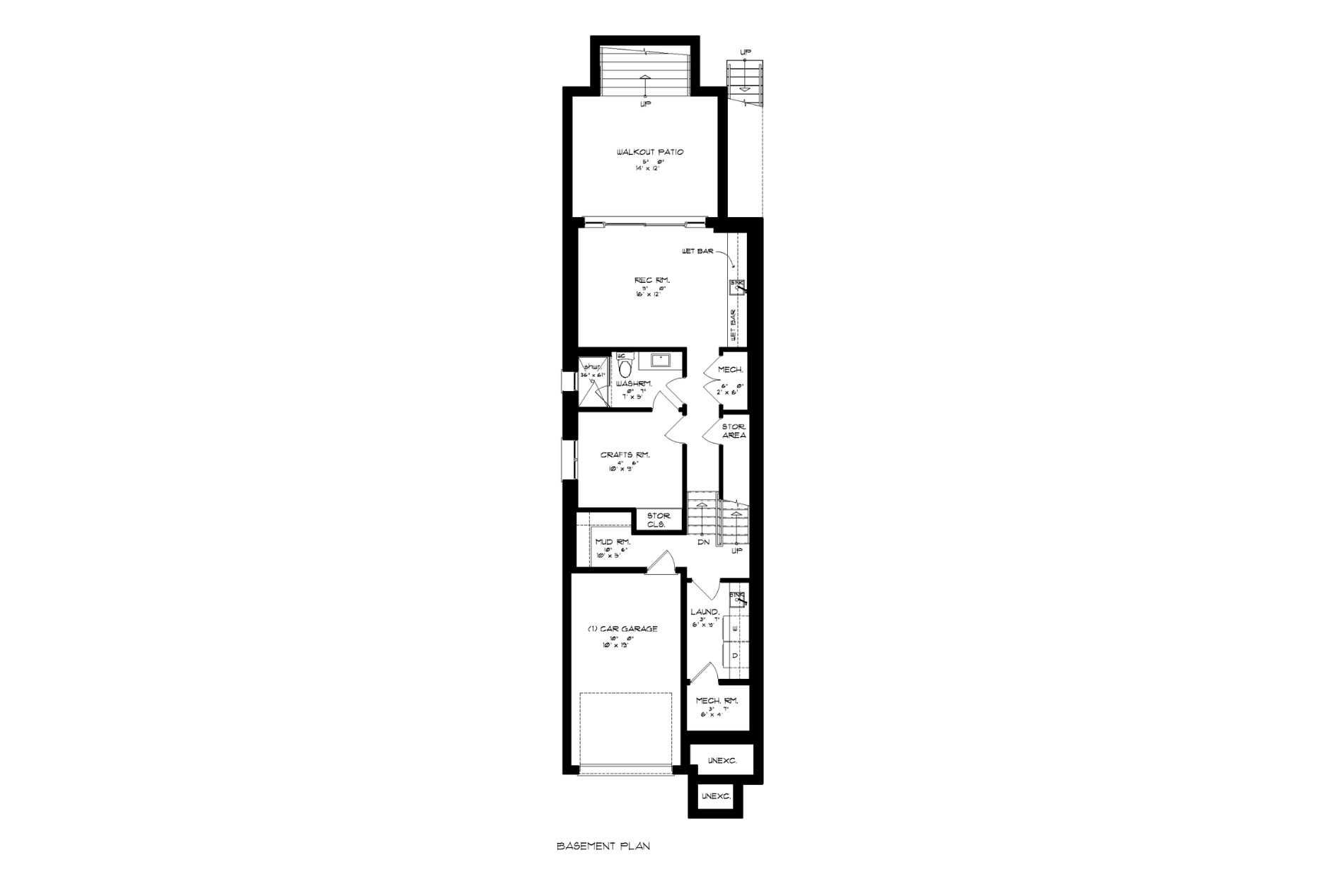- Ontario
- Toronto
204b Waverley Rd
CAD$1,699,900
CAD$1,699,900 Asking price
204B Waverley RoadToronto, Ontario, M4L3T3
Delisted · Expired ·
463(1+2)
Listing information last updated on Tue Jul 25 2023 01:15:23 GMT-0400 (Eastern Daylight Time)

Open Map
Log in to view more information
Go To LoginSummary
IDE6046813
StatusExpired
Ownership TypeFreehold
PossessionFlexible
Brokered ByRE/MAX HALLMARK REALTY LTD., BROKERAGE
TypeResidential House,Detached
Age
Lot Size25 * 140 Feet
Land Size3500 ft²
RoomsBed:4,Kitchen:1,Bath:6
Parking1 (3) Built-In +2
Detail
Building
Bathroom Total6
Bedrooms Total4
Bedrooms Above Ground4
Basement DevelopmentFinished
Basement FeaturesWalk out
Basement TypeN/A (Finished)
Construction Style AttachmentDetached
Cooling TypeCentral air conditioning
Exterior FinishBrick
Fireplace PresentTrue
Heating FuelNatural gas
Heating TypeForced air
Size Interior
Stories Total3
TypeHouse
Architectural Style3-Storey
FireplaceYes
HeatingYes
Rooms Above Grade9
Rooms Total14
Heat SourceGas
Heat TypeForced Air
WaterMunicipal
GarageYes
Land
Size Total Text25 x 140 FT
Acreagefalse
Size Irregular25 x 140 FT
Lot Dimensions SourceOther
Parking
Parking FeaturesPrivate
Other
Den FamilyroomYes
Internet Entire Listing DisplayYes
SewerSewer
BasementFinished with Walk-Out
PoolNone
FireplaceY
A/CCentral Air
HeatingForced Air
ExposureW
Remarks
This Is Your Chance To Build Your Dream Home. Prime Building Lot With Permits Pending And All Development Fees Paid So You Can Greatly Reduce The Time To Start Building - Reducing Carrying Costs Significantly. At Nearly 2,750Ft Above Grade, The Design Calls For 4 Bedrooms, 6 Bathrooms, A Nearly 11Ft Tall Fully Finished Basement With Walk-Out To The Backyard And An Integrated Garage! The Third Floor Media Room Could Easily Be A 5th Bedroom. A Similar Sized Home Nearby, In November, Sold For A Hair Under $3,5M. This Rare Lot Is 140 Ft Deep And Has A Built-In Garage And A Larger Basement. Situated On A Beautifully Treed Street, A 4Min Walk To Queen St Shopping & Dining, You Can't Ask For A More Central Beach Location Than This! Situated Within A Great School District, Kew Gardens, Tennis Courts, The Boardwalk, Beach Volleyball, Outdoor Hockey Rink And More Are All At Your Doorstep.
The listing data is provided under copyright by the Toronto Real Estate Board.
The listing data is deemed reliable but is not guaranteed accurate by the Toronto Real Estate Board nor RealMaster.
Location
Province:
Ontario
City:
Toronto
Community:
The Beaches 01.E02.1390
Crossroad:
Queen St E/Woodbine Ave
Room
Room
Level
Length
Width
Area
Living
Main
NaN
Dining
Main
NaN
Kitchen
Main
NaN
Family
Main
NaN
Prim Bdrm
2nd
NaN
2nd Br
2nd
NaN
3rd Br
2nd
NaN
4th Br
3rd
NaN
Media/Ent
3rd
NaN
Rec
Bsmt
NaN
Exercise
Bsmt
NaN
Laundry
Bsmt
NaN
School Info
Private SchoolsK-6 Grades Only
Kew Beach Junior Public School
101 Kippendavie Ave, Toronto0.595 km
ElementaryEnglish
7-8 Grades Only
Glen Ames Senior Public School
18 Williamson Rd, Toronto0.346 km
MiddleEnglish
9-12 Grades Only
Monarch Park Collegiate Institute
1 Hanson St, Toronto1.86 km
SecondaryEnglish
K-8 Grades Only
St. Denis Catholic School
67 Balsam Ave, Toronto0.994 km
ElementaryMiddleEnglish
9-12 Grades Only
Birchmount Park Collegiate Institute
3663 Danforth Ave, Scarborough4.102 km
Secondary
Book Viewing
Your feedback has been submitted.
Submission Failed! Please check your input and try again or contact us

