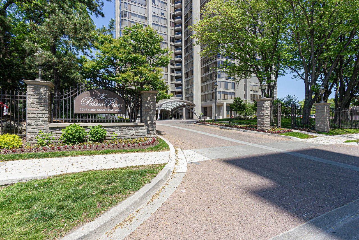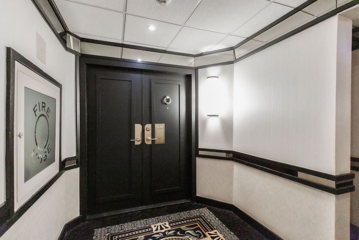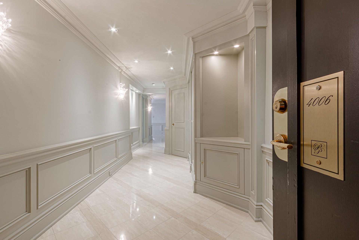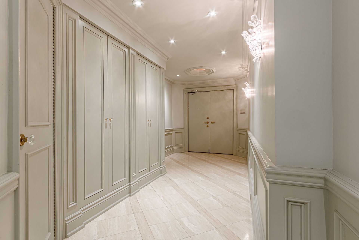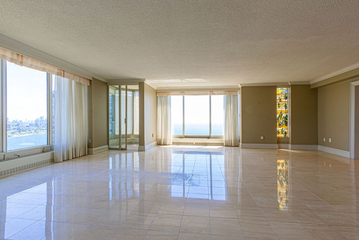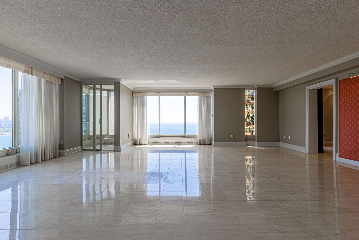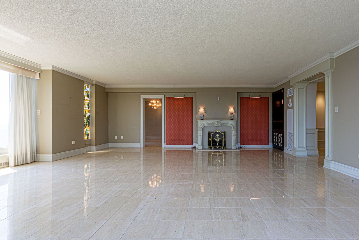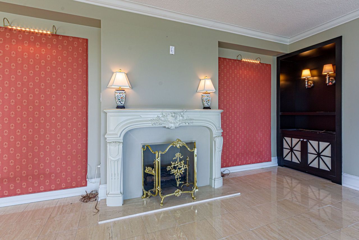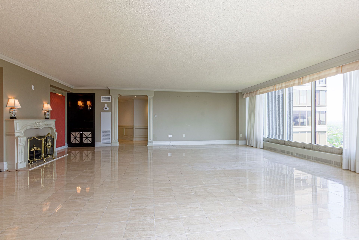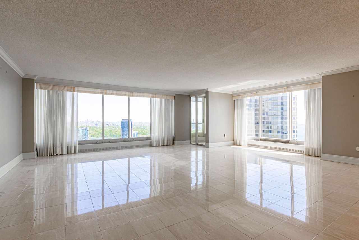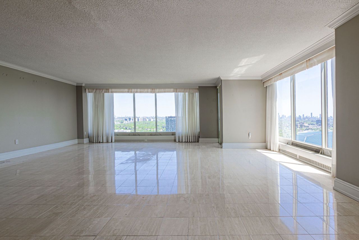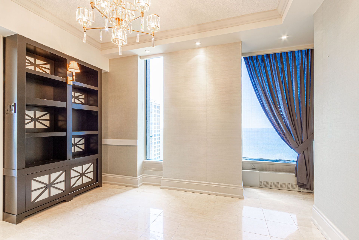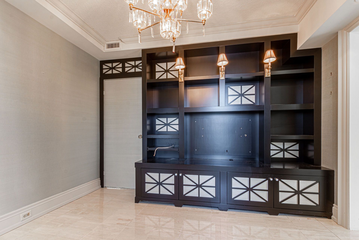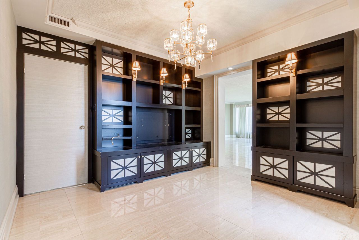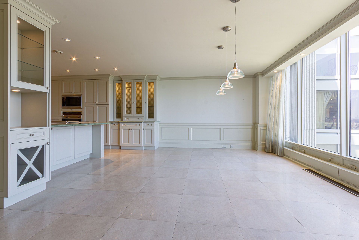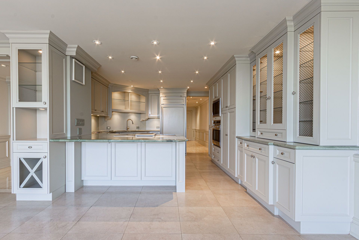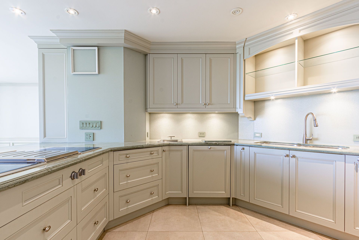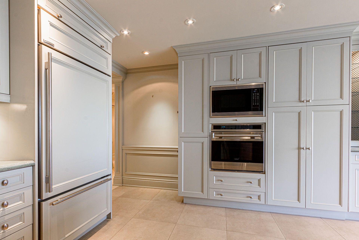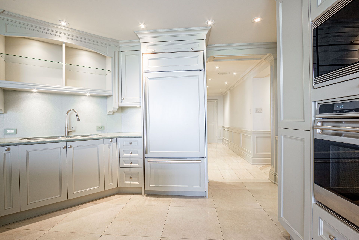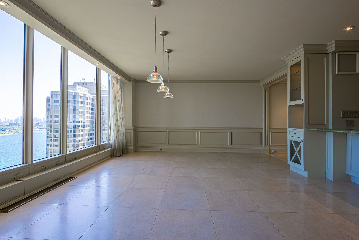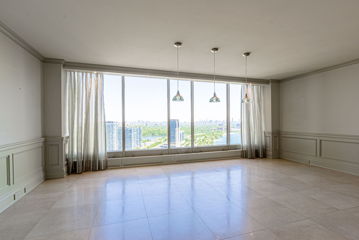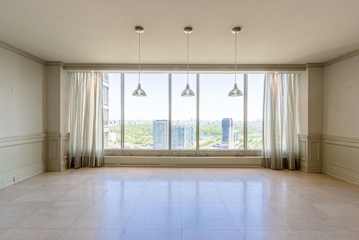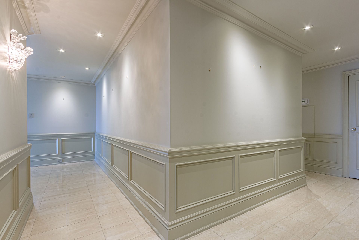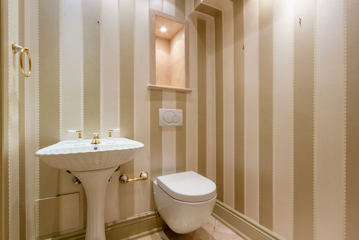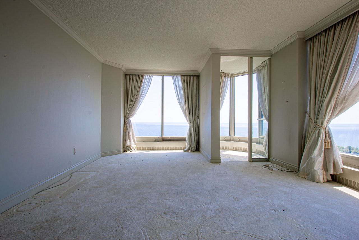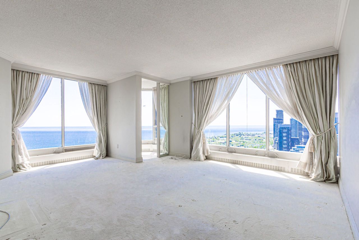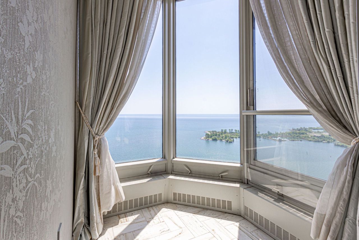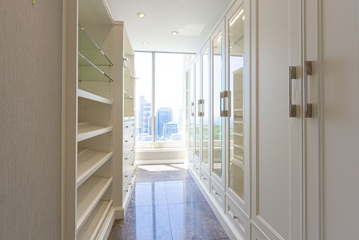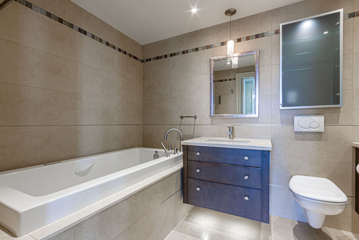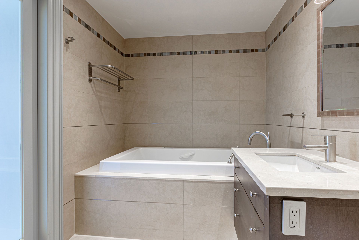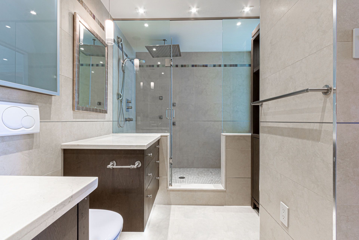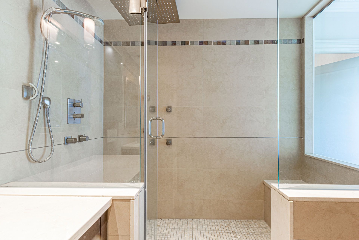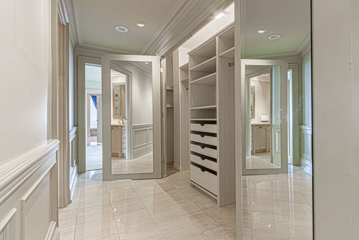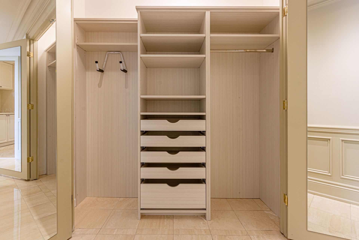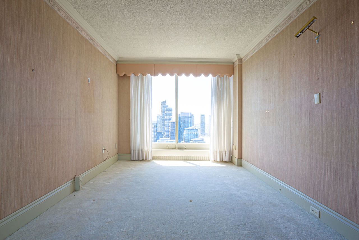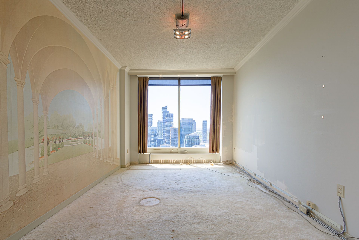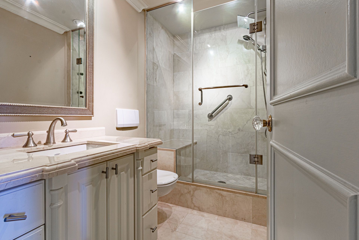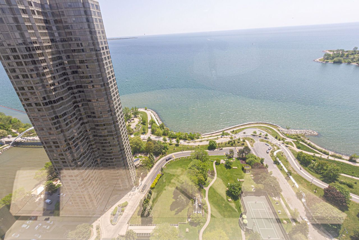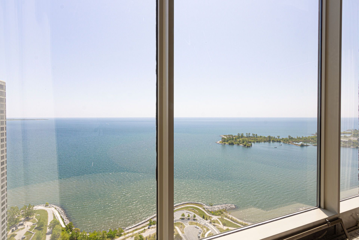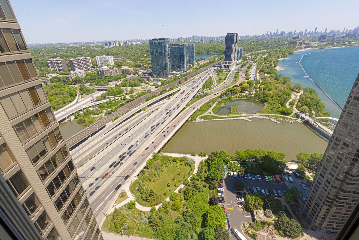- Ontario
- Toronto
2045 Lake Shore Blvd W
CAD$1,879,000
CAD$1,879,000 Asking price
4006 2045 Lake Shore BoulevardToronto, Ontario, M8V2Z6
Delisted · Deal Fell Through ·
332| 3000-3249 sqft
Listing information last updated on Thu Oct 05 2023 13:16:19 GMT-0400 (Eastern Daylight Time)

Open Map
Log in to view more information
Go To LoginSummary
IDW6072836
StatusDeal Fell Through
Ownership TypeCondominium/Strata
PossessionIMMED/TBN
Brokered ByRE/MAX PROFESSIONALS INC.
TypeResidential Apartment
Age
Square Footage3000-3249 sqft
RoomsBed:3,Kitchen:1,Bath:3
Parking2 (2) Underground +2
Maint Fee3524.59 / Monthly
Maint Fee InclusionsHeat,Hydro,Water,Cable TV,CAC,Common Elements,Building Insurance,Parking
Virtual Tour
Detail
Building
Bathroom Total3
Bedrooms Total3
Bedrooms Above Ground3
AmenitiesStorage - Locker
Cooling TypeCentral air conditioning
Exterior FinishConcrete
Fireplace PresentFalse
Heating FuelNatural gas
Heating TypeForced air
Size Interior
TypeApartment
Architectural StyleApartment
Rooms Above Grade6
Heat SourceGas
Heat TypeForced Air
LockerExclusive
Land
Acreagefalse
Parking
Parking FeaturesUnderground
Other
Den FamilyroomYes
Internet Entire Listing DisplayYes
BasementNone
BalconyNone
FireplaceN
A/CCentral Air
HeatingForced Air
TVYes
Level39
Unit No.4006
ExposureS
Parking SpotsOwned
Corp#YCC382
Prop MgmtCrossbridge Condominium Services
Remarks
A Phenomenal Enormous Unit with Breathtaking East , West and South Views overlooking Lake Ontario! Double Door Entry to Unit! Solarium in Open Concept Living Room! B/I Appliances and Extensive Cabinetry in Large Kitchen to Inspire The Chef From Within! Large Family Size Breakfast area! Lots of Storage! Extensive Wainscoting and Crown Molding! Solarium, Walk-in Closet with Built-Ins and Spa Like Ensuite in Primary Bedroom!
The listing data is provided under copyright by the Toronto Real Estate Board.
The listing data is deemed reliable but is not guaranteed accurate by the Toronto Real Estate Board nor RealMaster.
Location
Province:
Ontario
City:
Toronto
Community:
Mimico 01.W06.0170
Crossroad:
Lake Shore/Palace Pier
Room
Room
Level
Length
Width
Area
Living Room
Flat
24.67
24.97
615.99
Family Room
Flat
10.66
9.88
105.30
Kitchen
Flat
14.01
11.78
165.00
Breakfast
Flat
20.57
10.76
221.37
Primary Bedroom
Flat
20.31
12.63
256.52
Bedroom 2
Flat
15.85
10.24
162.21
Bedroom 3
Flat
16.04
10.14
162.64
NaN
School Info
Private SchoolsK-5 Grades Only
Étienne Brûlé Junior School
50 Cloverhill Rd, Etobicoke1.339 km
ElementaryEnglish
7-8 Grades Only
Park Lawn Junior Middle School
71 Ballacaine Dr, Etobicoke1.953 km
MiddleEnglish
9-12 Grades Only
Lakeshore Collegiate Institute
350 Kipling Ave, Etobicoke4.838 km
SecondaryEnglish
K-8 Grades Only
St. Mark Catholic School
45 Cloverhill Rd, Etobicoke1.315 km
ElementaryMiddleEnglish
K-8 Grades Only
St. Josaphat Catholic School
110 10th St, Etobicoke4.524 km
ElementaryMiddleEnglish
9-12 Grades Only
Martingrove Collegiate Institute
50 Winterton Dr, Etobicoke8.318 km
Secondary
K-7 Grades Only
St. Louis Catholic School
11 Morgan Ave, Etobicoke2.235 km
ElementaryMiddleFrench Immersion Program
Book Viewing
Your feedback has been submitted.
Submission Failed! Please check your input and try again or contact us

