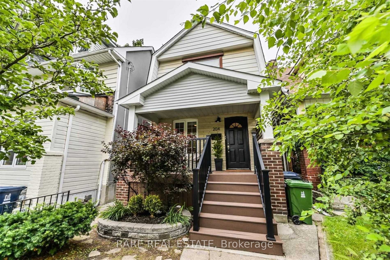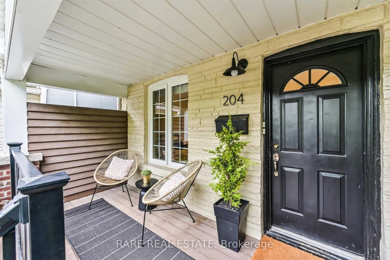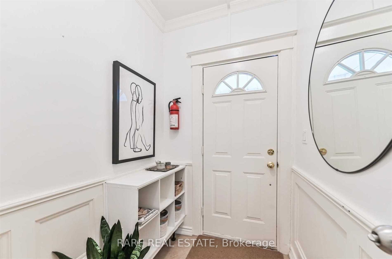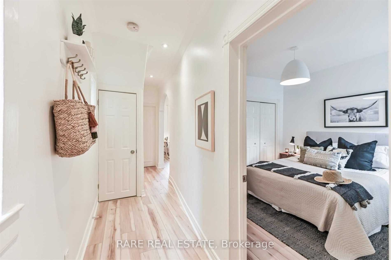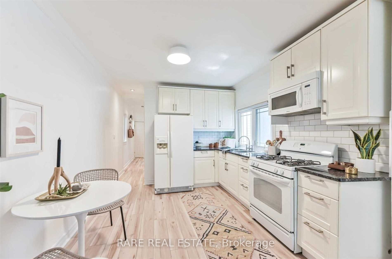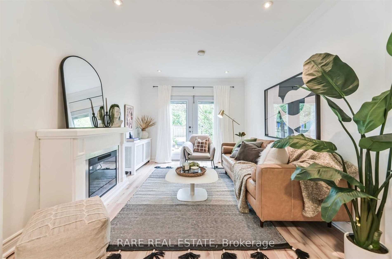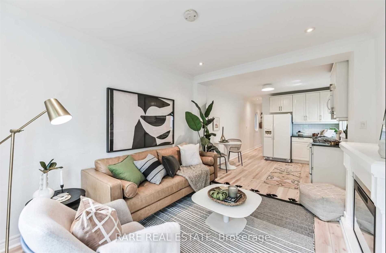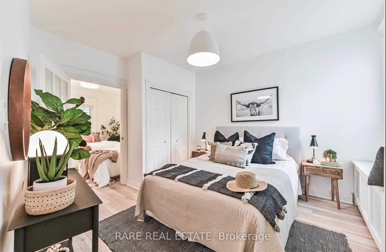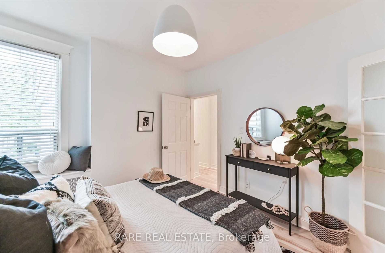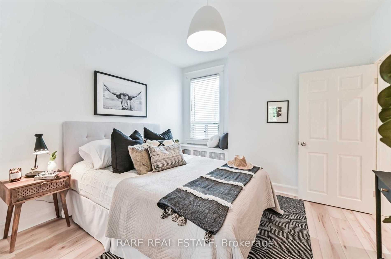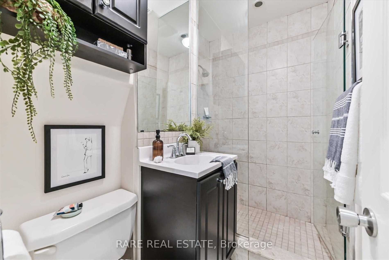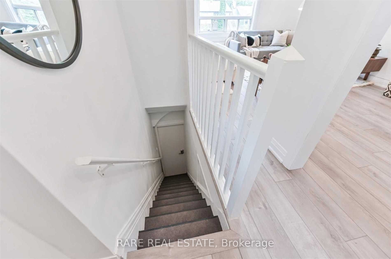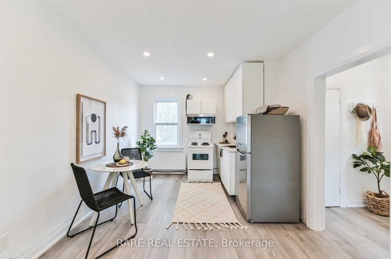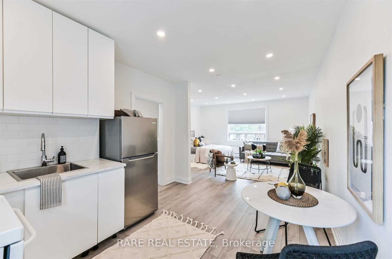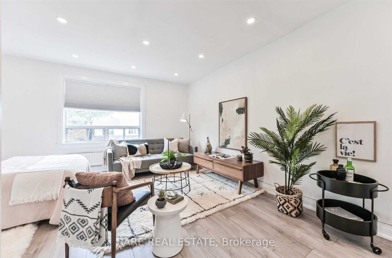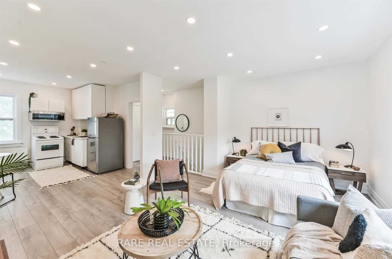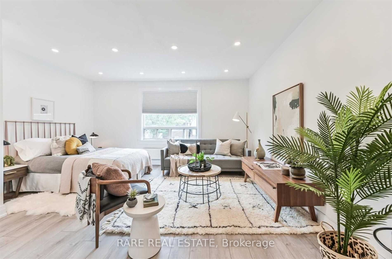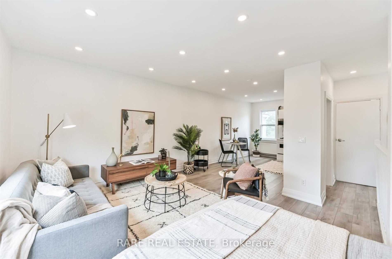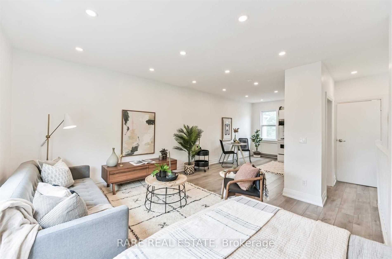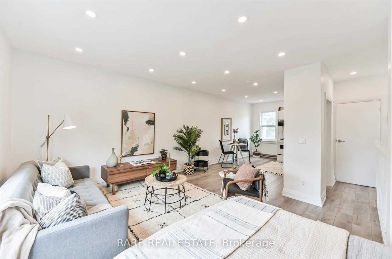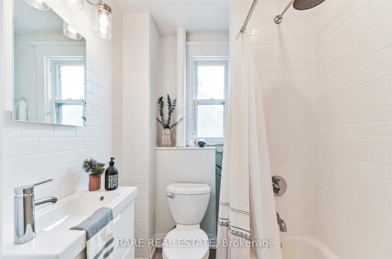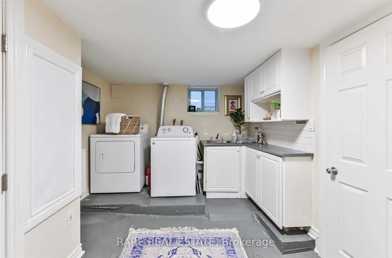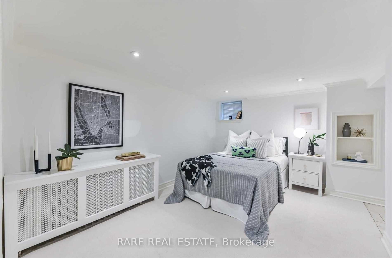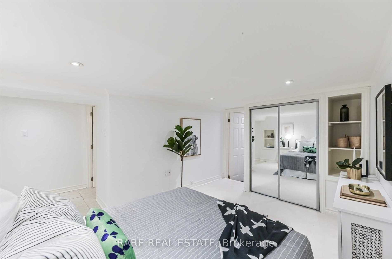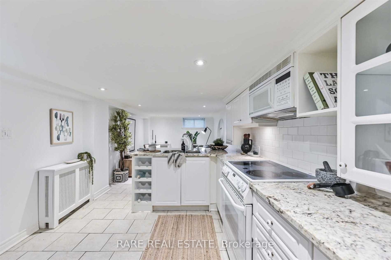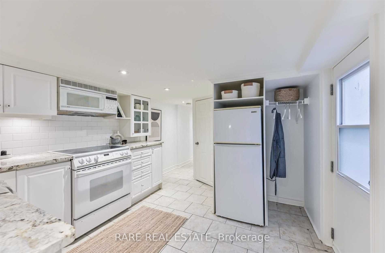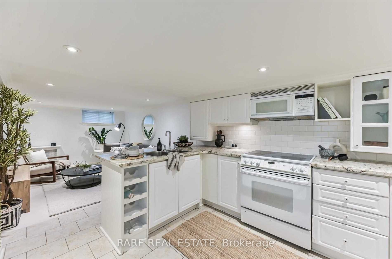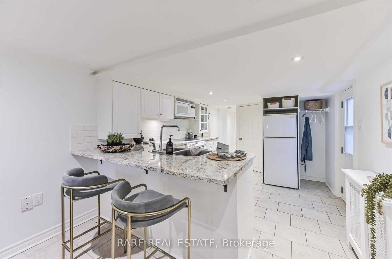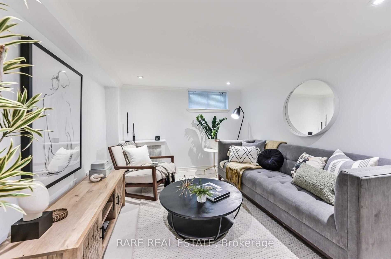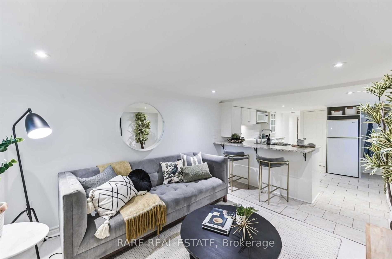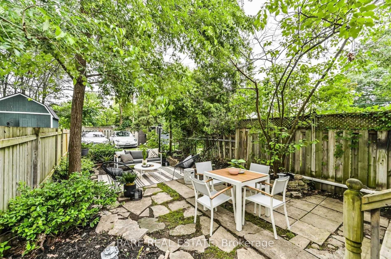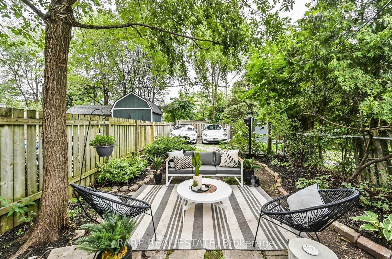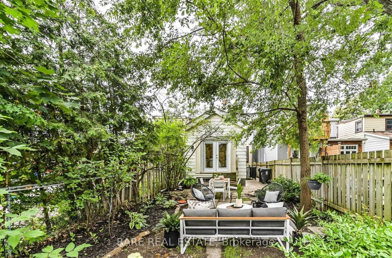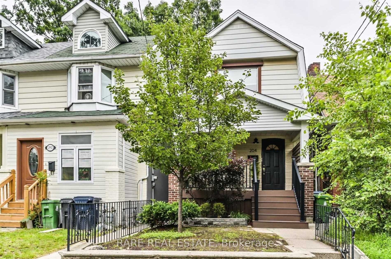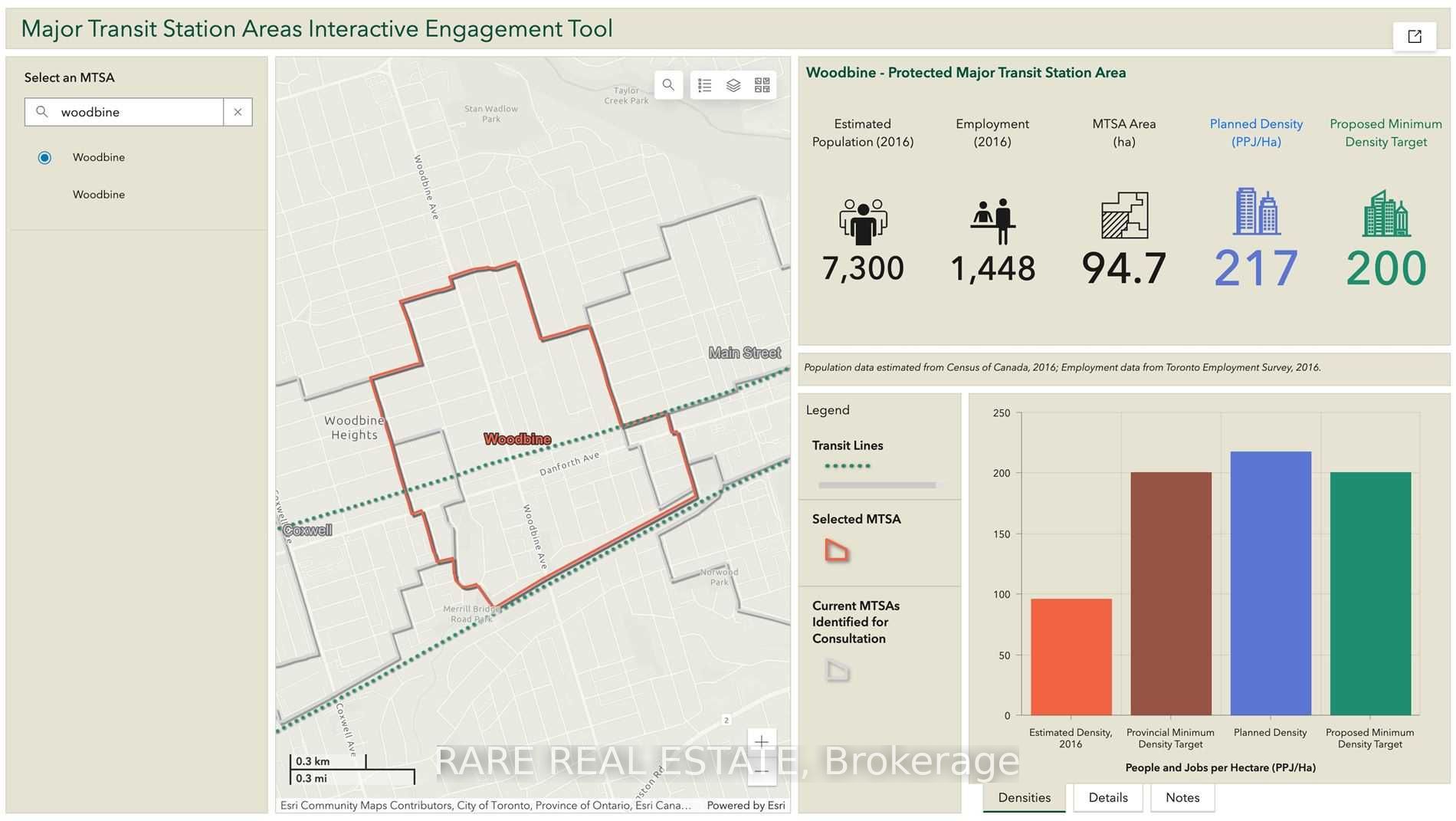- Ontario
- Toronto
204 Oakcrest Ave
CAD$1,499,000
CAD$1,499,000 Asking price
204 Oakcrest AveToronto, Ontario, M4C1C2
Delisted · Expired ·
3+133(0+3)
Listing information last updated on September 1st, 2023 at 5:18am UTC.

Open Map
Log in to view more information
Go To LoginSummary
IDE5989395
StatusExpired
Ownership TypeFreehold
PossessionAsap/90+Vacant
Brokered ByRARE REAL ESTATE, BROKERAGE
TypeResidential House,Detached
Age
Lot Size20.87 * 135.37 Feet Irregular
Land Size2825.17 ft²
RoomsBed:3+1,Kitchen:3,Bath:3
Detail
Building
Bathroom Total3
Bedrooms Total4
Bedrooms Above Ground3
Bedrooms Below Ground1
Basement DevelopmentFinished
Basement FeaturesApartment in basement,Walk out
Basement TypeN/A (Finished)
Construction Style AttachmentDetached
Exterior FinishAluminum siding,Stone
Fireplace PresentTrue
Heating FuelNatural gas
Heating TypeHot water radiator heat
Size Interior
Stories Total2
TypeHouse
Architectural Style2-Storey
FireplaceYes
HeatingYes
Main Level Bedrooms1
Rooms Above Grade5
Rooms Total8
Heat SourceGas
Heat TypeWater
WaterMunicipal
Land
Size Total Text20.87 x 135.37 FT ; Irregular
Acreagefalse
Size Irregular20.87 x 135.37 FT ; Irregular
Lot FeaturesIrregular Lot
Lot Dimensions SourceOther
Parking
Parking FeaturesRight Of Way
Other
Den FamilyroomYes
Internet Entire Listing DisplayYes
SewerSewer
BasementApartment,Finished with Walk-Out
PoolNone
FireplaceY
A/CNone
HeatingWater
ExposureN
Remarks
Attention Investors & House Hackers! Detached Rental Property With Future Laneway Potential, And Located In The Woodbine Mtsa For Future Add-Value Potential. In The Meantime, Earn Income With 3-Units At Recent Rents With Excellent Tenants, Producing An Attractive Yield On The Property (Noi & Rent Rolls Available On Request) Well Maintained, With Timeless And High-Quality Material Selection Throughout The Home, For An Asset That Will Stand The Test Of Time. Walking Distance To Ttc, Transit, Danforth & Beaches.
The listing data is provided under copyright by the Toronto Real Estate Board.
The listing data is deemed reliable but is not guaranteed accurate by the Toronto Real Estate Board nor RealMaster.
Location
Province:
Ontario
City:
Toronto
Community:
East End-Danforth 01.E02.1320
Crossroad:
Danforth & Westlake
Room
Room
Level
Length
Width
Area
Prim Bdrm
Main
11.88
11.19
132.87
Hardwood Floor Closet O/Looks Frontyard
2nd Br
Main
12.17
9.09
110.62
Hardwood Floor Closet Window
Kitchen
Main
12.27
10.17
124.80
Hardwood Floor Combined W/Family W/O To Yard
Family
Main
11.98
10.50
125.72
Hardwood Floor Electric Fireplace Walk-Out
Kitchen
2nd
12.27
9.19
112.72
Hardwood Floor Window North View
Living
2nd
15.49
12.99
201.19
Hardwood Floor Window South View
3rd Br
2nd
15.49
12.99
201.19
Hardwood Floor Large Window South View
Kitchen
Bsmt
11.88
9.09
107.93
Tile Floor Walk-Out Combined W/Living
Living
Bsmt
11.78
9.88
116.31
Broadloom Window Combined W/Kitchen
4th Br
Bsmt
12.70
9.19
116.64
Broadloom Window Double Closet
School Info
Private SchoolsK-5 Grades Only
Gledhill Junior Public School
2 Gledhill Ave, Toronto0.405 km
ElementaryEnglish
6-8 Grades Only
D A Morrison Middle School
271 Gledhill Ave, East York1.16 km
MiddleEnglish
9-12 Grades Only
Monarch Park Collegiate Institute
1 Hanson St, Toronto1.696 km
SecondaryEnglish
K-8 Grades Only
St. Brigid Catholic School
50 Woodmount Ave, Toronto0.928 km
ElementaryMiddleEnglish
9-12 Grades Only
Birchmount Park Collegiate Institute
3663 Danforth Ave, Scarborough3.541 km
Secondary
K-7 Grades Only
St. Brigid Catholic School
50 Woodmount Ave, Toronto0.928 km
ElementaryMiddleFrench Immersion Program
Book Viewing
Your feedback has been submitted.
Submission Failed! Please check your input and try again or contact us

