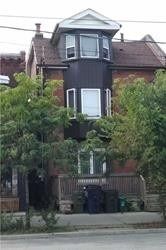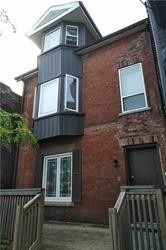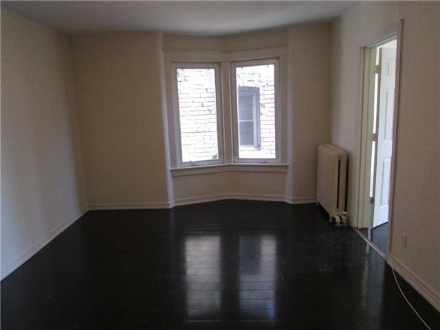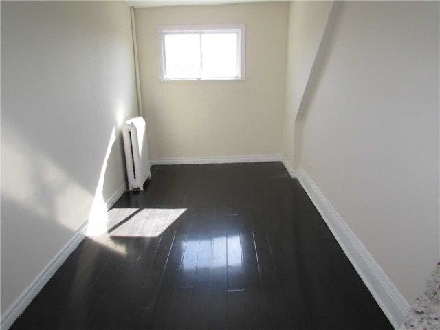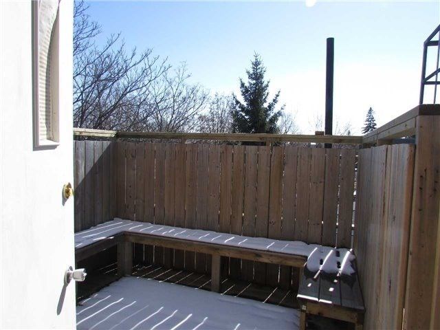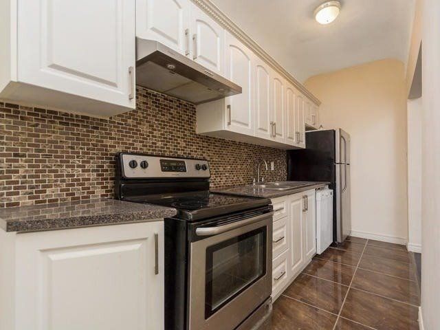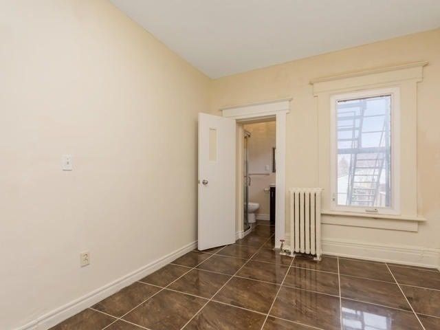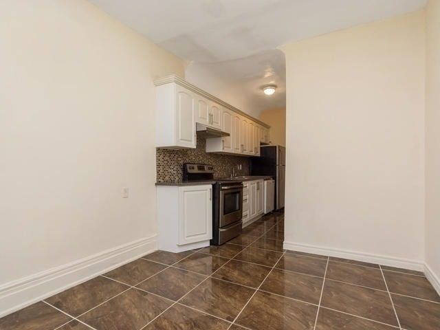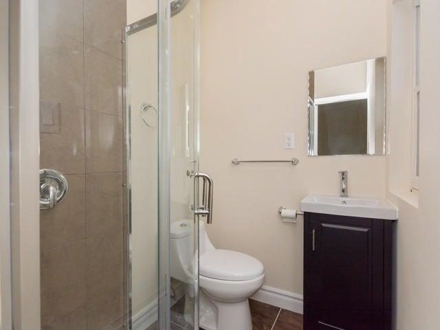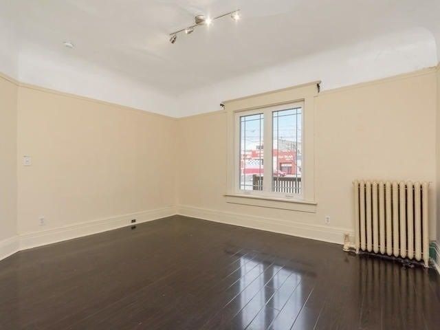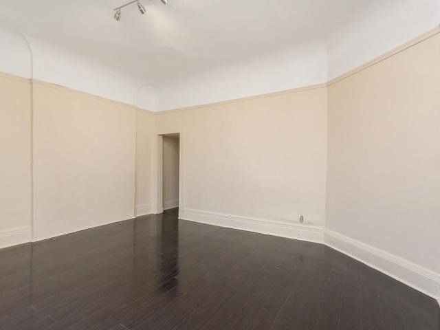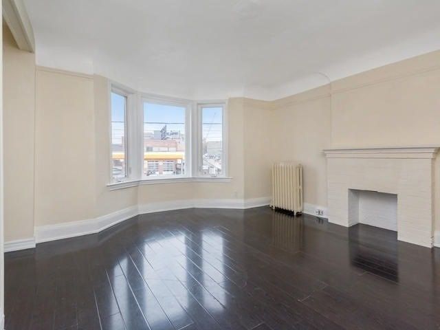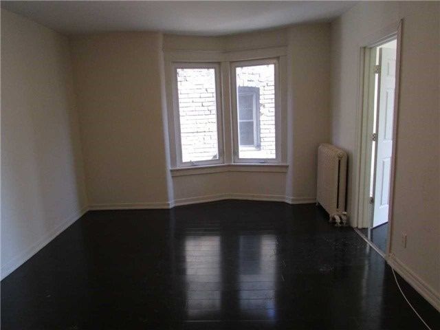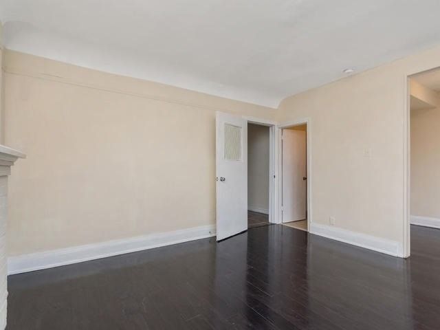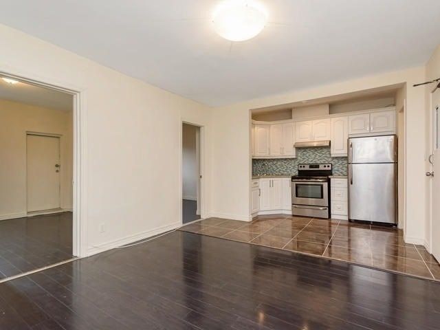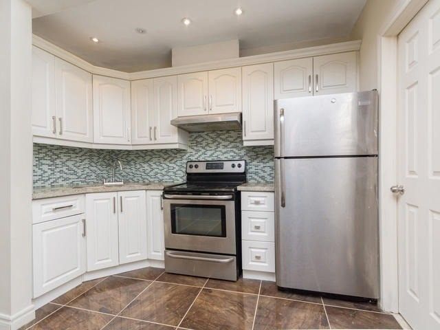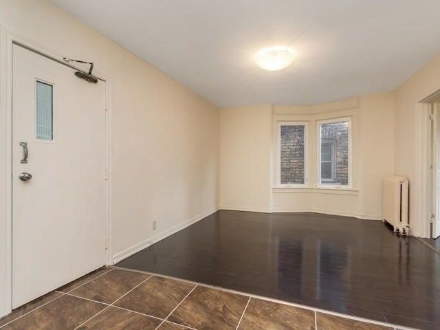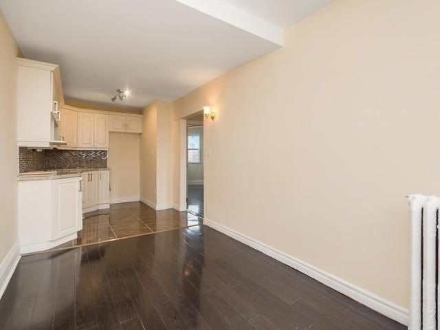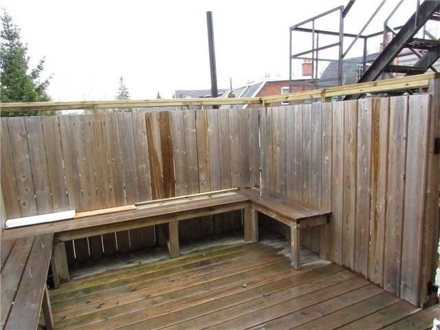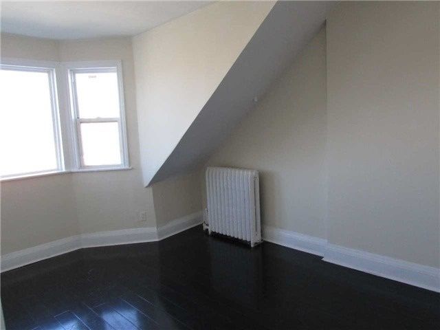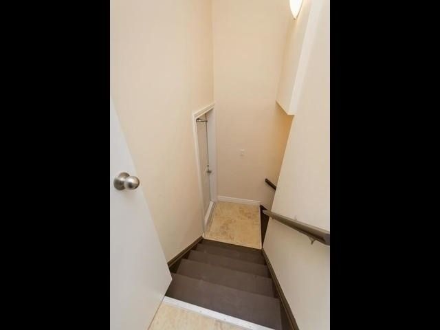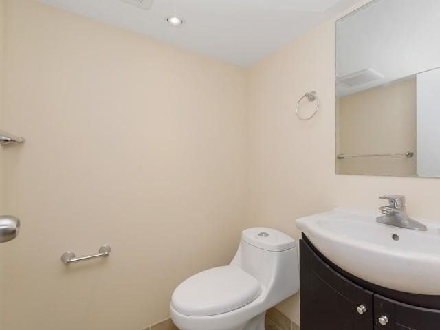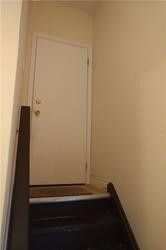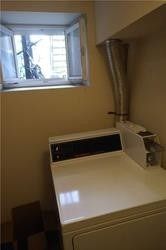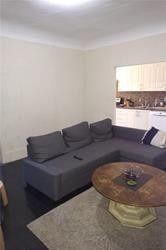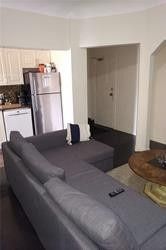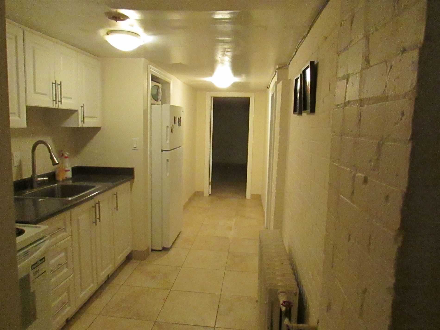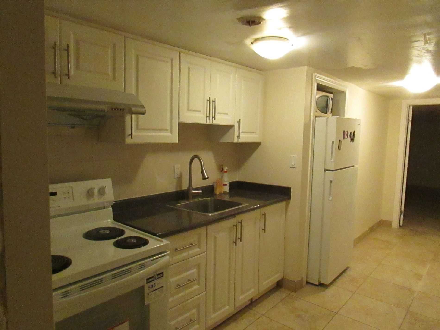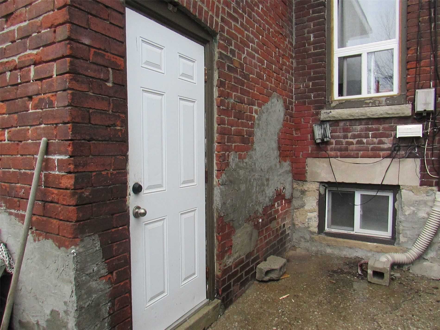- Ontario
- Toronto
2011 Dundas St W
CAD$2,799,000
CAD$2,799,000 Asking price
2011 Dundas StreetToronto, Ontario, M6R1W7
Delisted · Expired ·
7+354(0+4)
Listing information last updated on Tue Aug 01 2023 01:18:00 GMT-0400 (Eastern Daylight Time)

Open Map
Log in to view more information
Go To LoginSummary
IDW6012285
StatusExpired
Ownership TypeFreehold
PossessionTba
Brokered ByGOWEST REALTY LTD., BROKERAGE
TypeResidential House,Detached
Age
Lot Size25.08 * 107 Feet
Land Size2683.56 ft²
RoomsBed:7+3,Kitchen:4,Bath:5
Detail
Building
Bathroom Total5
Bedrooms Total10
Bedrooms Above Ground7
Bedrooms Below Ground3
Basement DevelopmentFinished
Basement FeaturesSeparate entrance
Basement TypeN/A (Finished)
Construction Style AttachmentDetached
Exterior FinishBrick
Fireplace PresentFalse
Heating FuelNatural gas
Heating TypeRadiant heat
Size Interior
Stories Total3
TypeHouse
Architectural Style3-Storey
HeatingYes
Main Level Bedrooms1
Property FeaturesPublic Transit
Rooms Above Grade16
Rooms Total21
Heat SourceGas
Heat TypeRadiant
WaterMunicipal
Laundry LevelLower Level
Land
Size Total Text25.08 x 107 FT
Acreagefalse
AmenitiesPublic Transit
Size Irregular25.08 x 107 FT
Lot Dimensions SourceOther
Parking
Parking FeaturesAvailable
Surrounding
Ammenities Near ByPublic Transit
Other
Internet Entire Listing DisplayYes
SewerSewer
BasementFinished,Separate Entrance
PoolNone
FireplaceN
A/CNone
HeatingRadiant
ExposureN
Remarks
Excellent House For Large Family Or Investment Property In Roncesvalles Area! Large Renovated House W/4 Separate Apartments! Great Convenient Location/Ttc Walking Distance To Dundas Subway! Four Parking Spots At Rear! Coin Laundry In Basement ! Two Large Decks On Second And Third Floor! Front Deck At Entrance
The listing data is provided under copyright by the Toronto Real Estate Board.
The listing data is deemed reliable but is not guaranteed accurate by the Toronto Real Estate Board nor RealMaster.
Location
Province:
Ontario
City:
Toronto
Community:
Roncesvalles 01.W01.0470
Crossroad:
Dundas/Roncesvalles
Room
Room
Level
Length
Width
Area
Br
Ground
10.50
9.84
103.33
Hardwood Floor
2nd Br
Ground
14.11
11.81
166.63
Hardwood Floor
Kitchen
2nd
20.18
13.94
281.34
Renovated Granite Counter Open Concept
Br
2nd
11.32
9.91
112.15
Hardwood Floor W/O To Balcony
2nd Br
2nd
10.89
9.32
101.49
Hardwood Floor Closet W/O To Balcony
Den
2nd
20.18
13.94
281.34
Hardwood Floor Large Window
Br
3rd
13.85
10.56
146.26
Hardwood Floor
2nd Br
3rd
11.61
11.55
134.13
Hardwood Floor W/O To Balcony
Kitchen
Bsmt
10.50
7.22
75.78
Renovated Ceramic Floor
2nd Br
Bsmt
10.76
9.45
101.68
Renovated Closet Tile Floor
3rd Br
Bsmt
18.41
13.42
246.98
Renovated Closet Tile Floor
School Info
Private SchoolsK-6 Grades Only
Howard Junior Public School
30 Marmaduke St, Toronto0.459 km
ElementaryEnglish
7-8 Grades Only
Fern Avenue Junior And Senior Public School
128 Fern Ave, Toronto0.689 km
MiddleEnglish
K-8 Grades Only
St. Josaphat Catholic School
110 10th St, Etobicoke7.668 km
ElementaryMiddleEnglish
K-8 Grades Only
St. Vincent De Paul Catholic School
116 Fermanagh Ave, Toronto0.531 km
ElementaryMiddleEnglish
9-12 Grades Only
Western Technical-Commercial School
125 Evelyn Cres, Toronto2.401 km
Secondary
K-8 Grades Only
James Culnan Catholic School
605 Willard Ave, York3.351 km
ElementaryMiddleFrench Immersion Program
Book Viewing
Your feedback has been submitted.
Submission Failed! Please check your input and try again or contact us

