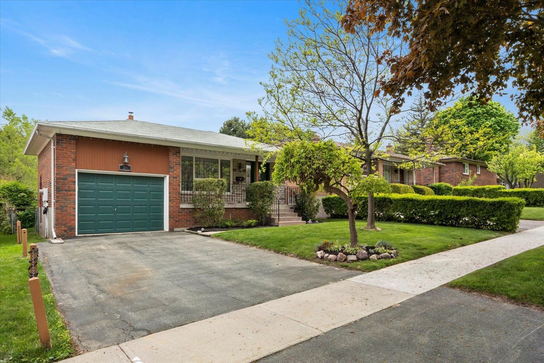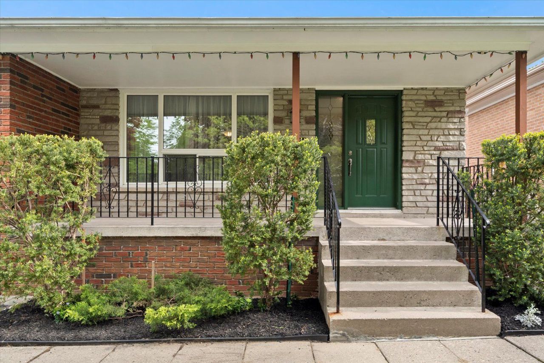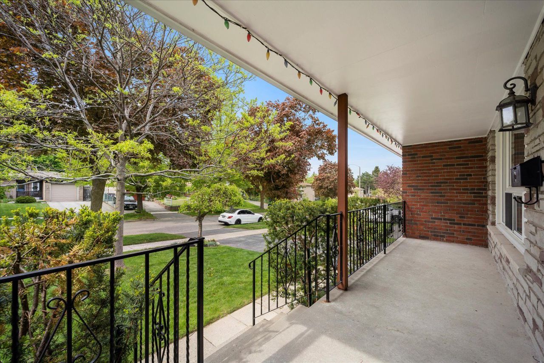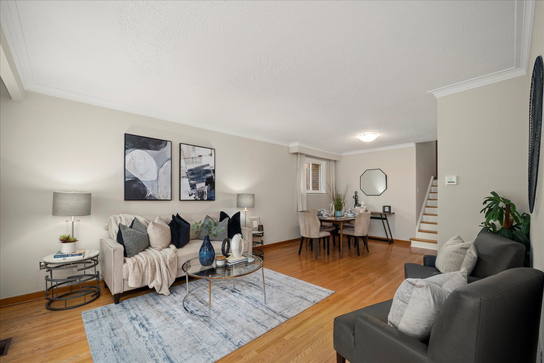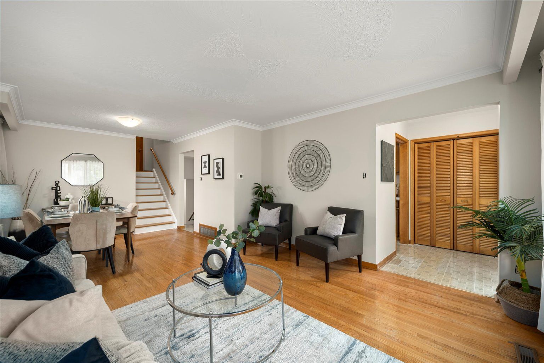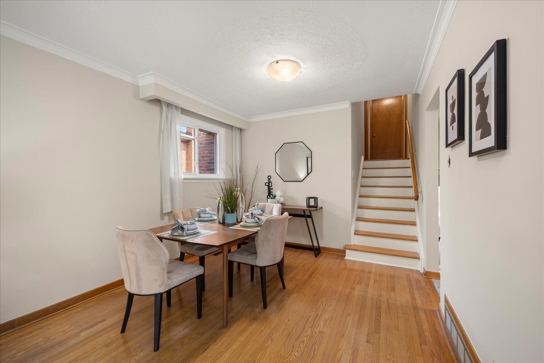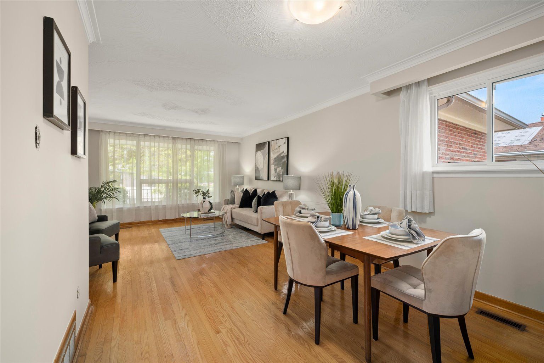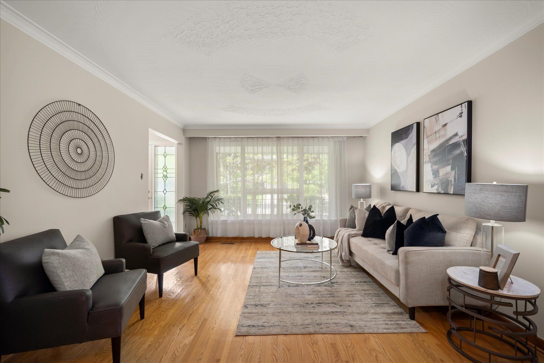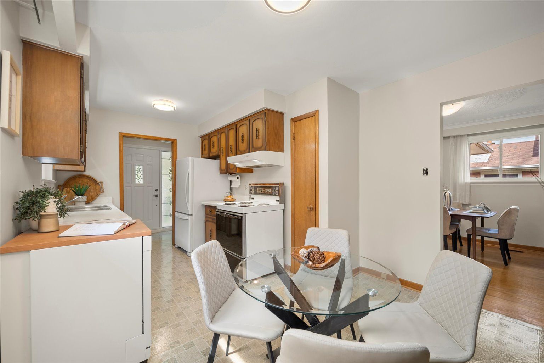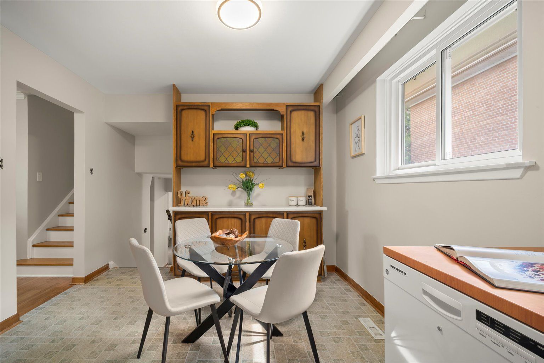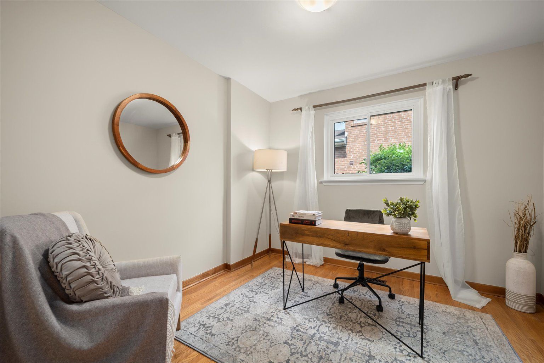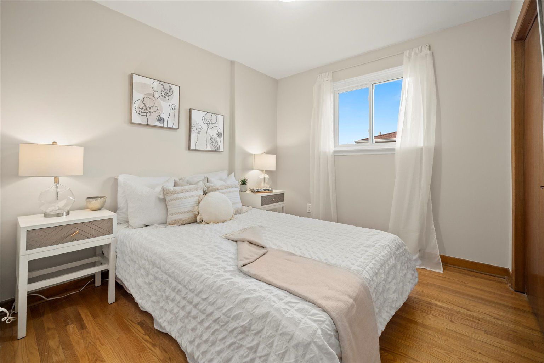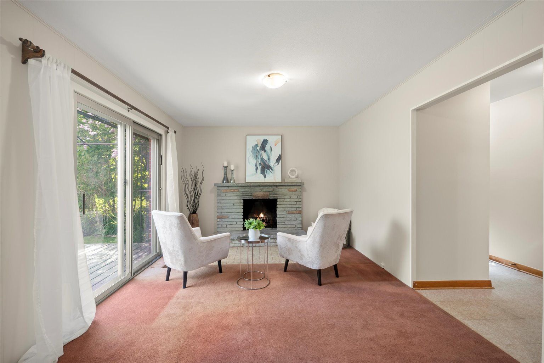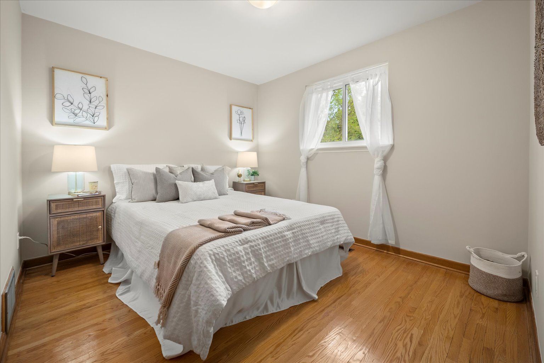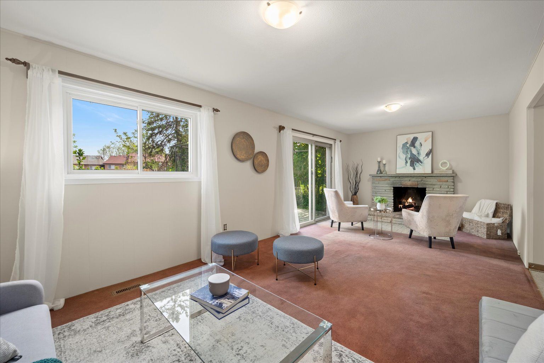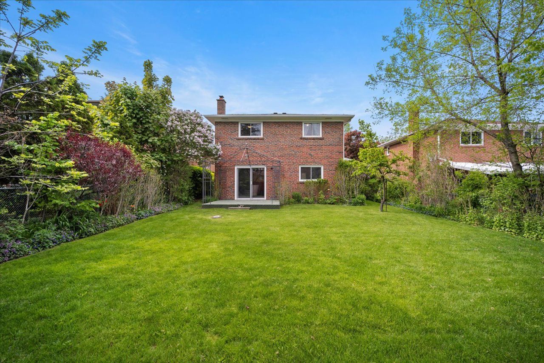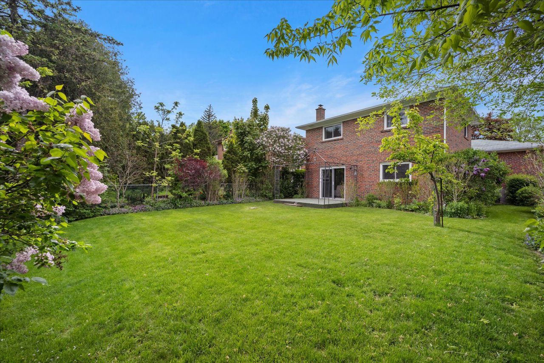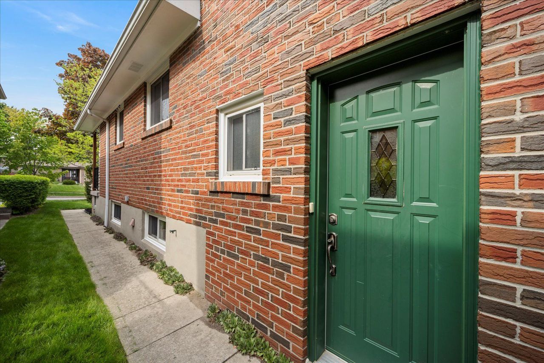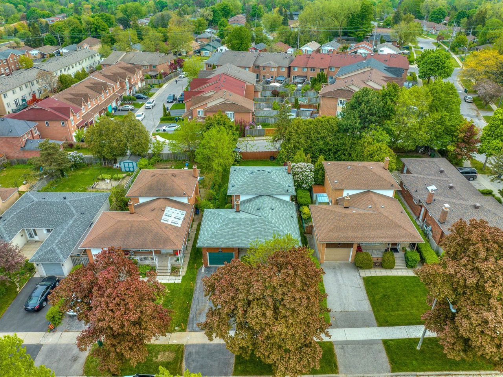- Ontario
- Toronto
20 Merkley Sq
SoldCAD$x,xxx,xxx
CAD$949,000 Asking price
20 Merkley SquareToronto, Ontario, M1G2Y4
Sold
423(1+2)| 1500-2000 sqft
Listing information last updated on Tue Jun 06 2023 15:39:56 GMT-0400 (Eastern Daylight Time)

Open Map
Log in to view more information
Go To LoginSummary
IDE6068536
StatusSold
Ownership TypeFreehold
Possession21 Days / TBA
Brokered ByROYAL LEPAGE CONNECT REALTY
TypeResidential Split,House,Detached
Age 51-99
Lot Size45.05 * 124.5 Feet 124.79 E 45.05 S
Land Size5608.73 ft²
Square Footage1500-2000 sqft
RoomsBed:4,Kitchen:1,Bath:2
Parking1 (3) Built-In +2
Virtual Tour
Detail
Building
Bathroom Total2
Bedrooms Total4
Bedrooms Above Ground4
Basement DevelopmentPartially finished
Basement TypeN/A (Partially finished)
Construction Style AttachmentDetached
Construction Style Split LevelBacksplit
Cooling TypeCentral air conditioning
Exterior FinishBrick
Fireplace PresentFalse
Heating FuelNatural gas
Heating TypeForced air
Size Interior
TypeHouse
Architectural StyleBacksplit 4
Property FeaturesGreenbelt/Conservation,Park,School
Rooms Above Grade8
Heat SourceGas
Heat TypeForced Air
WaterMunicipal
Land
Size Total Text45.05 x 124.5 FT ; 124.79 E 45.05 S
Acreagefalse
AmenitiesPark,Schools
Size Irregular45.05 x 124.5 FT ; 124.79 E 45.05 S
Parking
Parking FeaturesPrivate
Surrounding
Ammenities Near ByPark,Schools
Other
FeaturesConservation/green belt
Den FamilyroomYes
Internet Entire Listing DisplayYes
SewerSewer
BasementPartially Finished
PoolNone
FireplaceN
A/CCentral Air
HeatingForced Air
ExposureS
Remarks
Spacious, Sun filled 4 Bedroom Backsplit in the Desirable Curran Hall Neighbourhood. This Dream Family Home has been Freshly Painted to Highlight the Gleaming Hardwood Floors. This Gem has been Lovingly Maintained for Decades and is Ready for a New Family to Enjoy. Eat-In Kitchen, Spacious Family Room which has a Walk-out to the Deck and Large Fenced Yard. Short Bus Ride to UFT - Scarborough, Shopping, Centennial College, Short Walk to Parks.Furnace 3 Years, Central Air 3 Years, 1725 Sq Ft MPAC, HWT Tank Owned. Fireplaced is Not Been Used for Years
The listing data is provided under copyright by the Toronto Real Estate Board.
The listing data is deemed reliable but is not guaranteed accurate by the Toronto Real Estate Board nor RealMaster.
Location
Province:
Ontario
City:
Toronto
Community:
Woburn 01.E09.1120
Crossroad:
Orton Park / Lawrence Ave
Room
Room
Level
Length
Width
Area
Kitchen
Main
15.62
10.33
161.39
L-Shaped Room Eat-In Kitchen
Living
Main
12.83
12.60
161.61
Hardwood Floor Combined W/Dining Moulded Ceiling
Dining
Main
10.24
9.42
96.38
Hardwood Floor Combined W/Living Moulded Ceiling
Prim Bdrm
Upper
12.40
10.43
129.39
Hardwood Floor Semi Ensuite Window
2nd Br
Upper
13.42
10.93
146.60
Hardwood Floor Window
3rd Br
Upper
9.81
9.06
88.83
Window
4th Br
Lower
10.04
9.81
98.48
Window
Family
Lower
24.41
11.06
269.88
Stone Fireplace Sliding Doors W/O To Deck
Rec
Bsmt
20.70
20.57
425.86
Above Grade Window Dropped Ceiling
School Info
Private SchoolsK-6 Grades Only
Heather Heights Junior Public School
80 Slan Ave, Scarborough0.412 km
ElementaryEnglish
7-8 Grades Only
Henry Hudson Senior Public School
350 Orton Park Rd, Scarborough0.686 km
MiddleEnglish
9-12 Grades Only
Woburn Collegiate Institute
2222 Ellesmere Rd, Scarborough1.404 km
SecondaryEnglish
K-8 Grades Only
St. Thomas More Catholic School
2300 Ellesmere Rd, Scarborough1 km
ElementaryMiddleEnglish
9-12 Grades Only
Woburn Collegiate Institute
2222 Ellesmere Rd, Scarborough1.404 km
Secondary
Book Viewing
Your feedback has been submitted.
Submission Failed! Please check your input and try again or contact us

