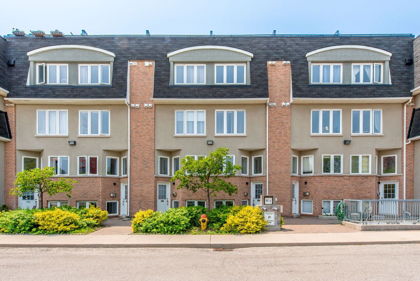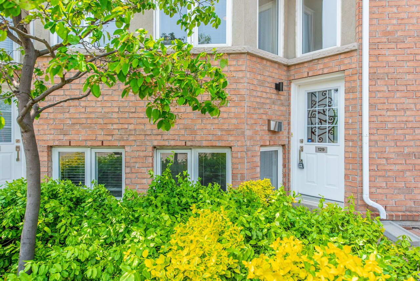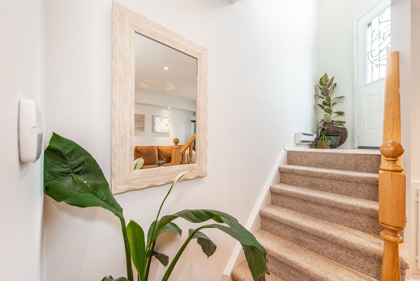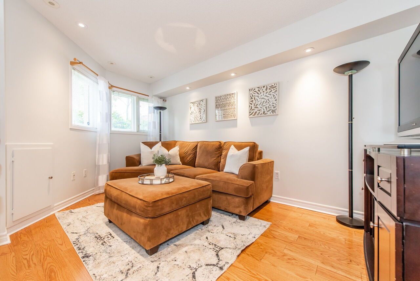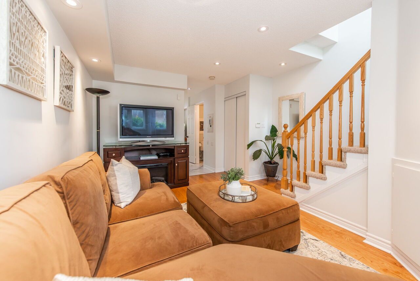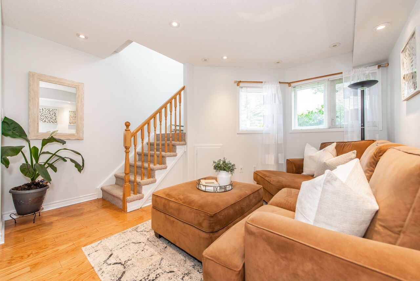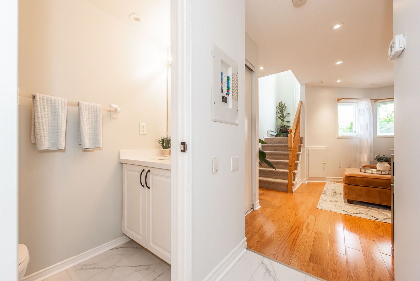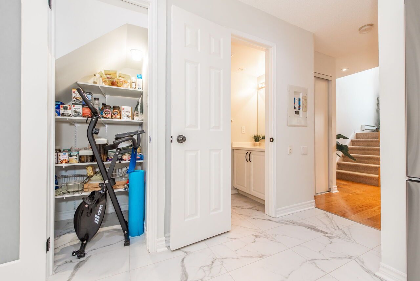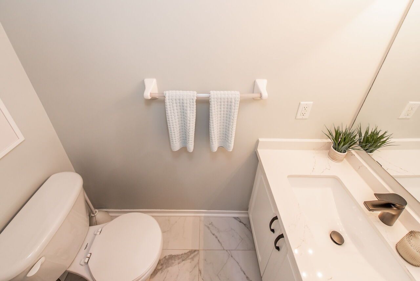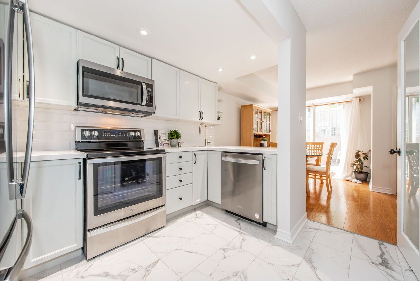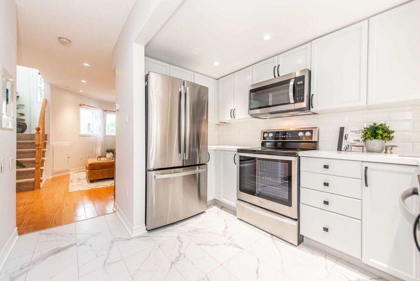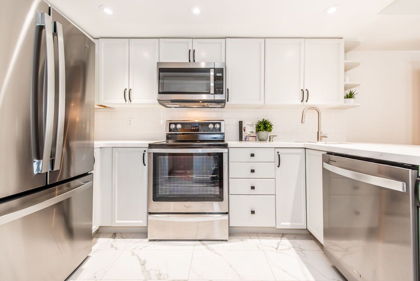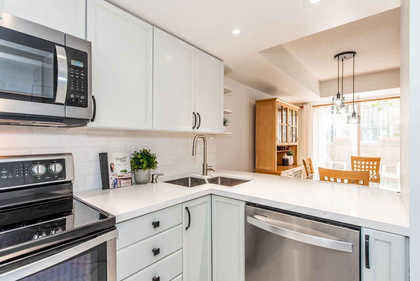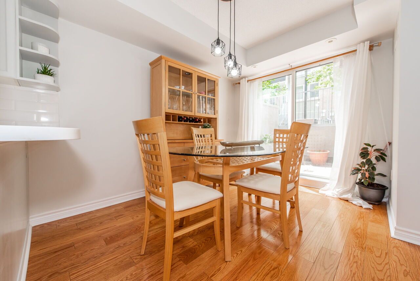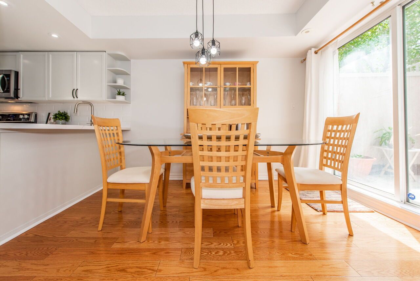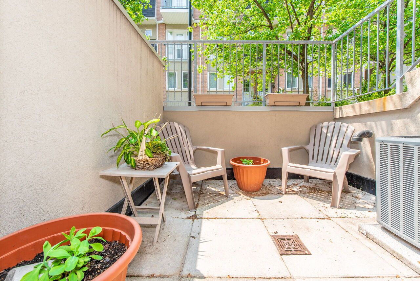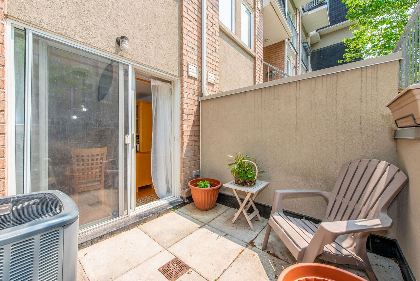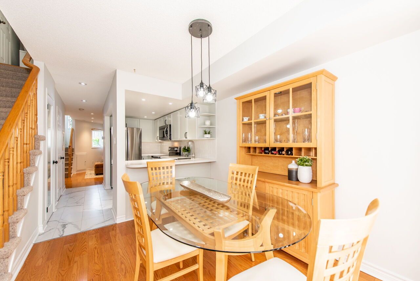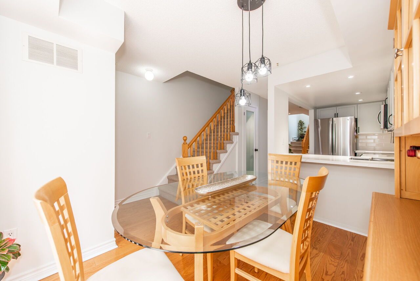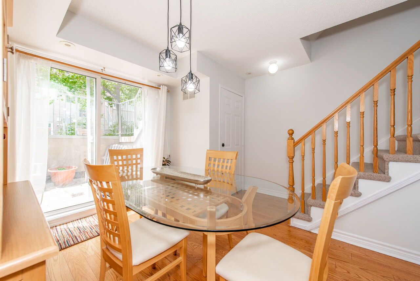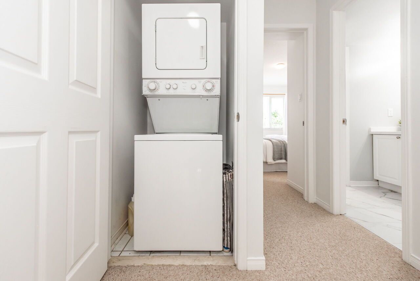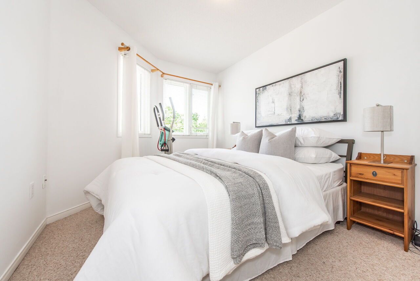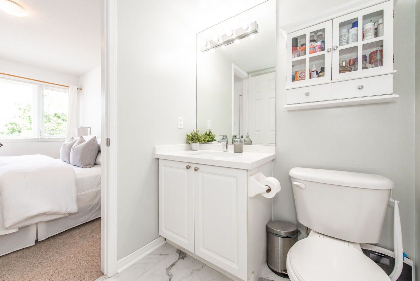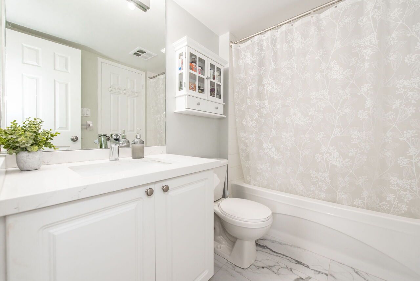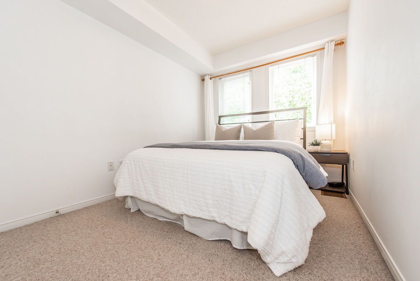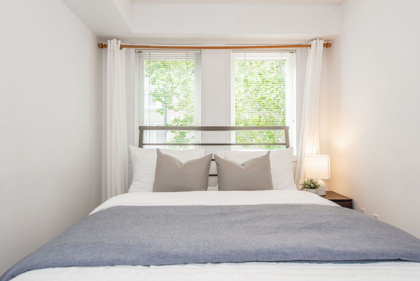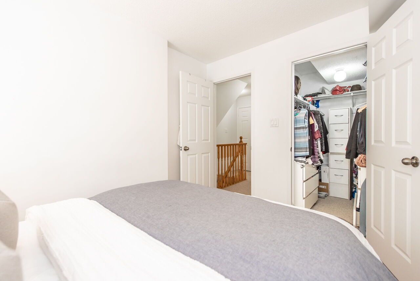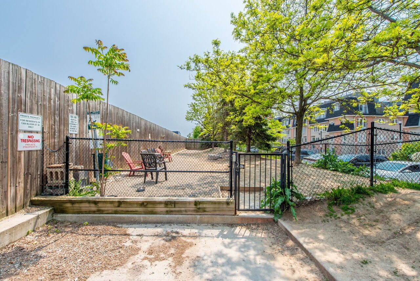- Ontario
- Toronto
20 Merchant Lane
SoldCAD$xxx,xxx
CAD$829,990 Asking price
129 20 Merchant LaneToronto, Ontario, M6P4J6
Sold
221(1)| 1000-1199 sqft
Listing information last updated on Thu Jun 01 2023 19:26:11 GMT-0400 (Eastern Daylight Time)

Open Map
Log in to view more information
Go To LoginSummary
IDC6038552
StatusSold
Ownership TypeCondominium/Strata
Possession60/90/120
Brokered ByFOREST HILL REAL ESTATE INC.
TypeResidential Townhouse,Attached
Age 16-30
Square Footage1000-1199 sqft
RoomsBed:2,Kitchen:1,Bath:2
Parking1 (1) Underground
Maint Fee507.69 / Monthly
Maint Fee InclusionsWater,Common Elements,Building Insurance,Parking,CAC
Virtual Tour
Detail
Building
Bathroom Total2
Bedrooms Total2
Bedrooms Above Ground2
AmenitiesStorage - Locker
Cooling TypeCentral air conditioning
Exterior FinishBrick
Fireplace PresentFalse
Heating FuelNatural gas
Heating TypeForced air
Size Interior
Stories Total2
TypeRow / Townhouse
Association AmenitiesVisitor Parking,BBQs Allowed
Architectural Style2-Storey
Property FeaturesSchool,Rec./Commun.Centre,Public Transit,Place Of Worship,Park
Rooms Above Grade6
Heat SourceGas
Heat TypeForced Air
LockerOwned
Laundry LevelUpper Level
Land
Acreagefalse
AmenitiesPark,Place of Worship,Public Transit,Schools
Parking
Parking FeaturesUnderground
Surrounding
Ammenities Near ByPark,Place of Worship,Public Transit,Schools
Community FeaturesCommunity Centre
Other
Internet Entire Listing DisplayYes
BasementNone
BalconyTerrace
FireplaceN
A/CCentral Air
HeatingForced Air
Level1
Unit No.129
ExposureEASTWEST
Parking SpotsOwned83
Corp#TSCC1657
Prop Mgmt360 Community Management Inc
Remarks
Peaceful Junction Triangle Town Home With Big City Perks. This Neighbourhood Really Has Something For Everyone. Whether It Be A Growing Family Looking For Nearby Parks And Activities, Young Professionals Wanting Great Transit Options, Or Anyone Looking To Downsize Into An Exciting Community! This 2 Bedroom, 2 Bath unit has been Renovated Throughout and Freshly Painted. Main Level Features A Living Room, Kitchen With Breakfast Bar and Walk-in Pantry, Dining Room that can accommodate a full sized Table With access to your Private Terrace, & A Powder Room. Upstairs: 2 Bedrooms Each With Walk-In Closets, Full Bathroom, & Laundry On The Upper Level. Den Was Converted To A Walk-In Closet. Dog Park, Playground, & Lots Of Visitor Parking. Quiet Enclave & Walking Distance To 2 Subway Stations, Up Express, Go & West Toronto Railpath. Unit Includes 1 Parking 1 Locker.All Existing: ELF’s , Window Coverings, New Refrigerator, New Stove And New Dishwasher (all 6 months old), Washer & Dryer. New Quartz Countertops & Backsplash, Updated Washrooms.
The listing data is provided under copyright by the Toronto Real Estate Board.
The listing data is deemed reliable but is not guaranteed accurate by the Toronto Real Estate Board nor RealMaster.
Location
Province:
Ontario
City:
Toronto
Community:
Dufferin Grove 01.C01.0870
Crossroad:
Bloor & Symington
Room
Room
Level
Length
Width
Area
Living
Main
15.78
12.47
196.74
2 Pc Bath Laminate Large Window
Kitchen
Main
10.76
9.25
99.56
Pantry Renovated Combined W/Dining
Dining
Main
12.47
11.15
139.07
W/O To Terrace Combined W/Kitchen Laminate
Prim Bdrm
2nd
12.47
9.25
115.35
Semi Ensuite W/I Closet Large Window
2nd Br
2nd
11.15
8.66
96.62
W/I Closet Large Window Broadloom
Pantry
Main
NaN
School Info
Private SchoolsK-6 Grades Only
Perth Avenue Junior Public School
14 Ruskin Ave, Toronto0.903 km
ElementaryEnglish
7-8 Grades Only
Brock Public School
93 Margueretta St, Toronto0.676 km
MiddleEnglish
9-12 Grades Only
Bloor Collegiate Institute
725 Bathurst St, Toronto3.001 km
SecondaryEnglish
K-8 Grades Only
St. Josaphat Catholic School
110 10th St, Etobicoke8.168 km
ElementaryMiddleEnglish
K-8 Grades Only
St. Helen Catholic School
1196 College St, Toronto0.924 km
ElementaryMiddleEnglish
9-12 Grades Only
Western Technical-Commercial School
125 Evelyn Cres, Toronto2.414 km
Secondary
Book Viewing
Your feedback has been submitted.
Submission Failed! Please check your input and try again or contact us

