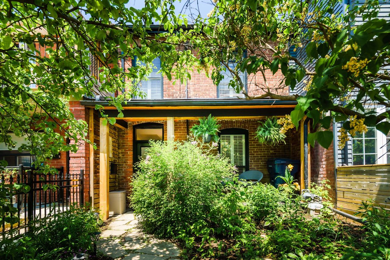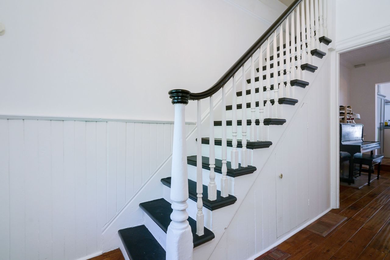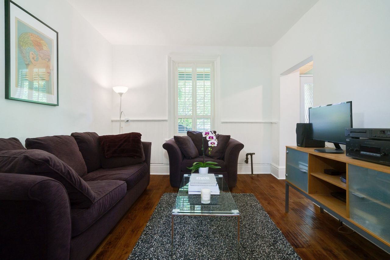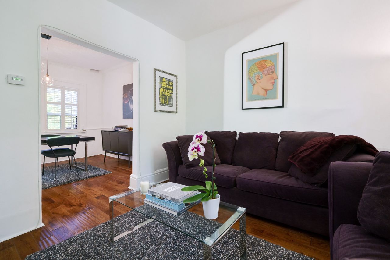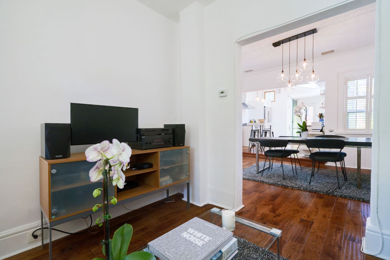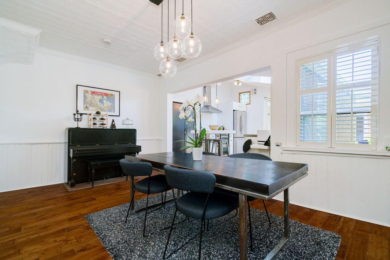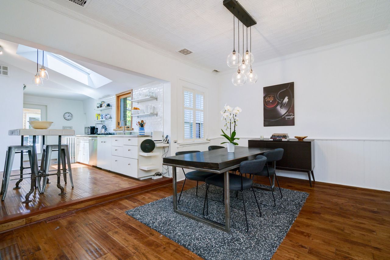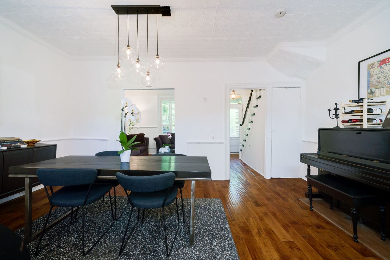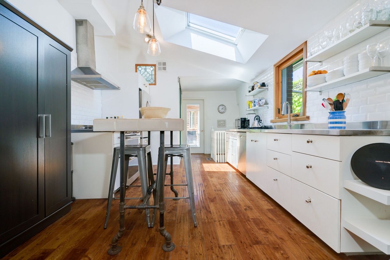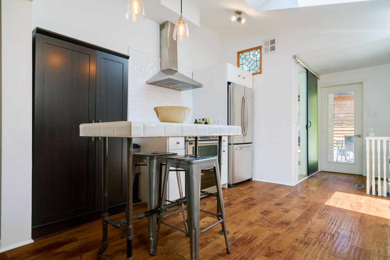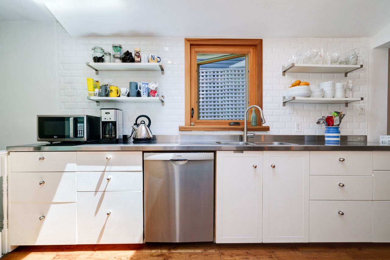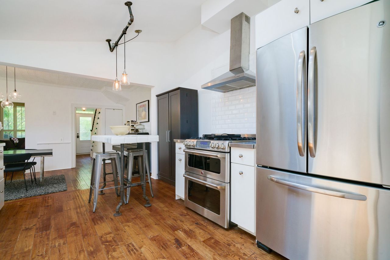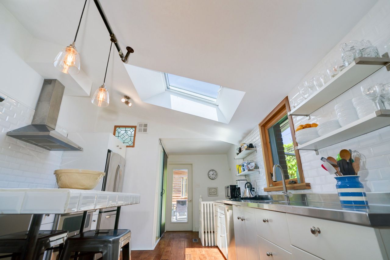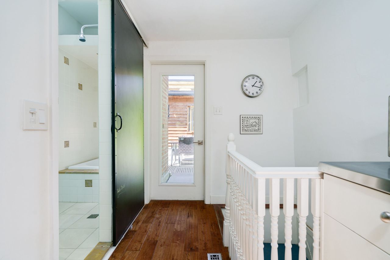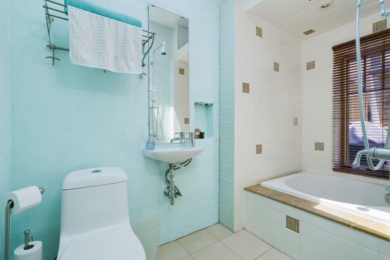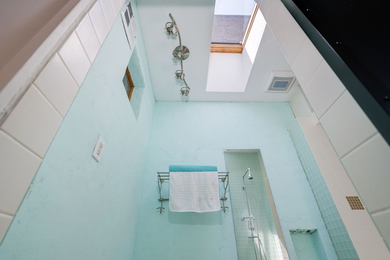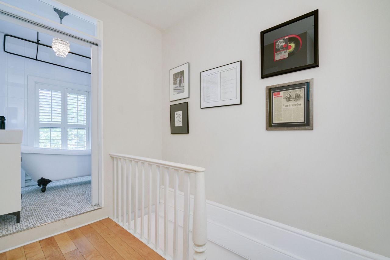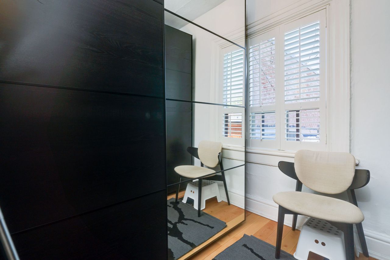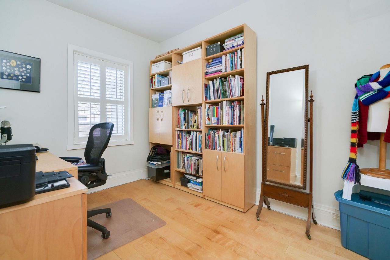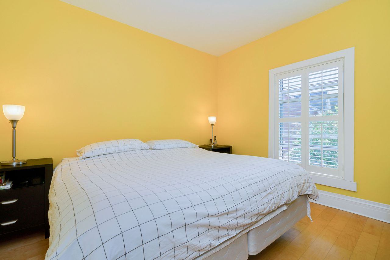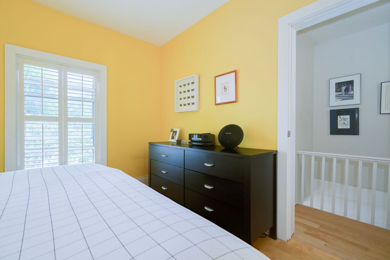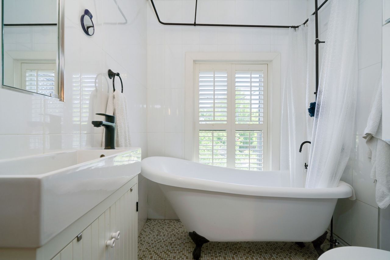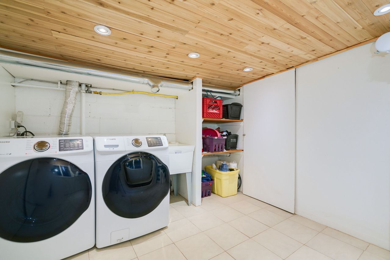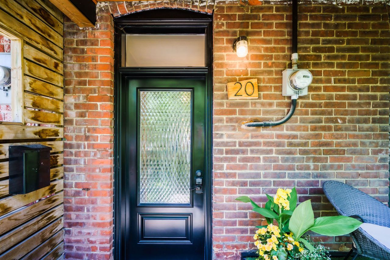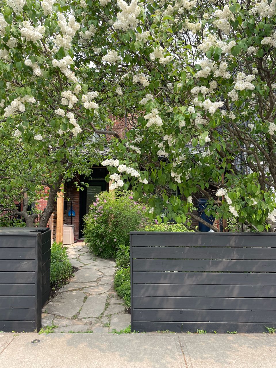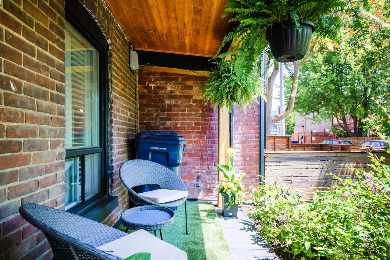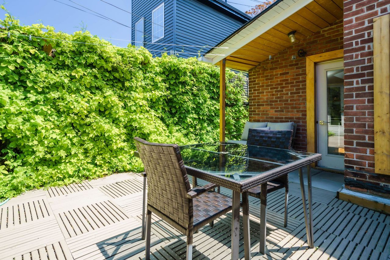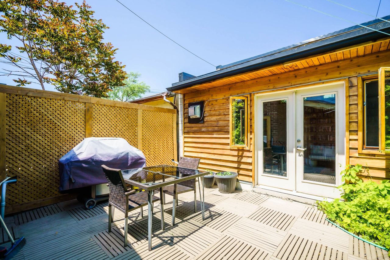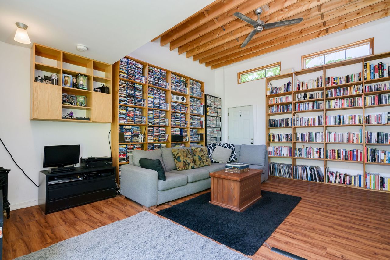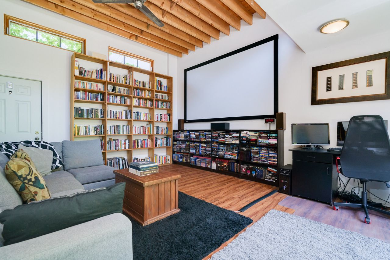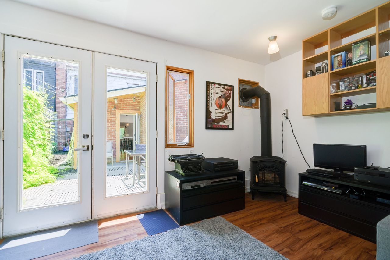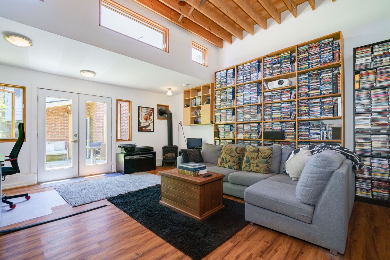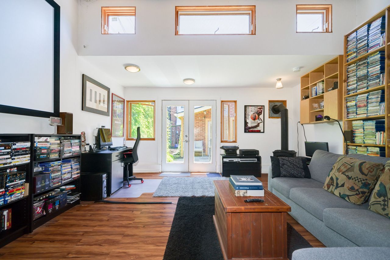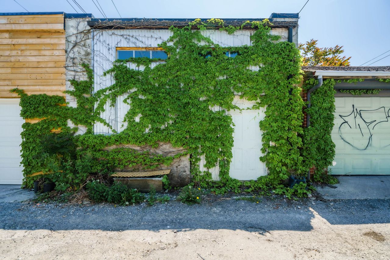- Ontario
- Toronto
20 Mansfield Ave
SoldCAD$x,xxx,xxx
CAD$1,099,000 Asking price
20 Mansfield AvenueToronto, Ontario, M6J2B1
Sold
321(1)
Listing information last updated on Fri Jun 09 2023 11:54:28 GMT-0400 (Eastern Daylight Time)

Open Map
Log in to view more information
Go To LoginSummary
IDC6070376
StatusSold
Ownership TypeFreehold
PossessionAug. 18 firm
Brokered ByROYAL LEPAGE REAL ESTATE SERVICES LTD.
TypeResidential Townhouse,Attached
Age
Lot Size17.5 * 90 Feet
Land Size1575 ft²
RoomsBed:3,Kitchen:1,Bath:2
Parking1 (1) Detached
Virtual Tour
Detail
Building
Bathroom Total2
Bedrooms Total3
Bedrooms Above Ground3
Basement DevelopmentPartially finished
Basement TypeN/A (Partially finished)
Construction Style AttachmentAttached
Cooling TypeCentral air conditioning
Exterior FinishBrick
Fireplace PresentTrue
Heating FuelNatural gas
Heating TypeForced air
Size Interior
Stories Total2
TypeRow / Townhouse
Architectural Style2-Storey
FireplaceYes
Rooms Above Grade8
Heat SourceGas
Heat TypeForced Air
WaterMunicipal
Laundry LevelLower Level
Land
Size Total Text17.5 x 90 FT
Acreagefalse
Size Irregular17.5 x 90 FT
Parking
Parking FeaturesLane
Other
FeaturesLane
Internet Entire Listing DisplayYes
SewerSewer
BasementPartially Finished
PoolNone
FireplaceY
A/CCentral Air
HeatingForced Air
ExposureN
Remarks
This cool, quirky home just a short walk to Trinity Bellwoods Park will appeal to those buyers tired of cookie cutter renos. There’s tons of charm and character with the original pressed tin ceilings, painted wood stairs and wainscotting, as well as the convenience of a main floor bathroom with a Japanese style sunken tub and a skylight, and a bright, spacious kitchen with another skylight, versatile dual oven, gas range and very smart storage. The basement features a big laundry room with a large window/lightwell, and the quiet, ivy covered back yard makes you feel like you’ve escaped from the city. To top it off, the garage has been converted to a heated and fully wired (4K & Dolby Atmos) studio/screening room with 8 windows and a high ceiling with exposed wood beams. It can easily be converted back to parking.The third bedroom is currently being used as a dressing room.
The listing data is provided under copyright by the Toronto Real Estate Board.
The listing data is deemed reliable but is not guaranteed accurate by the Toronto Real Estate Board nor RealMaster.
Location
Province:
Ontario
City:
Toronto
Community:
Palmerston-Little Italy 01.C01.0880
Crossroad:
College and Manning
Room
Room
Level
Length
Width
Area
Living
Main
11.32
11.25
127.37
Hardwood Floor
Dining
Main
17.32
11.25
194.94
Hardwood Floor
Kitchen
Main
18.37
11.22
206.15
Cathedral Ceiling Skylight 4 Pc Bath
Prim Bdrm
2nd
11.35
10.50
119.18
4 Pc Bath
2nd Br
2nd
11.29
8.40
94.79
3rd Br
2nd
8.23
7.71
63.49
Laundry
Bsmt
11.35
9.28
105.40
Media/Ent
Main
19.23
15.49
297.72
Cathedral Ceiling Gas Fireplace
School Info
Private SchoolsK-6 Grades Only
Charles G Fraser Junior Public School
79 Manning Ave, Toronto0.63 km
ElementaryEnglish
7-8 Grades Only
Alexander Muir/Gladstone Ave Junior And Senior Public School
108 Gladstone Ave, Toronto1.568 km
MiddleEnglish
9-12 Grades Only
Harbord Collegiate Institute
286 Harbord St, Toronto0.788 km
SecondaryEnglish
K-8 Grades Only
St. Francis Of Assisi Catholic School
80 Clinton St, Toronto0.307 km
ElementaryMiddleEnglish
9-12 Grades Only
Western Technical-Commercial School
125 Evelyn Cres, Toronto5.065 km
Secondary
Book Viewing
Your feedback has been submitted.
Submission Failed! Please check your input and try again or contact us

