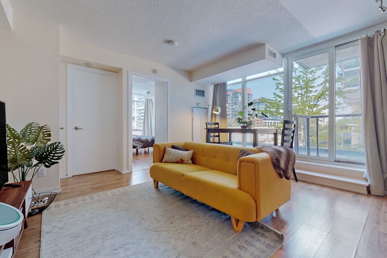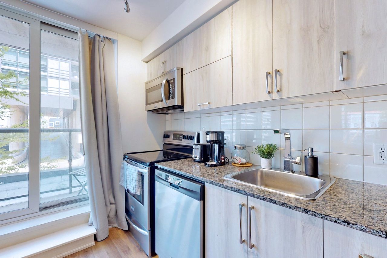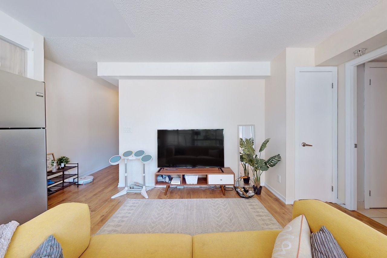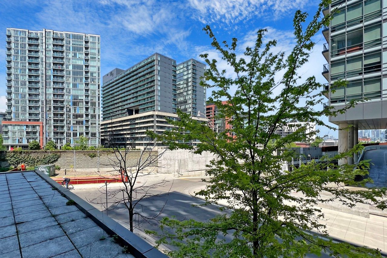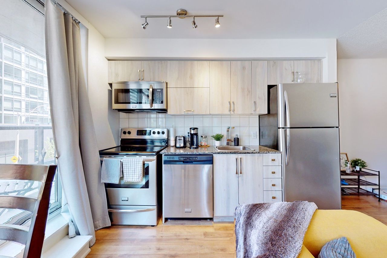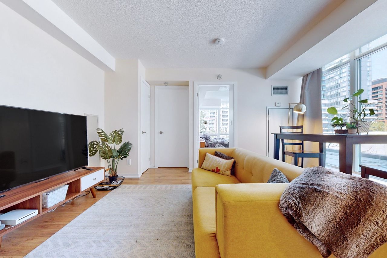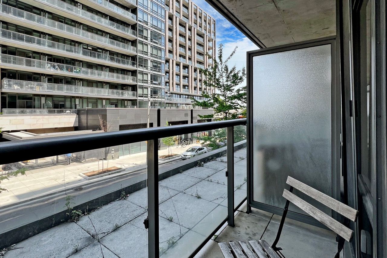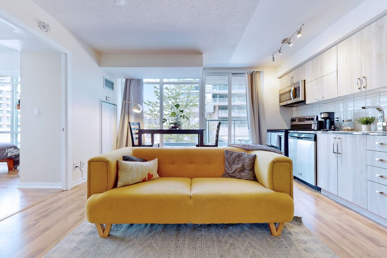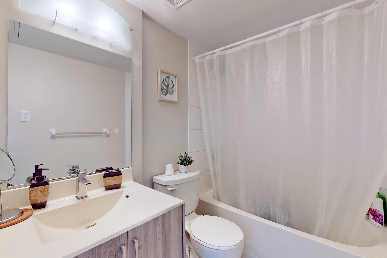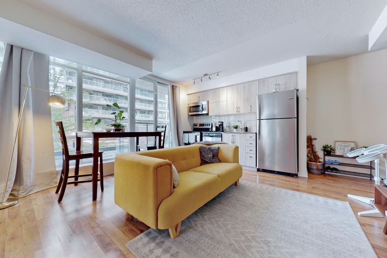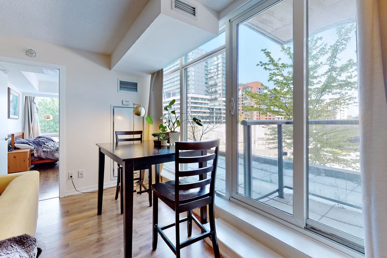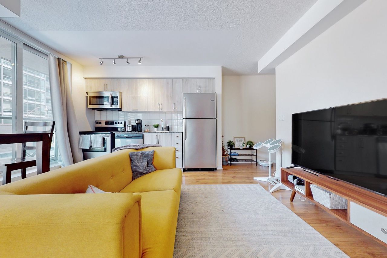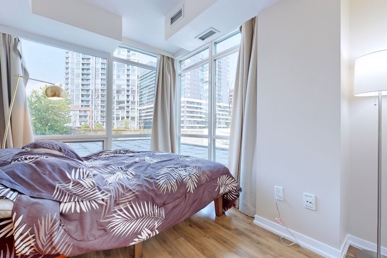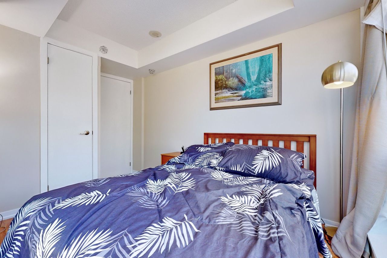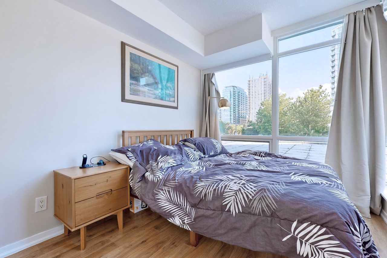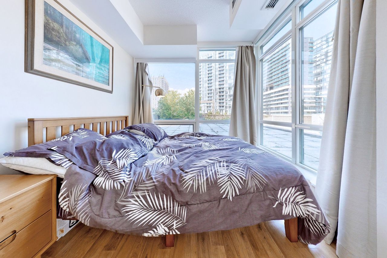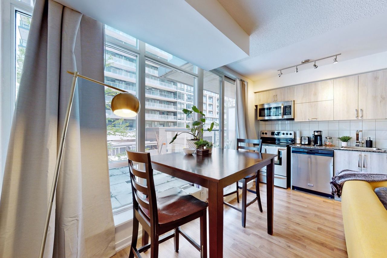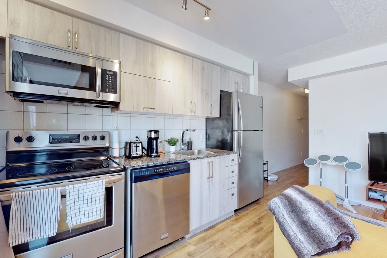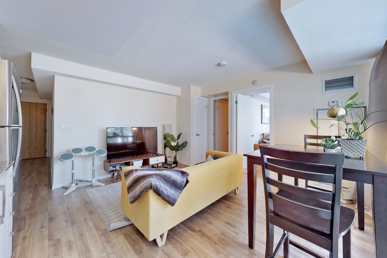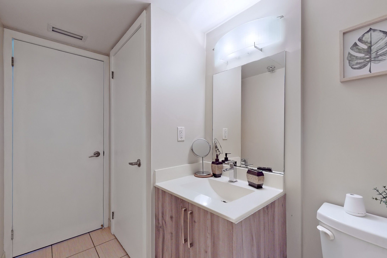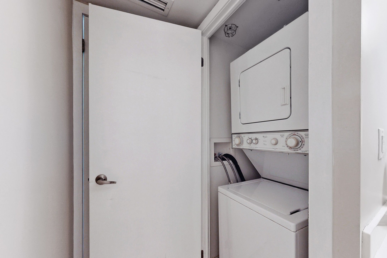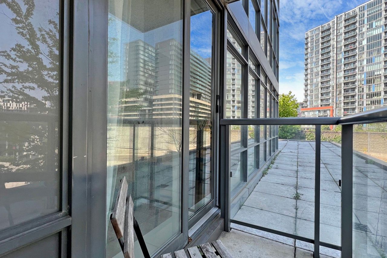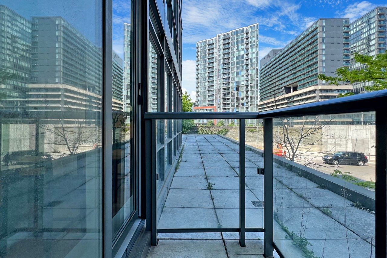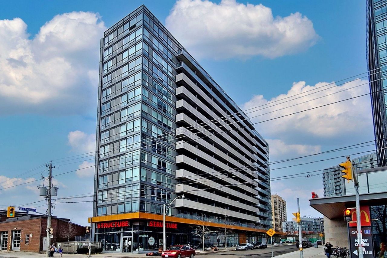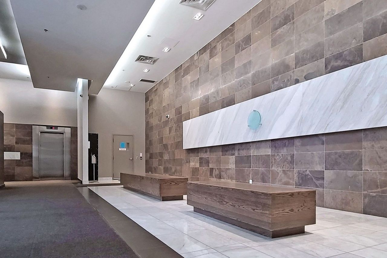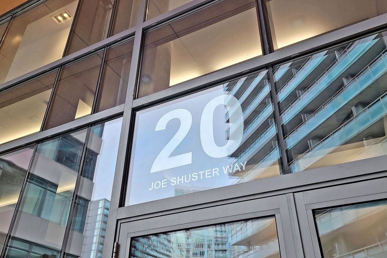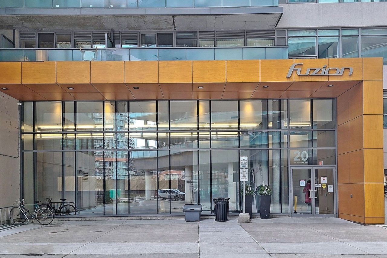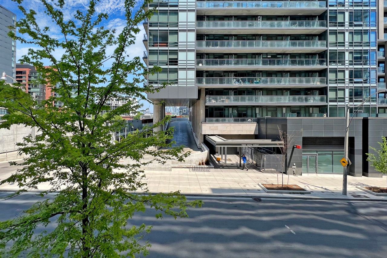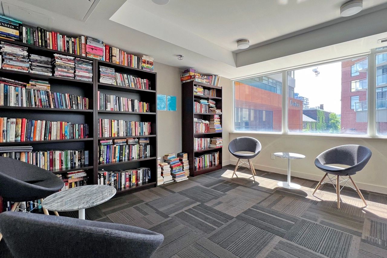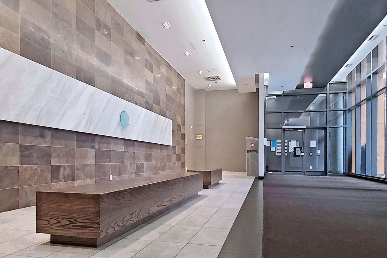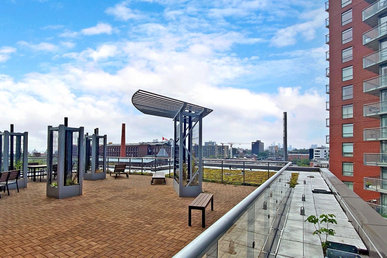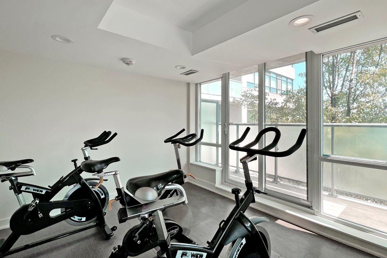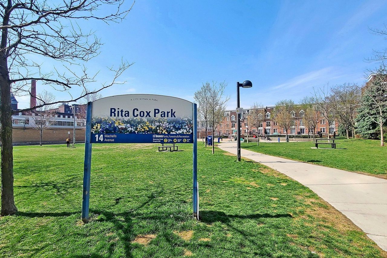- Ontario
- Toronto
20 Joe Shuster Way
CAD$569,990
CAD$569,990 Asking price
202 20 Joe Shuster WayToronto, Ontario, M6K0A3
Delisted · Expired ·
11| 500-599 sqft
Listing information last updated on Wed Nov 01 2023 01:17:03 GMT-0400 (Eastern Daylight Time)

Open Map
Log in to view more information
Go To LoginSummary
IDC6094564
StatusExpired
Ownership TypeCondominium/Strata
Brokered ByTRANSGLOBAL REALTY CORP.
TypeResidential Apartment
Age 6-10
Square Footage500-599 sqft
RoomsBed:1,Kitchen:1,Bath:1
Maint Fee414.98 / Monthly
Maint Fee InclusionsHeat,Water,Common Elements
Virtual Tour
Detail
Building
Bathroom Total1
Bedrooms Total1
Bedrooms Above Ground1
AmenitiesStorage - Locker,Party Room,Exercise Centre
Cooling TypeCentral air conditioning
Exterior FinishConcrete
Fireplace PresentFalse
Heating FuelNatural gas
Heating TypeHeat Pump
Size Interior
TypeApartment
Association AmenitiesGym,Party Room/Meeting Room,Rooftop Deck/Garden
Architectural StyleApartment
Property FeaturesPublic Transit,Rec./Commun.Centre,Clear View,Place Of Worship,School
Rooms Above Grade3
Heat SourceGas
Heat TypeHeat Pump
LockerOwned
Laundry LevelMain Level
Land
Acreagefalse
AmenitiesPlace of Worship,Public Transit,Schools
Parking
Parking FeaturesUnderground
Utilities
ElevatorYes
Surrounding
Ammenities Near ByPlace of Worship,Public Transit,Schools
Community FeaturesCommunity Centre
View TypeView
Other
FeaturesBalcony
Internet Entire Listing DisplayYes
BasementNone
BalconyOpen
FireplaceN
A/CCentral Air
HeatingHeat Pump
Level2
Unit No.202
ExposureE
Parking SpotsNone
Corp#TSCC2348
Prop MgmtGoldview Property Management
Remarks
Stunning 1-BR CORNER UNIT Condo in the Heart of King St West! Floor-to-ceiling windows flood the bedroom with natural light, creating a bright and inviting space. Enjoy urban living at its finest with trendy shops, restaurants, and cultural hotspots right at your doorstep. Immerse yourself in the vibrant energy of the city while experiencing the ultimate in modern elegance. Don't miss this opportunity to own a slice of downtown!1 Locker, Stainless steel full size appliances, Ensuite laundry, Open view from balcony, Stone countertops
The listing data is provided under copyright by the Toronto Real Estate Board.
The listing data is deemed reliable but is not guaranteed accurate by the Toronto Real Estate Board nor RealMaster.
Location
Province:
Ontario
City:
Toronto
Community:
Niagara 01.C01.0990
Crossroad:
King/ Dufferin
Room
Room
Level
Length
Width
Area
Br
Main
12.60
7.91
99.61
Window Flr To Ceil B/I Closet
Living
Main
15.58
13.48
210.14
W/O To Balcony Combined W/Kitchen
Kitchen
Main
15.58
13.48
210.14
Plaster Ceiling Stainless Steel Appl Backsplash
Bathroom
Main
11.52
4.43
51.00
4 Pc Bath
Foyer
Main
12.20
3.58
43.65
School Info
Private SchoolsK-6 Grades Only
Alexander Muir/Gladstone Ave Junior And Senior Public School
108 Gladstone Ave, Toronto0.744 km
ElementaryEnglish
7-8 Grades Only
Alexander Muir/Gladstone Ave Junior And Senior Public School
108 Gladstone Ave, Toronto0.744 km
MiddleEnglish
9-12 Grades Only
Parkdale Collegiate Institute
209 Jameson Ave, Toronto1.026 km
SecondaryEnglish
K-8 Grades Only
Holy Family Catholic School
141 Close Ave, Toronto0.902 km
ElementaryMiddleEnglish
9-12 Grades Only
Western Technical-Commercial School
125 Evelyn Cres, Toronto4.54 km
Secondary
K-8 Grades Only
Holy Rosary Catholic School
308 Tweedsmuir Ave, Toronto5.073 km
ElementaryMiddleFrench Immersion Program
K-8 Grades Only
St. Mary Catholic School
20 Portugal Sq, Toronto1.695 km
ElementaryMiddleFrench Immersion Program
Book Viewing
Your feedback has been submitted.
Submission Failed! Please check your input and try again or contact us

