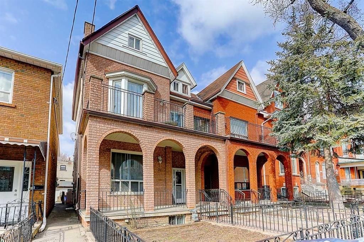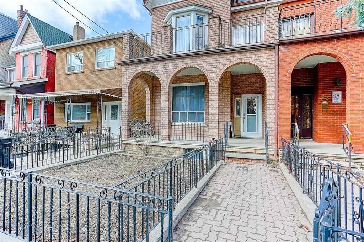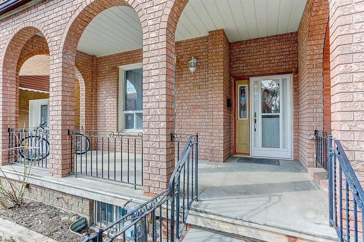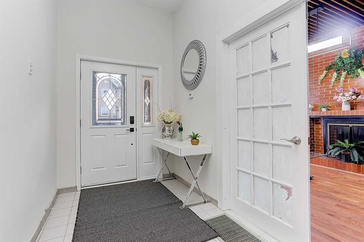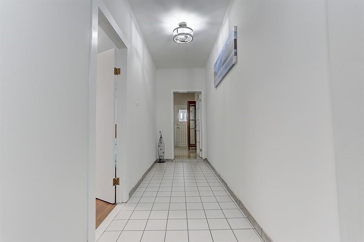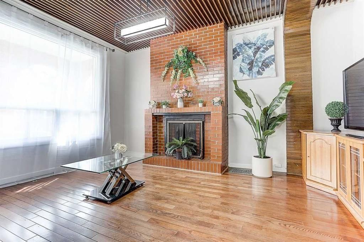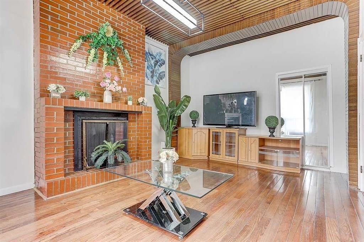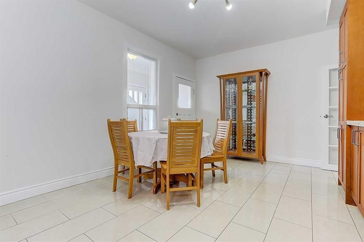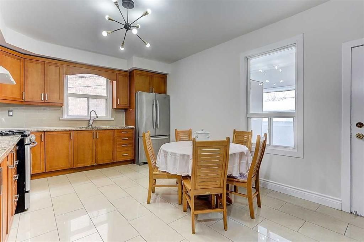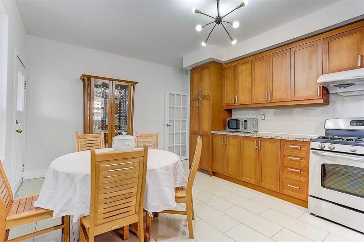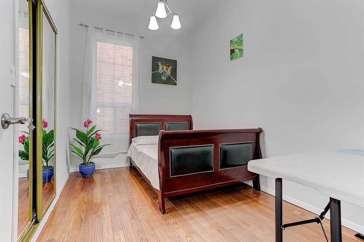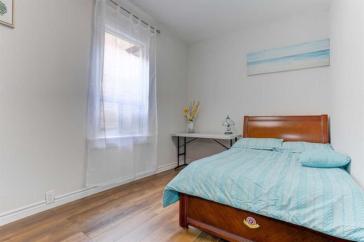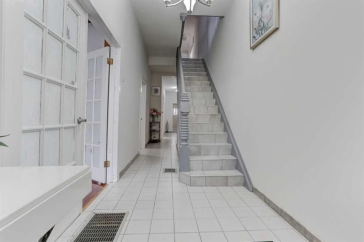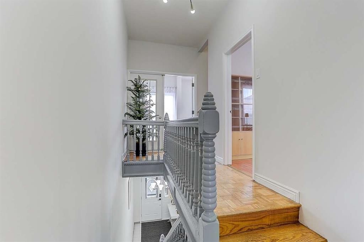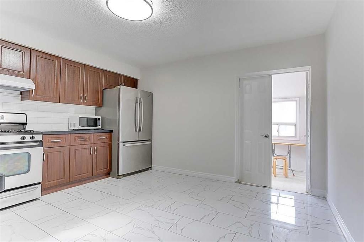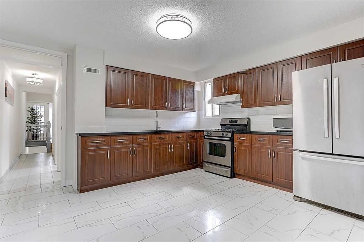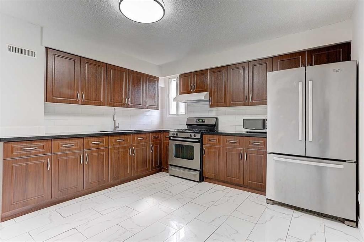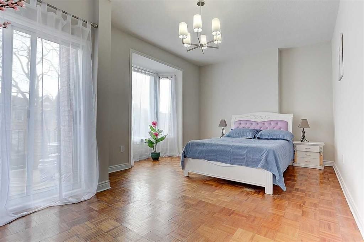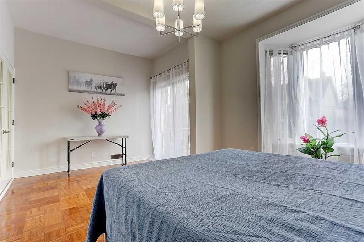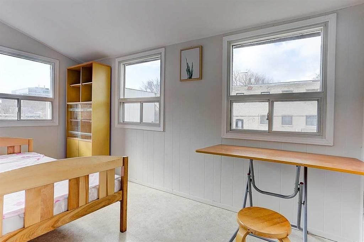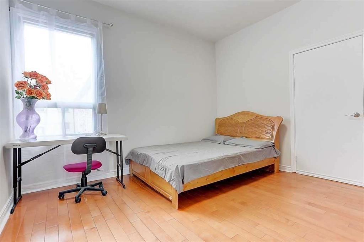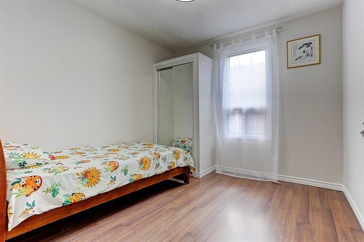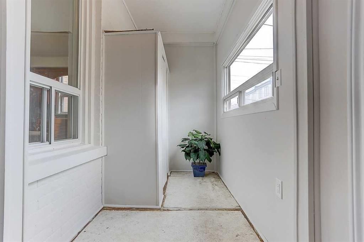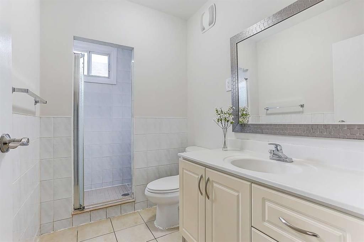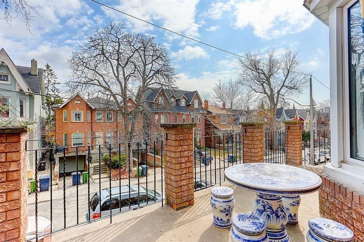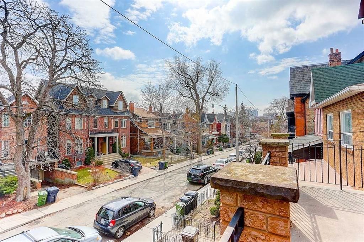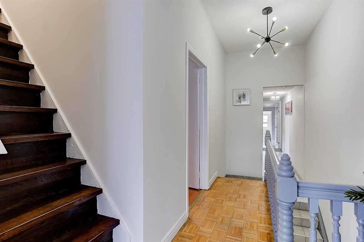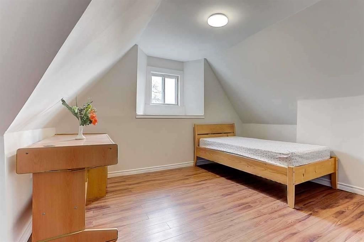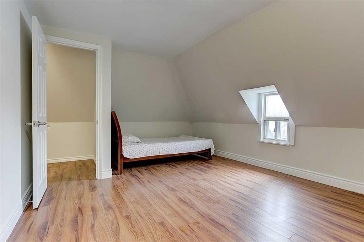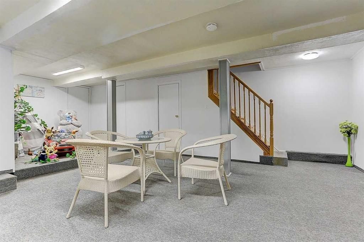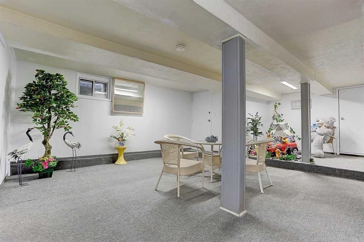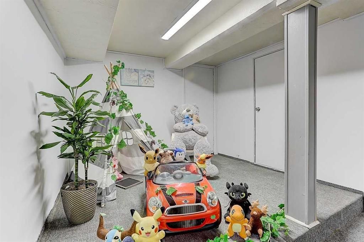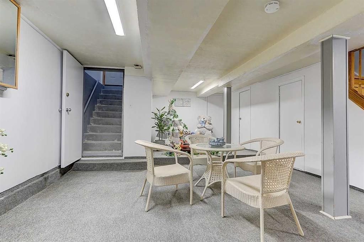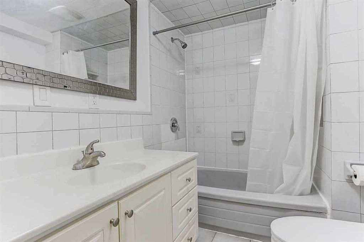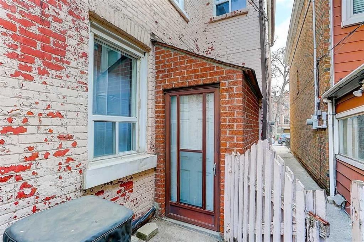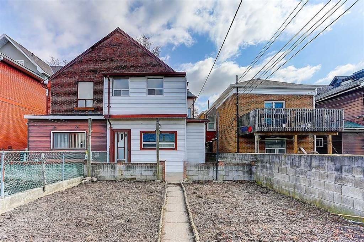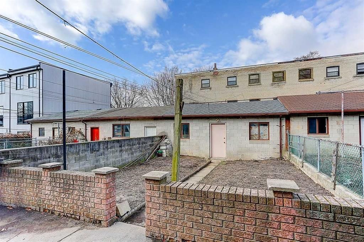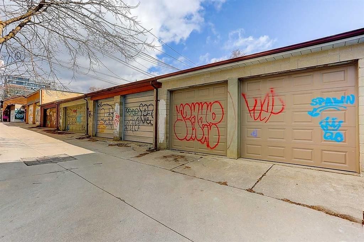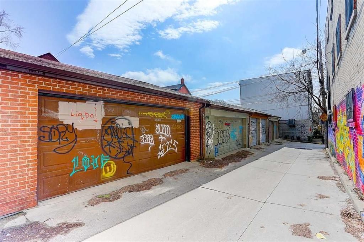- Ontario
- Toronto
20 Grove Ave
CAD$2,949,000
CAD$2,949,000 Asking price
20 Grove AvenueToronto, Ontario, M6J3B6
Delisted · Terminated ·
7+122(2)| 2500-3000 sqft
Listing information last updated on Fri Jun 16 2023 12:54:48 GMT-0400 (Eastern Daylight Time)

Open Map
Log in to view more information
Go To LoginSummary
IDC6060756
StatusTerminated
Ownership TypeFreehold
PossessionTBA
Brokered ByHOMELIFE LANDMARK REALTY INC.
TypeResidential House,Semi-Detached
Age
Lot Size22.5 * 143 Feet
Land Size3217.5 ft²
Square Footage2500-3000 sqft
RoomsBed:7+1,Kitchen:2,Bath:2
Parking2 (2) Attached
Detail
Building
Bathroom Total2
Bedrooms Total8
Bedrooms Above Ground7
Bedrooms Below Ground1
Basement DevelopmentFinished
Basement FeaturesWalk-up
Basement TypeN/A (Finished)
Construction Style AttachmentSemi-detached
Cooling TypeCentral air conditioning
Exterior FinishBrick
Fireplace PresentTrue
Heating FuelNatural gas
Heating TypeForced air
Size Interior
Stories Total3
TypeHouse
Architectural Style3-Storey
FireplaceYes
HeatingYes
Property AttachedYes
Rooms Above Grade10
Rooms Total11
Heat SourceGas
Heat TypeForced Air
WaterMunicipal
GarageYes
Land
Size Total Text22.5 x 143 FT
Acreagefalse
Size Irregular22.5 x 143 FT
Lot Dimensions SourceOther
Parking
Parking FeaturesAvailable
Other
Den FamilyroomYes
Internet Entire Listing DisplayYes
SewerSewer
BasementFinished,Walk-Up
PoolNone
FireplaceY
A/CCentral Air
HeatingForced Air
ExposureW
Remarks
Absolutely Stunning Semi-Property At Dt Quiet Community, W/ Welcoming Living Rm Offering Wood Burning F/P & Large Window, Leading To Open-Concept Ultra Contemporary Eat-In Kitchen. 2nd Kitchen In 2nd Level With Green House, 3 Bedrooms W/Balcony In 2nd Level. Unbelievable Two Bedrooms At Upper Level. Lwr Lvl Offers Large Living Space/Rec Rm, Laundry Room And Washroom.Exceptional Income Potential! Literally Steps To Shopping, Restaurants, Transit, And So Much More To Be Desired! You Won't Want To Miss This!
The listing data is provided under copyright by the Toronto Real Estate Board.
The listing data is deemed reliable but is not guaranteed accurate by the Toronto Real Estate Board nor RealMaster.
Location
Province:
Ontario
City:
Toronto
Community:
Trinity-Bellwoods 01.C01.0970
Crossroad:
Dundas/Ossington
Room
Room
Level
Length
Width
Area
Living
Ground
15.58
12.14
189.18
Fireplace Broadloom Mirrored Closet
Br
Ground
12.14
8.53
103.55
Mirrored Closet Broadloom
Prim Bdrm
Ground
13.12
8.86
116.25
Mirrored Closet Broadloom
Kitchen
Ground
17.39
12.30
213.93
Ceramic Floor Family Size Kitchen
Sunroom
2nd
13.62
6.23
84.87
Br
2nd
18.70
14.27
266.89
Parquet Floor Mirrored Closet W/O To Balcony
Br
2nd
12.14
11.65
141.38
Mirrored Closet Broadloom
Br
2nd
10.17
10.01
101.77
Mirrored Closet Broadloom
Kitchen
2nd
13.62
12.30
167.51
Ceramic Floor Modern Kitchen
Br
Upper
NaN
Br
Upper
NaN
Laundry
Bsmt
NaN
School Info
Private SchoolsK-6 Grades Only
Givins/Shaw Junior Public School
49 Givins St, Toronto0.451 km
ElementaryEnglish
7-8 Grades Only
Alexander Muir/Gladstone Ave Junior And Senior Public School
108 Gladstone Ave, Toronto0.517 km
MiddleEnglish
9-12 Grades Only
Parkdale Collegiate Institute
209 Jameson Ave, Toronto1.449 km
SecondaryEnglish
K-8 Grades Only
Pope Francis Catholic School
319 Ossington Ave, Toronto0.398 km
ElementaryMiddleEnglish
9-12 Grades Only
Western Technical-Commercial School
125 Evelyn Cres, Toronto4.33 km
Secondary
Book Viewing
Your feedback has been submitted.
Submission Failed! Please check your input and try again or contact us

