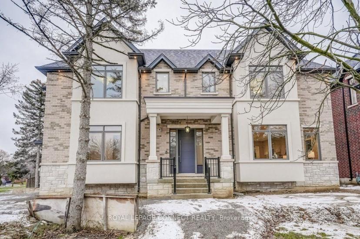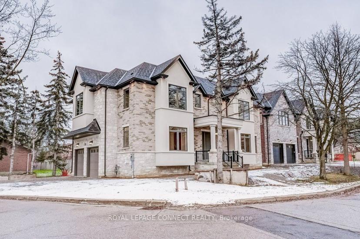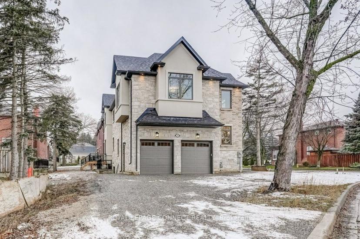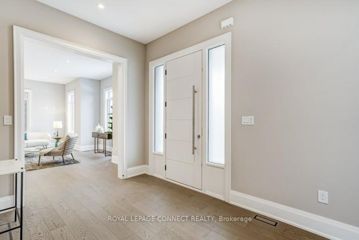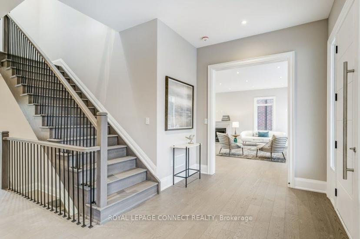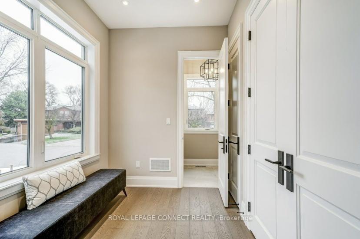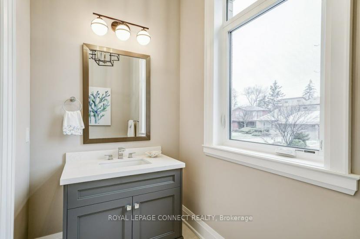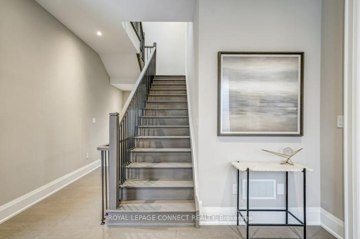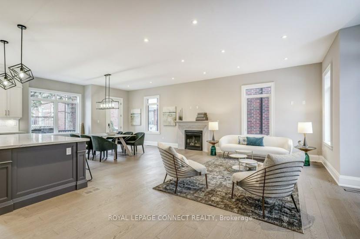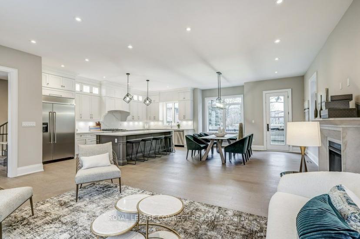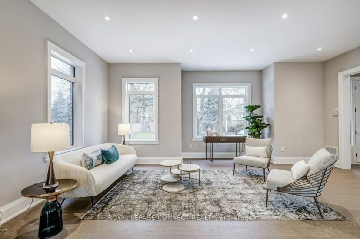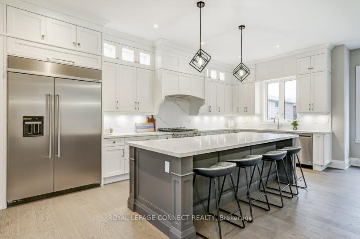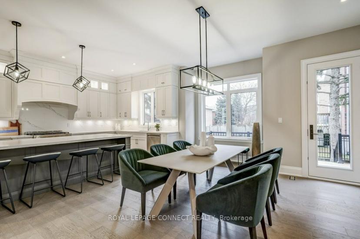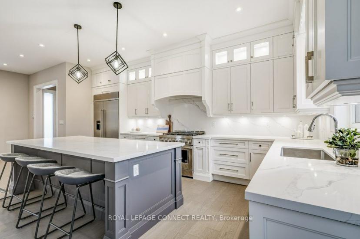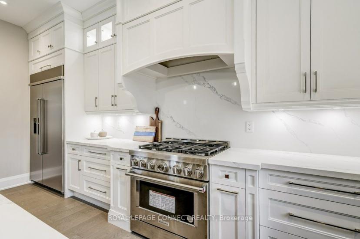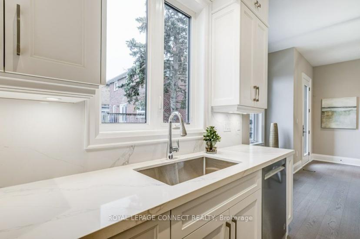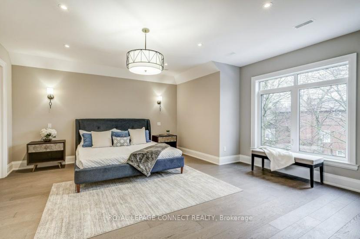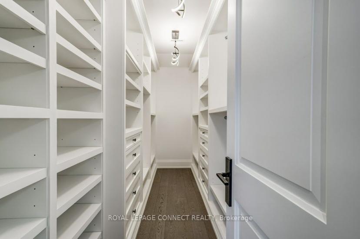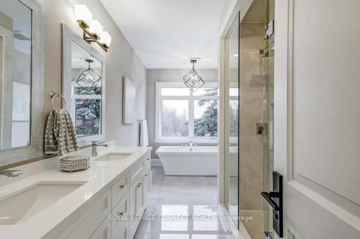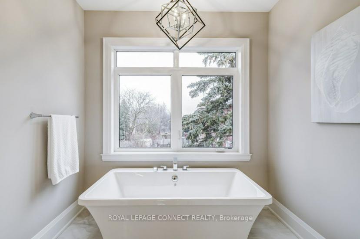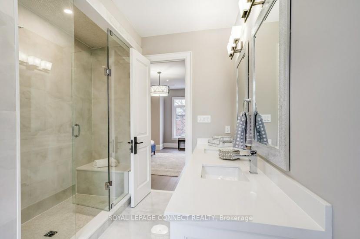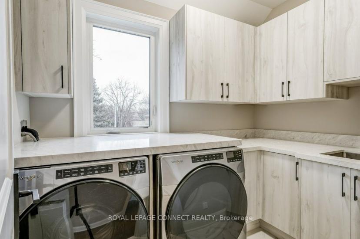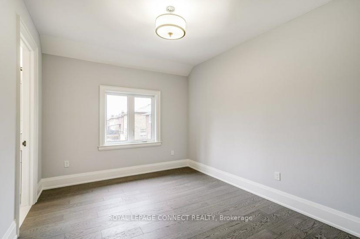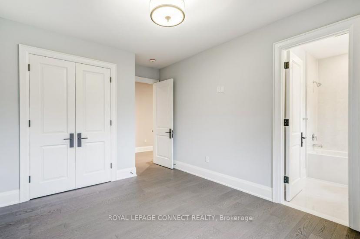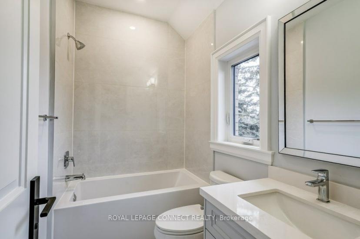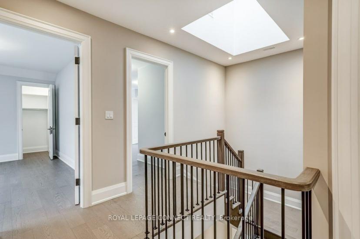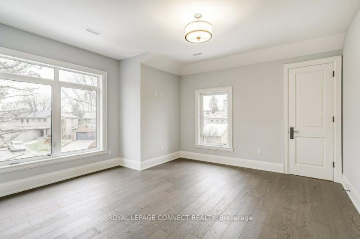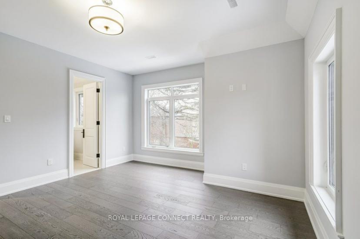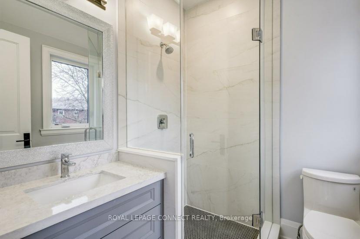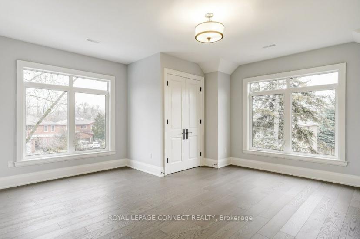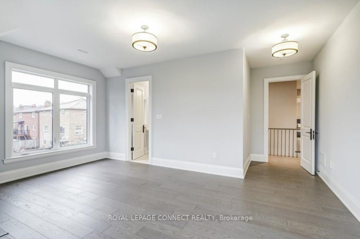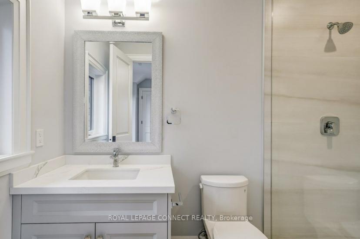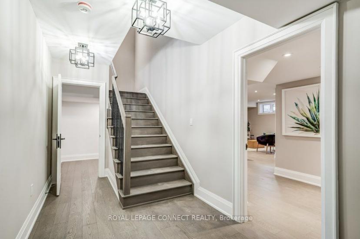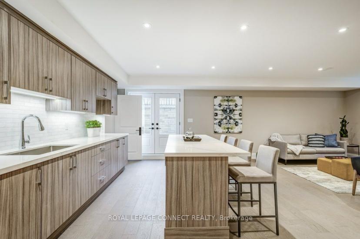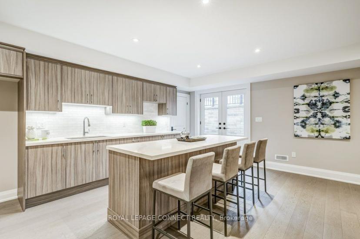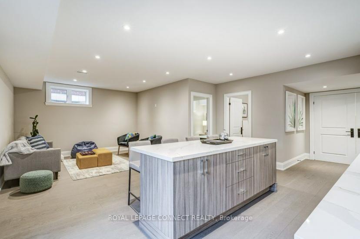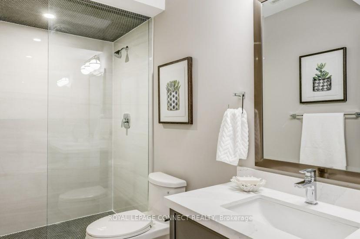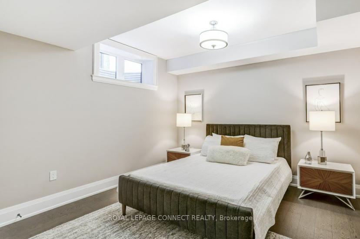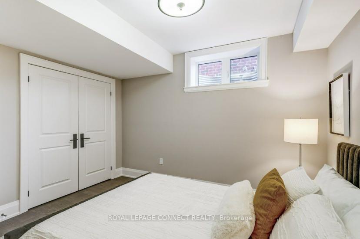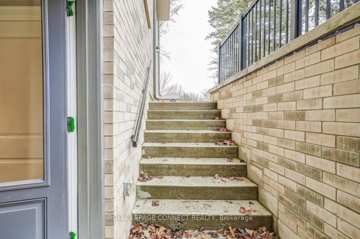- Ontario
- Toronto
20 Esposito Crt
CAD$2,789,900 Sale
20 Esposito CrtToronto, Ontario, M9C5H6
4+166(2+4)

Open Map
Log in to view more information
Go To LoginSummary
IDW8266186
StatusCurrent Listing
Ownership TypeFreehold
TypeResidential House,Detached
RoomsBed:4+1,Kitchen:1,Bath:6
Lot Size74.14 * 73.35 Feet Irregular, As Per Survey
Land Size5438.17 ft²
Parking2 (6) Attached +4
AgeConstructed Date: 2024
Possession Date30/45/TBA
Listing Courtesy ofROYAL LEPAGE CONNECT REALTY
Detail
Building
Bathroom Total6
Bedrooms Total5
Bedrooms Above Ground4
Bedrooms Below Ground1
AppliancesCentral Vacuum,Garage door opener remote(s)
Construction StatusInsulation upgraded
Construction Style AttachmentDetached
Cooling TypeCentral air conditioning,Air exchanger
Exterior FinishBrick,Stone
Fireplace PresentTrue
Foundation TypeConcrete
Heating FuelNatural gas
Heating TypeForced air
Size Interior
Stories Total2
Total Finished Area
Utility WaterMunicipal water
Basement
Basement FeaturesSeparate entrance,Walk-up
Basement TypeN/A
Land
Size Total Text74.14 x 73.35 FT ; irregular,as per survey
Acreagefalse
SewerSanitary sewer
Size Irregular74.14 x 73.35 FT ; irregular,as per survey
BasementSep Entrance,Walk-Up
PoolNone
FireplaceY
A/CCentral Air
HeatingForced Air
ExposureS
Remarks
Be the first to live in this brand new custom home built by Highglen Homes -over 35 years in the business! This home comes with a 7 Yr Tarion warranty from a provincially registered builder. Buy with confidence! Featuring 3,088 sq.ft. of above grade living space & 1,297 sq.ft. (approx.) of finished basement built with quality fine craftsmanship. 20 Esposito sits on a corner property on a quiet cul-de-sac & boasts lots of windows & natural light. Entertain with an open concept design that includes a gas fireplace & upgraded chefs kitchen. The details in this home show the experience of the builder: upgraded lighting package, custom built-in storage, solid wood 8' and 7' doors on the main & second floors, upgraded Italian door hardware, & second floor laundry for convenience. Each bedroom has its own ensuite. Main floor 10'ceilings & 2nd floor 9' ceilings (approx. dominant height). The basement one bdrm nanny suite features a private entrance. Wide plank engineered hardwood spans all floors All Elfs, S/S Appliances: B/I dw, B/I fridge, B/I microwave, 6-burner gas range. W/D,Garage opener, Central Vac. Paved driveway. To be landscaped w/ grass & graded to city approval. Buyer to verify all measurements.
The listing data is provided under copyright by the Toronto Real Estate Board.
The listing data is deemed reliable but is not guaranteed accurate by the Toronto Real Estate Board nor RealMaster.
Location
Province:
Ontario
City:
Toronto
Community:
Eringate-Centennial-West Deane 01.W08.0110
Crossroad:
Rathburn Rd & Elmcrest Rd
Room
Room
Level
Length
Width
Area
Kitchen
Ground
5.98
3.39
20.27
B/I Appliances Centre Island Hardwood Floor
Dining
Ground
4.53
3.76
17.03
W/O To Yard Pot Lights Hardwood Floor
Living
Ground
6.45
6.42
41.41
Gas Fireplace Pot Lights Hardwood Floor
Foyer
Ground
3.88
2.56
9.93
Pot Lights Hardwood Floor
Prim Bdrm
2nd
5.56
5.35
29.75
Ensuite Bath W/I Closet Large Closet
Bathroom
2nd
4.65
2.52
11.72
Ensuite Bath Double Sink Soaker
2nd Br
2nd
4.69
3.18
14.91
Ensuite Bath Hardwood Floor
3rd Br
2nd
6.30
5.55
34.96
Ensuite Bath Separate Shower Hardwood Floor
4th Br
2nd
4.46
4.38
19.53
Ensuite Bath Separate Shower Hardwood Floor
Laundry
2nd
2.69
1.91
5.14
Laundry Sink Quartz Counter Tile Floor
Rec
Bsmt
5.28
4.22
22.28
Wet Bar Centre Island Quartz Counter
5th Br
Bsmt
4.32
3.61
15.60
Closet Hardwood Floor
School Info
Private SchoolsK-5 Grades Only
Mill Valley Junior School
411 Mill Rd, Etobicoke0.353 km
ElementaryEnglish
6-8 Grades Only
Bloordale Middle School
10 Toledo Rd, Etobicoke1.252 km
MiddleEnglish
9-12 Grades Only
Silverthorn Collegiate Institute
291 Mill Rd, Etobicoke0.933 km
SecondaryEnglish
K-8 Grades Only
Josyf Cardinal Slipyj Catholic School
35 West Deane Park Dr, Etobicoke2.2 km
ElementaryMiddleEnglish
K-8 Grades Only
Nativity Of Our Lord Catholic School
35 Saffron Cres, Etobicoke1.078 km
ElementaryMiddleEnglish
9-12 Grades Only
Martingrove Collegiate Institute
50 Winterton Dr, Etobicoke3.545 km
Secondary
K-5 Grades Only
Our Lady Of Peace Catholic School
70 Mattice Ave, Etobicoke3.411 km
ElementaryFrench Immersion Program
6-6 Grades Only
Our Lady Of Peace Catholic School
70 Mattice Ave, Etobicoke3.411 km
ElementaryFrench Immersion Program
7-8 Grades Only
Our Lady Of Peace Catholic School
70 Mattice Ave, Etobicoke3.411 km
MiddleFrench Immersion Program
Book Viewing
Your feedback has been submitted.
Submission Failed! Please check your input and try again or contact us

