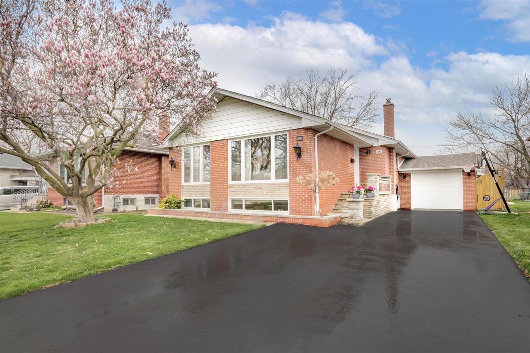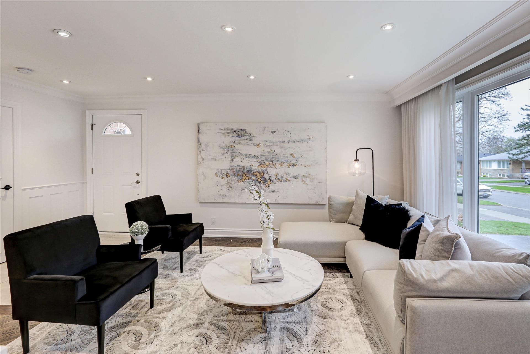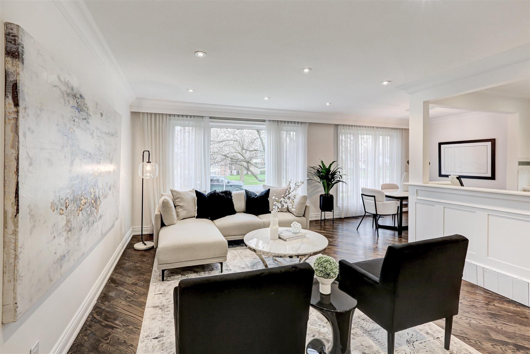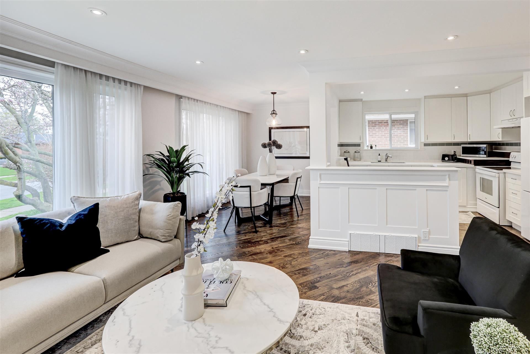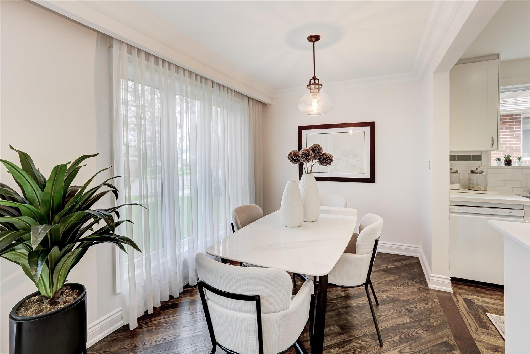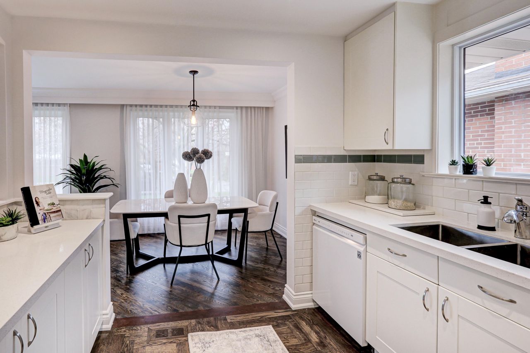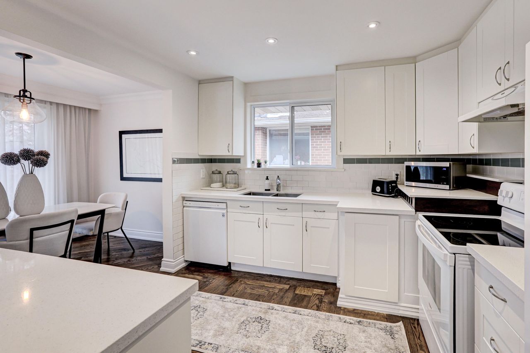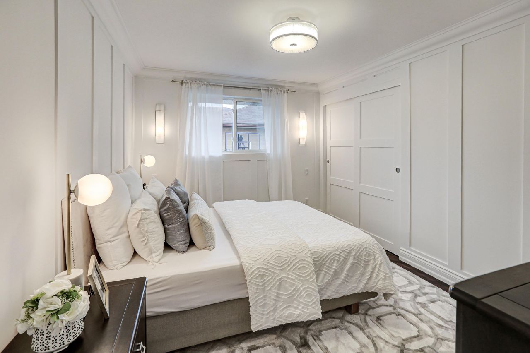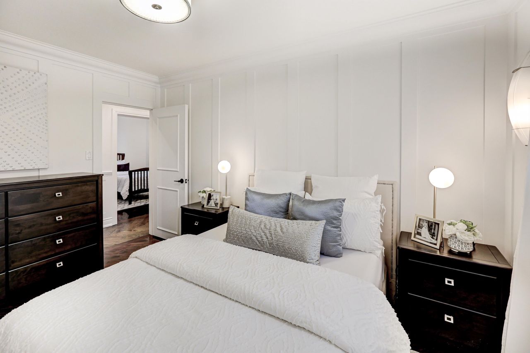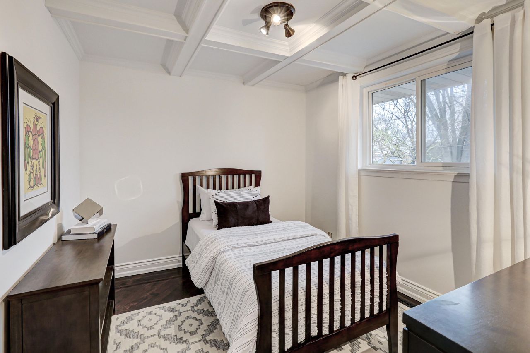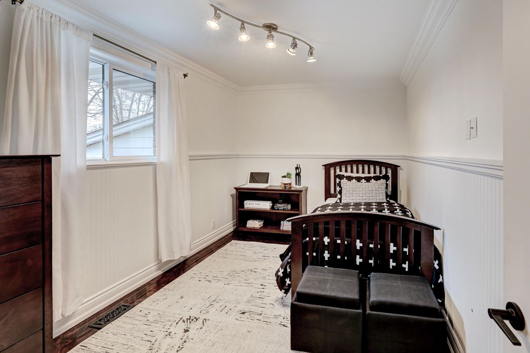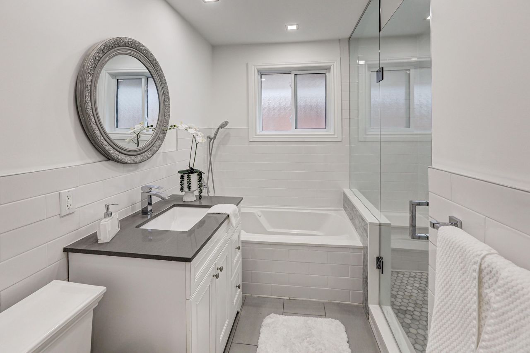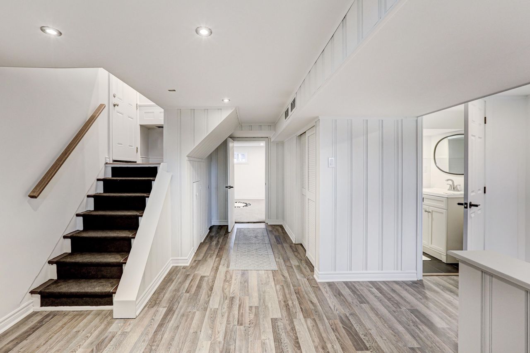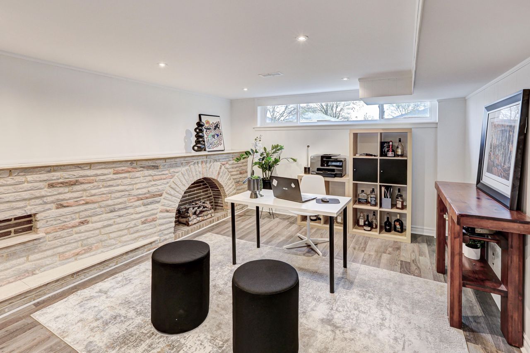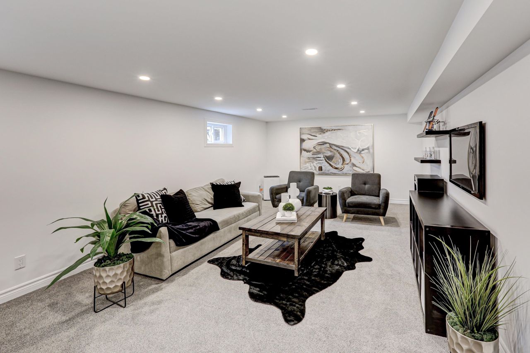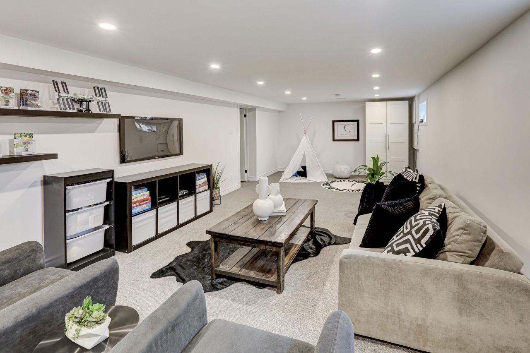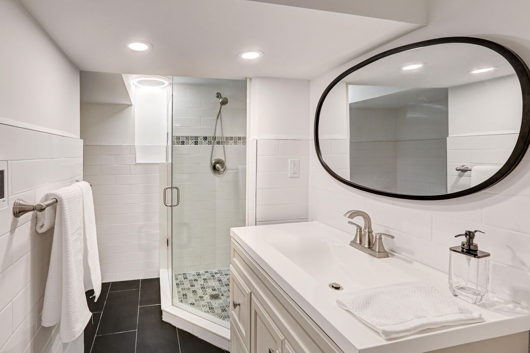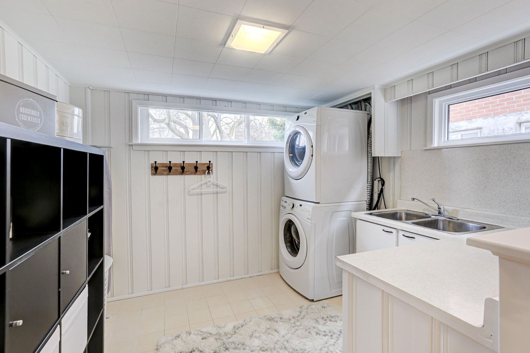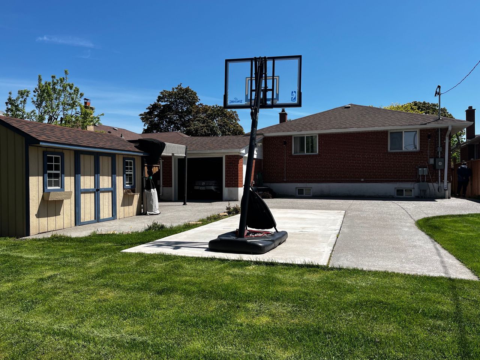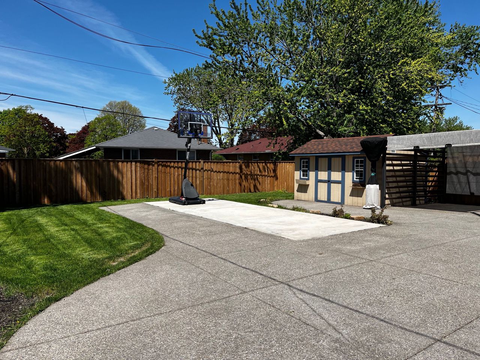- Ontario
- Toronto
20 Brampton Rd
SoldCAD$x,xxx,xxx
CAD$1,340,000 Asking price
20 Brampton RoadToronto, Ontario, M9R3J1
Sold
324(1+3)
Listing information last updated on Mon Jun 12 2023 17:50:13 GMT-0400 (Eastern Daylight Time)

Open Map
Log in to view more information
Go To LoginSummary
IDW6074684
StatusSold
Ownership TypeFreehold
PossessionTBD
Brokered ByORION REALTY CORPORATION
TypeResidential Bungalow,House,Detached
Age
Lot Size50.5 * 134 Feet
Land Size6767 ft²
RoomsBed:3,Kitchen:1,Bath:2
Parking1 (4) Attached +3
Detail
Building
Bathroom Total2
Bedrooms Total3
Bedrooms Above Ground3
Architectural StyleBungalow
Basement DevelopmentFinished
Basement FeaturesSeparate entrance
Basement TypeN/A (Finished)
Construction Style AttachmentDetached
Cooling TypeCentral air conditioning
Exterior FinishBrick
Fireplace PresentFalse
Heating FuelNatural gas
Heating TypeForced air
Size Interior
Stories Total1
TypeHouse
Architectural StyleBungalow
Rooms Above Grade6
Heat SourceGas
Heat TypeForced Air
WaterMunicipal
Land
Size Total Text50.5 x 134 FT
Acreagefalse
Size Irregular50.5 x 134 FT
Parking
Parking FeaturesPrivate
Other
Internet Entire Listing DisplayYes
SewerSewer
BasementFinished,Separate Entrance
PoolNone
FireplaceN
A/CCentral Air
HeatingForced Air
ExposureW
Remarks
This is the one you've been searching for. A wonderful family home in a family friendly community! Updated with contemporary finishes, this three bedroom bungalow features an open concept living/dining/kitchen with large island and quartz countertop. Sun filled main floor with gleaming hardwood throughout. Finished basement with separate entrance features a large recreation room and potential for income generating basement apartment or Airbnb. Large, private and fenced in backyard is perfect for entertaining and kid's playground. A terrific neighbourhood close to all amenities- parks, schools and shopping. Easy access to public transportation (TTC, GO, UP and future Eglington LRT) major highways and airports.200 AMP service, 240V in garage, Air Con (2020), Front and rear garage doors (2021), Paved oversize driveway (2021), Roof (2017), Backyard storage shed
The listing data is provided under copyright by the Toronto Real Estate Board.
The listing data is deemed reliable but is not guaranteed accurate by the Toronto Real Estate Board nor RealMaster.
Location
Province:
Ontario
City:
Toronto
Community:
Willowridge-Martingrove-Richview 01.W09.0070
Crossroad:
Kipling & The Westway
Room
Room
Level
Length
Width
Area
Living
Ground
13.09
18.57
243.09
Hardwood Floor Large Window Open Concept
Dining
Ground
7.61
10.86
82.66
Hardwood Floor Large Window Open Concept
Kitchen
Ground
10.24
11.25
115.19
Hardwood Floor Quartz Counter Open Concept
Prim Bdrm
Ground
13.19
9.97
131.54
Hardwood Floor Closet Organizers
2nd Br
Ground
8.63
14.30
123.43
Hardwood Floor Coffered Ceiling
3rd Br
Ground
10.14
9.38
95.12
Hardwood Floor O/Looks Backyard
Rec
Bsmt
12.70
26.87
341.17
Broadloom
Office
Bsmt
16.86
11.38
191.98
Laminate
Laundry
Bsmt
8.07
10.27
82.88
Tile Floor
School Info
Private SchoolsK-5 Grades Only
Dixon Grove Junior Middle School
315 The Westway, Etobicoke0.289 km
ElementaryEnglish
6-8 Grades Only
Dixon Grove Junior Middle School
315 The Westway, Etobicoke0.289 km
MiddleEnglish
9-12 Grades Only
Kipling Collegiate Institute
380 The Westway, Etobicoke0.289 km
SecondaryEnglish
K-8 Grades Only
St. Demetrius Catholic School
125 La Rose Ave, Etobicoke3.267 km
ElementaryMiddleEnglish
K-8 Grades Only
Transfiguration Of Our Lord Catholic School
55 Ludstone Dr, Etobicoke0.589 km
ElementaryMiddleEnglish
9-12 Grades Only
Martingrove Collegiate Institute
50 Winterton Dr, Etobicoke1.527 km
Secondary
Book Viewing
Your feedback has been submitted.
Submission Failed! Please check your input and try again or contact us

