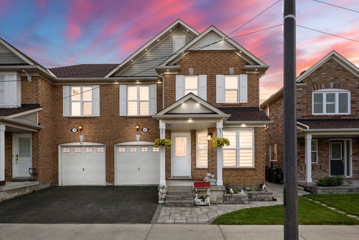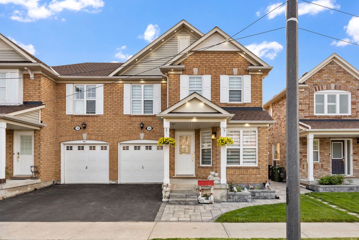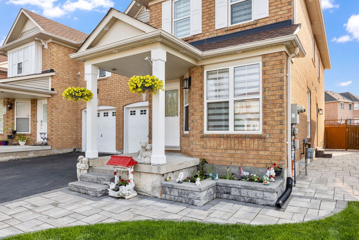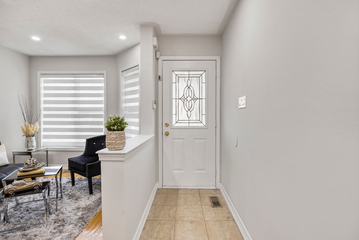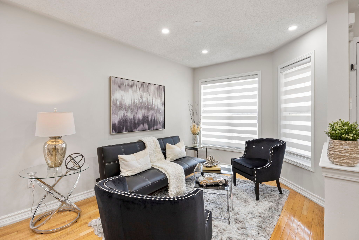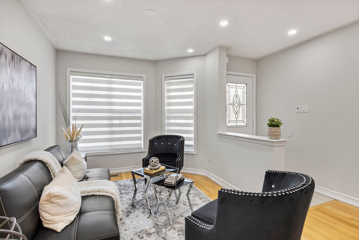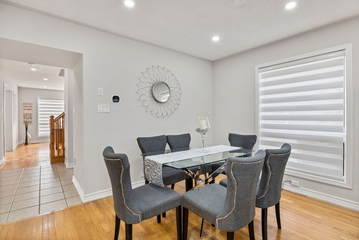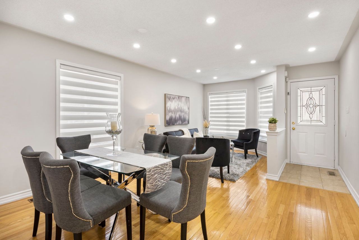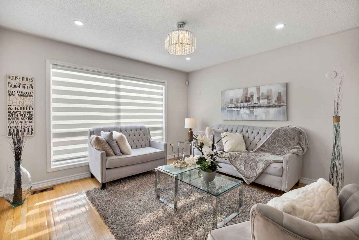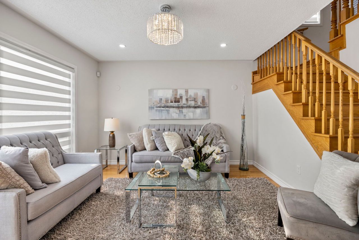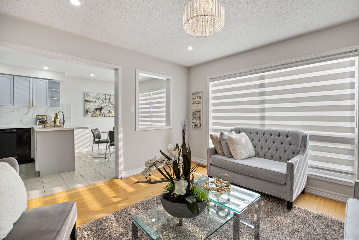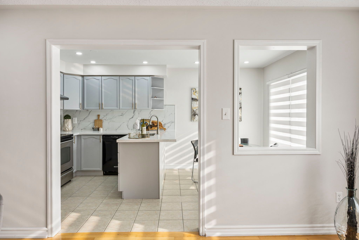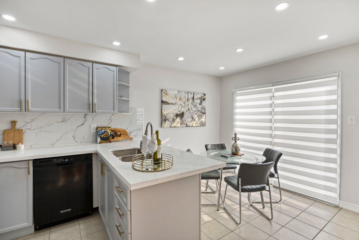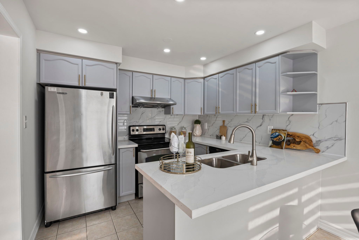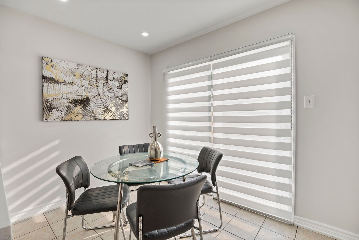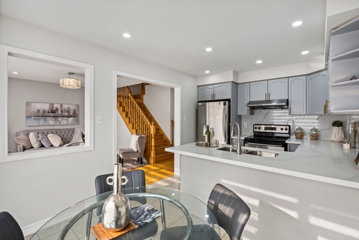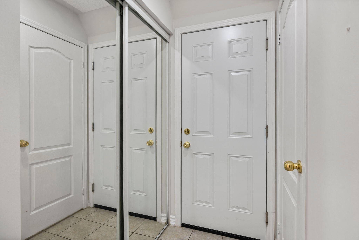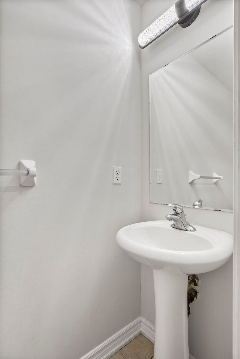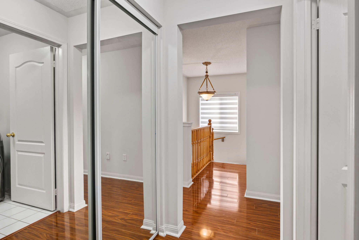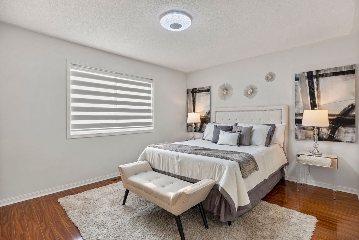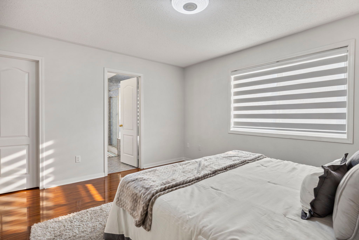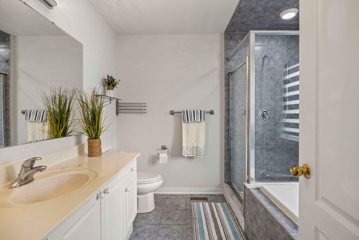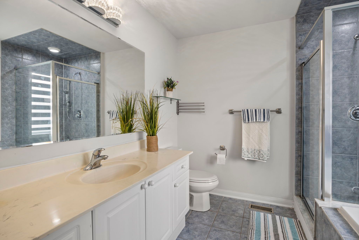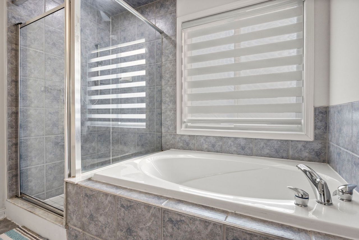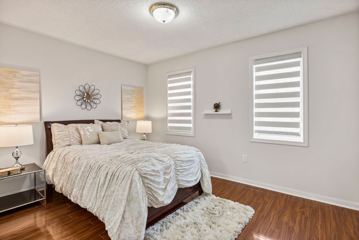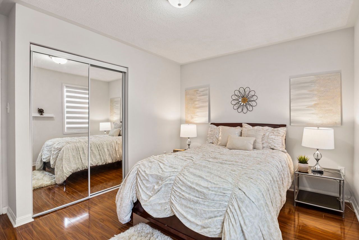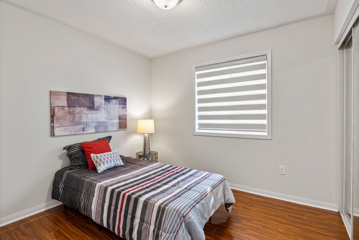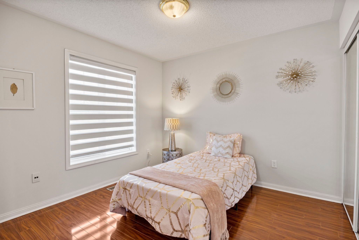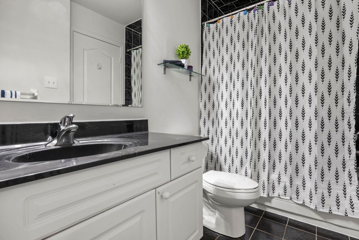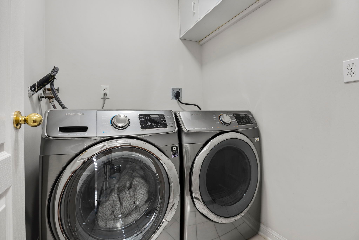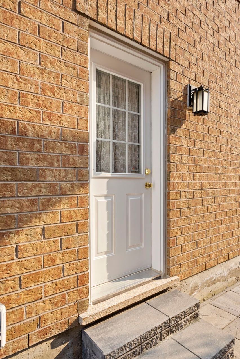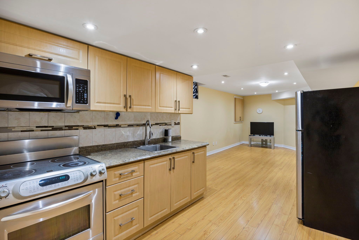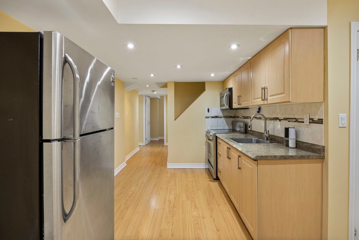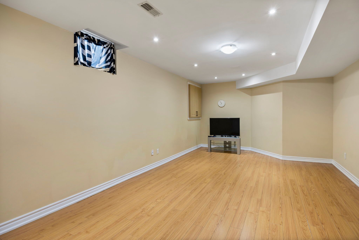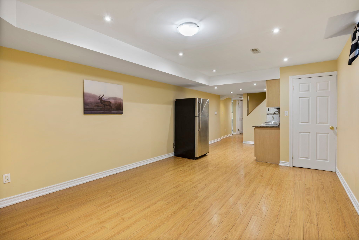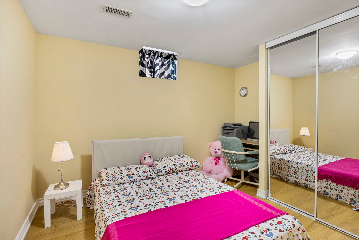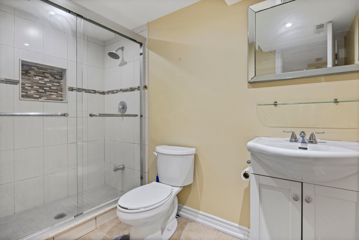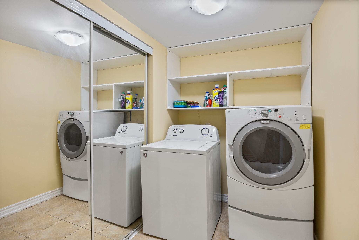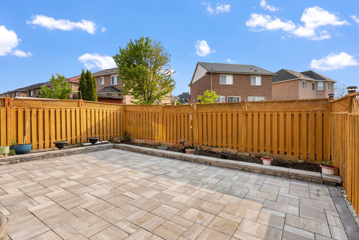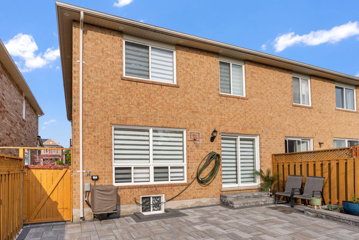- Ontario
- Toronto
20 Bobcat Terr
CAD$1,099,000
CAD$1,099,000 Asking price
20 Bobcat TerraceToronto, Ontario, M1B6G6
Delisted · Terminated ·
4+142(1+1)
Listing information last updated on Tue Jun 06 2023 15:22:42 GMT-0400 (Eastern Daylight Time)

Open Map
Log in to view more information
Go To LoginSummary
IDE6040116
StatusTerminated
Ownership TypeFreehold
PossessionFlexible
Brokered ByHOMELIFE/FUTURE REALTY INC.
TypeResidential House,Semi-Detached
Age
Lot Size28.54 * 81.2 Feet
Land Size2317.45 ft²
RoomsBed:4+1,Kitchen:2,Bath:4
Parking1 (2) Attached +1
Virtual Tour
Detail
Building
Bathroom Total4
Bedrooms Total5
Bedrooms Above Ground4
Bedrooms Below Ground1
Basement FeaturesApartment in basement,Separate entrance
Basement TypeN/A
Construction Style AttachmentSemi-detached
Cooling TypeCentral air conditioning
Exterior FinishBrick
Fireplace PresentFalse
Heating FuelNatural gas
Heating TypeForced air
Size Interior
Stories Total2
TypeHouse
Architectural Style2-Storey
HeatingYes
Property AttachedYes
Property FeaturesFenced Yard,Park,Public Transit,School
Rooms Above Grade9
Rooms Total10
Heat SourceGas
Heat TypeForced Air
WaterMunicipal
GarageYes
Land
Size Total Text28.54 x 81.2 FT
Acreagefalse
AmenitiesPark,Public Transit,Schools
Size Irregular28.54 x 81.2 FT
Lot Dimensions SourceOther
Parking
Parking FeaturesPrivate
Surrounding
Ammenities Near ByPark,Public Transit,Schools
Other
Den FamilyroomYes
Internet Entire Listing DisplayYes
SewerSewer
BasementApartment,Separate Entrance
PoolNone
FireplaceN
A/CCentral Air
HeatingForced Air
ExposureW
Remarks
Location ! Beautiful Well Maintained 4 Bedroom Semi-Detached Home In High Demand Rouge Valley.1 Br Bsmt Apartment With Separate Entrance, 2 Sets Of Washer And Dryer, Gleaming Oak Hardwood Floors, 1850 Sq. Footage (Excl Bsmt),Freshly Painted, Access To Garage From Inside, Walk-Out To Yard,New Furnace(2023),Professionally Interlock, Pot Lights And Upgraded Light Fixtures, S/S Appliances, Roof 2022, and much more to mention. Your Search Is Over, DO NOT MISS ITS/S Fridge, S/S Stove, S/S Dishwasher, 2 Washers, 2 Dryer, Fridge, Stove, Attic Insulation 2021,
The listing data is provided under copyright by the Toronto Real Estate Board.
The listing data is deemed reliable but is not guaranteed accurate by the Toronto Real Estate Board nor RealMaster.
Location
Province:
Ontario
City:
Toronto
Community:
Rouge E11 01.E11.1031
Crossroad:
Sheppard/Meadowvale
Room
Room
Level
Length
Width
Area
Living
Main
13.02
20.01
260.67
Hardwood Floor Combined W/Dining Bay Window
Dining
Main
13.02
20.01
260.67
Hardwood Floor Combined W/Living
Family
Main
9.81
16.01
157.06
Hardwood Floor Separate Rm
Kitchen
Main
12.99
12.01
156.01
Quartz Counter Stainless Steel Appl Backsplash
Breakfast
Main
12.99
12.01
156.01
Tile Floor W/O To Yard
Prim Bdrm
2nd
11.81
11.81
139.50
Laminate 5 Pc Ensuite W/I Closet
2nd Br
2nd
10.01
10.01
100.13
Laminate Closet
3rd Br
2nd
12.11
9.09
110.02
Laminate Closet
4th Br
2nd
9.19
10.01
91.92
Laminate Closet
Living
Bsmt
28.71
12.30
353.19
Laminate Open Concept
Kitchen
Bsmt
28.71
12.30
353.19
Laminate Open Concept
5th Br
Bsmt
11.81
13.02
153.84
Laminate Window
School Info
Private SchoolsK-8 Grades Only
Alvin Curling Public School
50 Upper Rouge Tr, Scarborough0.471 km
ElementaryMiddleEnglish
9-12 Grades Only
West Hill Collegiate Institute
350 Morningside Ave, Scarborough3.581 km
SecondaryEnglish
K-8 Grades Only
St. Jean De Brebeuf Catholic School
101 Dean Park Rd, Scarborough1.075 km
ElementaryMiddleEnglish
9-12 Grades Only
Albert Campbell Collegiate Institute
1550 Sandhurst Cir, Scarborough7.086 km
Secondary
Book Viewing
Your feedback has been submitted.
Submission Failed! Please check your input and try again or contact us

