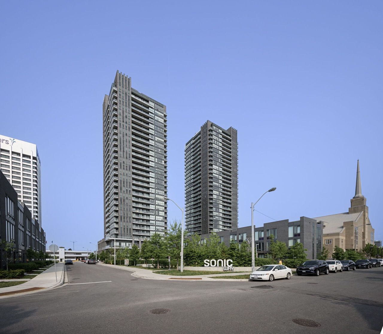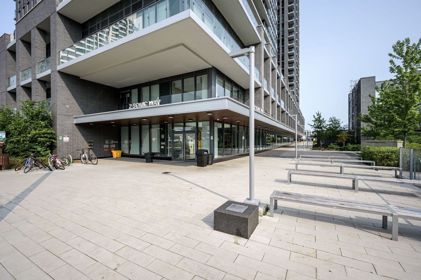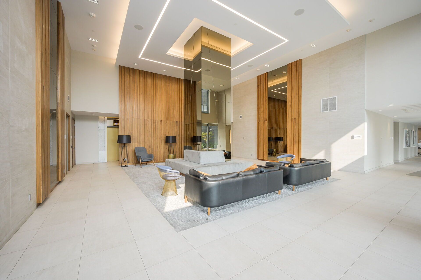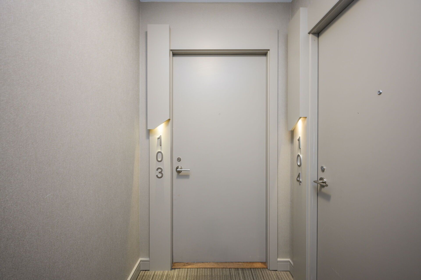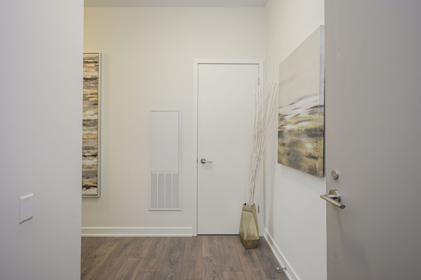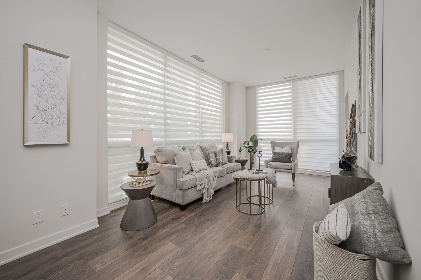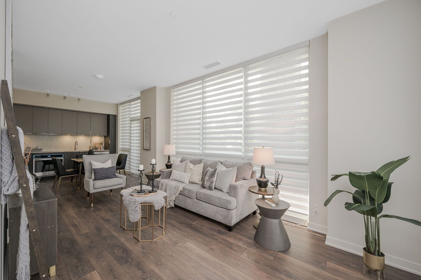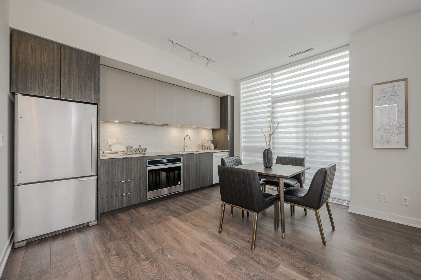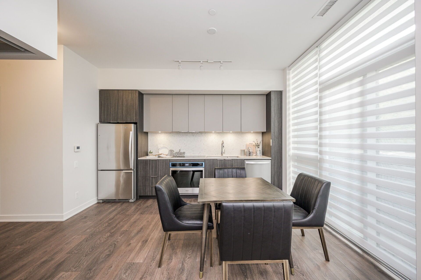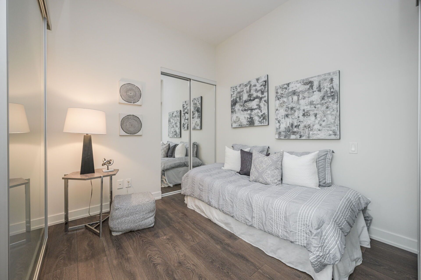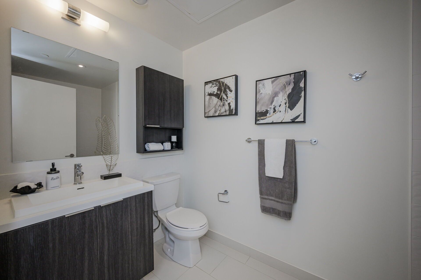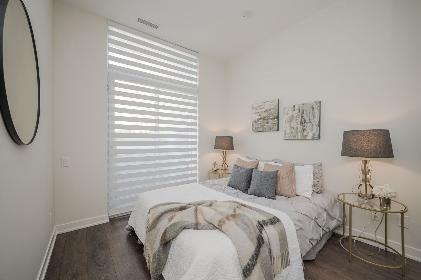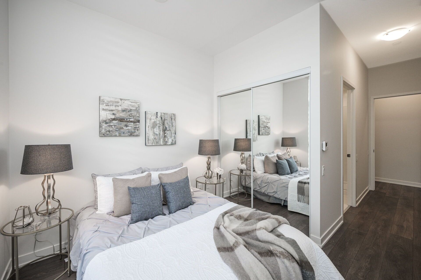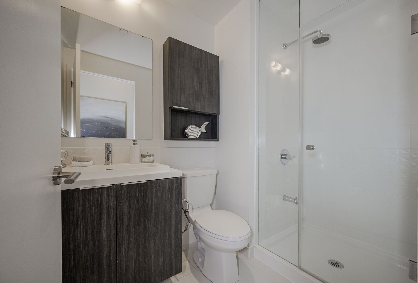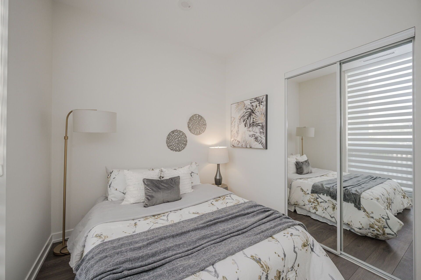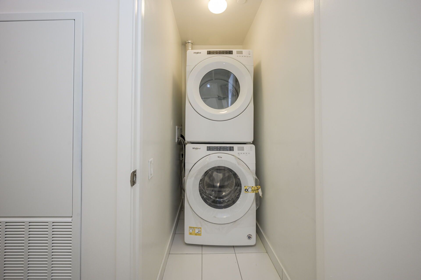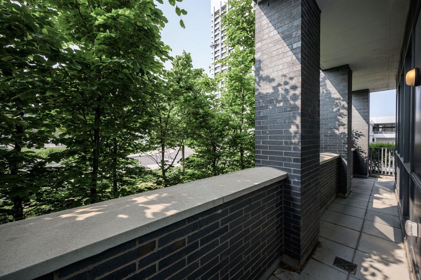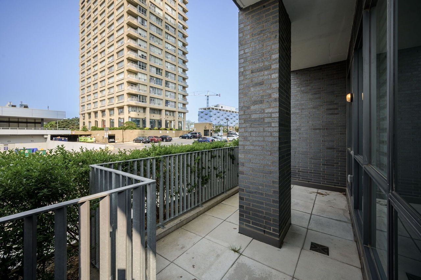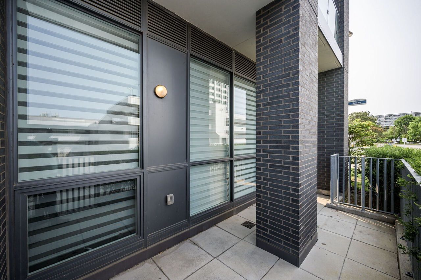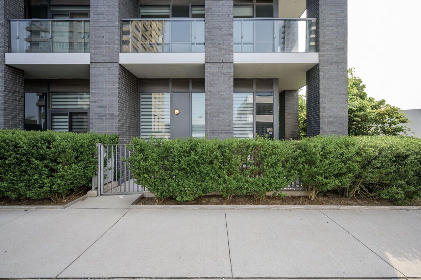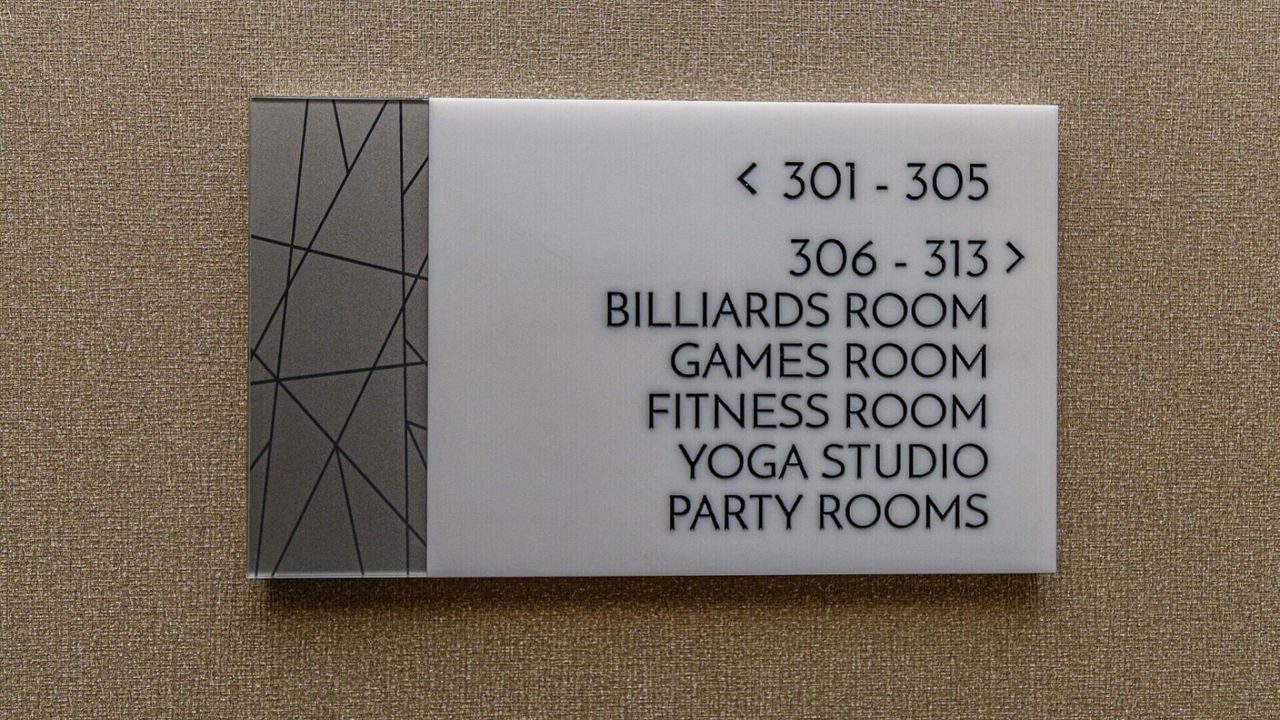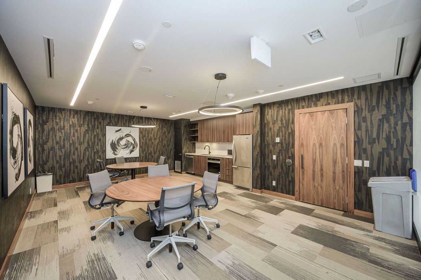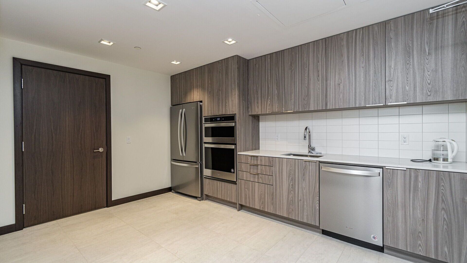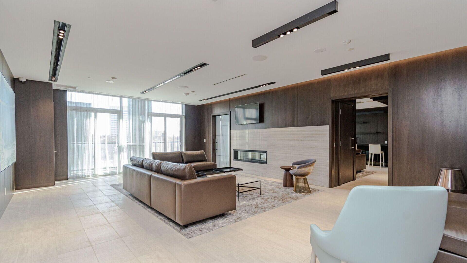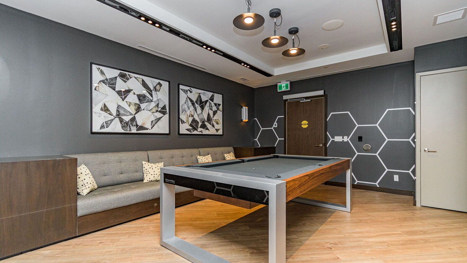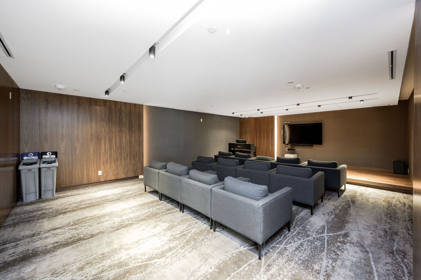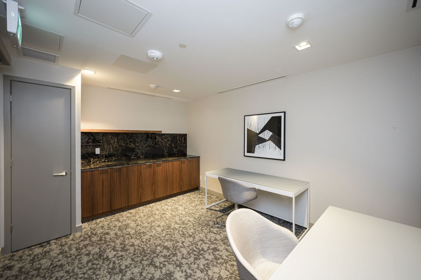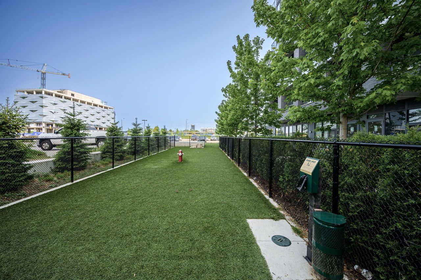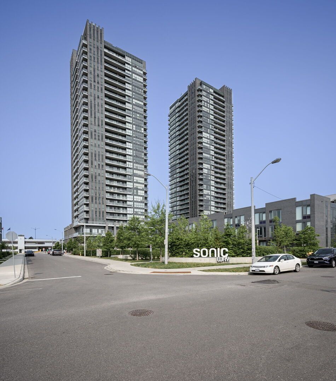- Ontario
- Toronto
2 Sonic Way
CAD$808,800
CAD$808,800 Asking price
103 2 Sonic WayToronto, Ontario, M3C0P1
Delisted · Terminated ·
321| 900-999 sqft
Listing information last updated on Tue Jul 18 2023 11:26:19 GMT-0400 (Eastern Daylight Time)

Open Map
Log in to view more information
Go To LoginSummary
IDC6029460
StatusTerminated
Ownership TypeCondominium/Strata
PossessionImmediate
Brokered ByHOME & CONDO MARKET
TypeResidential Apartment
Age 0-5
Square Footage900-999 sqft
RoomsBed:3,Kitchen:1,Bath:2
Parking1 (1) Underground
Maint Fee717.92 / Monthly
Maint Fee InclusionsBuilding Insurance,Common Elements,Parking
Virtual Tour
Detail
Building
Bathroom Total2
Bedrooms Total3
Bedrooms Above Ground3
AmenitiesStorage - Locker,Security/Concierge,Exercise Centre,Recreation Centre
Cooling TypeCentral air conditioning
Exterior FinishBrick,Concrete
Fireplace PresentFalse
Heating FuelNatural gas
Heating TypeForced air
Size Interior
TypeApartment
Association AmenitiesConcierge,Exercise Room,Game Room,Guest Suites,Gym,Rooftop Deck/Garden
Architectural StyleApartment
Property FeaturesGreenbelt/Conservation,Place Of Worship,Rec./Commun.Centre,Public Transit,School
Rooms Above Grade6
Heat SourceGas
Heat TypeForced Air
LockerOwned
Laundry LevelMain Level
Land
Acreagefalse
AmenitiesPlace of Worship,Public Transit,Schools
Parking
Parking FeaturesUnderground
Utilities
ElevatorYes
Surrounding
Ammenities Near ByPlace of Worship,Public Transit,Schools
Community FeaturesCommunity Centre
Other
FeaturesConservation/green belt
Internet Entire Listing DisplayYes
BasementNone
BalconyTerrace
FireplaceN
A/CCentral Air
HeatingForced Air
Level1
Unit No.103
ExposureS
Parking SpotsOwnedA5
Corp#TSCP2818
Prop MgmtFirst Service Residential
Remarks
North York show stopper! Purchase directly from the builder - last remaining unit! This stunning Main Floor Suite is located across from the LRT Line, and just a few short minutes to the Shops of Don Mills. Offering 3 Bedrooms, 2 Baths, Oversized Living Room with wall to wall floor to ceiling windows, and a gourmet kitchen with Stainless Steel appliance package and quartz countertops. Enjoy a spacious, modern, open concept floor plan with luxury laminate flooring throughout. Walk out to your private wrap around terrace from kitchen or primary bedroom - access to outdoor grounds too!. Unit features ensuite laundry with full size . Underground Parking & Locker. Buy direct from Builder & be 1 owner. This suite is truly a show stopper.State of the art bldg amenities; gym, yoga room, business centre, party room, pet washing station and much more. Parks, walking trails nearby with public transit at your door and just minutes to DVP, 401. Fab location!
The listing data is provided under copyright by the Toronto Real Estate Board.
The listing data is deemed reliable but is not guaranteed accurate by the Toronto Real Estate Board nor RealMaster.
Location
Province:
Ontario
City:
Toronto
Community:
Flemingdon Park 01.C11.0800
Crossroad:
Don Mills & Eglinton Ave
Room
Room
Level
Length
Width
Area
Br
Flat
8.99
8.99
80.81
Closet Glass Doors
2nd Br
Flat
8.99
8.60
77.27
Closet Large Window Glass Doors
Prim Bdrm
Flat
9.97
8.99
89.66
W/O To Patio 3 Pc Ensuite Large Window
Kitchen
Flat
29.59
13.09
387.39
W/O To Patio Stainless Steel Appl Combined W/Living
Living
Flat
29.59
13.09
387.39
Window Flr To Ceil Combined W/Kitchen Open Concept
Laundry
Flat
NaN
School Info
Private SchoolsK-6 Grades Only
Grenoble Public School
9 Grenoble Dr, North York0.497 km
ElementaryEnglish
6-8 Grades Only
Don Mills Middle School
17 The Donway E, North York1.509 km
MiddleEnglish
9-12 Grades Only
Don Mills Collegiate Institute
15 The Donway E, North York1.501 km
SecondaryEnglish
K-8 Grades Only
St. John Xxiii Catholic School
175 Grenoble Dr, North York0.948 km
ElementaryMiddleEnglish
9-12 Grades Only
Don Mills Collegiate Institute
15 The Donway E, North York1.501 km
Secondary
Book Viewing
Your feedback has been submitted.
Submission Failed! Please check your input and try again or contact us

