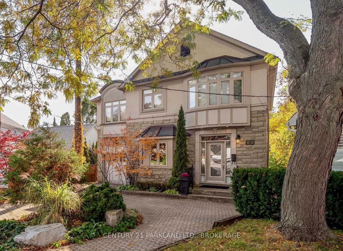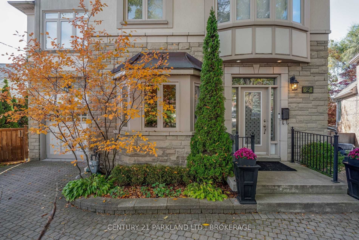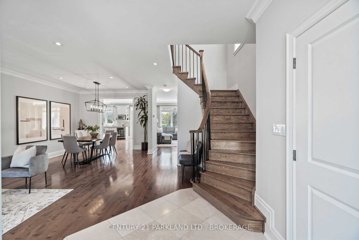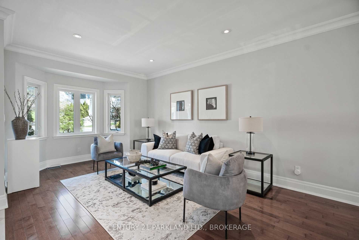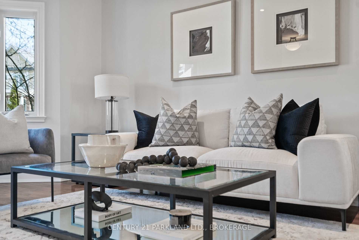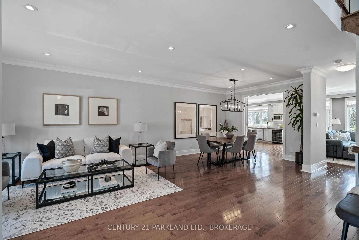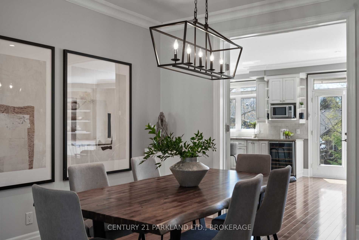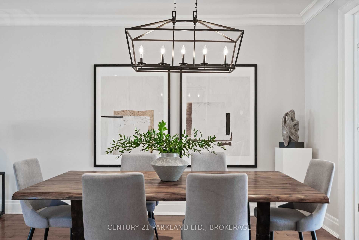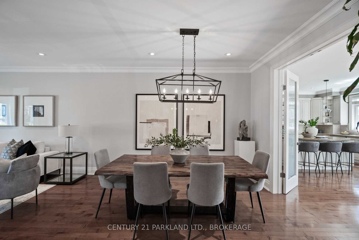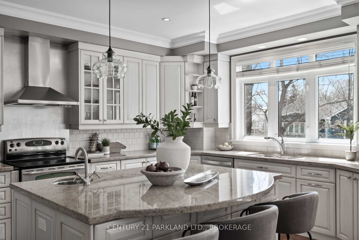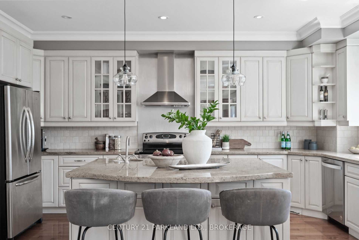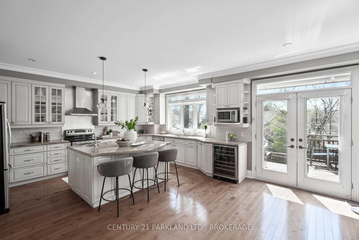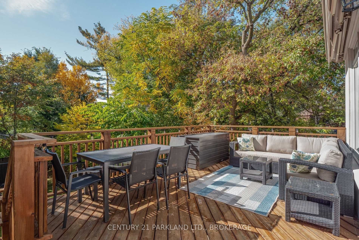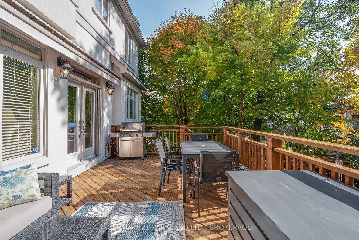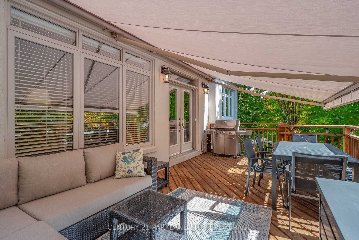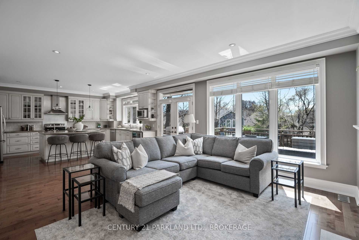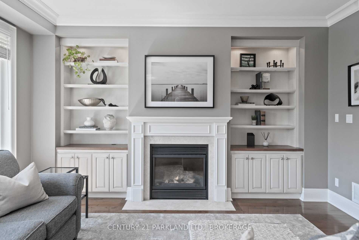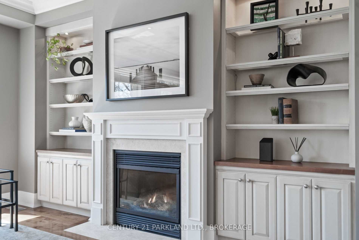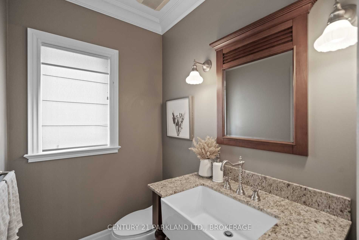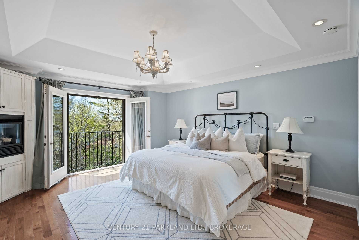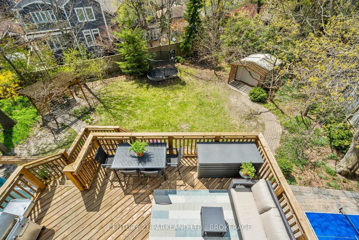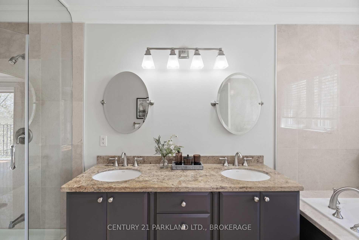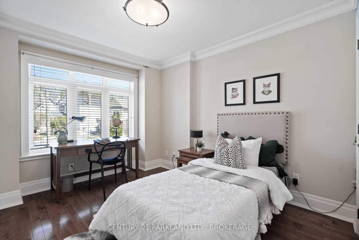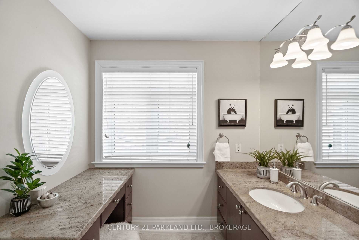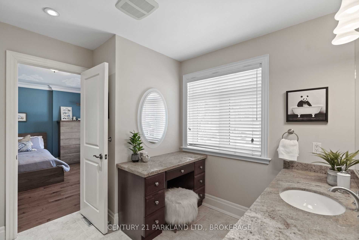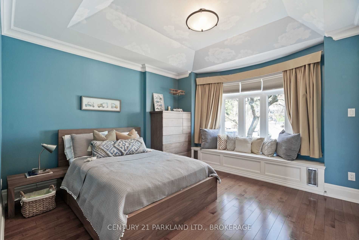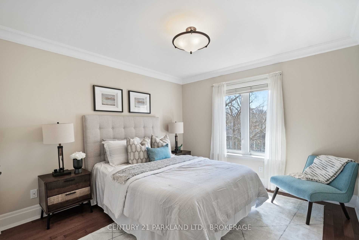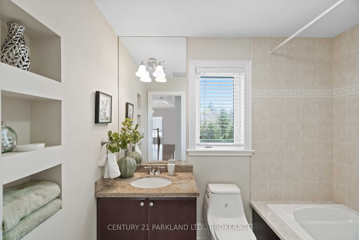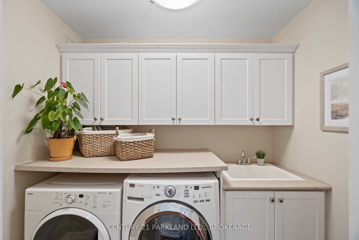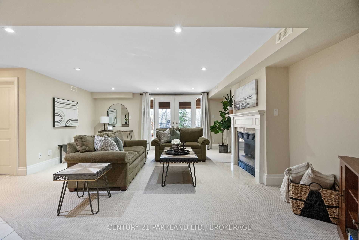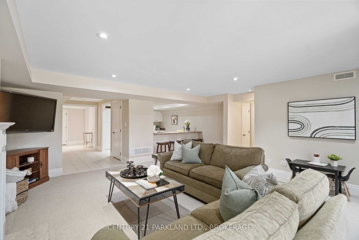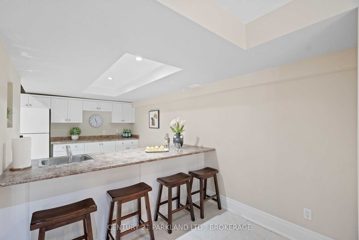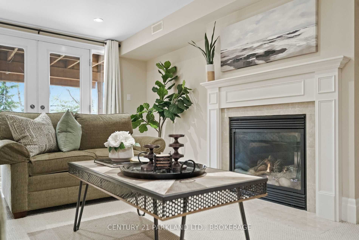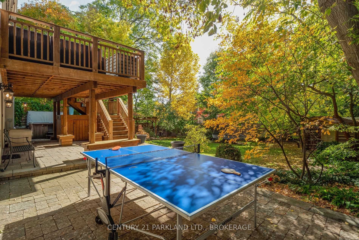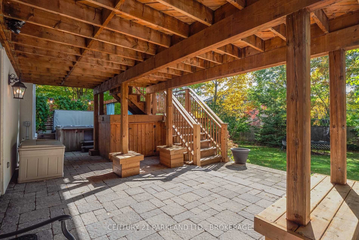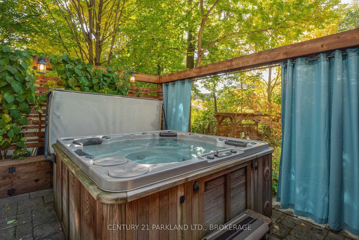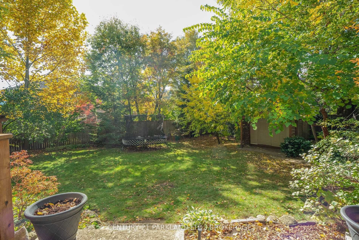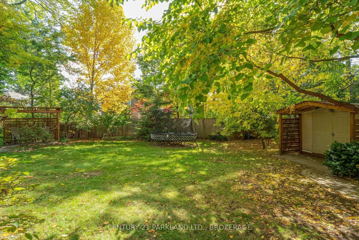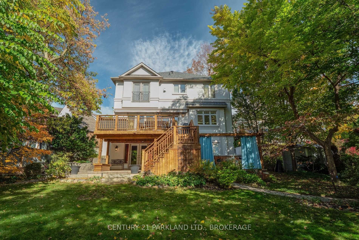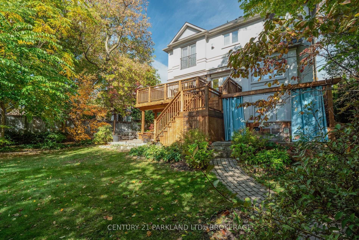- Ontario
- Toronto
2 Leonard Cir
CAD$4,288,000
CAD$4,288,000 Asking price
2 Leonard CircleToronto, Ontario, M4E2Z7
Delisted · Terminated ·
4+154(1+3)
Listing information last updated on Wed May 31 2023 11:34:10 GMT-0400 (Eastern Daylight Time)

Open Map
Log in to view more information
Go To LoginSummary
IDE6048753
StatusTerminated
Ownership TypeFreehold
PossessionTbd
Brokered ByCENTURY 21 PARKLAND LTD., BROKERAGE
TypeResidential House,Detached
AgeConstructed Date: 2023
Lot Size30 * 126 Feet Huge Pie Shaped Lot
Land Size3780 ft²
RoomsBed:4+1,Kitchen:2,Bath:5
Parking1 (4) Attached +3
Virtual Tour
Detail
Building
Bathroom Total5
Bedrooms Total5
Bedrooms Above Ground4
Bedrooms Below Ground1
Basement DevelopmentFinished
Basement FeaturesSeparate entrance,Walk out
Basement TypeN/A (Finished)
Construction Style AttachmentDetached
Cooling TypeCentral air conditioning
Exterior FinishStone,Stucco
Fireplace PresentTrue
Heating FuelNatural gas
Heating TypeForced air
Size Interior
Stories Total2
TypeHouse
Architectural Style2-Storey
FireplaceYes
HeatingYes
Property FeaturesBeach,Cul de Sac/Dead End,Golf,Rec./Commun.Centre,Wooded/Treed
Rooms Above Grade8
Rooms Total11
Heat SourceGas
Heat TypeForced Air
WaterMunicipal
New ConstructionYes
GarageYes
Sewer YNAYes
Water YNAYes
Telephone YNAYes
Land
Size Total Text30 x 126 FT ; Huge Pie Shaped Lot
Acreagefalse
AmenitiesBeach
Size Irregular30 x 126 FT ; Huge Pie Shaped Lot
Lot FeaturesIrregular Lot
Lot Dimensions SourceOther
Parking
Parking FeaturesPrivate
Utilities
Electric YNAYes
Surrounding
Ammenities Near ByBeach
Community FeaturesCommunity Centre
Other
FeaturesCul-de-sac,Wooded area
Den FamilyroomYes
Internet Entire Listing DisplayYes
SewerSewer
Central VacuumYes
BasementFinished with Walk-Out,Separate Entrance
PoolNone
FireplaceY
A/CCentral Air
HeatingForced Air
TVYes
ExposureS
Remarks
The Beach's Best Kept Secret! Highly Sought After & Rare Once In A Lifetime Property. Impressive & Grand W/ All The Offerings On An Oversized Park-Like Backyard Situated At The End Of A Child Friendly Cul-De-Sac. Custom Built Executive 5 Bedroom Home W/ French Provincial Style Chef's Kitchen Overlooks The Expansive Tree Lined Backyard. 3 Fireplaces, 3 Walk-Outs, Plus A Juliette Balcony Off The Spa Like Primary Retreat. Open Concept Family Room W/ Double Doors Opens To A Stunning Deck Featuring A A Retractable Awning Expanding Your Indoor/ Outdoor Lifestyle To The Fullest. A Finished Basement With Bar, Rec Room, Additional Bedroom Or Studio Boasts A Natural Walk Out To Ground Level Hot Tub Awaiting Cozy Evenings In Your Own Peaceful Sanctuary. Endless Potential For Pools, Outdoor Kitchen, & More. Truly Toronto Living W/ Your Own Muskoka Oasis. Quick Walk W/ Your Stroller Or Wagon To Hit Up Your Favourite Cafe Like Buds Or Head Straight To The Boardwalk In A Matter Of Minutes!
The listing data is provided under copyright by the Toronto Real Estate Board.
The listing data is deemed reliable but is not guaranteed accurate by the Toronto Real Estate Board nor RealMaster.
Location
Province:
Ontario
City:
Toronto
Community:
The Beaches 01.E02.1390
Crossroad:
Lee Ave And Long Crescent
Room
Room
Level
Length
Width
Area
Living
Ground
25.75
12.34
317.71
Hardwood Floor Combined W/Dining Fireplace
Dining
Ground
25.75
12.34
317.71
Hardwood Floor Combined W/Living Open Concept
Kitchen
Ground
15.35
13.68
210.06
Access To Garage Centre Island Combined W/Family
Family
Ground
15.85
14.99
237.59
Hardwood Floor W/O To Deck Fireplace
Prim Bdrm
2nd
15.42
13.52
208.43
O/Looks Garden Fireplace 5 Pc Ensuite
2nd Br
2nd
12.01
10.66
128.04
Hardwood Floor Double Closet 4 Pc Ensuite
3rd Br
2nd
12.01
10.50
126.07
Hardwood Floor Double Closet 4 Pc Ensuite
4th Br
2nd
12.83
10.50
134.68
Hardwood Floor Double Closet
Rec
Lower
19.36
20.34
393.74
Above Grade Window W/O To Yard 3 Pc Bath
5th Br
Lower
13.78
14.76
203.44
Above Grade Window
Kitchen
Lower
10.50
13.45
141.22
Combined W/Rec
School Info
Private SchoolsK-6 Grades Only
Williamson Road Junior Public School
24 Williamson Rd, Toronto0.291 km
ElementaryEnglish
7-8 Grades Only
Glen Ames Senior Public School
18 Williamson Rd, Toronto0.292 km
MiddleEnglish
9-12 Grades Only
Malvern Collegiate Institute
55 Malvern Ave, Toronto0.829 km
SecondaryEnglish
K-8 Grades Only
St. Denis Catholic School
67 Balsam Ave, Toronto0.839 km
ElementaryMiddleEnglish
9-12 Grades Only
Birchmount Park Collegiate Institute
3663 Danforth Ave, Scarborough3.68 km
Secondary
Book Viewing
Your feedback has been submitted.
Submission Failed! Please check your input and try again or contact us

