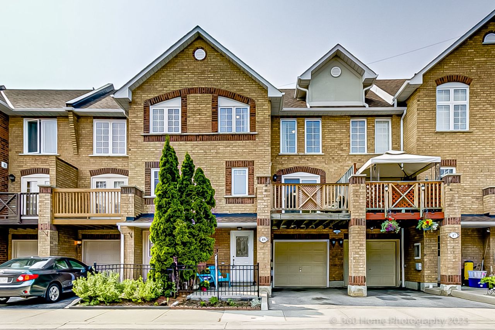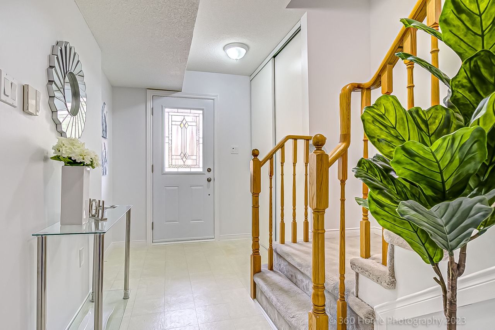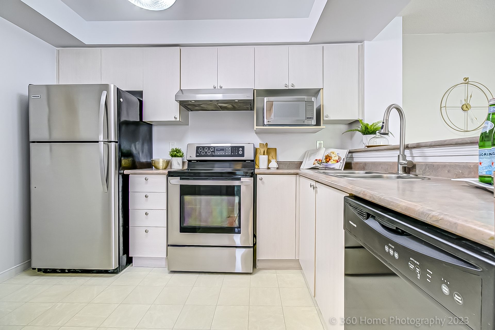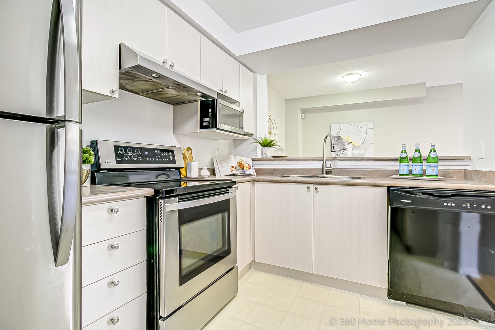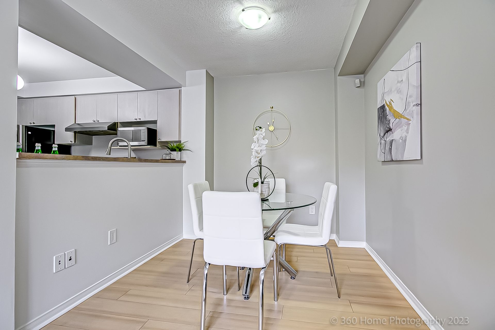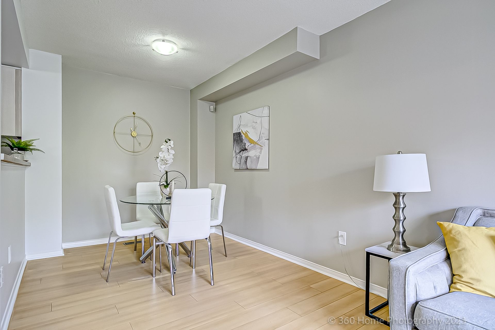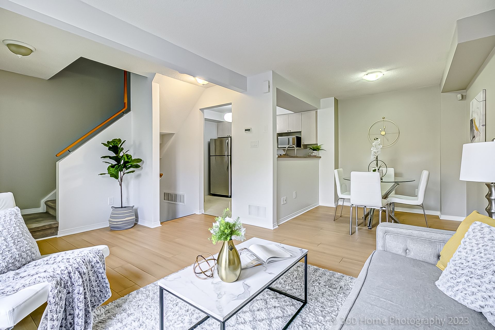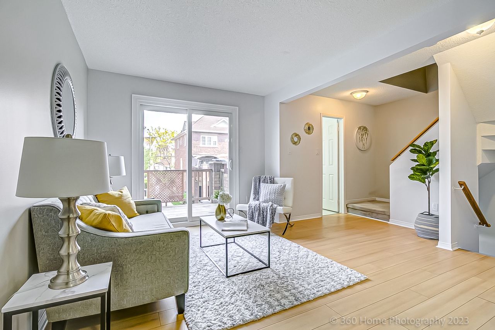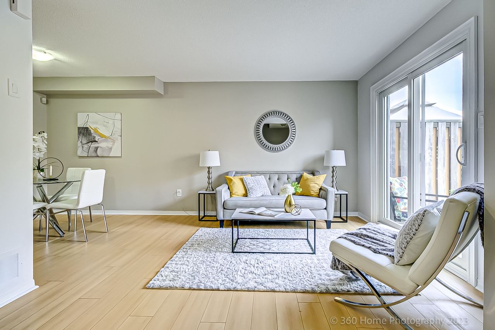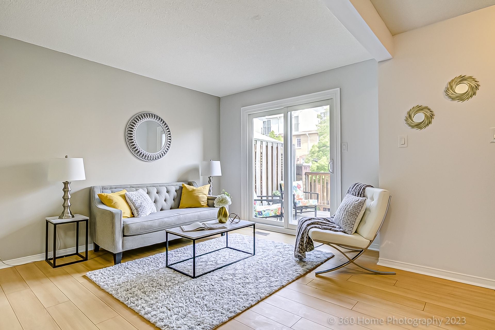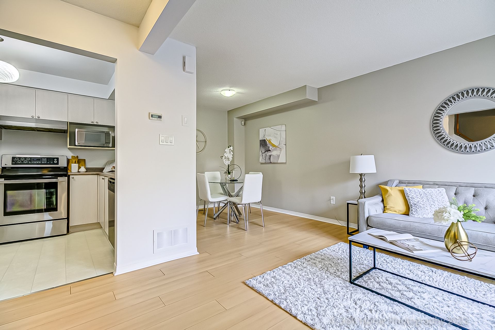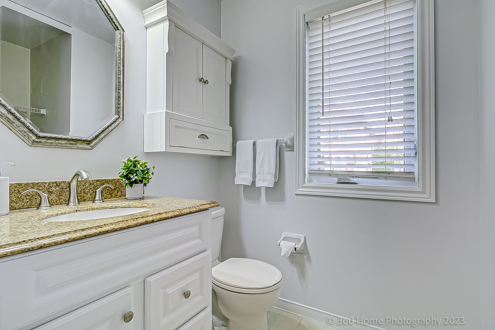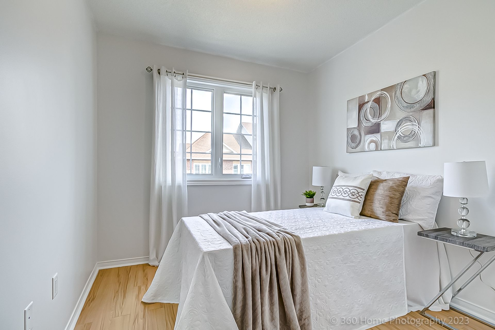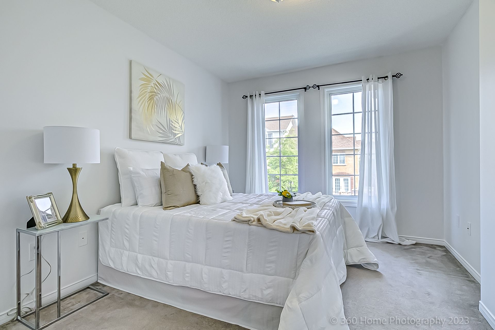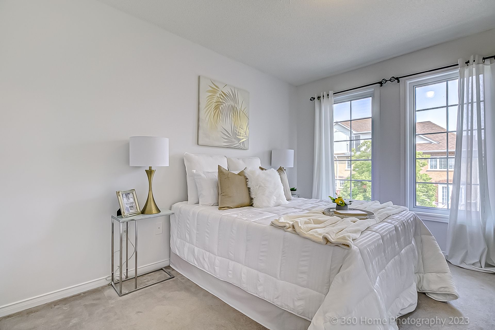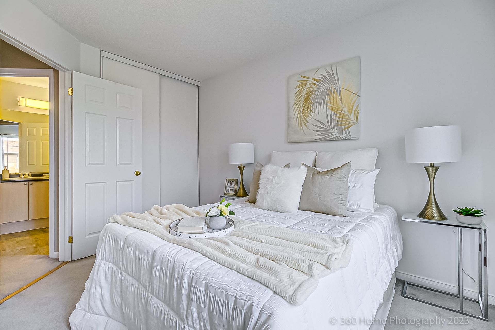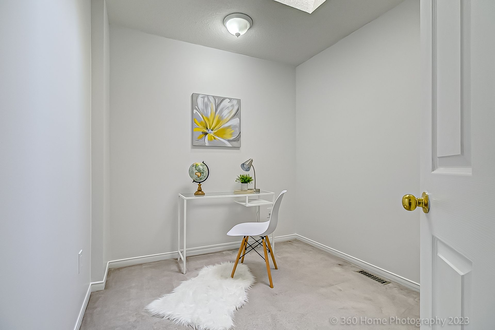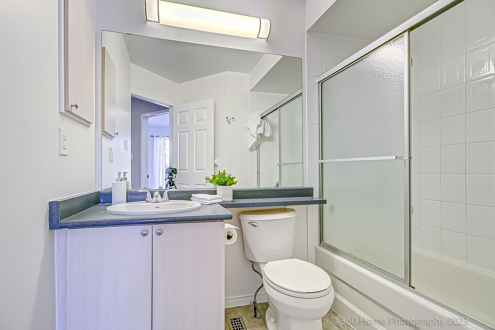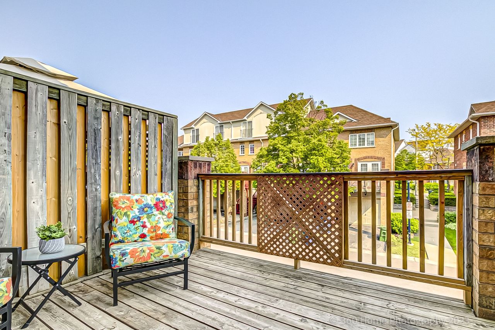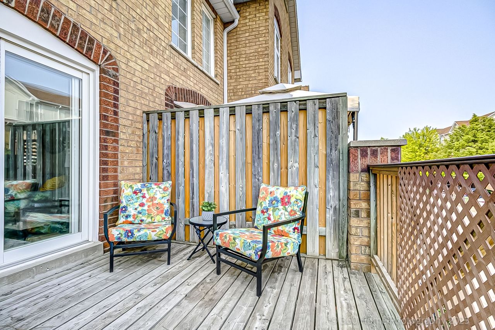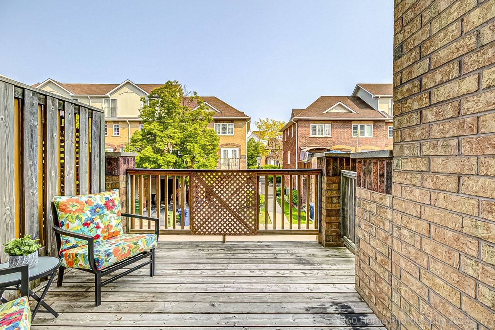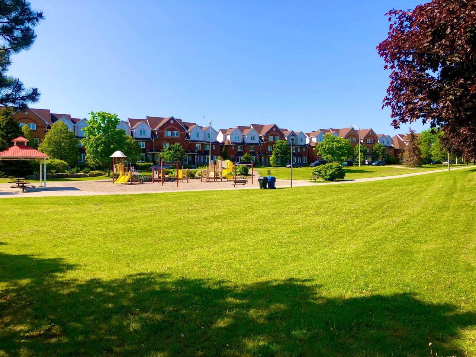- Ontario
- Toronto
2 Hedge End Rd
SoldCAD$xxx,xxx
CAD$699,900 Asking price
48 2 Hedge End RoadToronto, Ontario, M1B5Z8
Sold
322(1+1)| 1000-1199 sqft
Listing information last updated on Thu Jun 08 2023 08:39:58 GMT-0400 (Eastern Daylight Time)

Open Map
Log in to view more information
Go To LoginSummary
IDE6016968
StatusSold
Ownership TypeCondominium/Strata
PossessionFlexible
Brokered BySUTTON GROUP-HERITAGE REALTY INC.
TypeResidential Townhouse,Attached
Age
Square Footage1000-1199 sqft
RoomsBed:3,Kitchen:1,Bath:2
Parking1 (2) Attached +1
Maint Fee228.62 / Monthly
Maint Fee InclusionsCommon Elements,Building Insurance,Parking
Virtual Tour
Detail
Building
Bathroom Total2
Bedrooms Total3
Bedrooms Above Ground3
Basement DevelopmentFinished
Basement TypeN/A (Finished)
Cooling TypeCentral air conditioning
Exterior FinishBrick
Fireplace PresentFalse
Heating FuelNatural gas
Heating TypeForced air
Size Interior
Stories Total3
TypeRow / Townhouse
Architectural Style3-Storey
Rooms Above Grade6
Heat SourceGas
Heat TypeForced Air
LockerNone
Land
Acreagefalse
Parking
Parking FeaturesSurface
Other
FeaturesBalcony
Internet Entire Listing DisplayYes
BasementFinished
BalconyOpen
FireplaceN
A/CCentral Air
HeatingForced Air
Level1
Unit No.48
ExposureS
Parking SpotsOwned
Corp#MTCC1263
Prop MgmtICC Property Management Ltd.
Remarks
YOU WON'T BE DISAPPOINTED WITH THIS CHARMING, BRIGHT, AND WELL MAINTAINED HOME! SOME FEATURES INCLUDE NEW OVEN (2023), FRONT PATIO DOORS (2022), FRENCH DOORS (2021), FRIDGE (2021), WASHER (2021), ROOF (2019), WINDOWS (2018), FRONT DOOR (2018). ENJOY YOUR DAYS TAKING IN THE PEACEFUL COMMUNITY, AND YOUR EVENINGS BARBEQUING ON YOUR PRIVATE TERRACE. SO MANY AMENITIES AT YOUR FINGERTIPS INCLUDING TRANSIT, RESTAURANTS, SHOPPING, AND NOT TO MENTION, THE TORONTO ZOO! HEDGE END ROAD WELCOMES YOU HOME!!
The listing data is provided under copyright by the Toronto Real Estate Board.
The listing data is deemed reliable but is not guaranteed accurate by the Toronto Real Estate Board nor RealMaster.
Location
Province:
Ontario
City:
Toronto
Community:
Rouge E11 01.E11.1031
Crossroad:
Meadowvale /Sheppard
Room
Room
Level
Length
Width
Area
Kitchen
Main
9.97
14.99
149.54
O/Looks Dining
Dining
Main
8.99
8.01
71.96
Combined W/Living Open Concept
Living
Main
11.98
14.99
179.55
Combined W/Dining Open Concept
Prim Bdrm
Upper
9.97
11.98
119.44
B/I Closet Large Window
2nd Br
Upper
8.99
11.98
107.65
B/I Closet Large Window
3rd Br
Upper
7.97
8.99
71.67
B/I Closet Skylight
School Info
Private SchoolsK-8 Grades Only
John G Diefenbaker Public School
70 Dean Park Rd, Scarborough0.641 km
ElementaryMiddleEnglish
9-12 Grades Only
West Hill Collegiate Institute
350 Morningside Ave, Scarborough3.845 km
SecondaryEnglish
K-8 Grades Only
St. Dominic Savio Catholic School
50 Tideswell Blvd, Scarborough1.781 km
ElementaryMiddleEnglish
9-12 Grades Only
Albert Campbell Collegiate Institute
1550 Sandhurst Cir, Scarborough7.953 km
Secondary
K-8 Grades Only
Cardinal Leger Catholic School
600 Morrish Rd, Scarborough1.765 km
ElementaryMiddleFrench Immersion Program
Book Viewing
Your feedback has been submitted.
Submission Failed! Please check your input and try again or contact us

