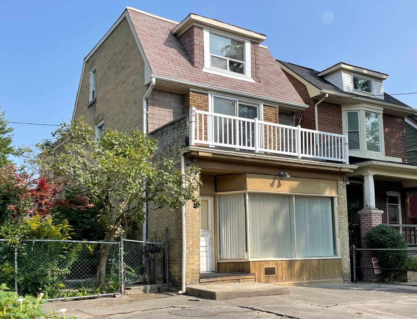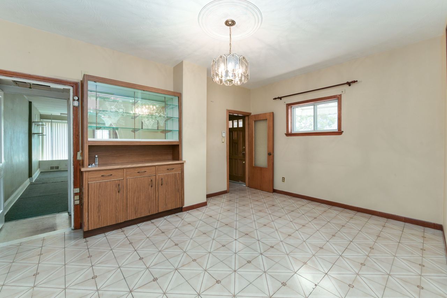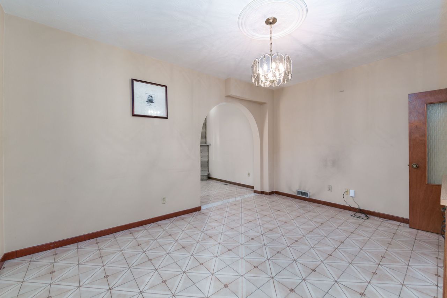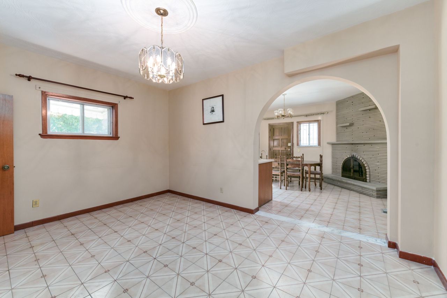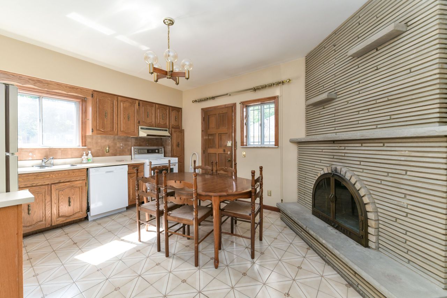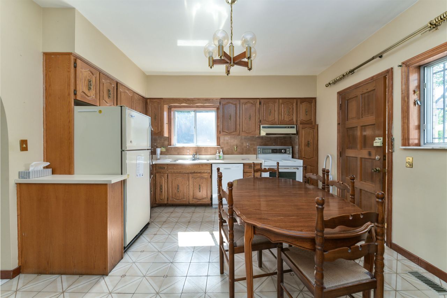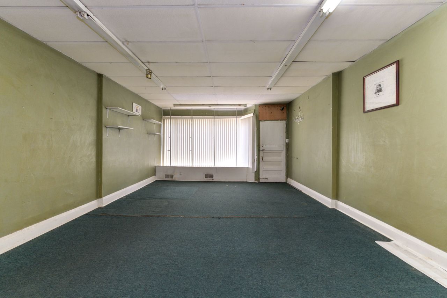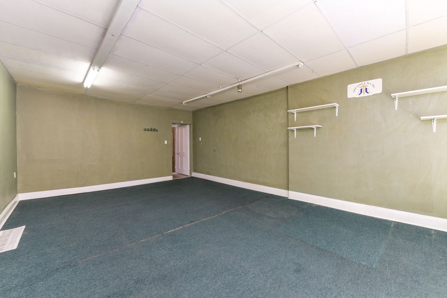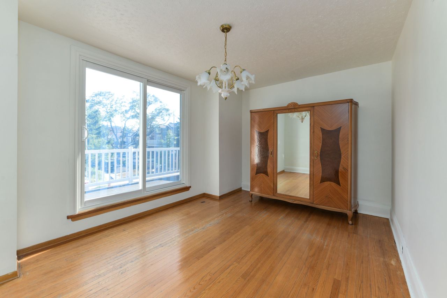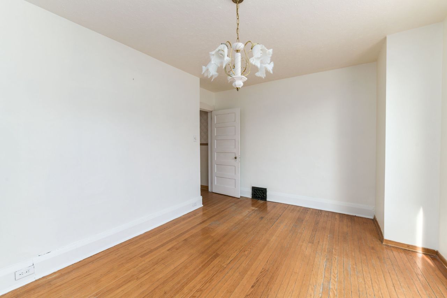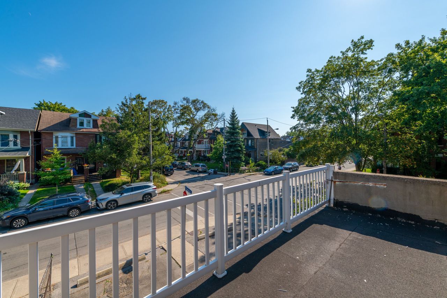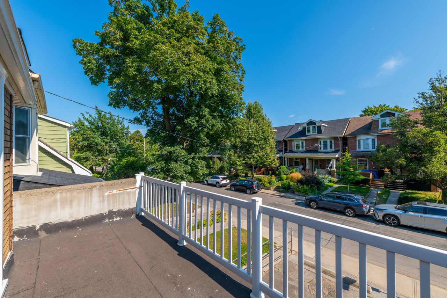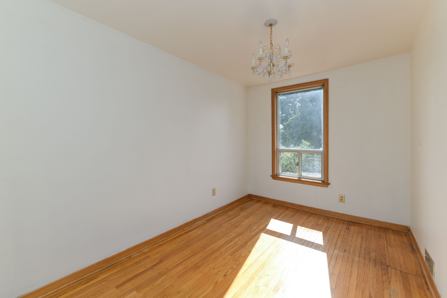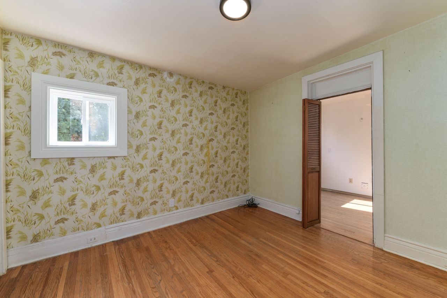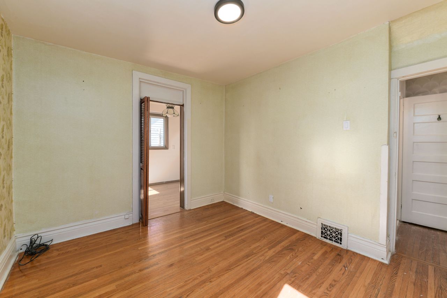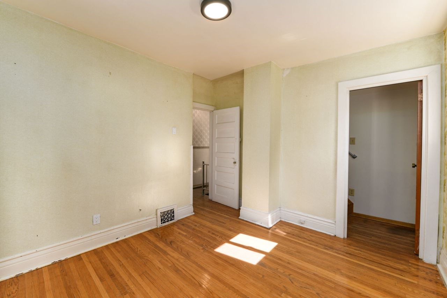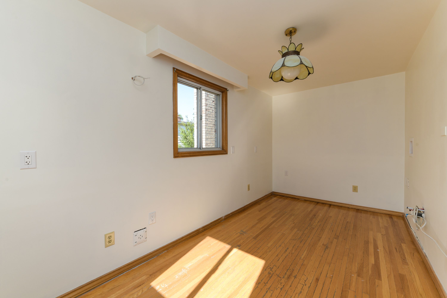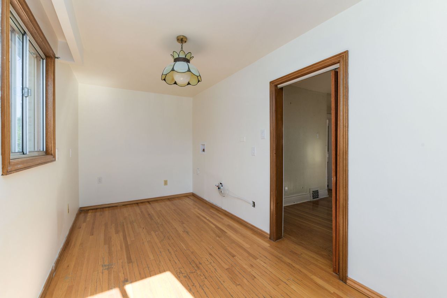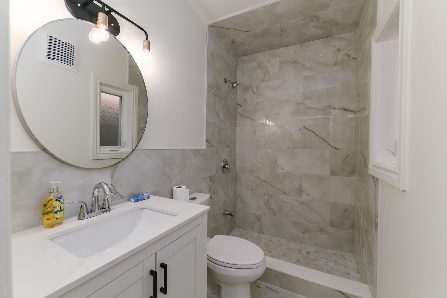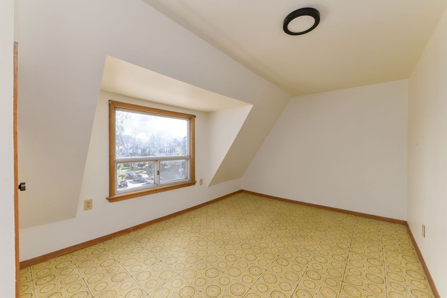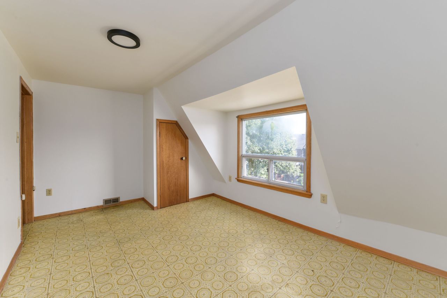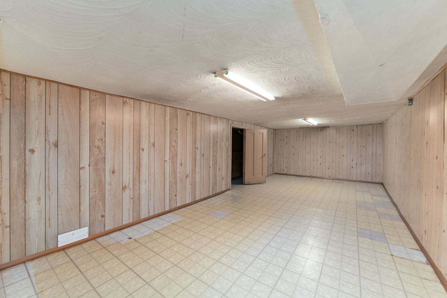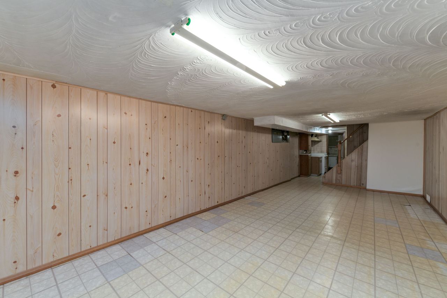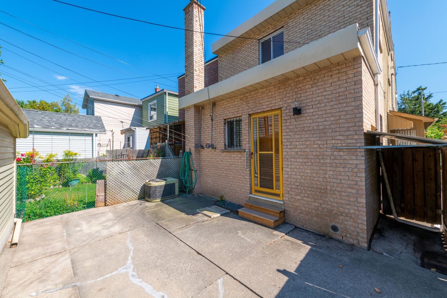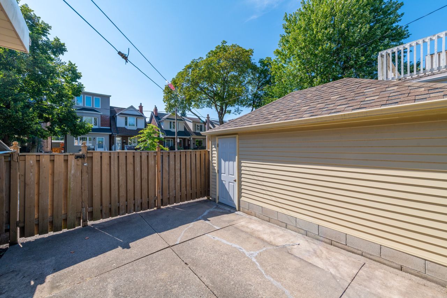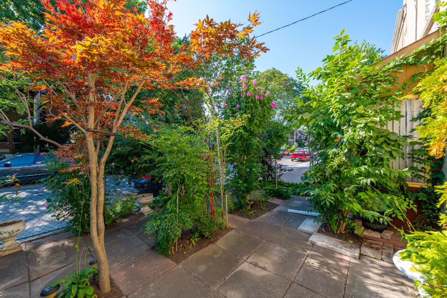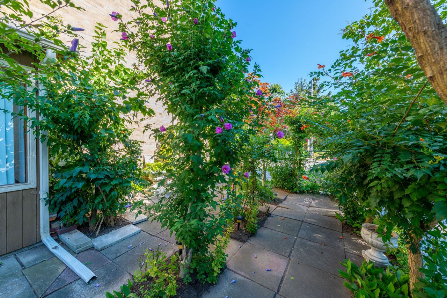- Ontario
- Toronto
2 Fielding Ave
CAD$1,249,000
CAD$1,249,000 Asking price
2 Fielding AvenueToronto, Ontario, M4J1R5
Delisted · Terminated ·
622(1+1)
Listing information last updated on Tue Sep 05 2023 09:28:49 GMT-0400 (Eastern Daylight Time)

Open Map
Log in to view more information
Go To LoginSummary
IDE6764706
StatusTerminated
Ownership TypeFreehold
Possession30 days/tba
Brokered ByRE/MAX HALLMARK REALTY LTD.
TypeResidential House,Detached
Age 100+
Lot Size21 * 95 Feet
Land Size1995 ft²
RoomsBed:6,Kitchen:2,Bath:2
Parking1 (2) Detached +1
Detail
Building
Bathroom Total2
Bedrooms Total6
Bedrooms Above Ground6
Basement DevelopmentFinished
Basement TypeFull (Finished)
Construction Style AttachmentDetached
Cooling TypeCentral air conditioning
Exterior FinishBrick,Wood
Fireplace PresentTrue
Heating FuelNatural gas
Heating TypeForced air
Size Interior
Stories Total2.5
TypeHouse
Architectural Style2 1/2 Storey
FireplaceYes
Rooms Above Grade9
Heat SourceGas
Heat TypeForced Air
WaterMunicipal
Land
Size Total Text21 x 95 FT
Acreagefalse
Size Irregular21 x 95 FT
Parking
Parking FeaturesPrivate
Other
Internet Entire Listing DisplayYes
SewerSewer
BasementFull,Finished
PoolNone
FireplaceY
A/CCentral Air
HeatingForced Air
FurnishedNo
ExposureN
Remarks
Feeling it on Fielding!! This Xtra Lg Detached is Fit for a Family. Trade Up and Update, or Renovate. Possibilities and Potential Galore. Very Bright & Spacious. This Much Loved Family Home , Once Doubled As A Family Home for 5 & A Family Run Neighbourhood Store. With The Storefront No Longer...The Main Flr is Massive! With a Little Imagination and A Good Contractor, The Main Flr is Perfect For Open Living/Dining, Lg Kitchen & Family Room....Certainly Enough Space For a Mud Room, Front Hall Closet and Main Floor 2pc. Currently Main Flr Has Large Eat-In Kit w/ Wood Burning FP and W/O to Patio. Spacious Dining Rm and The Crazy Large Former Store. Second Floor has 4 Useable Rooms....Could All be Bdrms, or A Combo of Bdrms, Office, and Den. The Tandem Backroom overlooking the Patio could be a Kitchen. (Rough In Complete) Did we say Potential??? Yup, Loads!!! Third Flr Has 2 More Bdrms. Bonus: Recently Reno'd Mn Bath. Full Finished Bsmt. Property Has Private Drive & Detached GarageFamily Has Parked Up to 2 additional Cars without Incident on Sideyard. Need to Come See this One!!! OPPORTUNITY Rating is A 10! Steps to the Danny, Family Run Iconic Square Boy & Other Restaurants, Donlands Subway, and Wilkinson PS.
The listing data is provided under copyright by the Toronto Real Estate Board.
The listing data is deemed reliable but is not guaranteed accurate by the Toronto Real Estate Board nor RealMaster.
Location
Province:
Ontario
City:
Toronto
Community:
Danforth 01.E03.1330
Crossroad:
Dewhurst/Fielding
Room
Room
Level
Length
Width
Area
Living Room
Main
24.61
15.32
377.01
Dining Room
Main
15.16
11.52
174.55
Kitchen
Main
15.26
12.93
197.21
Primary Bedroom
Second
15.26
10.60
161.67
Bedroom 2
Second
11.32
8.17
92.47
Den
Second
11.52
10.01
115.23
Tandem
Second
15.58
7.68
119.64
Bedroom 3
Third
15.26
10.01
152.66
Bedroom 4
Third
11.68
7.25
84.69
Recreation
Basement
24.74
10.99
271.89
Kitchen
Basement
14.30
10.50
150.18
Laundry
Basement
15.26
12.40
189.20
School Info
Private SchoolsK-6 Grades Only
Wilkinson Junior Public School
53 Donlands Ave, Toronto0.205 km
ElementaryEnglish
7-8 Grades Only
Earl Grey Senior Public School
100 Strathcona Ave, Toronto0.578 km
MiddleEnglish
9-12 Grades Only
Riverdale Collegiate Institute
1094 Gerrard St E, Toronto1.442 km
SecondaryEnglish
K-8 Grades Only
Holy Cross Catholic School
299 Donlands Ave, East York1.053 km
ElementaryMiddleEnglish
9-12 Grades Only
Birchmount Park Collegiate Institute
3663 Danforth Ave, Scarborough6.368 km
Secondary
Book Viewing
Your feedback has been submitted.
Submission Failed! Please check your input and try again or contact us

