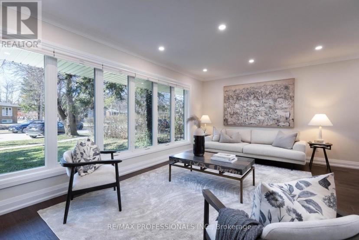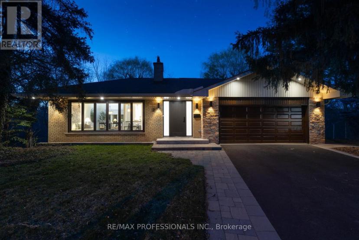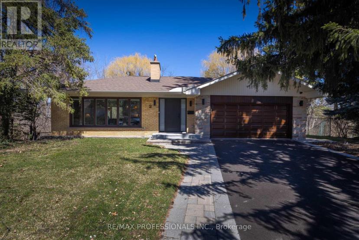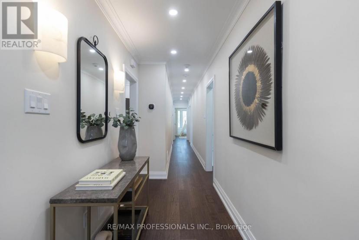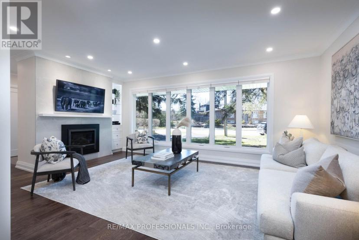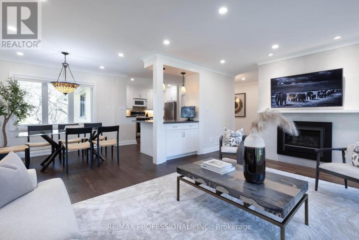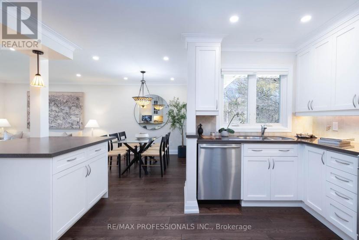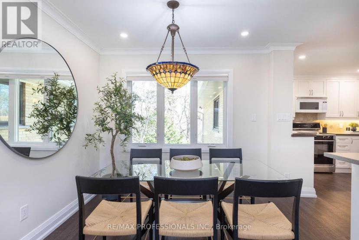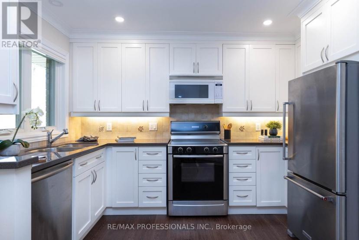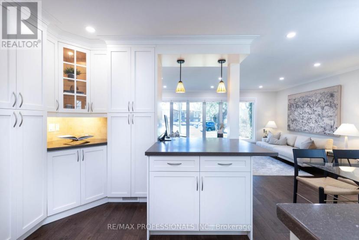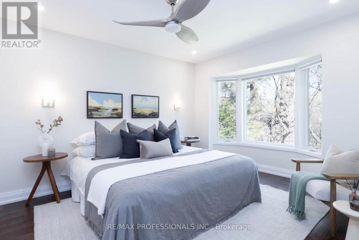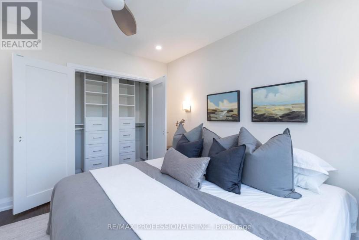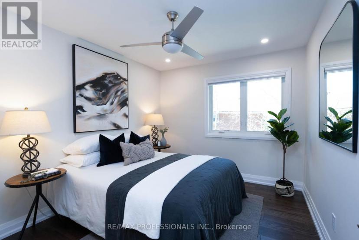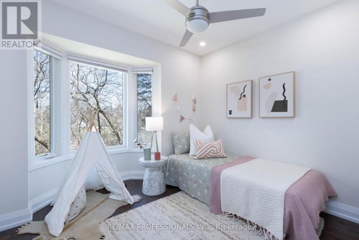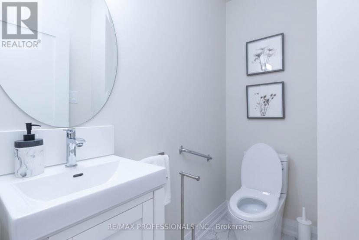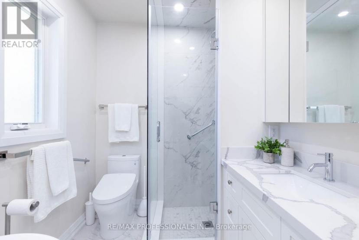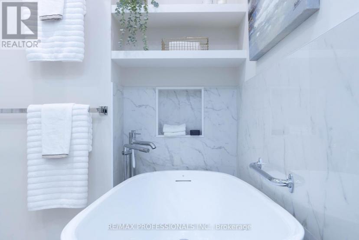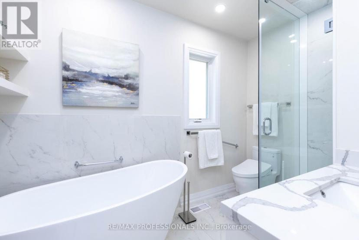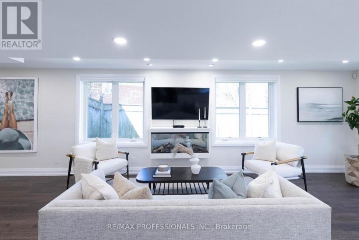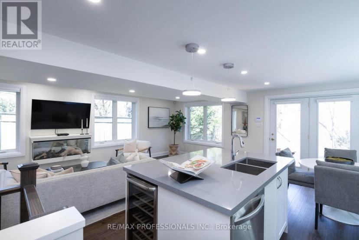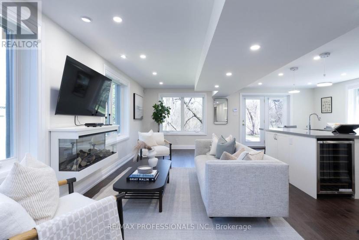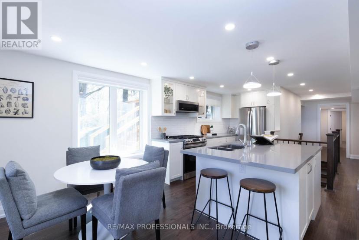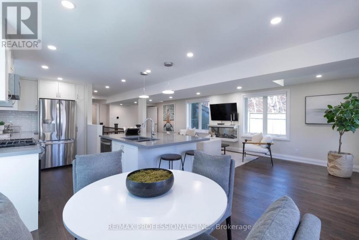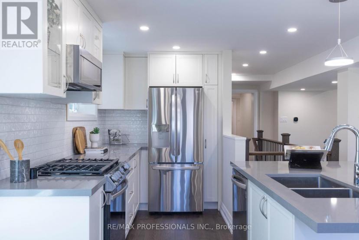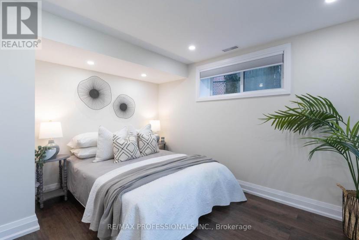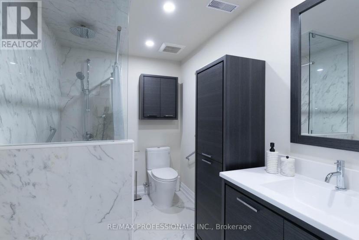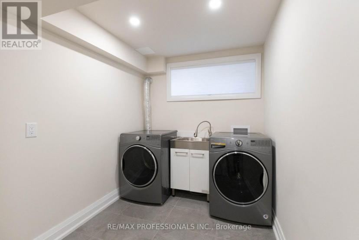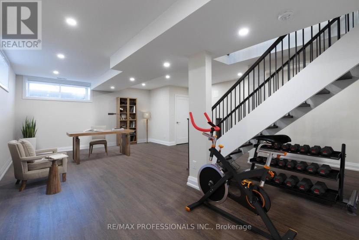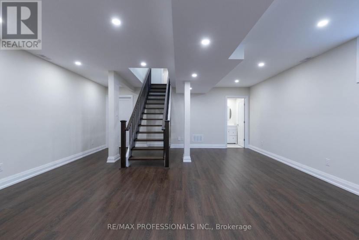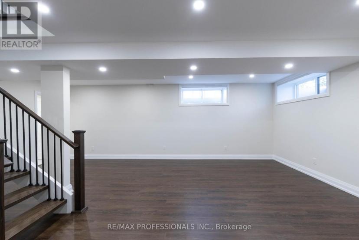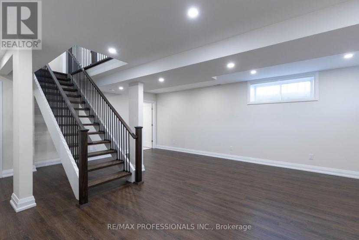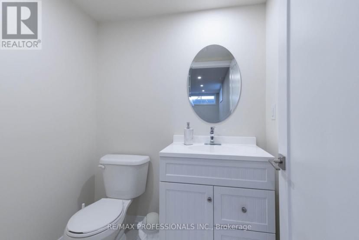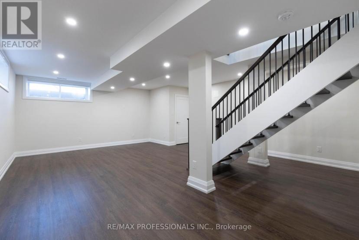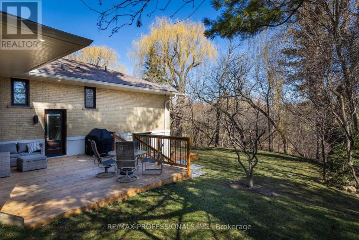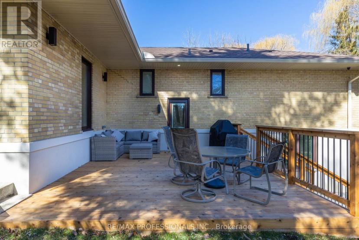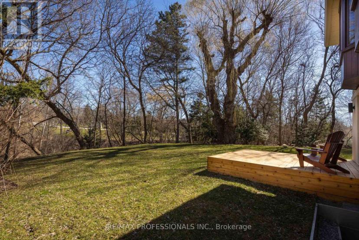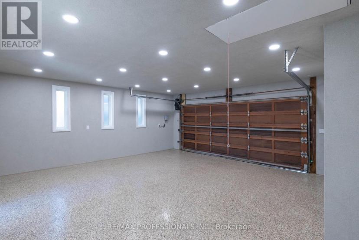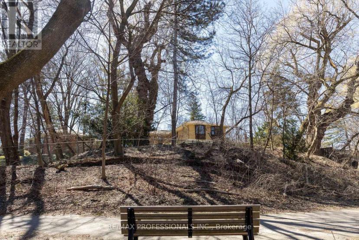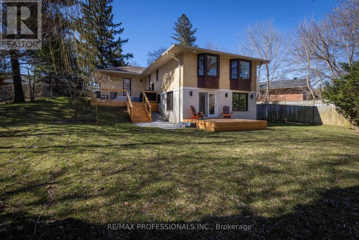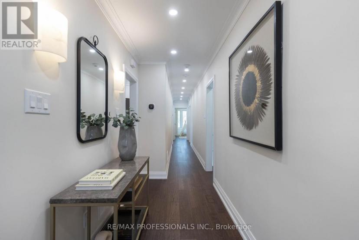- Ontario
- Toronto
2 Emery Cir
CAD$2,350,000 Sale
2 Emery CirToronto, Ontario, M9P2G6
444

Open Map
Log in to view more information
Go To LoginSummary
IDW8220150
StatusCurrent Listing
Ownership TypeFreehold
TypeResidential House,Detached
RoomsBed:4,Bath:4
Lot Size50 * 150.5 FT 50 x 150.5 FT ; Irregular Ravine Lot
Land Size50 x 150.5 FT ; Irregular Ravine Lot
Age
Listing Courtesy ofRE/MAX PROFESSIONALS INC.
Detail
Building
Bathroom Total4
Bedrooms Total4
Bedrooms Above Ground4
AppliancesCentral Vacuum,Water Heater,Garage door opener remote(s),Dryer,Washer
Basement DevelopmentFinished
Construction Style AttachmentDetached
Construction Style Split LevelBacksplit
Cooling TypeCentral air conditioning
Exterior FinishBrick,Stucco
Fireplace PresentTrue
Fireplace Total2
Fire ProtectionSecurity system
Foundation TypeConcrete
Heating FuelNatural gas
Heating TypeForced air
Size Interior
Total Finished Area
Utility WaterMunicipal water
Basement
Basement FeaturesWalk out
Basement TypeN/A (Finished)
Land
Size Total Text50 x 150.5 FT ; Irregular Ravine Lot
Acreagefalse
SewerSanitary sewer
Size Irregular50 x 150.5 FT ; Irregular Ravine Lot
Other
FeaturesCul-de-sac,Wooded area,Irregular lot size,Ravine,Carpet Free,Guest Suite,Sump Pump
BasementFinished,Walk out,N/A (Finished)
FireplaceTrue
HeatingForced air
Remarks
This house is special! Nestled in Kingsview Village-The Westway, 2 Emery Circle stands as a testament to meticulous renovation, sophisticated design, and harmonious living with nature. This Etobicoke gem offers an unparalleled living experience, enhanced by its proximity to the serene Humber Creek, lush parklands, and the vibrant community amenities. The home's sprawling yard, sets the stage for an inviting retreat from the bustling city life. The main level welcomes with an air of elegance and warmth, highlighted by the abundance of natural light. The lower level emerges as a bright oasis, mirroring the tranquility of its surroundings, while the basement offers versatile spaces that can adapt to any lifestyle need. The thoughtful renovation is evident in every detail, from the finishes to the functional layout that encourages family gatherings and relaxation. (id:22211)
The listing data above is provided under copyright by the Canada Real Estate Association.
The listing data is deemed reliable but is not guaranteed accurate by Canada Real Estate Association nor RealMaster.
MLS®, REALTOR® & associated logos are trademarks of The Canadian Real Estate Association.
Location
Province:
Ontario
City:
Toronto
Community:
Kingsview Village-The Westway
Room
Room
Level
Length
Width
Area
Recreational, Games
Bsmt
7.62
6.32
48.16
7.62 m x 6.32 m
Living
Lower
9.24
3.64
33.63
9.24 m x 3.64 m
Dining
Lower
3.24
2.28
7.39
3.24 m x 2.28 m
Kitchen
Lower
4.34
2.99
12.98
4.34 m x 2.99 m
Bedroom 4
Lower
4.01
3.88
15.56
4.01 m x 3.88 m
Living
Main
6.33
3.68
23.29
6.33 m x 3.68 m
Dining
Main
3.07
2.80
8.60
3.07 m x 2.8 m
Kitchen
Main
4.73
3.69
17.45
4.73 m x 3.69 m
Primary Bedroom
Main
4.47
3.69
16.49
4.47 m x 3.69 m
Bedroom 2
Main
3.69
3.16
11.66
3.69 m x 3.16 m
Bedroom 3
Main
3.12
3.03
9.45
3.12 m x 3.03 m
School Info
Private SchoolsK-6 Grades Only
Valleyfield Junior School
35 Saskatoon Dr, Etobicoke0.329 km
ElementaryEnglish
6-8 Grades Only
Hilltop Middle School
35 Trehorne Dr, Etobicoke0.763 km
MiddleEnglish
9-12 Grades Only
Kipling Collegiate Institute
380 The Westway, Etobicoke2.152 km
SecondaryEnglish
K-8 Grades Only
St. Demetrius Catholic School
125 La Rose Ave, Etobicoke1.662 km
ElementaryMiddleEnglish
K-8 Grades Only
St. Eugene Catholic School
30 Westroyal Rd, Etobicoke0.423 km
ElementaryMiddleEnglish
9-12 Grades Only
Martingrove Collegiate Institute
50 Winterton Dr, Etobicoke3.255 km
Secondary
K-6 Grades Only
St. Eugene Catholic School
30 Westroyal Rd, Etobicoke0.423 km
ElementaryFrench Immersion Program
7-8 Grades Only
Our Lady Of Peace Catholic School
70 Mattice Ave, Etobicoke5.593 km
MiddleFrench Immersion Program
Book Viewing
Your feedback has been submitted.
Submission Failed! Please check your input and try again or contact us

