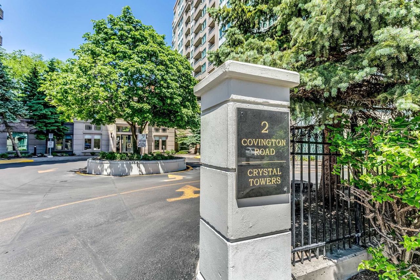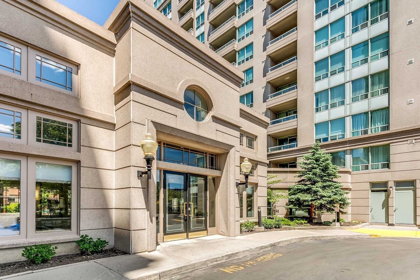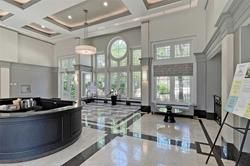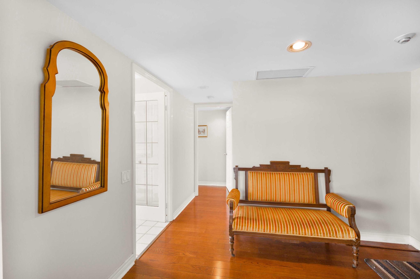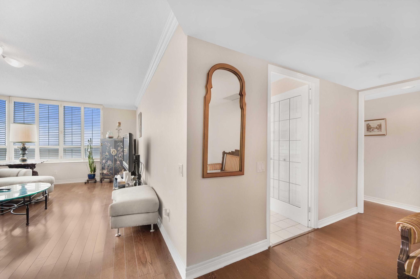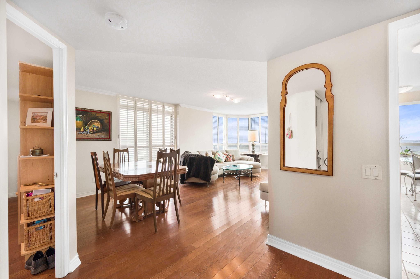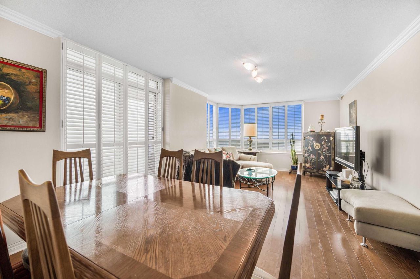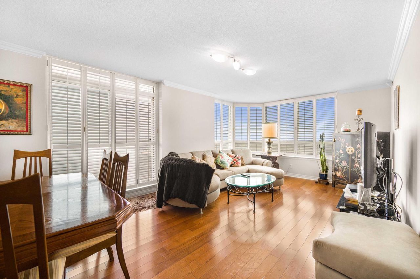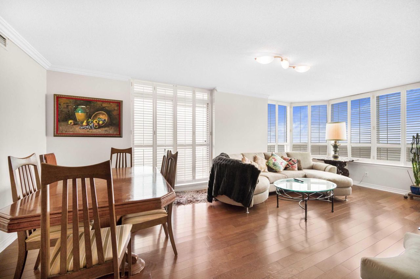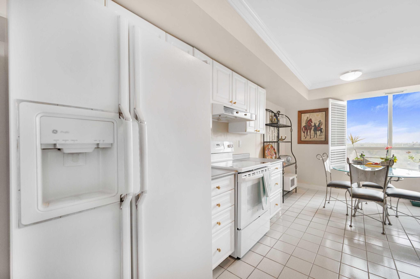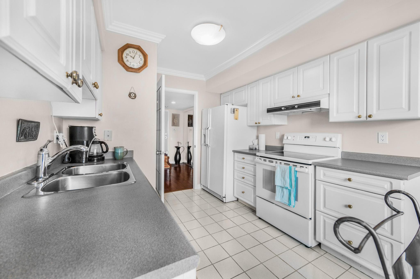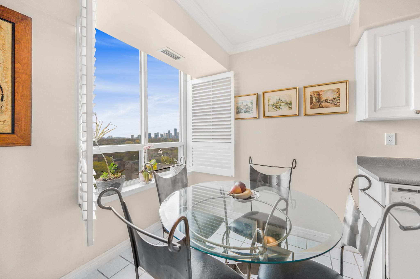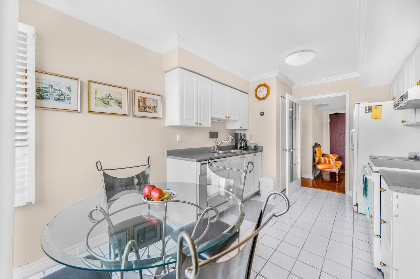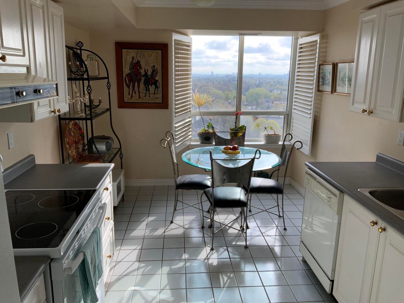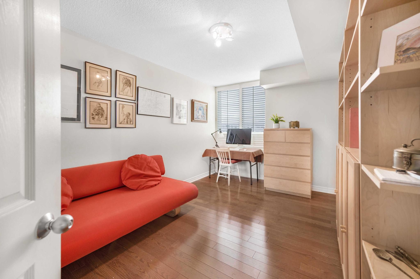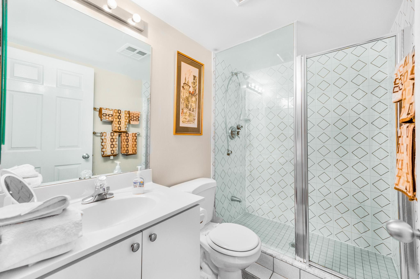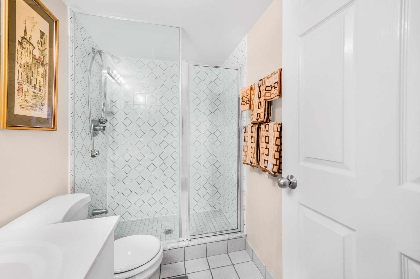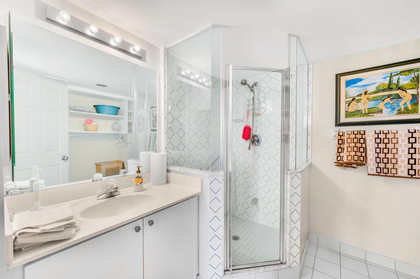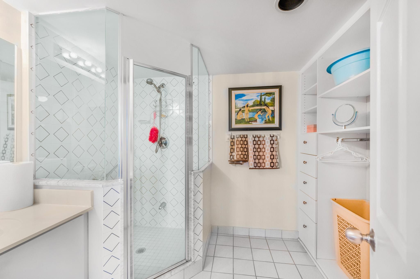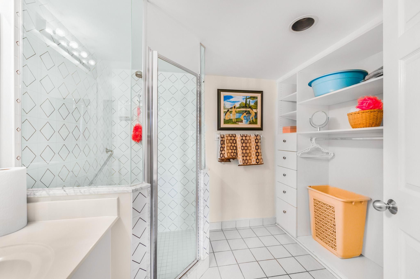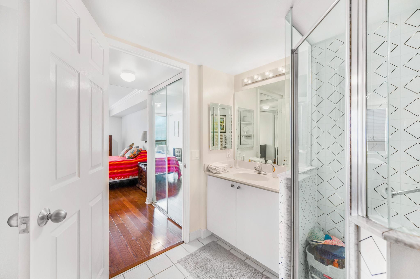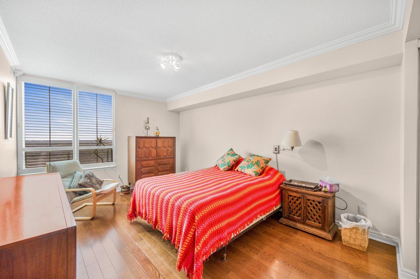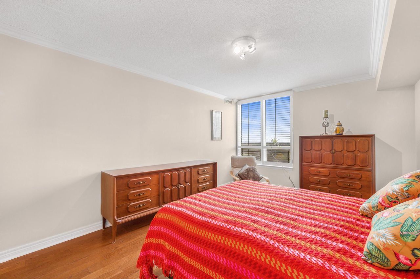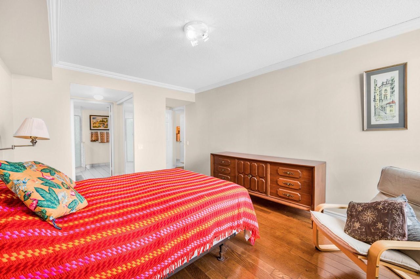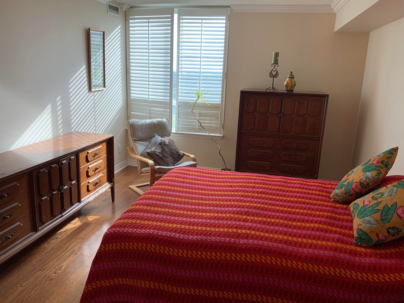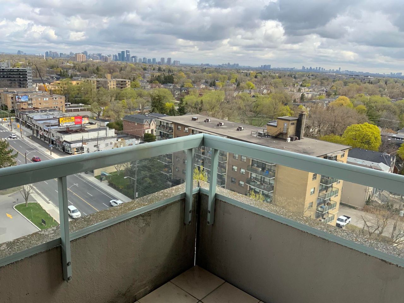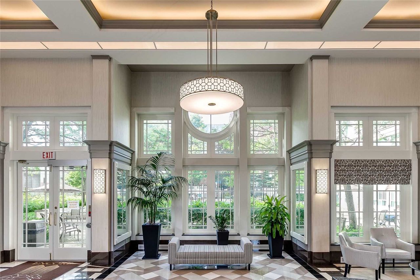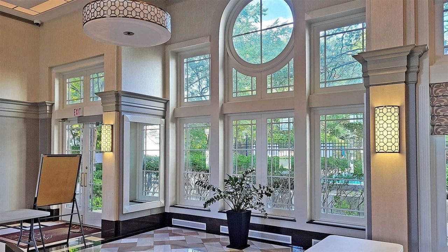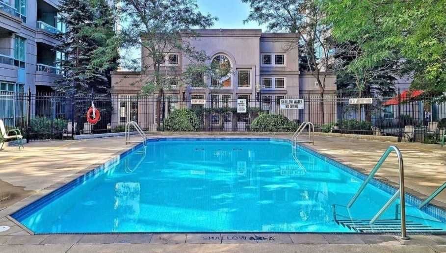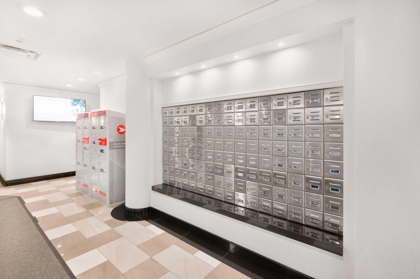- Ontario
- Toronto
2 Covington Rd
SoldCAD$xxx,xxx
CAD$815,000 Asking price
PH 209 2 Covington RoadToronto, Ontario, M6A3E2
Sold
221| 1000-1199 sqft
Listing information last updated on Thu Jun 01 2023 15:46:30 GMT-0400 (Eastern Daylight Time)

Open Map
Log in to view more information
Go To LoginSummary
IDC5927476
StatusSold
Ownership TypeCondominium/Strata
PossessionTBA
Brokered ByKELLER WILLIAMS REFERRED URBAN REALTY
TypeResidential Apartment
Age
Square Footage1000-1199 sqft
RoomsBed:2,Kitchen:1,Bath:2
Parking1 (1) Underground +1
Maint Fee995 / Monthly
Maint Fee InclusionsWater,Cable TV,Common Elements,Building Insurance,Parking
Detail
Building
Bathroom Total2
Bedrooms Total2
Bedrooms Above Ground2
AmenitiesStorage - Locker
Cooling TypeCentral air conditioning
Exterior FinishConcrete
Fireplace PresentFalse
Size Interior
TypeApartment
Architectural StyleApartment
Rooms Above Grade5
Heat SourceGas
Heat TypeFan Coil
LockerOwned
Land
Acreagefalse
Parking
Parking FeaturesUnderground
Other
FeaturesBalcony
Internet Entire Listing DisplayYes
BasementOther,None
BalconyOpen
FireplaceN
A/CCentral Air
HeatingFan Coil
TVYes
FurnishedNo
Level13
Unit No.Ph 209
ExposureNE
Parking SpotsOwned
Corp#416781061168
Prop MgmtNadlan Harris Property Mgmt 416-915-9115
Remarks
Large open concept 2 bdrm 2 bath corner PH with a split bedrm plan with Beautiful large windows and wonderful above the tree-tops Open Views. California shutters throughout provides a great selection of lighting and privacy! Enjoy Beautiful Sunrises & Sunsets. Features include: A family sized open & updated kitchen with lots of cabinets and counter space, double s/s sink & a generous eating area; A large Primary Bdrm with 2 large closets & private ensuite bathroom with corner shower stall & custom cabinet with shelves, drawers & hanging! Cornice moulding! Hardwood! Covered Balcony! Parking & Locker! Sabbath Elevator! 24 hour concierge, Pool in courtyard, Guest Parking & Suites, Steps to Lawrence Plaza & TTC, Allen Rd & 401
The listing data is provided under copyright by the Toronto Real Estate Board.
The listing data is deemed reliable but is not guaranteed accurate by the Toronto Real Estate Board nor RealMaster.
Location
Province:
Ontario
City:
Toronto
Community:
Englemount-Lawrence 01.C04.0620
Crossroad:
Bathurst & Lawrence
Room
Room
Level
Length
Width
Area
Living
Flat
21.42
11.81
253.04
Combined W/Dining Large Window Hardwood Floor
Dining
Flat
NaN
Combined W/Living W/O To Balcony Hardwood Floor
Kitchen
Flat
15.75
9.28
146.22
Family Size Kitchen Updated Eat-In Kitchen
Prim Bdrm
Flat
14.76
11.81
174.38
Ensuite Bath Double Closet Heated Floor
2nd Br
Flat
13.78
9.84
135.63
Large Window Hardwood Floor Double Closet
School Info
Private SchoolsK-6 Grades Only
Glen Park Public School
101 Englemount Ave, North York0.978 km
ElementaryEnglish
7-8 Grades Only
Ledbury Park Elementary And Middle School
95 Falkirk St, North York0.708 km
MiddleEnglish
9-12 Grades Only
John Polanyi Collegiate Institute
640 Lawrence Ave W, North York0.813 km
SecondaryEnglish
K-8 Grades Only
Our Lady Of The Assumption Catholic School
125 Glenmount Ave, North York0.59 km
ElementaryMiddleEnglish
9-12 Grades Only
Western Technical-Commercial School
125 Evelyn Cres, Toronto7.951 km
Secondary
Book Viewing
Your feedback has been submitted.
Submission Failed! Please check your input and try again or contact us

