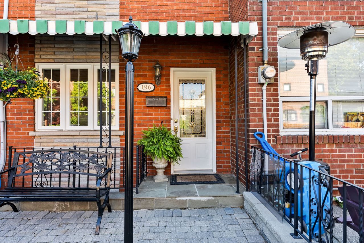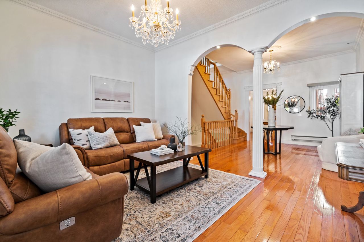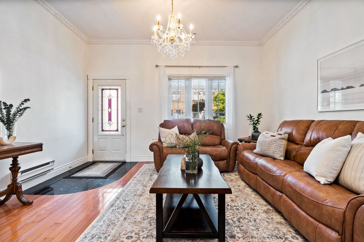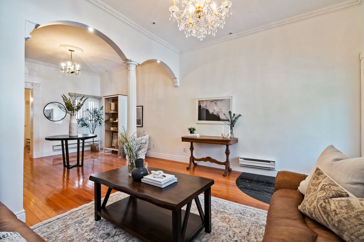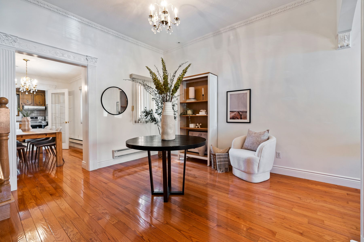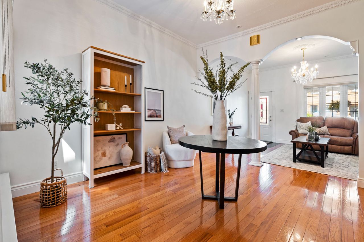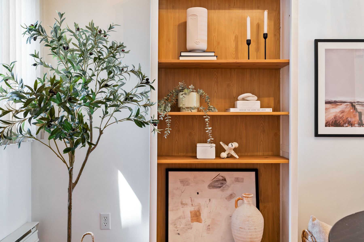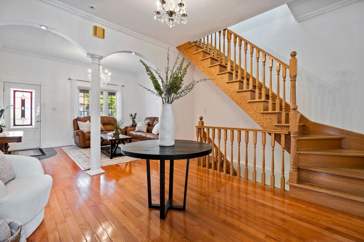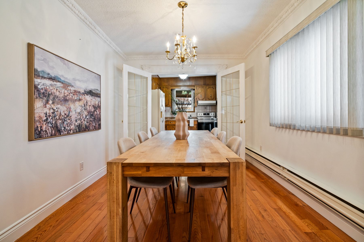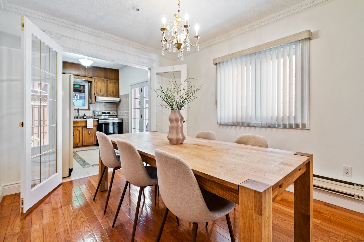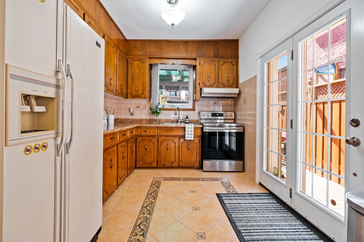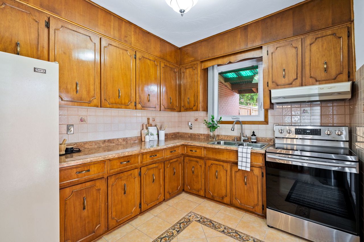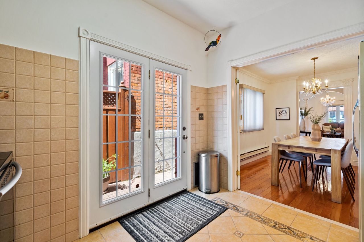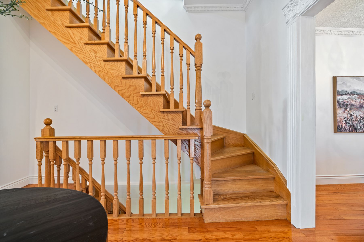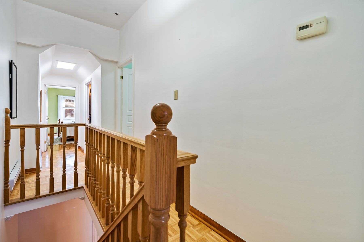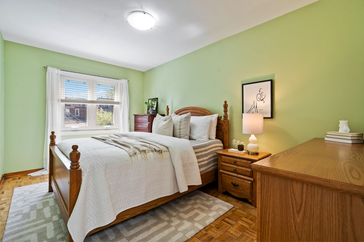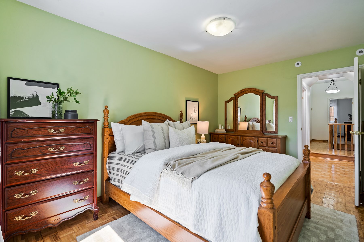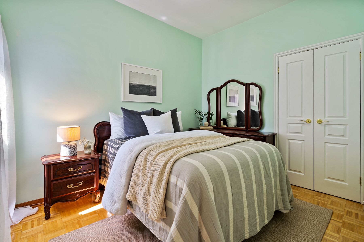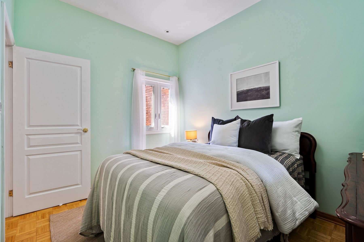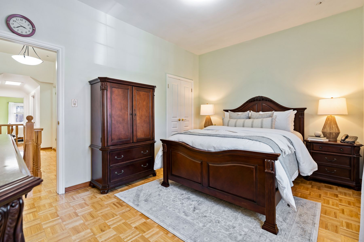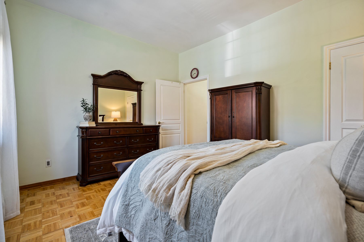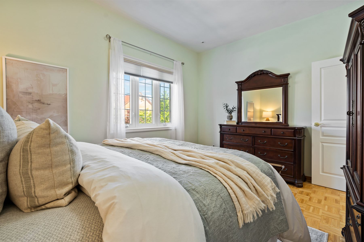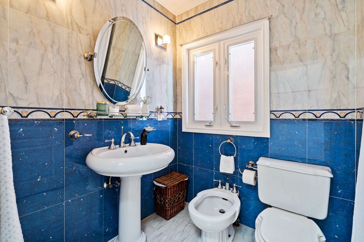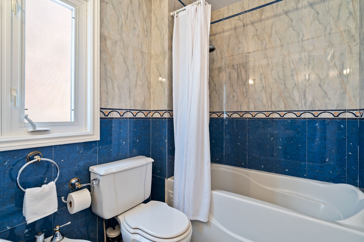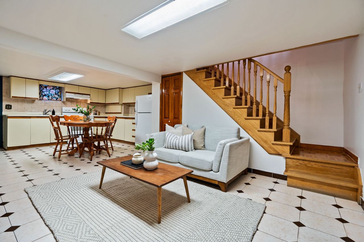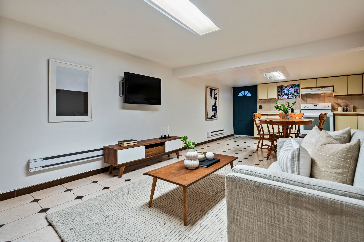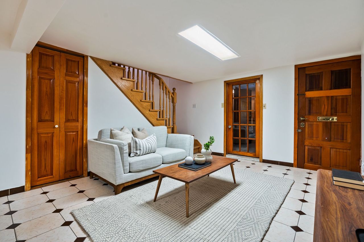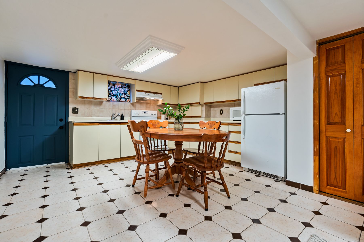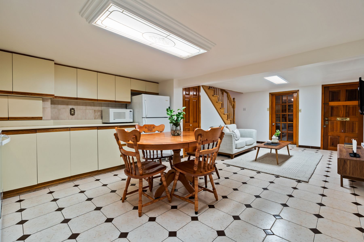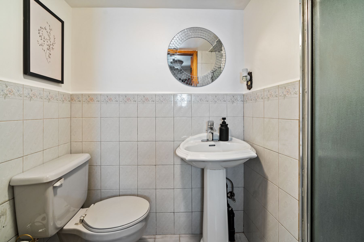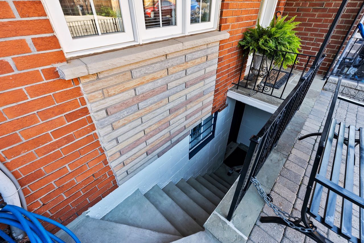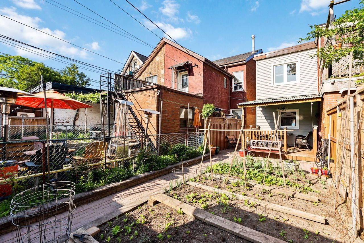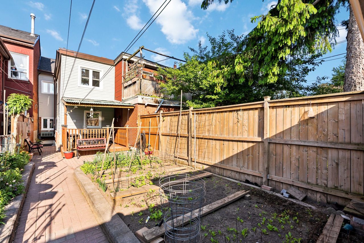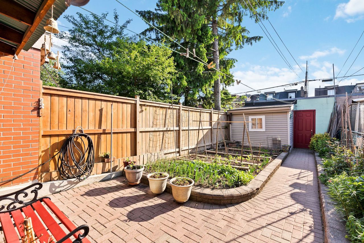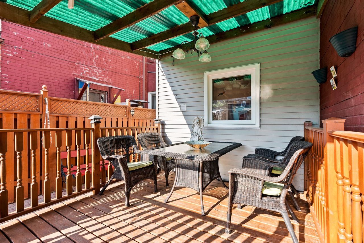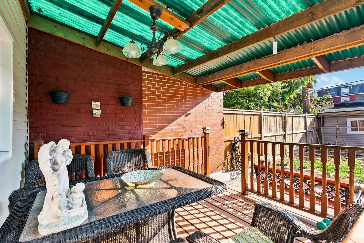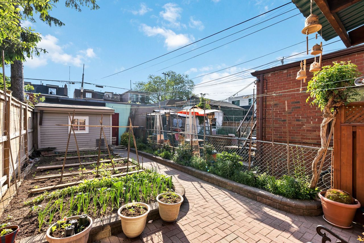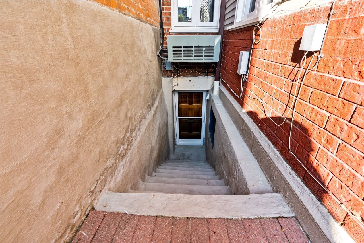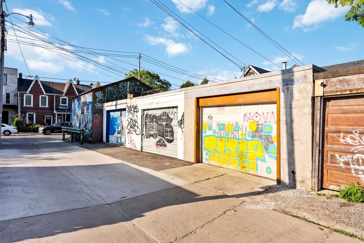- Ontario
- Toronto
196 Lippincott St
CAD$1,349,900
CAD$1,349,900 Asking price
196 Lippincott StreetToronto, Ontario, M5S2P1
Delisted · Terminated ·
321.5(1.5)
Listing information last updated on Tue Jun 06 2023 10:10:07 GMT-0400 (Eastern Daylight Time)

Open Map
Log in to view more information
Go To LoginSummary
IDC6073692
StatusTerminated
Ownership TypeFreehold
Possession90-120 days
Brokered ByREAL BROKER ONTARIO LTD.
TypeResidential Townhouse,Attached
Age
Lot Size15.19 * 128.56 Feet as per survey
Land Size1952.83 ft²
RoomsBed:3,Kitchen:2,Bath:2
Parking1.5 (1.5) Detached
Virtual Tour
Detail
Building
Bathroom Total2
Bedrooms Total3
Bedrooms Above Ground3
Basement DevelopmentFinished
Basement FeaturesWalk out
Basement TypeN/A (Finished)
Construction Style AttachmentAttached
Cooling TypeCentral air conditioning
Exterior FinishBrick,Vinyl siding
Fireplace PresentFalse
Heating FuelElectric
Heating TypeBaseboard heaters
Size Interior
Stories Total2
TypeRow / Townhouse
Architectural Style2-Storey
Rooms Above Grade7
Heat SourceElectric
Heat TypeBaseboard
WaterMunicipal
Laundry LevelLower Level
Land
Size Total Text15.19 x 128.56 FT ; As Per Survey
Acreagefalse
Size Irregular15.19 x 128.56 FT ; As Per Survey
Parking
Parking FeaturesLane
Other
FeaturesLane
Internet Entire Listing DisplayYes
SewerSewer
BasementFinished with Walk-Out
PoolNone
FireplaceN
A/CCentral Air
HeatingBaseboard
ExposureW
Remarks
We Have The One! This Cute Row House Located In Harbord Village Is Bursting With Size And Charm. It’s Functional Open Concept Plan, Is Great For Entertaining With Multiple Living Spaces, Beautiful Mouldings, Hardwood Flooring Throughout, Century Old Home With 10 Foot Ceilings, Walk- Out Off Kitchen With Extended Covered Deck In Yard And A Garden To Suit Your Needs. Detached Garage Off Lane With Potential For A Laneway Home. Offering 3 Bedrooms & 2 Washrooms With An In-Law Suite & 2 Entrances To Basement, This Home Has Been Meticulously Cared For By The Same Owners For Over 30 Years!Baseboard Heating- Low Bills-
The listing data is provided under copyright by the Toronto Real Estate Board.
The listing data is deemed reliable but is not guaranteed accurate by the Toronto Real Estate Board nor RealMaster.
Location
Province:
Ontario
City:
Toronto
Community:
University 01.C01.0890
Crossroad:
BATHURST & HARBORD
Room
Room
Level
Length
Width
Area
Living
Main
14.40
11.29
162.55
Hardwood Floor Open Concept Crown Moulding
Family
Main
14.50
12.53
181.74
Hardwood Floor Open Concept Crown Moulding
Dining
Main
11.09
9.58
106.24
Hardwood Floor Separate Rm
Kitchen
Main
10.60
9.09
96.31
Ceramic Floor W/O To Yard
Prim Bdrm
2nd
14.60
10.99
160.46
Parquet Floor Closet Window
2nd Br
2nd
10.10
8.89
89.84
Parquet Floor Closet Window
3rd Br
2nd
14.30
9.28
132.81
Parquet Floor Window
Living
Bsmt
12.40
10.07
124.91
W/O To Yard Ceramic Floor
Kitchen
Bsmt
13.91
11.19
155.63
Combined W/Living Ceramic Floor Walk-Out
Laundry
Bsmt
8.07
6.30
50.84
School Info
Private SchoolsK-6 Grades Only
King Edward Junior And Senior Public School
112 Lippincott St, Toronto0.264 km
ElementaryEnglish
7-8 Grades Only
King Edward Junior And Senior Public School
112 Lippincott St, Toronto0.264 km
MiddleEnglish
9-12 Grades Only
Harbord Collegiate Institute
286 Harbord St, Toronto0.511 km
SecondaryEnglish
K-8 Grades Only
St. Bruno / St Raymond Catholic School
402 Melita Cres, Toronto2.137 km
ElementaryMiddleEnglish
9-12 Grades Only
Western Technical-Commercial School
125 Evelyn Cres, Toronto5.41 km
Secondary
Book Viewing
Your feedback has been submitted.
Submission Failed! Please check your input and try again or contact us

