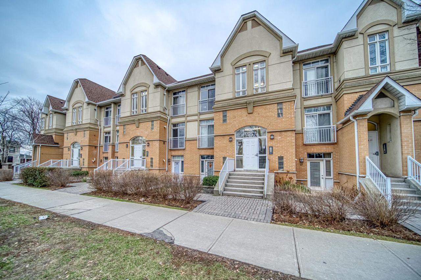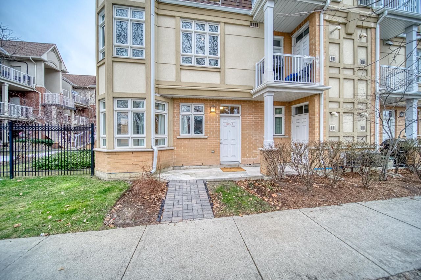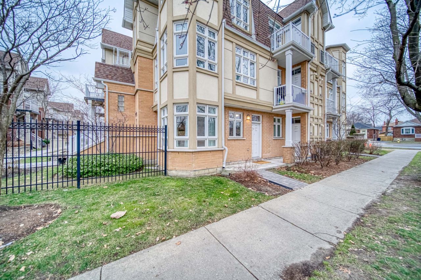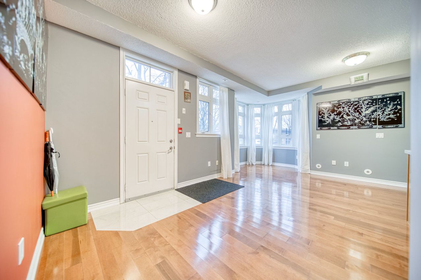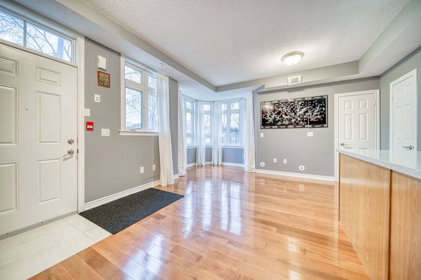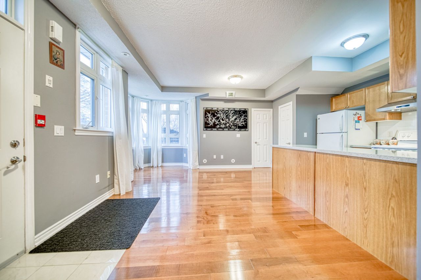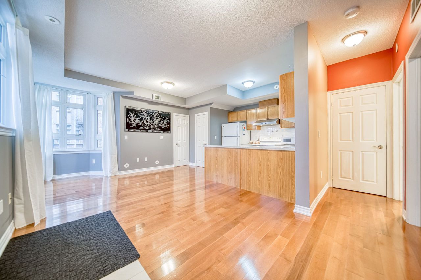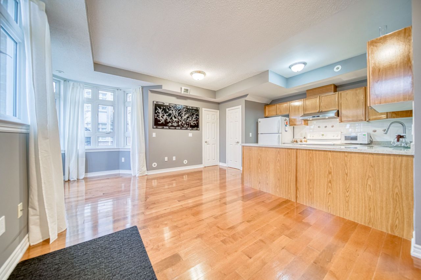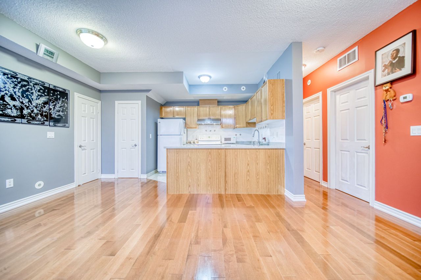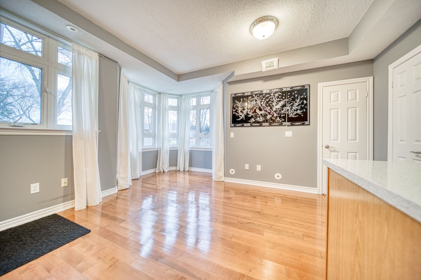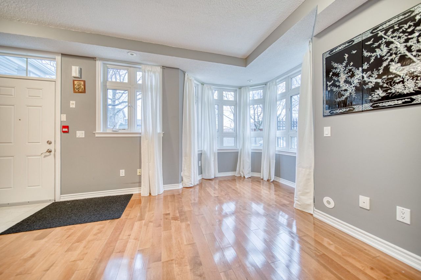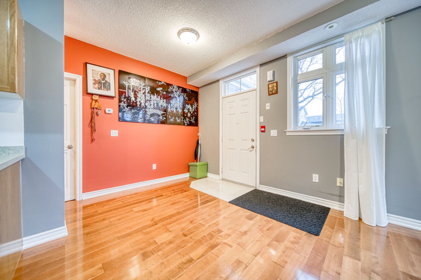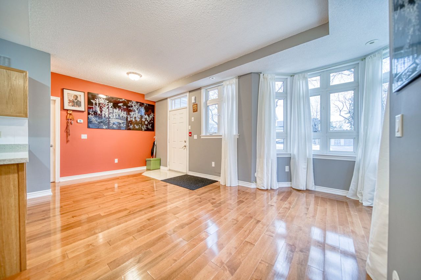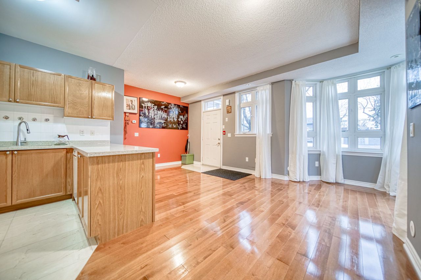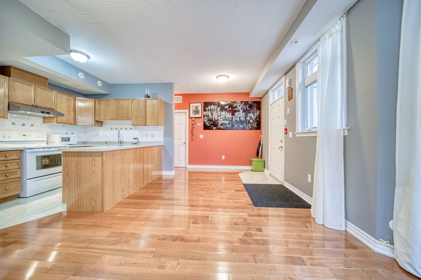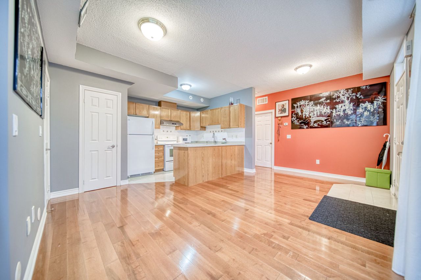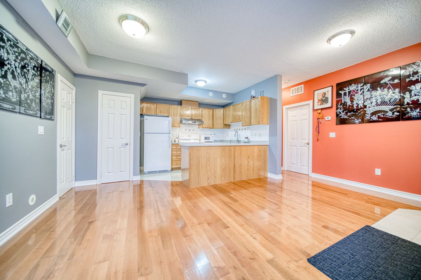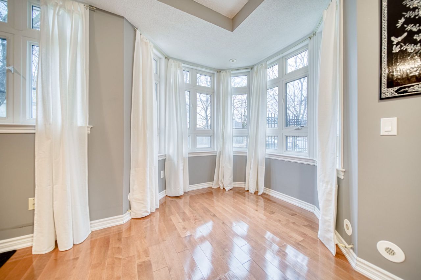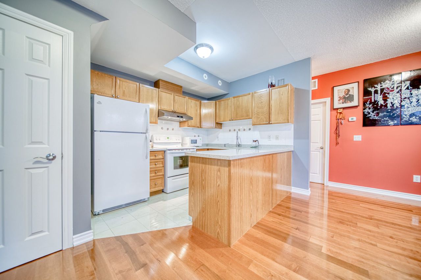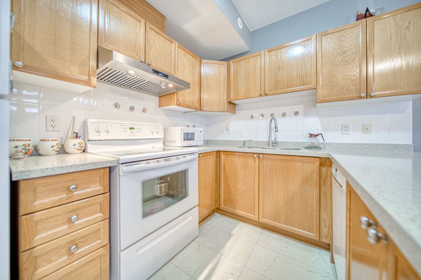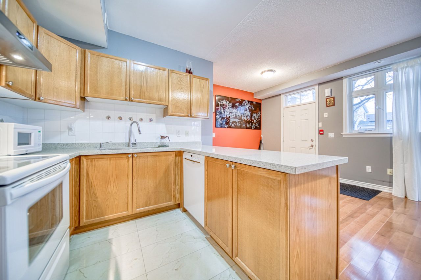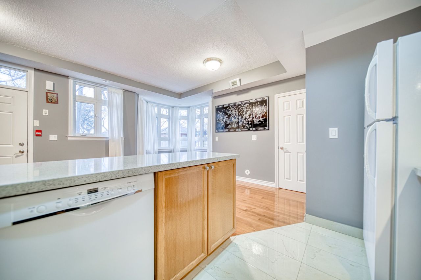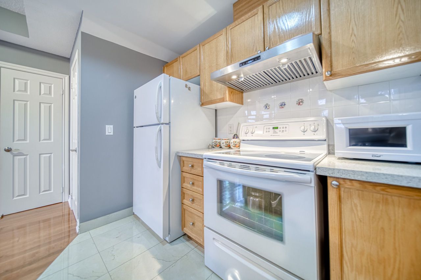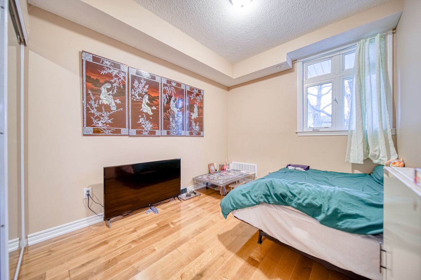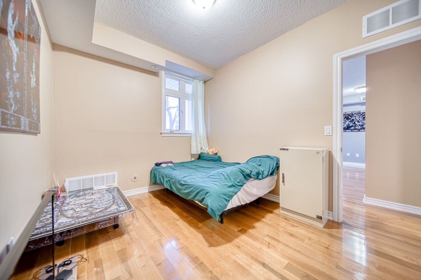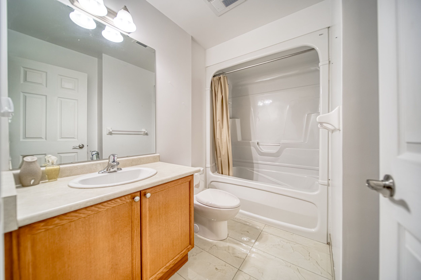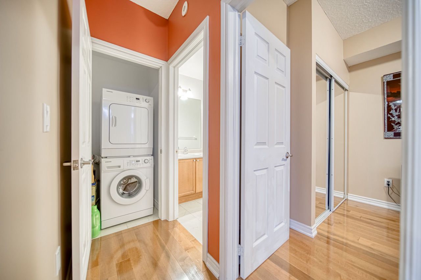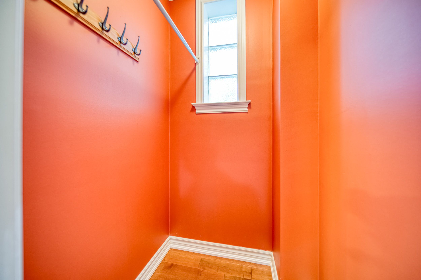- Ontario
- Toronto
1947 Lawrence Ave
CAD$589,000
CAD$589,000 Asking price
2 1947 Lawrence AvenueToronto, Ontario, M9N1H3
Delisted · Expired ·
111(1)| 600-699 sqft
Listing information last updated on Thu Jun 15 2023 01:15:52 GMT-0400 (Eastern Daylight Time)

Open Map
Log in to view more information
Go To LoginSummary
IDW5910668
StatusExpired
Ownership TypeCondominium/Strata
PossessionTBD
Brokered ByIPRO REALTY LTD.
TypeResidential Stacked,Townhouse,Attached
Age
Square Footage600-699 sqft
RoomsBed:1,Kitchen:1,Bath:1
Parking1 (1) Underground
Maint Fee433.99 / Monthly
Maint Fee InclusionsCommon Elements,Building Insurance,Parking
Detail
Building
Bathroom Total1
Bedrooms Total1
Bedrooms Above Ground1
AmenitiesStorage - Locker
Cooling TypeCentral air conditioning
Exterior FinishBrick
Fireplace PresentFalse
Heating FuelNatural gas
Heating TypeForced air
Size Interior
TypeRow / Townhouse
Architectural StyleStacked Townhouse
Rooms Above Grade4
Heat SourceGas
Heat TypeForced Air
LockerOwned
Land
Acreagefalse
Parking
Parking FeaturesOther
Other
Internet Entire Listing DisplayYes
BasementNone
BalconyNone
FireplaceN
A/CCentral Air
HeatingForced Air
FurnishedNo
Level1
Unit No.2
ExposureSE
Parking SpotsOwned
Corp#TSCP1930
Prop MgmtICC Property Management Ltd
Remarks
Well maintained, birght and spacious 1 br townhouse. new hardwood flooring, stone kitchen counter, plenty of storage. clean & well-kept. beautiful landscaping by the property corp.gym room, bbq, meeting & party room available for you & your family events. close to all amenities, humber river hospital, schools, shops, 24hrs ttc, hwy 400, 401.
The listing data is provided under copyright by the Toronto Real Estate Board.
The listing data is deemed reliable but is not guaranteed accurate by the Toronto Real Estate Board nor RealMaster.
Location
Province:
Ontario
City:
Toronto
Community:
Weston 01.W04.0300
Crossroad:
Lawrence Ave & Pine St
Room
Room
Level
Length
Width
Area
Kitchen
Main
20.24
9.15
185.29
Combined W/Living Tile Floor Stone Counter
Living
Main
20.24
9.15
185.29
Combined W/Dining Hardwood Floor Window
Dining
Main
10.14
9.15
92.80
Open Concept Hardwood Floor Window
Br
Main
10.79
8.86
95.62
Window Closet
School Info
Private SchoolsK-5 Grades Only
Weston Memorial Junior Public School
200 John St, York0.456 km
ElementaryEnglish
6-8 Grades Only
C R Marchant Middle School
1 Ralph St, York0.433 km
MiddleEnglish
9-12 Grades Only
Weston Collegiate Institute
100 Pine St, York0.22 km
SecondaryEnglish
K-8 Grades Only
St. Demetrius Catholic School
125 La Rose Ave, Etobicoke2.185 km
ElementaryMiddleEnglish
K-8 Grades Only
St. Bernard Catholic School
12 Duckworth St, North York0.6 km
ElementaryMiddleEnglish
9-12 Grades Only
Martingrove Collegiate Institute
50 Winterton Dr, Etobicoke5.38 km
Secondary
Book Viewing
Your feedback has been submitted.
Submission Failed! Please check your input and try again or contact us

