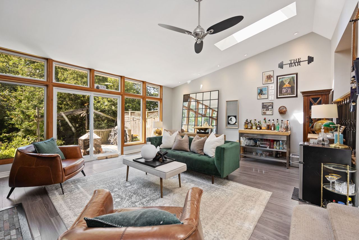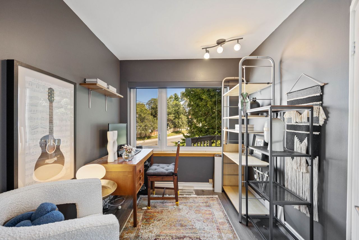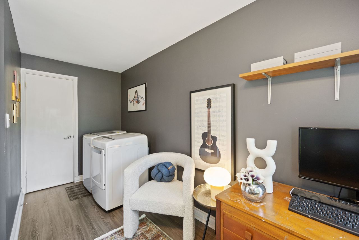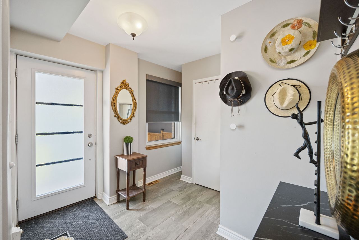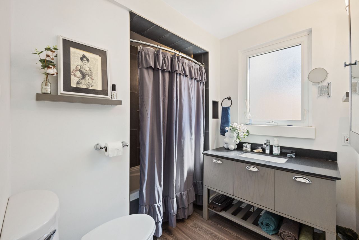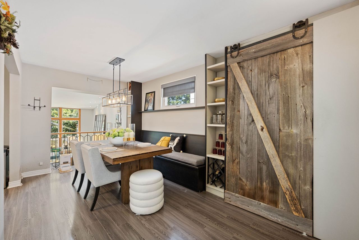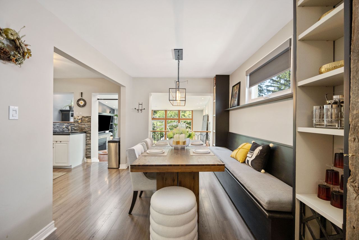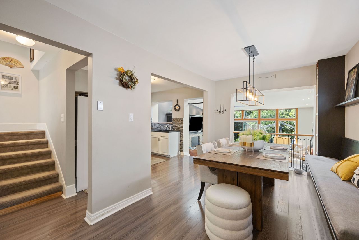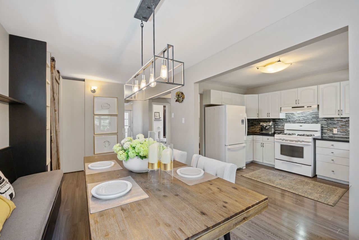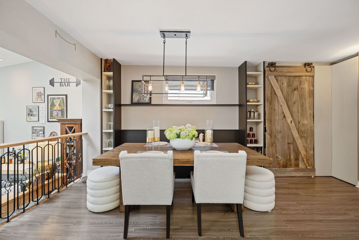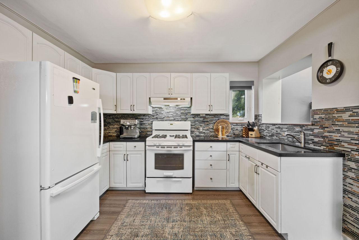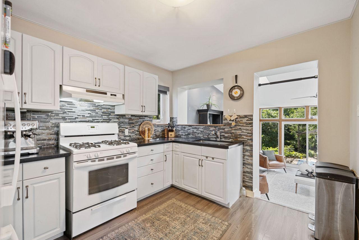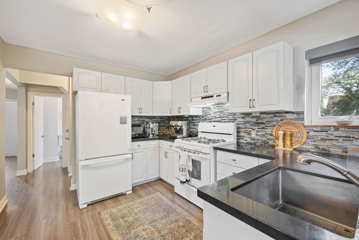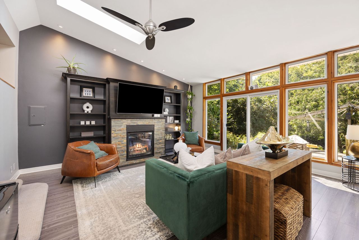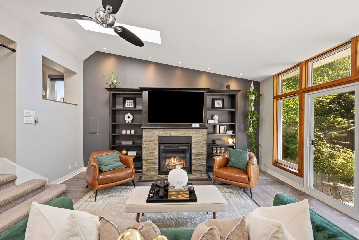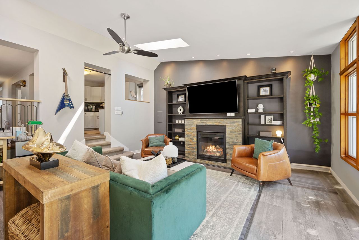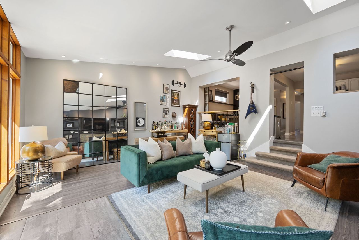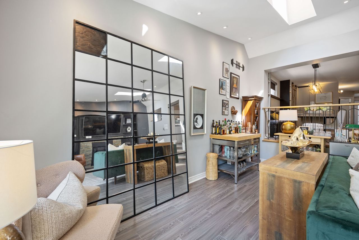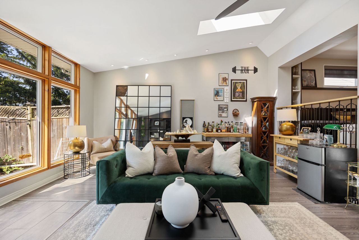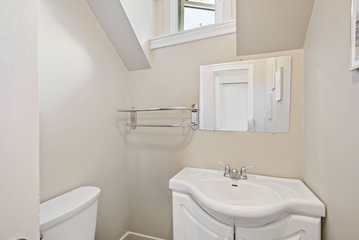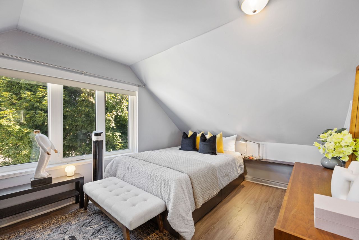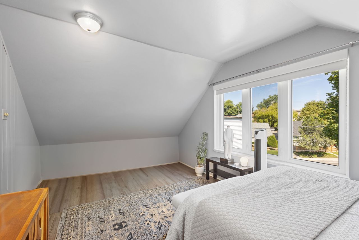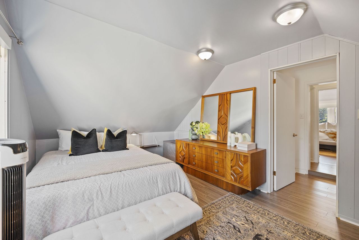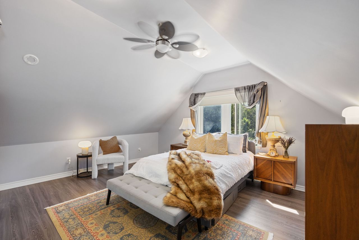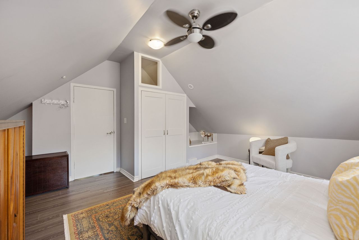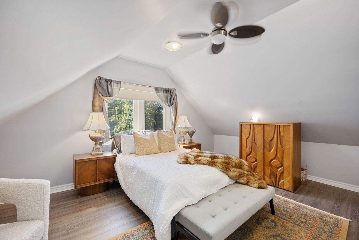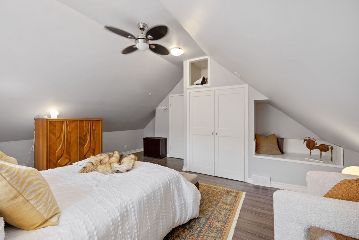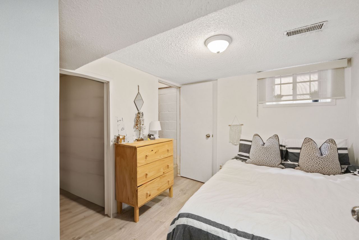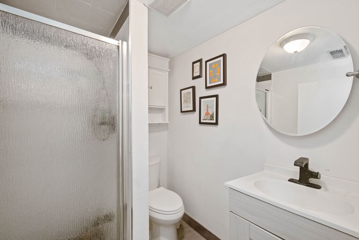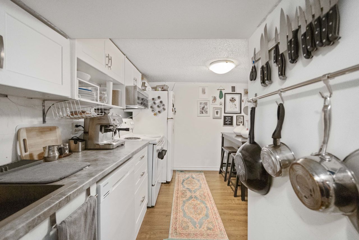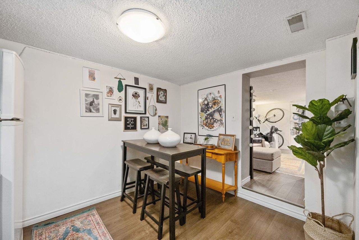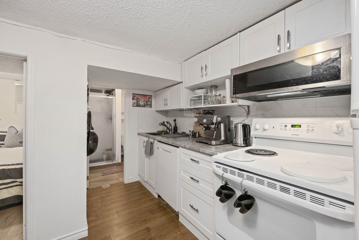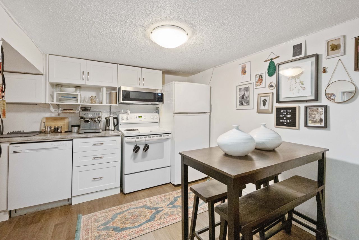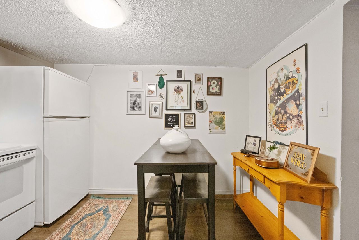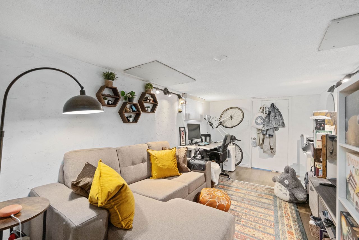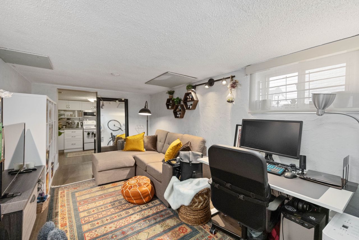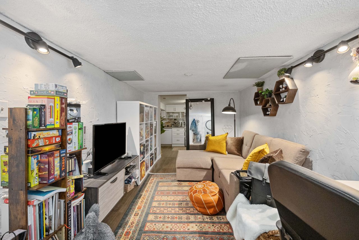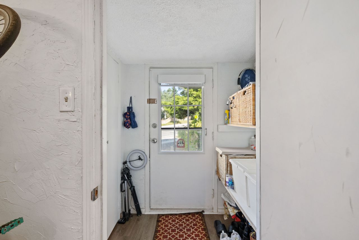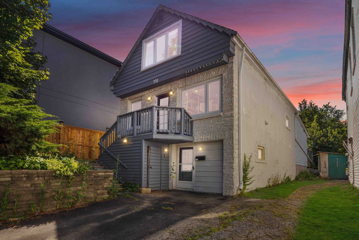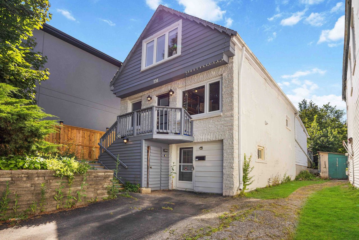- Ontario
- Toronto
191 Danforth Rd
CAD$999,900
CAD$999,900 Asking price
191 Danforth RoadToronto, Ontario, M1L3X1
Delisted · Terminated ·
3+132(0+2)
Listing information last updated on Tue Sep 05 2023 13:07:36 GMT-0400 (Eastern Daylight Time)

Open Map
Log in to view more information
Go To LoginSummary
IDE6728184
StatusTerminated
Ownership TypeFreehold
Possession60-90/TBA
Brokered ByEXP REALTY
TypeResidential House,Detached
Age
Lot Size38.78 * 200.7 Feet Irregular At Back -25.47 Feet
Land Size7783.15 ft²
RoomsBed:3+1,Kitchen:2,Bath:3
Virtual Tour
Detail
Building
Bathroom Total3
Bedrooms Total4
Bedrooms Above Ground3
Bedrooms Below Ground1
Basement DevelopmentFinished
Basement FeaturesSeparate entrance,Walk out
Basement TypeN/A (Finished)
Construction Style AttachmentDetached
Cooling TypeCentral air conditioning
Exterior FinishStucco,Vinyl siding
Fireplace PresentTrue
Heating FuelNatural gas
Heating TypeForced air
Size Interior
Stories Total1.5
TypeHouse
Architectural Style1 1/2 Storey
FireplaceYes
HeatingYes
Main Level Bedrooms1
Property FeaturesPublic Transit,Library,School,Park,Hospital
Rooms Above Grade7
Rooms Total8
Heat SourceGas
Heat TypeForced Air
WaterMunicipal
Laundry LevelMain Level
Land
Size Total Text38.78 x 200.7 FT ; Irregular At Back -25.47 Feet
Acreagefalse
AmenitiesHospital,Park,Public Transit,Schools
Size Irregular38.78 x 200.7 FT ; Irregular At Back -25.47 Feet
Lot FeaturesIrregular Lot
Lot Dimensions SourceOther
Parking
Parking FeaturesPrivate
Surrounding
Ammenities Near ByHospital,Park,Public Transit,Schools
Other
Den FamilyroomYes
Internet Entire Listing DisplayYes
SewerSewer
BasementFinished with Walk-Out,Separate Entrance
PoolNone
FireplaceY
A/CCentral Air
HeatingForced Air
ExposureS
Remarks
Super rare updated gem set way back from main road situated on a 200' deep lot that includes a huge open concept and condo-sized addition that makes this home an entertainer's delight! previously renovated throughout with recent updates in the above ground basement that can is a fully self-contained and functional housing suite with a ground level walk-out and above grade windows. open kitchen with large breakfast area that overlooks a monstrous sized, open concept and beautiful great room that features built-in shelving, gas fireplace, skylight and almost wall-to-wall huge windows overlooking a deep garden which gives the illusion that your no longer in the city but an exotic place! tastefully designed and updated throughout home. large bedrooms on upper floor with high vaulted ceilings and large windows. large wooden sun deck perfect if you're looking for the perfect spot to install a hot tub overlooking your garden oasis. 20 minute walk to Warden Station or Lake Ontario. golden opp.Recently updated ground level basement with above grade windows. previously constructed addition over 350 sqft. of living space. sun deck. tons of windows. updated bathrooms. laminate flooring through home. 200' lot coach house potential.
The listing data is provided under copyright by the Toronto Real Estate Board.
The listing data is deemed reliable but is not guaranteed accurate by the Toronto Real Estate Board nor RealMaster.
Location
Province:
Ontario
City:
Toronto
Community:
Oakridge 01.E06.1300
Crossroad:
E. Warden & S. Danforth Road
Room
Room
Level
Length
Width
Area
Kitchen
Main
11.75
10.14
119.07
Dining Room
Main
20.37
18.01
366.97
Breakfast
Main
16.47
9.42
155.08
Living Room
Main
20.37
18.01
366.97
Bedroom 3
Main
14.17
8.04
113.93
Primary Bedroom
Second
17.49
15.98
279.40
Bedroom 2
Second
14.99
10.50
157.41
Bedroom 4
Ground
9.51
8.63
82.10
Kitchen
Ground
12.04
11.22
135.10
Recreation
Ground
15.19
9.12
138.55
Foyer
Main
10.86
8.79
95.48
School Info
Private SchoolsK-8 Grades Only
Taylor Creek Public School
644 Warden Ave, Scarborough0.288 km
ElementaryMiddleEnglish
9-12 Grades Only
Birchmount Park Collegiate Institute
3663 Danforth Ave, Scarborough0.795 km
SecondaryEnglish
K-8 Grades Only
St. Dunstan Catholic School
14 Pharmacy Ave, Scarborough1.138 km
ElementaryMiddleEnglish
9-12 Grades Only
Birchmount Park Collegiate Institute
3663 Danforth Ave, Scarborough0.795 km
Secondary
Book Viewing
Your feedback has been submitted.
Submission Failed! Please check your input and try again or contact us

