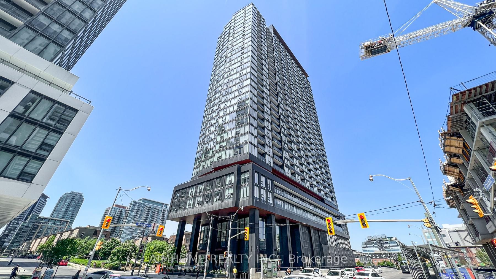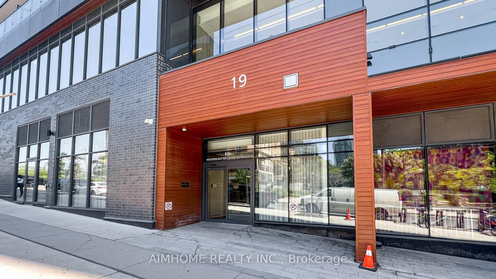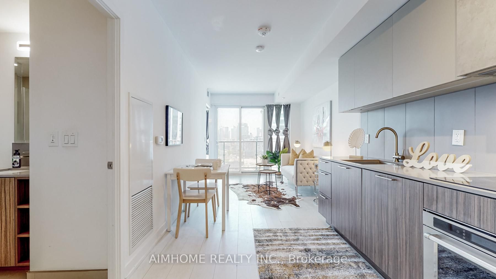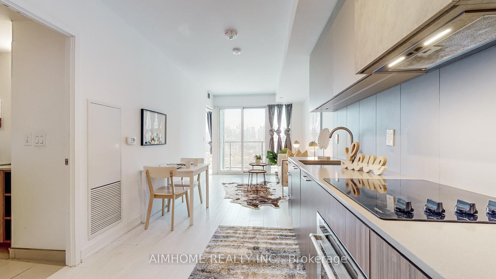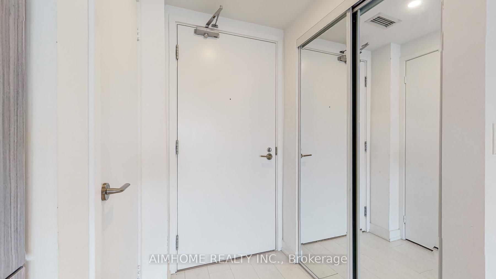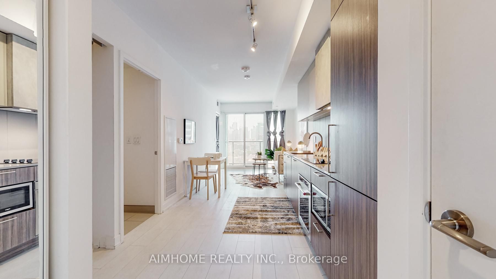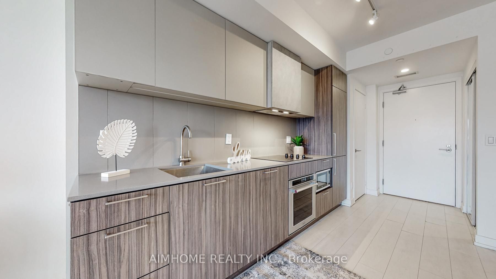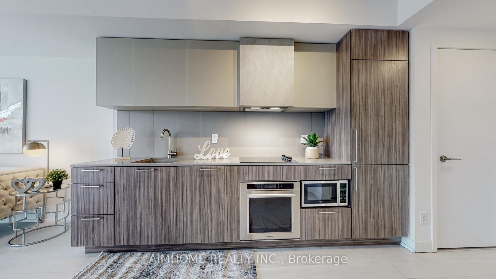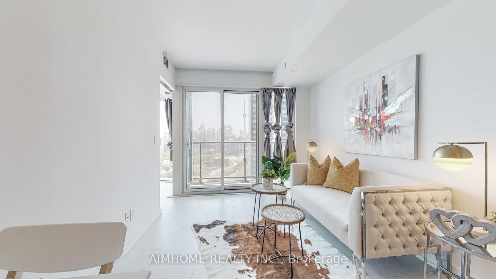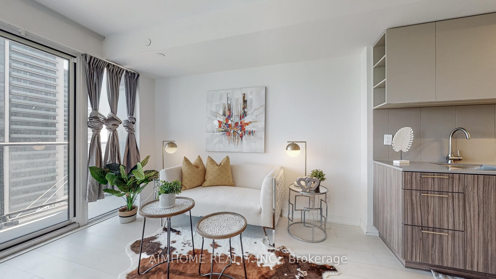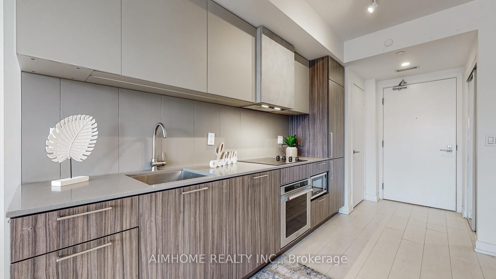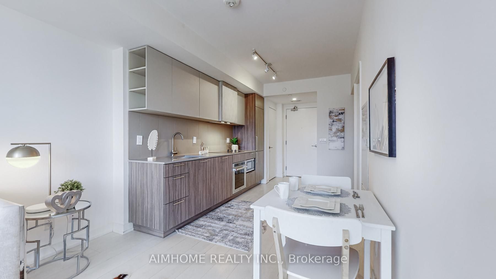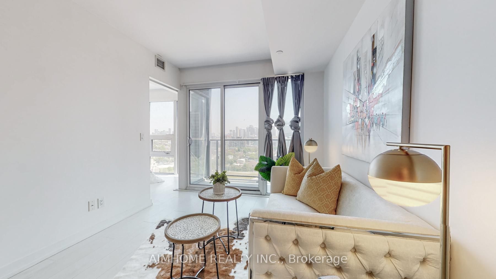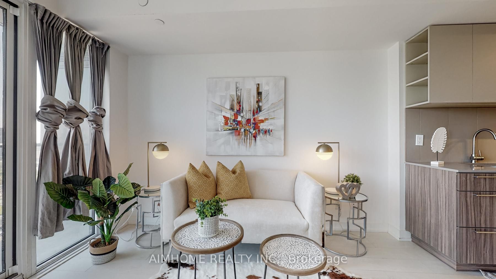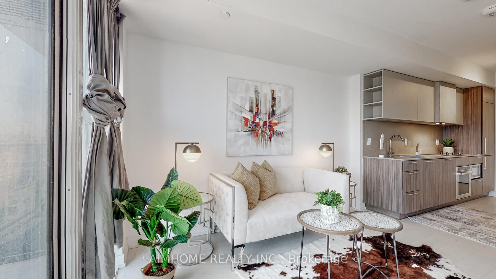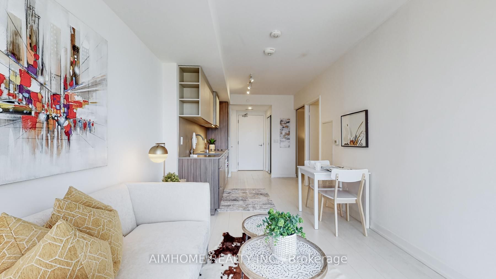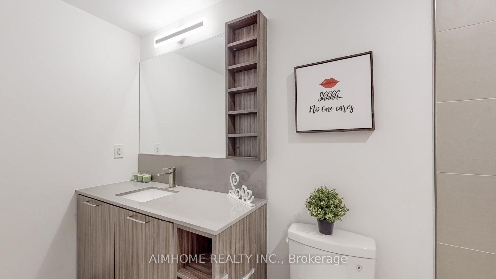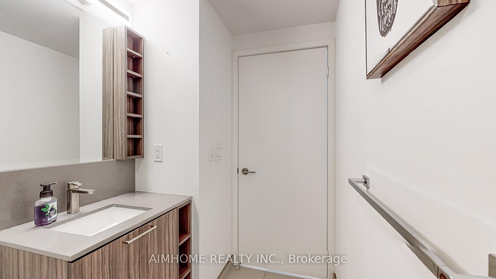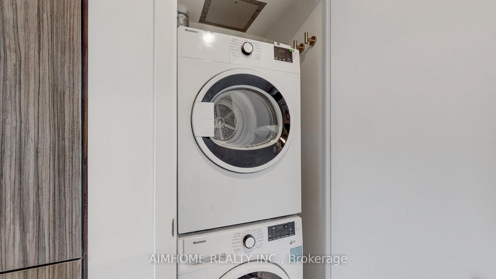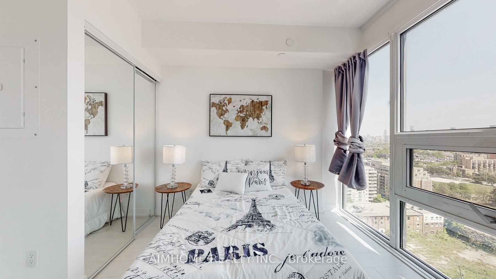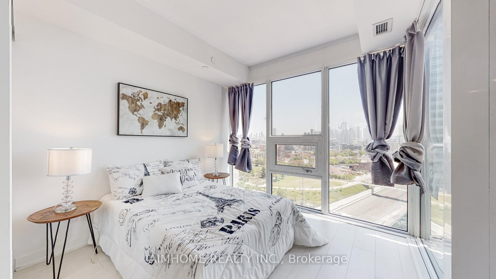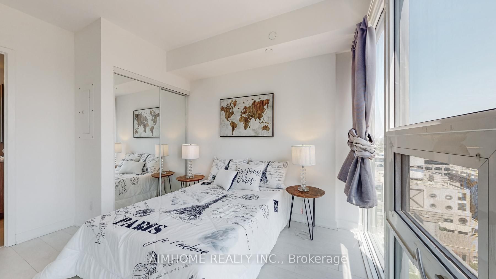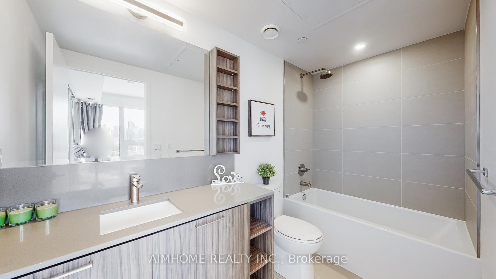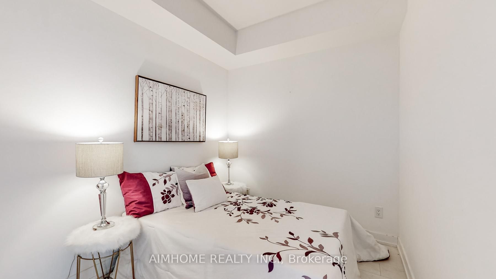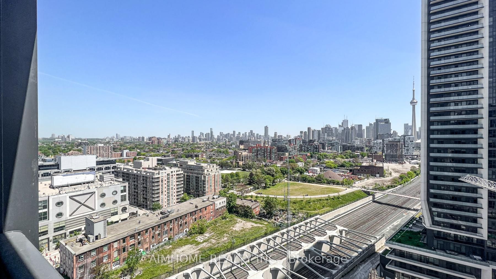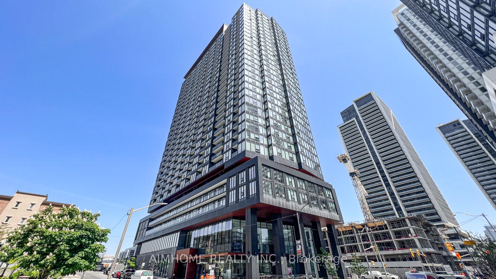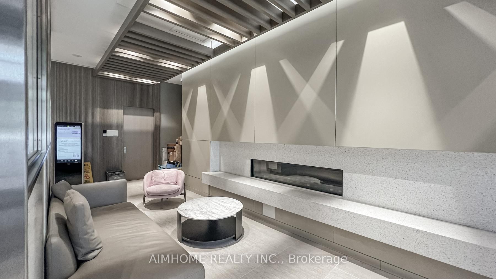- Ontario
- Toronto
19 Western Battery Rd
SoldCAD$xxx,xxx
CAD$738,800 Asking price
1921 19 Western Battery RdToronto, Ontario, M6X3S4
Sold
1+121| 600-699 sqft

Open Map
Log in to view more information
Go To LoginSummary
IDC6074716
StatusSold
Ownership TypeCondominium/Strata
TypeResidential Apartment
RoomsBed:1+1,Kitchen:1,Bath:2
Square Footage600-699 sqft
Parking1 (1) Underground +1
Age 0-5
Maint Fee584
Maintenance Fee TypeCAC,Building Insurance,Parking,Common Elements
Possession Dateimm
Listing Courtesy ofAIMHOME REALTY INC.
Virtual Tour
Detail
Building
Bathroom Total2
Bedrooms Total2
Bedrooms Above Ground1
Bedrooms Below Ground1
AmenitiesStorage - Locker,Security/Concierge,Exercise Centre
Cooling TypeCentral air conditioning
Exterior FinishConcrete
Fireplace PresentFalse
Heating FuelNatural gas
Heating TypeForced air
Size Interior
TypeApartment
Association AmenitiesBBQs Allowed,Concierge,Guest Suites,Gym,Indoor Pool,Rooftop Deck/Garden
Architectural StyleApartment
Property FeaturesClear View,Hospital,Library,Park,Public Transit
Rooms Above Grade5
Heat SourceGas
Heat TypeForced Air
LockerOwned
Land
Acreagefalse
AmenitiesHospital,Park,Public Transit
Parking
Parking FeaturesUnderground
Utilities
ElevatorYes
Surrounding
Ammenities Near ByHospital,Park,Public Transit
View TypeView
Other
FeaturesBalcony
Internet Entire Listing DisplayYes
Locker#108
BasementNone
BalconyOpen
LockerOwned
FireplaceN
A/CCentral Air
HeatingForced Air
Level16
Unit No.1921
ExposureE
Parking SpotsOwned
Corp#TSCC2792
Prop MgmtTse Management Services - 905-764-9166
Remarks
Located In The Heart Of Trendy Liberty Village. With A Perfect Interior Living Area, This unit Has Been Newly Painted And Is Move-In Ready! As You Enter, You Are Greeted With An Inviting Living Room/Dining Room Combination. East-Facing Views Of Natural Light. The Integrated Cabinetry In The Kitchen Provides Ample Storage Space. The Generously Sized Den Can Function As An Office Or 2nd Bedroom The Primary Bedroom Features Floor-To-Ceiling Windows .2 Full Baths, Steps To Downtown, Ttc At Your Doorstep, And Proximity To The Paths Of The Lake Shore, This Condo Offers City Living At Its Finest. Don't Miss Out On This Opportunity To Call This Amazing Condo Your New Home! High-Speed Internet Included In Maintenance Fee*
The listing data is provided under copyright by the Toronto Real Estate Board.
The listing data is deemed reliable but is not guaranteed accurate by the Toronto Real Estate Board nor RealMaster.
Location
Province:
Ontario
City:
Toronto
Community:
Niagara 01.C01.0990
Crossroad:
KING/ STRACHAN
Room
Room
Level
Length
Width
Area
Living
Flat
NaN
Laminate Combined W/Dining W/O To Balcony
Dining
Flat
NaN
Laminate Combined W/Living Open Concept
Kitchen
Flat
NaN
Laminate B/I Appliances Granite Counter
Prim Bdrm
Flat
NaN
Laminate Ensuite Bath Large Window
Den
Flat
NaN
Laminate Sliding Doors Separate Rm
School Info
Private SchoolsK-6 Grades Only
Niagara Street Junior Public School
222 Niagara St, Toronto0.542 km
ElementaryEnglish
7-8 Grades Only
Ryerson Community School
96 Denison Ave, Toronto1.508 km
MiddleEnglish
9-12 Grades Only
Parkdale Collegiate Institute
209 Jameson Ave, Toronto2.053 km
SecondaryEnglish
K-8 Grades Only
St. Mary Catholic School
20 Portugal Sq, Toronto0.821 km
ElementaryMiddleEnglish
K-8 Grades Only
Bishop Macdonell Catholic School
20 Brunel Ct, Toronto1.355 km
ElementaryMiddleEnglish
9-12 Grades Only
Western Technical-Commercial School
125 Evelyn Cres, Toronto5.511 km
Secondary
K-8 Grades Only
St. Mary Catholic School
20 Portugal Sq, Toronto0.821 km
ElementaryMiddleFrench Immersion Program
Book Viewing
Your feedback has been submitted.
Submission Failed! Please check your input and try again or contact us

