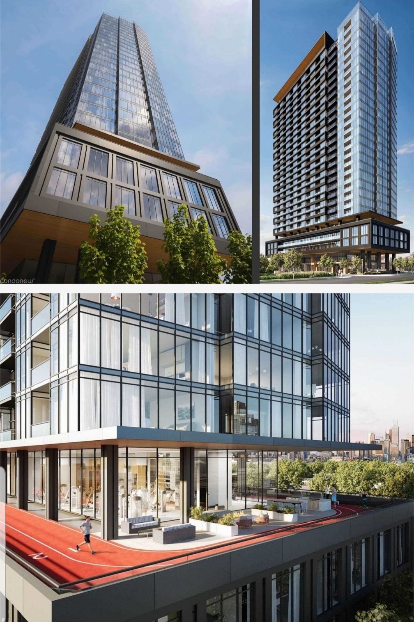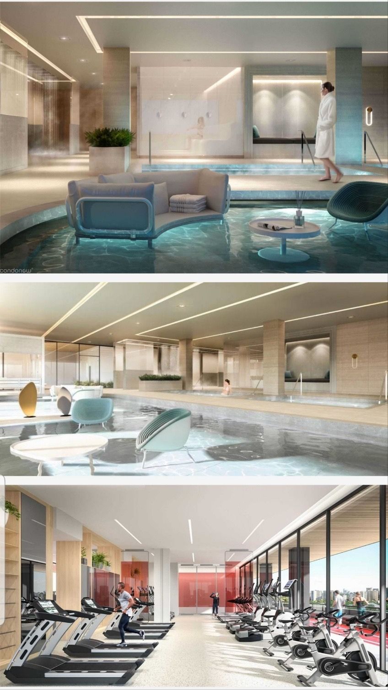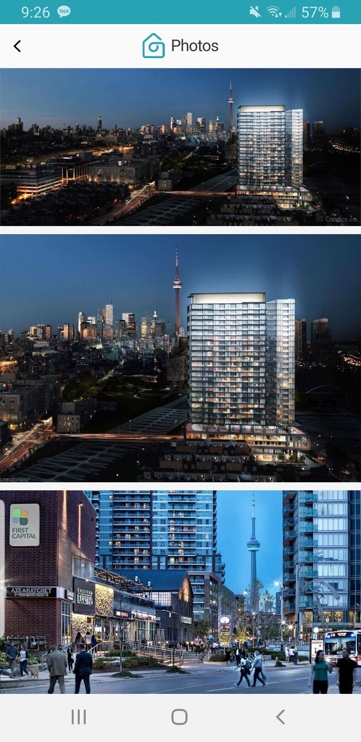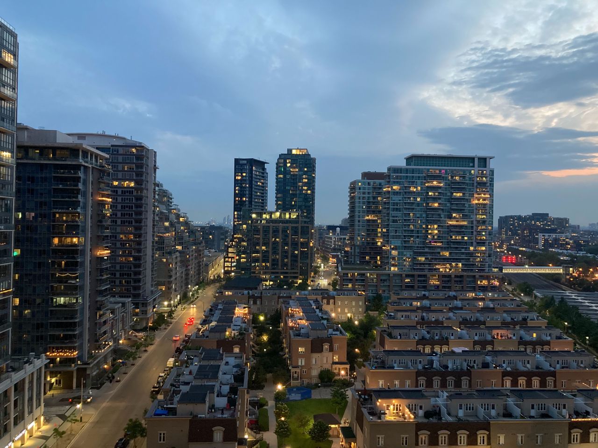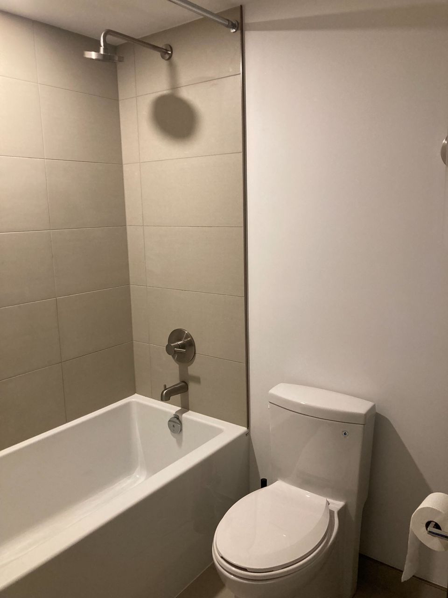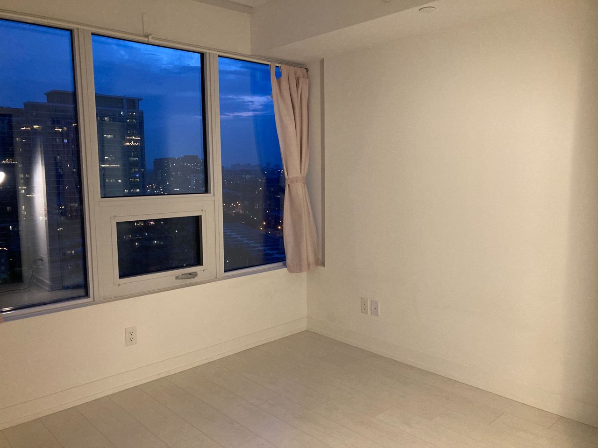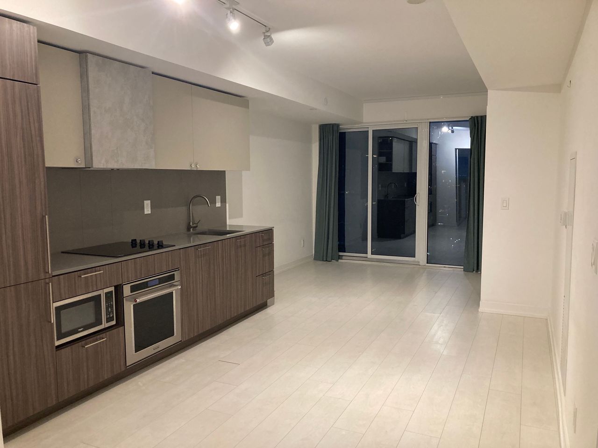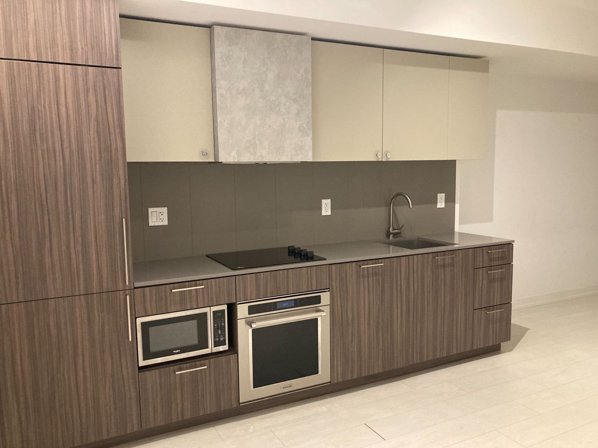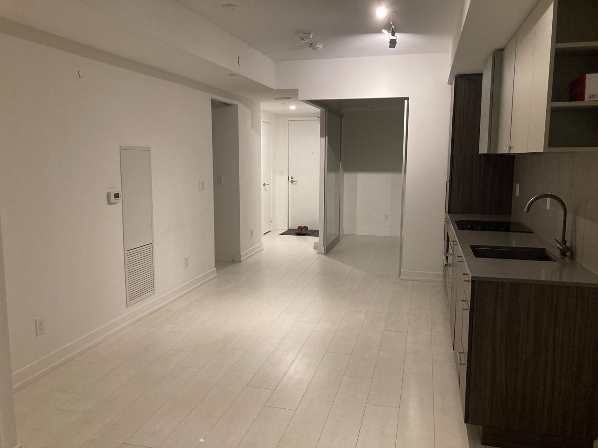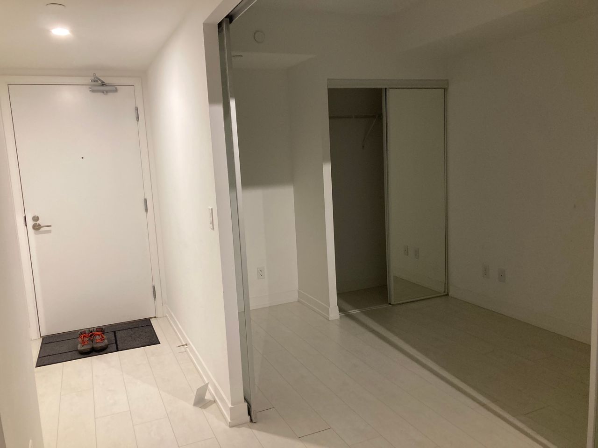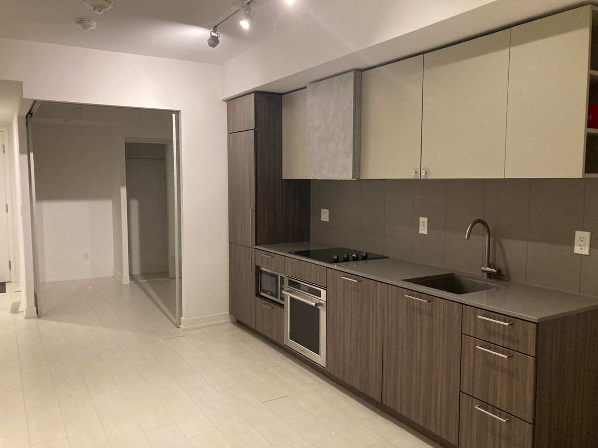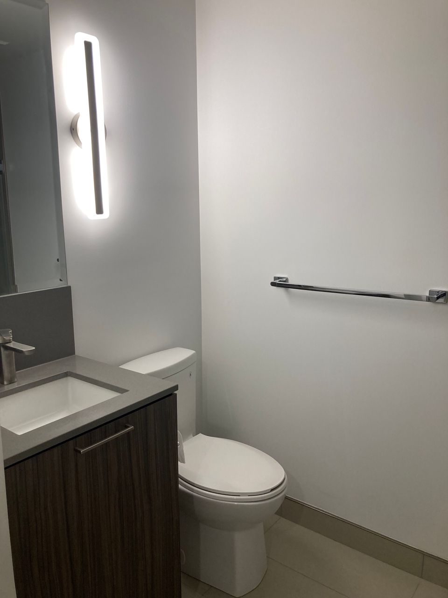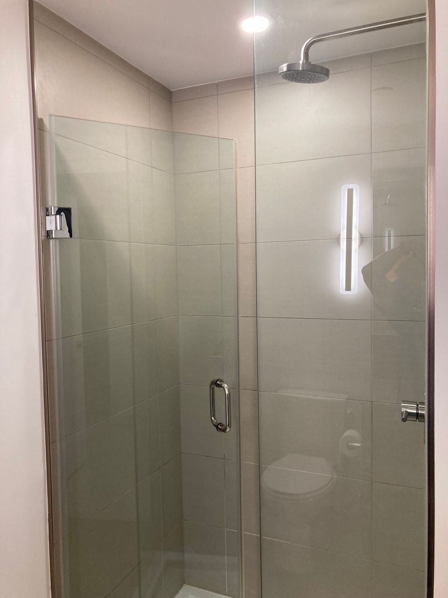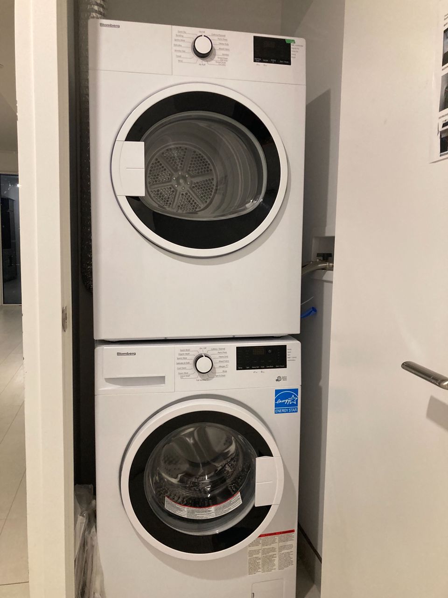- Ontario
- Toronto
19 Western Battery Rd
SoldCAD$xxx,xxx
CAD$829,000 Asking price
1609 19 Western Battery RoadToronto, Ontario, M6K0E3
Sold
2+121| 700-799 sqft
Listing information last updated on Fri Sep 08 2023 13:49:28 GMT-0400 (Eastern Daylight Time)

Open Map
Log in to view more information
Go To LoginSummary
IDC6078628
StatusSold
Ownership TypeCondominium/Strata
PossessionImmediate/ TBA
Brokered ByHOME STANDARDS BRICKSTONE REALTY
TypeResidential Apartment
Age
Square Footage700-799 sqft
RoomsBed:2+1,Kitchen:1,Bath:2
Parking1 (1) Underground +1
Maint Fee658.54 / Monthly
Maint Fee InclusionsCommon Elements,Heat,Building Insurance,Parking
Detail
Building
Bathroom Total2
Bedrooms Total3
Bedrooms Above Ground2
Bedrooms Below Ground1
AmenitiesStorage - Locker,Security/Concierge,Party Room,Exercise Centre
Cooling TypeCentral air conditioning
Exterior FinishConcrete
Fireplace PresentFalse
Heating FuelNatural gas
Heating TypeForced air
Size Interior
TypeApartment
Association AmenitiesConcierge,Gym,Indoor Pool,Party Room/Meeting Room,Rooftop Deck/Garden
Architectural StyleApartment
HeatingYes
Property AttachedYes
Property FeaturesClear View,Hospital,Library,Park,Public Transit
Rooms Above Grade7
Rooms Total7
Heat SourceGas
Heat TypeForced Air
LockerOwned
Laundry LevelMain Level
GarageYes
AssociationYes
Land
Acreagefalse
AmenitiesHospital,Park,Public Transit
Parking
Parking FeaturesUnderground
Surrounding
Ammenities Near ByHospital,Park,Public Transit
View TypeView
Other
FeaturesBalcony
Internet Entire Listing DisplayYes
BasementNone
BalconyOpen
FireplaceN
A/CCentral Air
HeatingForced Air
FurnishedNo
Level13
Unit No.1609
ExposureW
Parking SpotsOwned
Corp#TSCC2792
Prop Mgmt360 community Management
Remarks
Prestige Zen condos/ Two bedroom + den unit in liberty village with bright west & unobstructed lake view, two full washrooms, floor to ceiling windows, open concept kitchen w/quartz counter-top and stainless steel appliances, en-suite laundry, laminate flooring thru-out, balcony, den can be used as a third bedroom. Variety of amenities: 5000 SF fitness/yoga, sky track, gym party room, rooftop deck, garden and more. Steps to king west street car.All electric light fixtures, all window coverings, built-in fridge + freezer, cooktop, oven, hood fan, dishwasher, microwave, washer & dryer, 1 parking & 1 locker, internet is included in maintenance fee.
The listing data is provided under copyright by the Toronto Real Estate Board.
The listing data is deemed reliable but is not guaranteed accurate by the Toronto Real Estate Board nor RealMaster.
Location
Province:
Ontario
City:
Toronto
Community:
Niagara 01.C01.0990
Crossroad:
King St W & Starchan Ave
Room
Room
Level
Length
Width
Area
Dining Room
Ground
23.43
9.58
224.41
Kitchen
Ground
23.43
9.58
224.41
Primary Bedroom
Ground
9.09
9.28
84.38
Bedroom 2
Ground
8.33
8.17
68.08
Den
Ground
6.07
7.51
45.60
School Info
Private SchoolsK-6 Grades Only
Niagara Street Junior Public School
222 Niagara St, Toronto0.542 km
ElementaryEnglish
7-8 Grades Only
Ryerson Community School
96 Denison Ave, Toronto1.507 km
MiddleEnglish
9-12 Grades Only
Parkdale Collegiate Institute
209 Jameson Ave, Toronto2.052 km
SecondaryEnglish
K-8 Grades Only
St. Mary Catholic School
20 Portugal Sq, Toronto0.821 km
ElementaryMiddleEnglish
K-8 Grades Only
Bishop Macdonell Catholic School
20 Brunel Ct, Toronto1.356 km
ElementaryMiddleEnglish
9-12 Grades Only
Western Technical-Commercial School
125 Evelyn Cres, Toronto5.51 km
Secondary
K-8 Grades Only
St. Mary Catholic School
20 Portugal Sq, Toronto0.821 km
ElementaryMiddleFrench Immersion Program
Book Viewing
Your feedback has been submitted.
Submission Failed! Please check your input and try again or contact us

