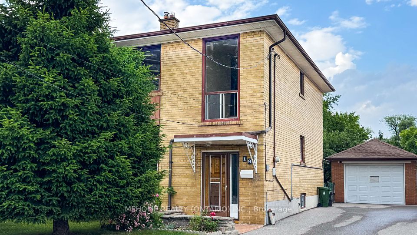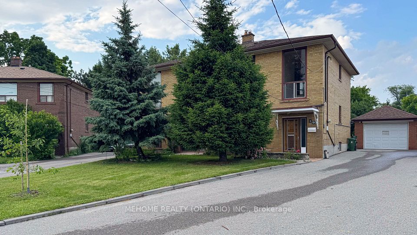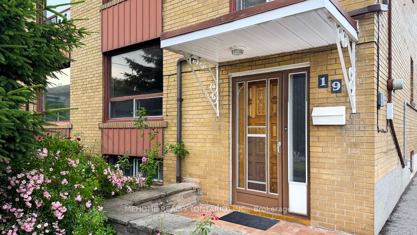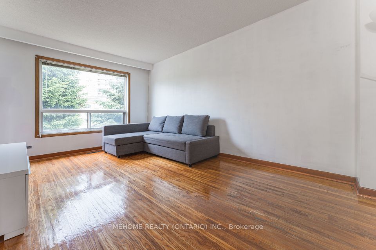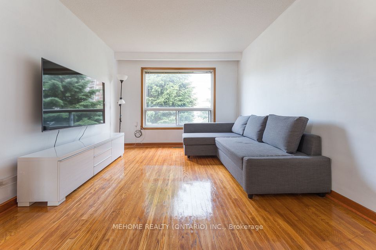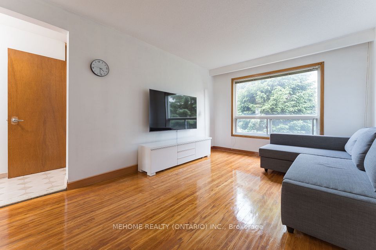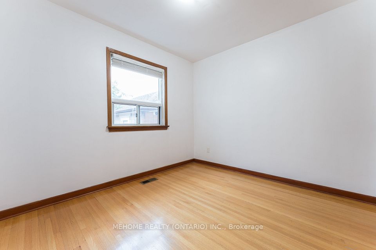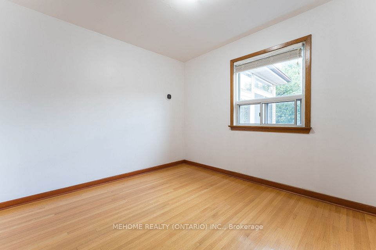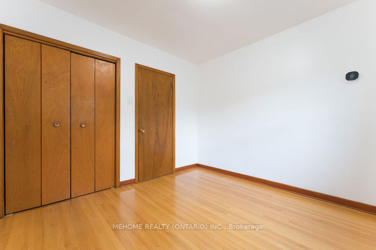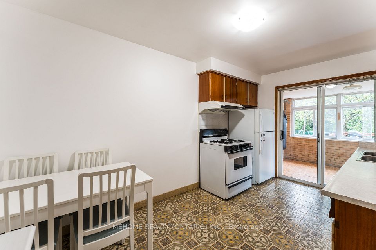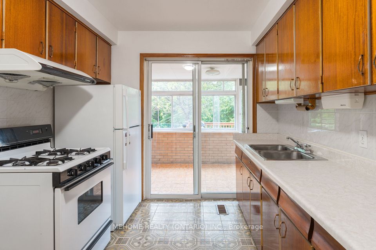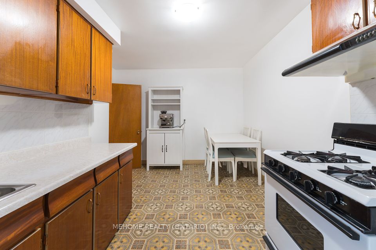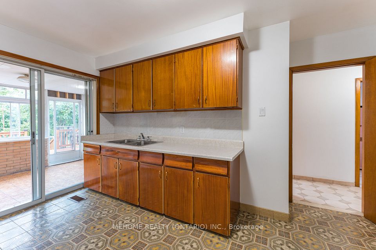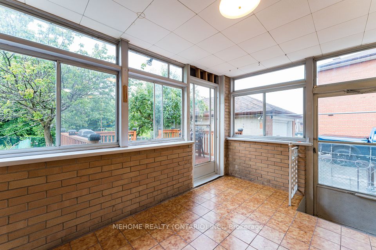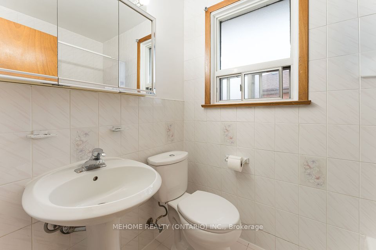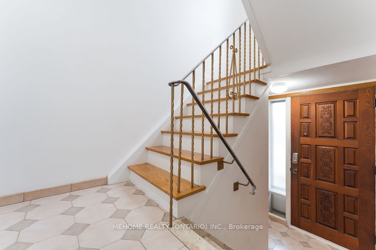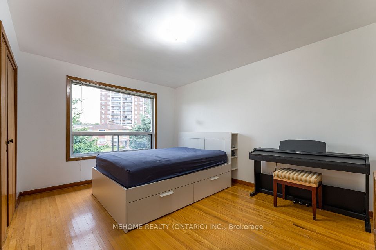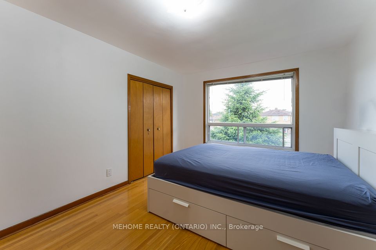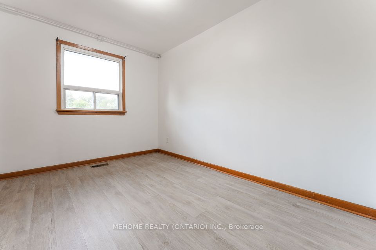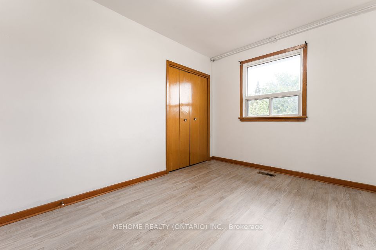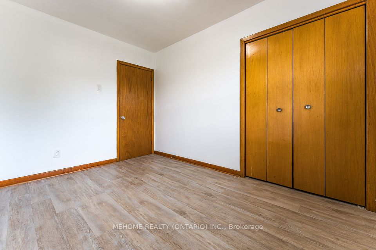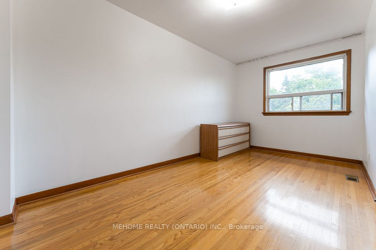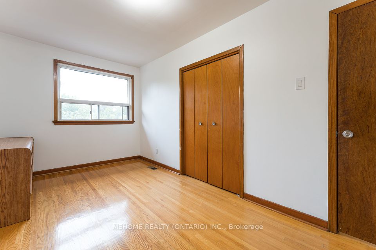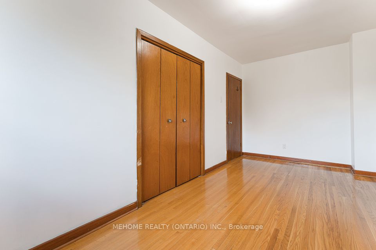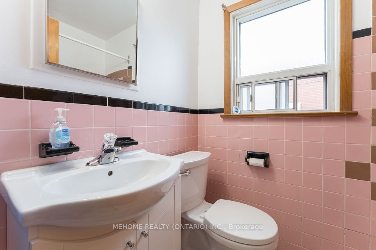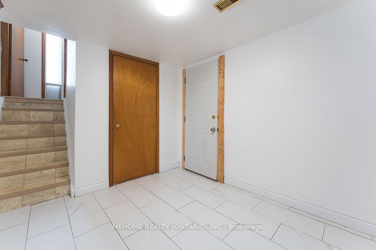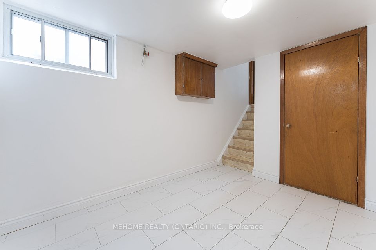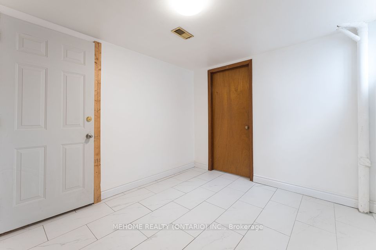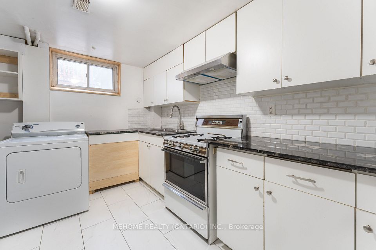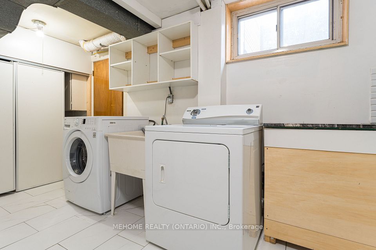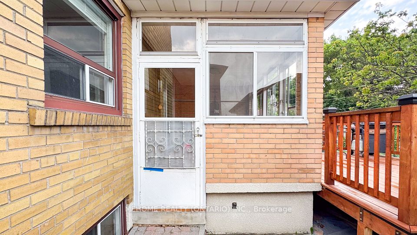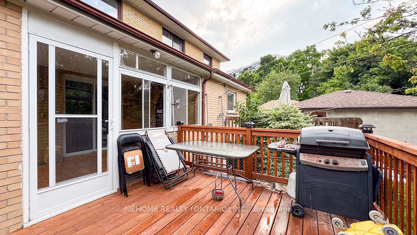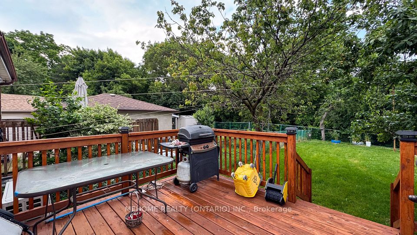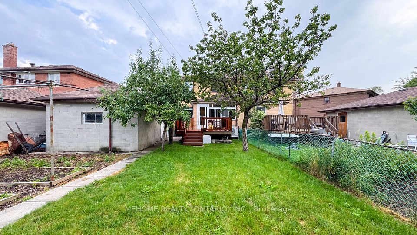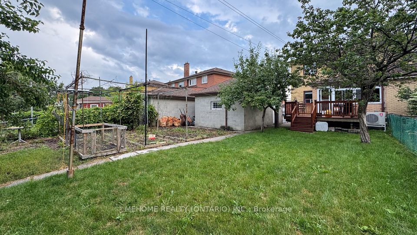- Ontario
- Toronto
19 Sonnet Crt
SoldCAD$xxx,xxx
CAD$920,000 Asking price
19 Sonnet CrtToronto, Ontario, M6L1J6
Sold
4+127(1+6)

Open Map
Log in to view more information
Go To LoginSummary
IDW8471210
StatusSold
Ownership TypeFreehold
TypeResidential House,Semi-Detached
RoomsBed:4+1,Kitchen:2,Bath:2
Lot Size27.44 * 135.7 Feet Irreg Nrth 135.7 South 140.7 Rear 45.9
Land Size3723.61 ft²
Parking1 (7) Detached +6
Age
Possession DateTBA
Listing Courtesy ofMEHOME REALTY (ONTARIO) INC.
Detail
Building
Bathroom Total2
Bedrooms Total5
Bedrooms Above Ground4
Bedrooms Below Ground1
AppliancesWater Heater
Basement DevelopmentFinished
Basement FeaturesSeparate entrance
Basement TypeN/A (Finished)
Construction Style AttachmentSemi-detached
Cooling TypeCentral air conditioning
Exterior FinishBrick
Fireplace PresentFalse
Flooring TypeHardwood,Carpeted
Foundation TypeBlock
Heating FuelNatural gas
Heating TypeForced air
Size Interior
Stories Total2
Total Finished Area
TypeHouse
Utility WaterMunicipal water
Architectural Style2-Storey
HeatingYes
Main Level Bedrooms1
Property AttachedYes
Property FeaturesCul de Sac/Dead End,Ravine,Wooded/Treed
Rooms Above Grade6
Rooms Total10
RoofAsphalt Shingle
Heat SourceGas
Heat TypeForced Air
WaterMunicipal
Laundry LevelLower Level
Land
Size Total Text27.44 x 135.7 FT ; Irreg Nrth 135.7 South 140.7 Rear 45.9
Acreagefalse
SewerSanitary sewer
Size Irregular27.44 x 135.7 FT ; Irreg Nrth 135.7 South 140.7 Rear 45.9
Lot FeaturesIrregular Lot
Lot Dimensions SourceOther
Parking
Parking FeaturesPrivate
Surrounding
Location DescriptionJane | Lawrence
Other
FeaturesCul-de-sac,Wooded area,Ravine
Interior FeaturesWater Heater Owned
Internet Entire Listing DisplayYes
SewerSewer
BasementFinished,Separate Entrance
PoolNone
FireplaceN
A/CCentral Air
HeatingForced Air
ExposureE
Remarks
Simply Look No Further, Welcome To This Beautiful Family Home With Income Potential! 4 Large Bedrooms, 2 Bathrooms, And Bright Sunroom On The Main Floor. Overlooking Greenbelt/Conservation Area In This Peaceful Community. Separate Entrance To The Main Floor. Extra Wide Ravine Lot With French Doors Walk-Out To Freshly Landscaped Backyard. Detached Garage, Parking For 7 Cars. Easy Access To Hwy 400/401. Exceptionally Located Just Minutes Walk to Shopping, Parks, Schools, And Minutes Drive To 24Hr Ttc And Go/Up Station. A Must See!!!
The listing data is provided under copyright by the Toronto Real Estate Board.
The listing data is deemed reliable but is not guaranteed accurate by the Toronto Real Estate Board nor RealMaster.
Location
Province:
Ontario
City:
Toronto
Community:
Rustic 01.W04.0290
Crossroad:
Jane | Lawrence
Room
Room
Level
Length
Width
Area
Living Room
Main
15.91
10.50
167.06
Kitchen
Main
14.50
10.83
157.00
Bedroom 4
Main
10.50
9.68
101.61
Primary Bedroom
Second
14.76
10.66
157.42
Bedroom 2
Second
15.49
8.23
127.52
Bedroom 3
Second
11.75
8.66
101.73
Sunroom
Main
12.60
8.17
102.92
Kitchen
Basement
12.01
11.25
135.13
Recreation
Basement
22.24
10.01
222.59
Cold Room/Cantina
Basement
8.76
8.01
70.12
School Info
Private SchoolsK-5 Grades Only
Brookhaven Public School
70 Brookhaven Dr, North York0.751 km
ElementaryEnglish
6-8 Grades Only
Amesbury Middle School
201 Gracefield Ave, North York0.813 km
MiddleEnglish
9-12 Grades Only
Weston Collegiate Institute
100 Pine St, York0.579 km
SecondaryEnglish
K-8 Grades Only
St. Demetrius Catholic School
125 La Rose Ave, Etobicoke2.73 km
ElementaryMiddleEnglish
K-8 Grades Only
St. Bernard Catholic School
12 Duckworth St, North York0.378 km
ElementaryMiddleEnglish
9-12 Grades Only
Western Technical-Commercial School
125 Evelyn Cres, Toronto5.81 km
Secondary
K-8 Grades Only
James Culnan Catholic School
605 Willard Ave, York5.157 km
ElementaryMiddleFrench Immersion Program
Book Viewing
Your feedback has been submitted.
Submission Failed! Please check your input and try again or contact us

