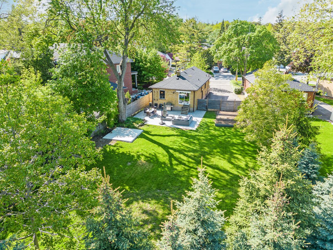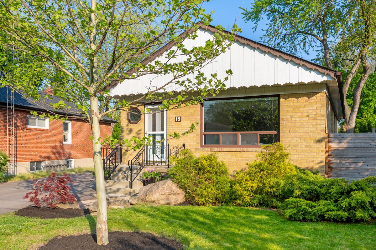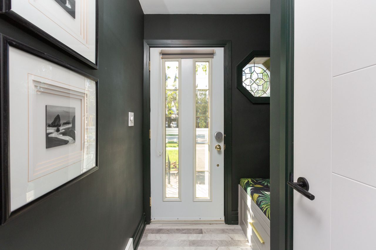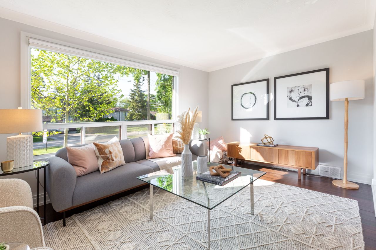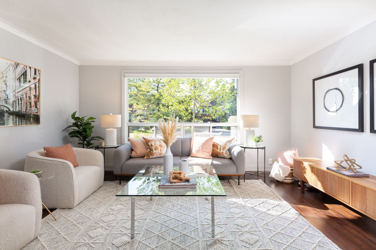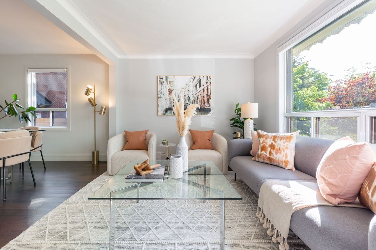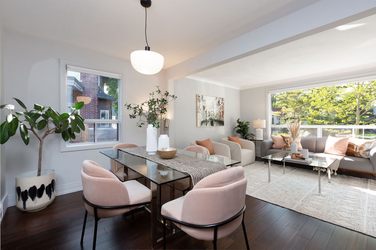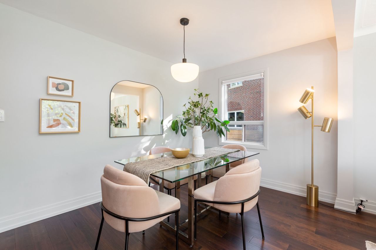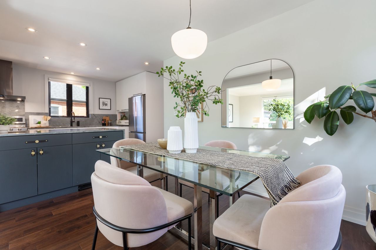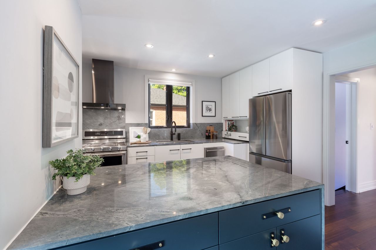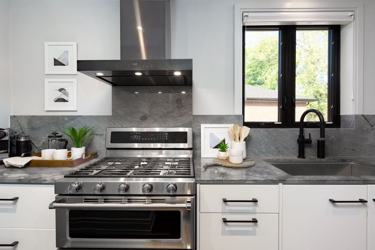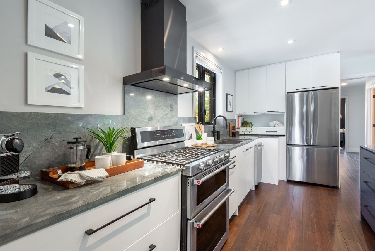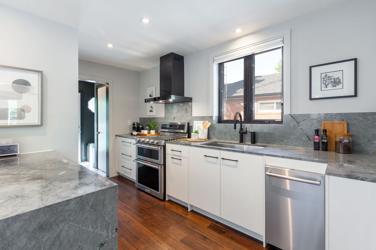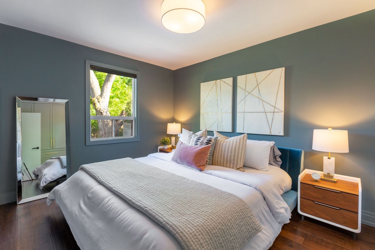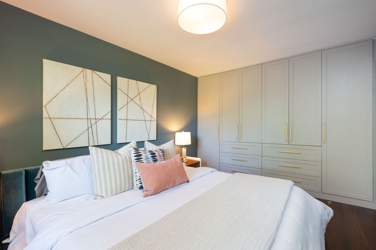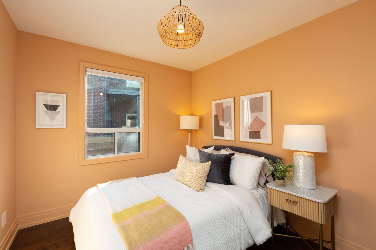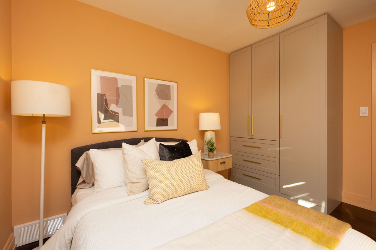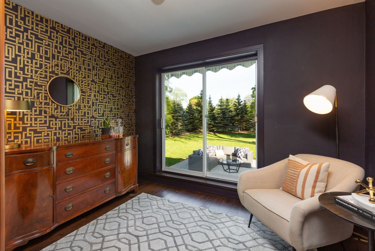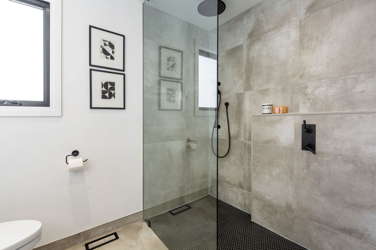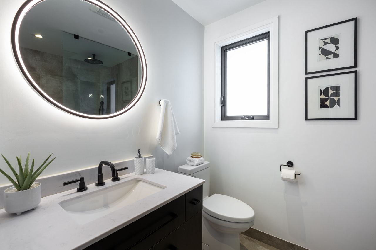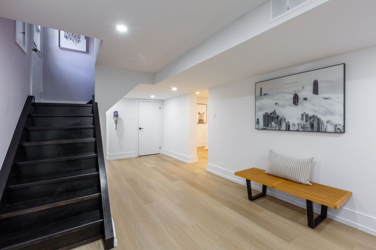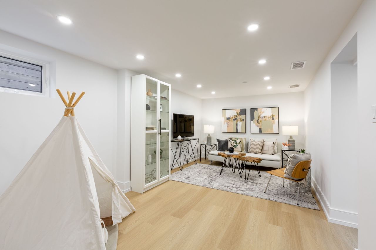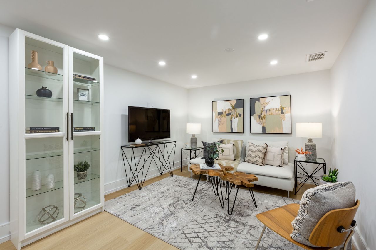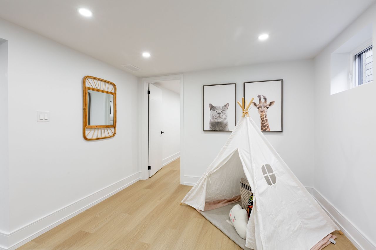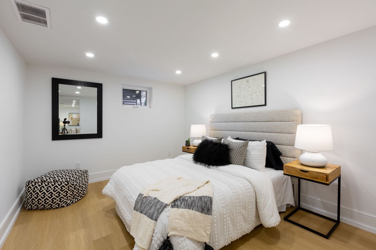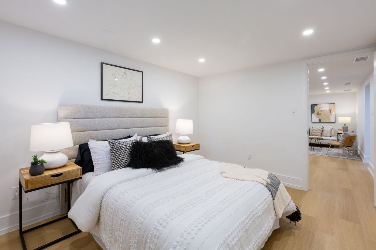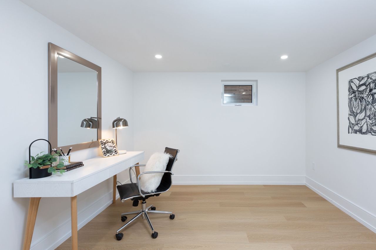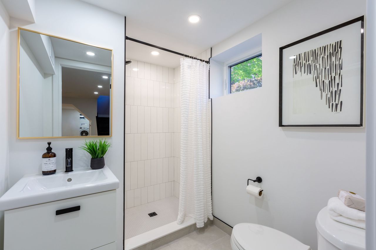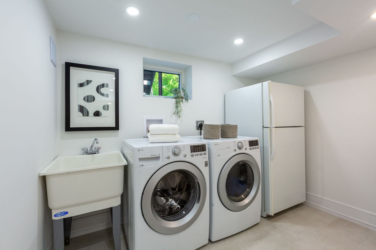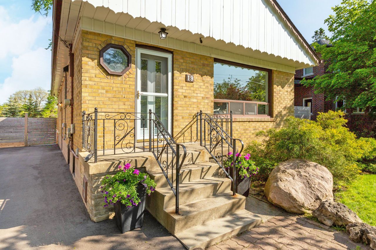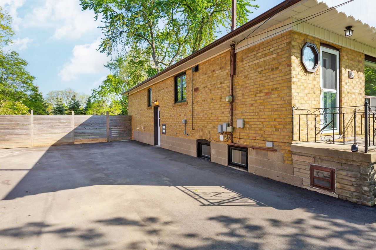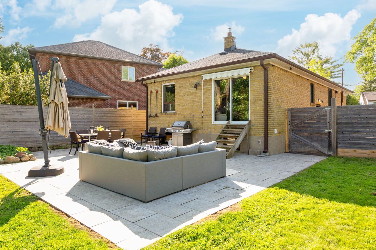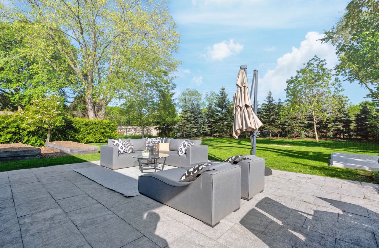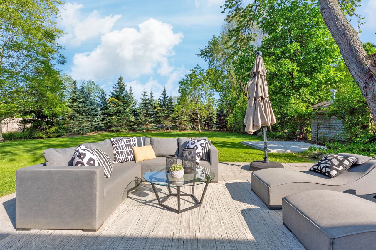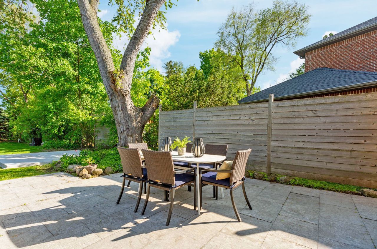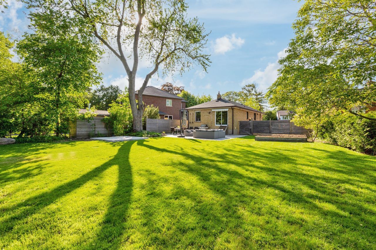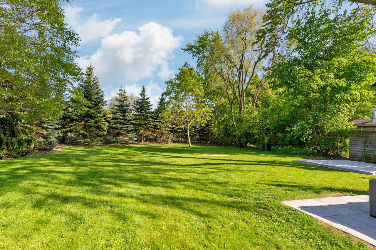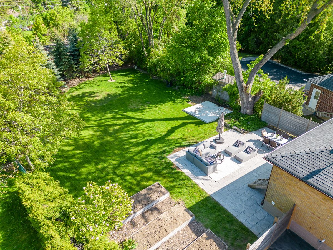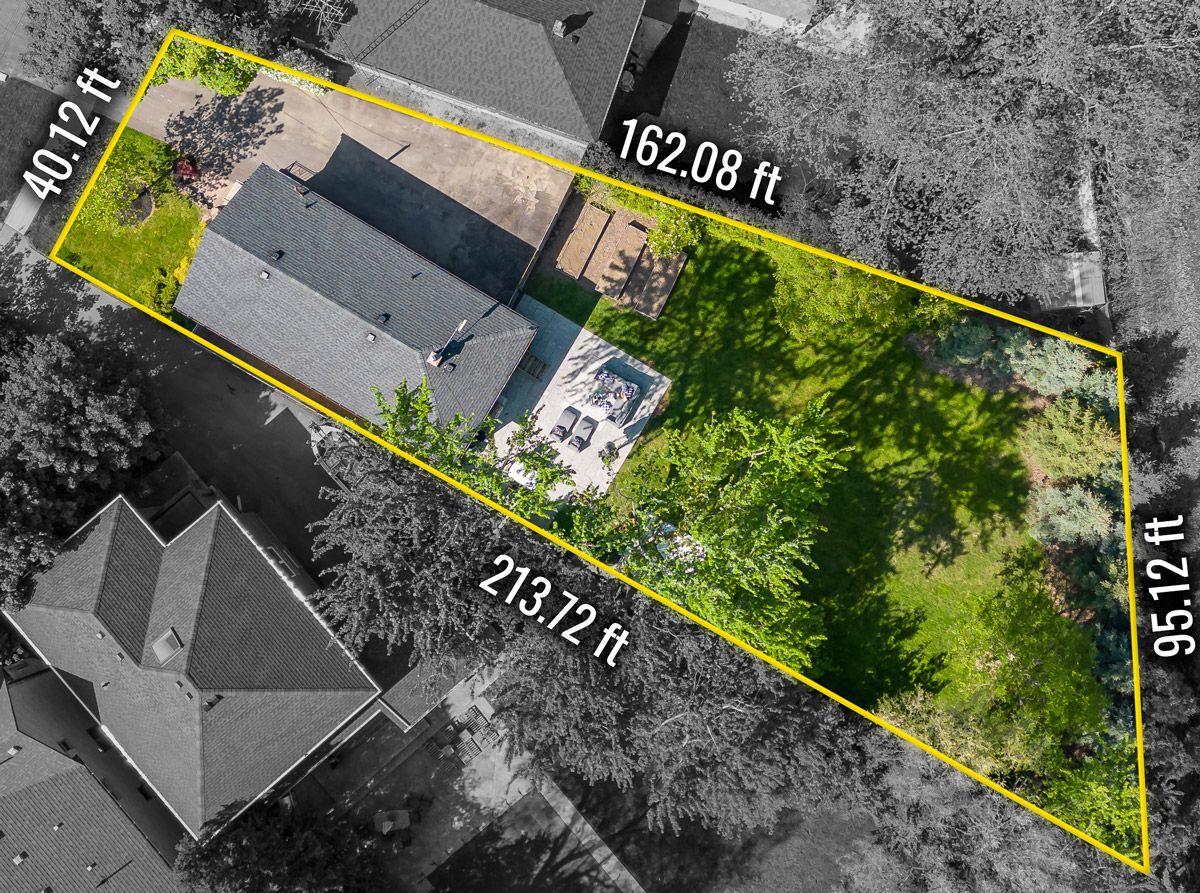- Ontario
- Toronto
19 Cedarcrest Dr
CAD$1,745,000
CAD$1,745,000 Asking price
19 Cedarcrest DriveToronto, Ontario, M9A2V4
Delisted · Terminated ·
3+228(0+10)
Listing information last updated on Thu Jun 15 2023 18:33:02 GMT-0400 (Eastern Daylight Time)

Open Map
Log in to view more information
Go To LoginSummary
IDW6071684
StatusTerminated
Ownership TypeFreehold
Possession60-90 Days
Brokered ByRE/MAX PROFESSIONALS INC.
TypeResidential Bungalow,House,Detached
Age
Lot Size40.09 * 191.09 Feet Irregular Pie Widens to approx 95'
Land Size7660.8 ft²
RoomsBed:3+2,Kitchen:1,Bath:2
Virtual Tour
Detail
Building
Bathroom Total2
Bedrooms Total5
Bedrooms Above Ground3
Bedrooms Below Ground2
Architectural StyleBungalow
Basement DevelopmentFinished
Basement FeaturesSeparate entrance
Basement TypeN/A (Finished)
Construction Style AttachmentDetached
Cooling TypeCentral air conditioning
Exterior FinishBrick,Wood
Fireplace PresentFalse
Heating FuelNatural gas
Heating TypeForced air
Size Interior
Stories Total1
TypeHouse
Architectural StyleBungalow
Property FeaturesPublic Transit,Library,School,Park
Rooms Above Grade7
Heat SourceGas
Heat TypeForced Air
WaterMunicipal
Laundry LevelLower Level
Land
Size Total Text40.09 x 191.09 FT ; Irregular Pie Widens To Approx 95'
Acreagefalse
AmenitiesPark,Public Transit,Schools
Size Irregular40.09 x 191.09 FT ; Irregular Pie Widens To Approx 95'
Parking
Parking FeaturesPrivate
Surrounding
Ammenities Near ByPark,Public Transit,Schools
Other
Internet Entire Listing DisplayYes
SewerSewer
BasementFinished,Separate Entrance
PoolNone
FireplaceN
A/CCentral Air
HeatingForced Air
ExposureS
Remarks
Unbelievable turnkey, solid brick bungalow on an oversized south facing, pie shaped lot 40' x 191' lot widening to 95' in the desirable Kingsway/Allanbrooke Gardens neighbourhood. Property qualifies for the largest possible Garden Suite! Main level of this beautifully reno'd home boasts a bright, open concept living/dining room, gourmet kitchen w/ custom white cabinets, Atlantic Blue granite counters/backsplash, pot lights, peninsula w/ waterfall counter, primary bedroom w/ large window o/l backyard & custom built-in closet, 2 additional bdms, maple floors & a lux 3 piece bath w/ walk-in shower, black fixtures & a floating vanity w/ quartz counter. Fully reno'd lower lvl w/ light wood, wide-plank vinyl flrs, pot lights, spacious rec room, 2 bdms, bright laundry, gorgeous 3 piece bath & plenty of storage; perfect for extra living space or a future nanny suite. New, oversized drive, parking for 10+ cars! Xtra deep, park-like backyard w/20 mature spruce trees lining the property!Garden Suite Potential: Up to 1,290 sq.ft Above Grade + Basement! PLUS Add On Or Rebuild Down The Road! Walk To Royal York Ttc, Kingsway Shops/Restaurants, Memorial Health Club, Parks & The Humber River. OPEN HOUSE SUNDAY 2-4
The listing data is provided under copyright by the Toronto Real Estate Board.
The listing data is deemed reliable but is not guaranteed accurate by the Toronto Real Estate Board nor RealMaster.
Location
Province:
Ontario
City:
Toronto
Community:
Kingsway South 01.W08.0150
Crossroad:
Allanbrooke Dr & Cedarcrest Dr
Room
Room
Level
Length
Width
Area
Foyer
Main
6.17
5.68
35.01
Marble Floor B/I Shelves Closet
Living
Main
15.68
10.24
160.53
Crown Moulding Hardwood Floor Large Window
Dining
Main
11.75
8.66
101.73
Hardwood Floor Open Concept Window
Kitchen
Main
15.58
9.84
153.39
Granite Counter Stainless Steel Appl Pot Lights
Prim Bdrm
Main
14.99
10.17
152.49
O/Looks Backyard B/I Closet W/W Closet
2nd Br
Main
11.75
8.83
103.66
B/I Closet Hardwood Floor Window
3rd Br
Main
11.15
8.83
98.45
Hardwood Floor W/O To Patio O/Looks Backyard
Rec
Lower
19.26
10.43
200.93
Pot Lights Vinyl Floor Renovated
4th Br
Lower
12.99
10.43
135.55
Pot Lights Vinyl Floor Above Grade Window
5th Br
Lower
10.93
10.43
113.98
Pot Lights Vinyl Floor Above Grade Window
Laundry
Lower
10.33
6.92
71.54
Tile Floor Laundry Sink Pot Lights
Utility
Lower
6.99
5.91
41.27
School Info
Private SchoolsK-8 Grades Only
Islington Junior Middle School
44 Cordova Ave, Etobicoke1.028 km
ElementaryMiddleEnglish
9-12 Grades Only
Etobicoke Collegiate Institute
86 Montgomery Rd, Etobicoke0.556 km
SecondaryEnglish
K-8 Grades Only
Josyf Cardinal Slipyj Catholic School
35 West Deane Park Dr, Etobicoke3.724 km
ElementaryMiddleEnglish
K-8 Grades Only
Our Lady Of Sorrows Catholic School
32 Montgomery Rd, Etobicoke0.608 km
ElementaryMiddleEnglish
9-12 Grades Only
Martingrove Collegiate Institute
50 Winterton Dr, Etobicoke3.878 km
Secondary
Book Viewing
Your feedback has been submitted.
Submission Failed! Please check your input and try again or contact us

