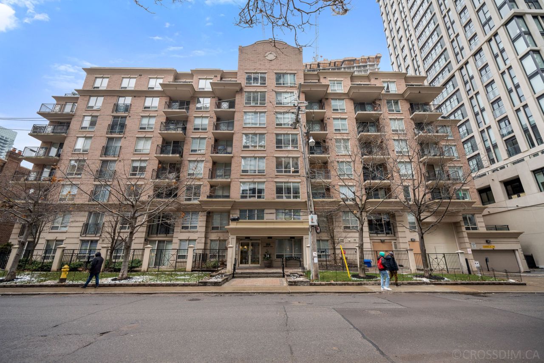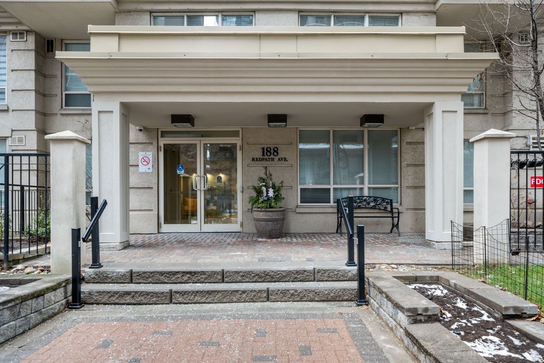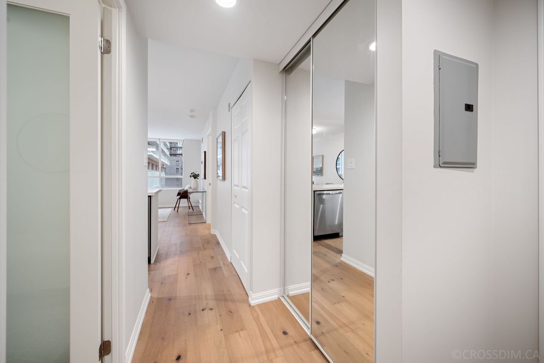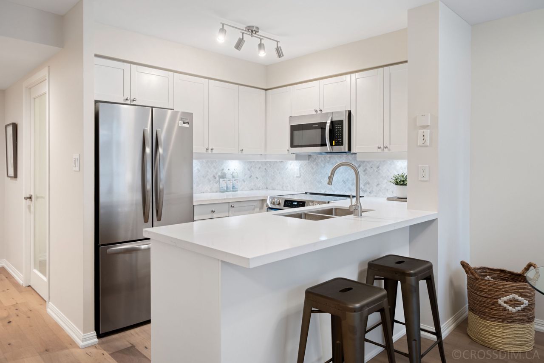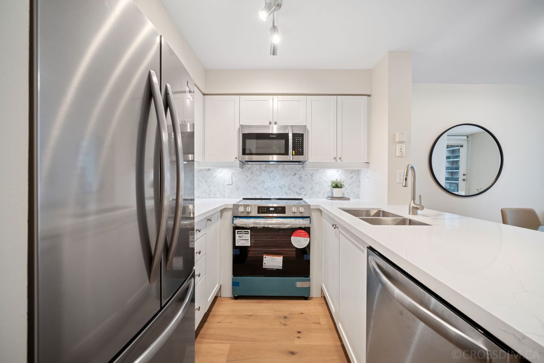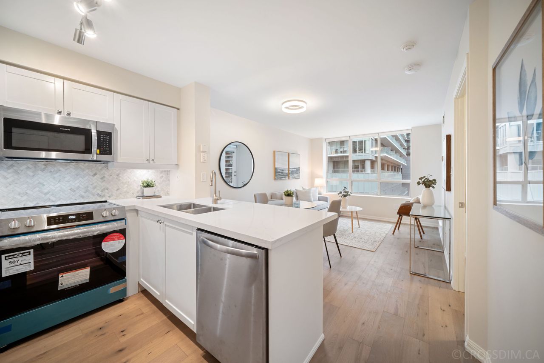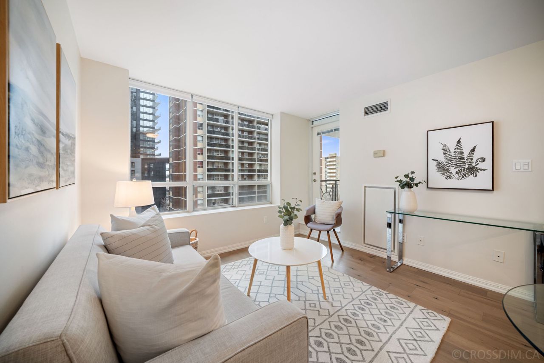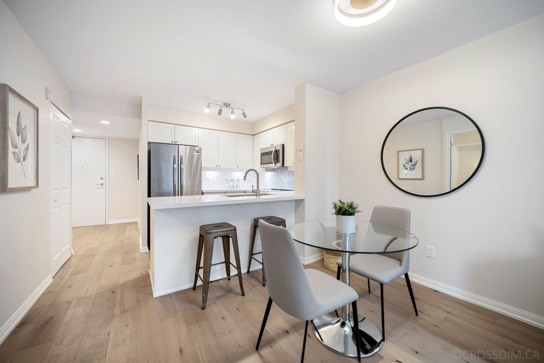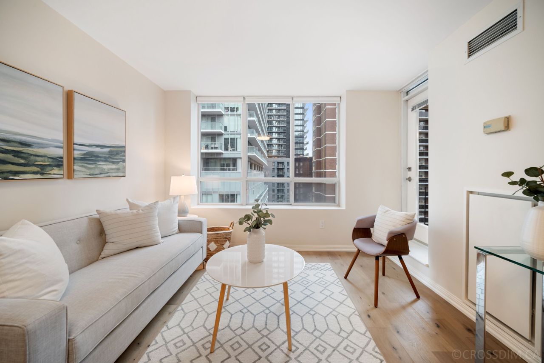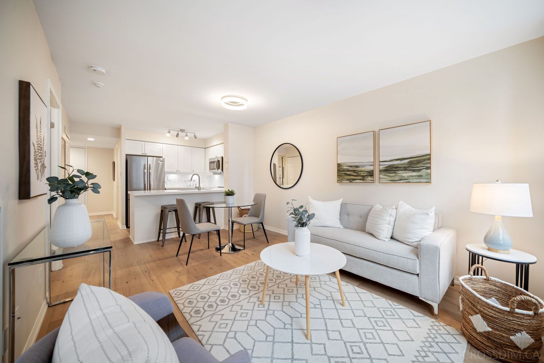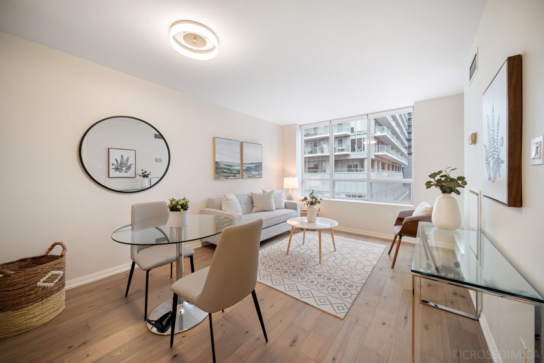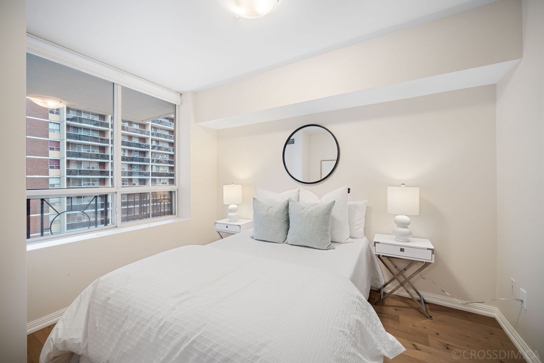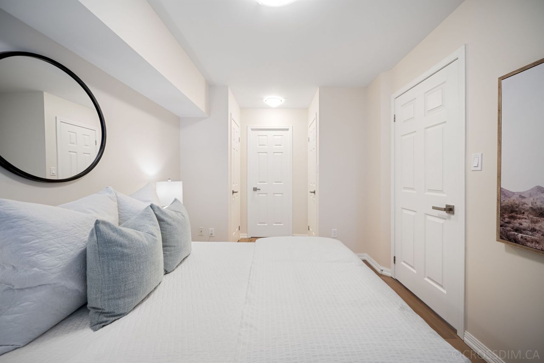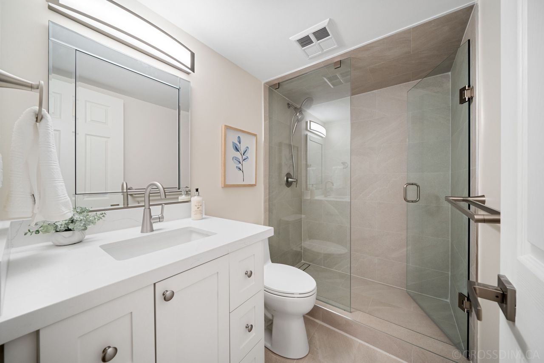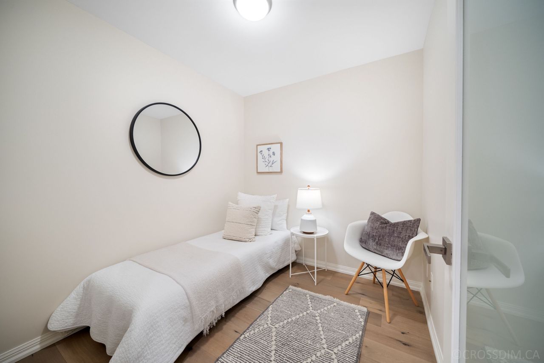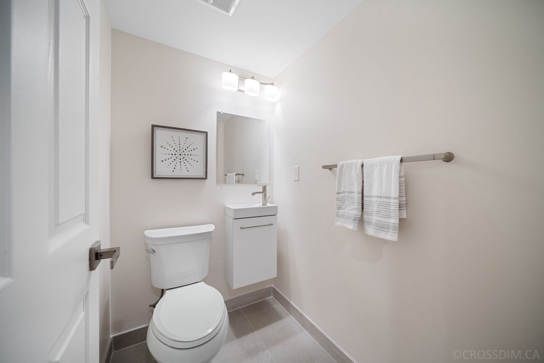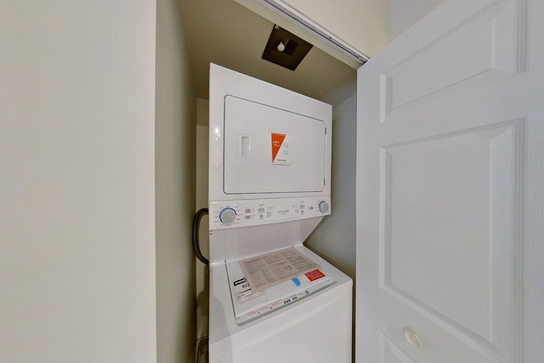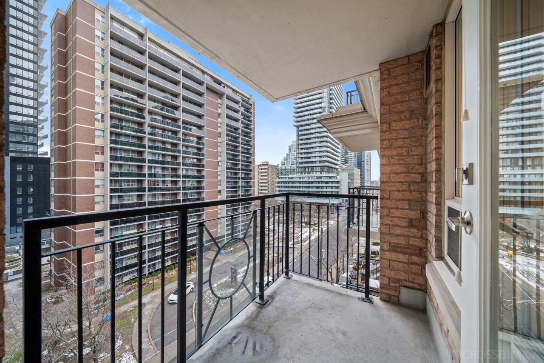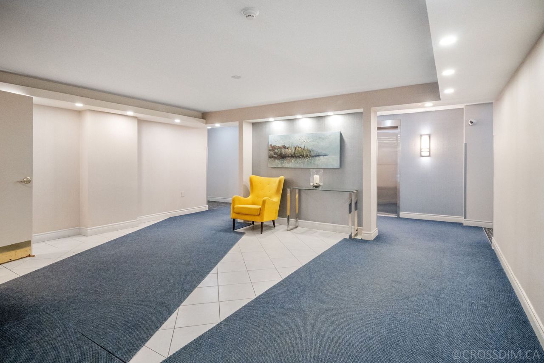- Ontario
- Toronto
188 Redpath Ave
CAD$699,000
CAD$699,000 Asking price
707 188 Redpath AvenueToronto, Ontario, M4P3J2
Delisted · Suspended ·
1+121| 600-699 sqft
Listing information last updated on Wed Apr 03 2024 09:11:28 GMT-0400 (Eastern Daylight Time)

Open Map
Log in to view more information
Go To LoginSummary
IDC8045228
StatusSuspended
Ownership TypeCondominium/Strata
Possession30 Days
Brokered ByMCCANN REALTY GROUP LTD.
TypeResidential Apartment
Age
Square Footage600-699 sqft
RoomsBed:1+1,Kitchen:1,Bath:2
Parking1 (1) Underground +1
Maint Fee678.36 / Monthly
Maint Fee InclusionsHeat,Water,CAC,Parking,Building Insurance,Common Elements
Virtual Tour
Detail
Building
Bathroom Total2
Bedrooms Total2
Bedrooms Above Ground1
Bedrooms Below Ground1
AmenitiesStorage - Locker
Cooling TypeCentral air conditioning
Exterior FinishBrick,Concrete
Fireplace PresentFalse
Size Interior
TypeApartment
Architectural StyleApartment
Rooms Above Grade4
Heat SourceElectric
Heat TypeFan Coil
LockerExclusive
Laundry LevelMain Level
Land
Acreagefalse
Parking
Parking FeaturesOther
Other
FeaturesBalcony
Internet Entire Listing DisplayYes
Laundry FeaturesEnsuite
BasementNone
BalconyOpen
FireplaceN
A/CCentral Air
HeatingFan Coil
Level7
Unit No.707
ExposureE
Parking SpotsExclusiveB2
Corp#MTCC1335
Prop MgmtFirst Servicr Residential
Remarks
Amazing Low-Rise Building Features a ** Newly Renovated ** 1+1 2 Washroom Suite with Parking & Locker. This Fully Renovated Suite has Beautiful Engineered Hardwood Floors and Freshly Painted throughout With New Tiling in the Bathrooms & Laundry. As Well As This Unit Offers; New Vanities & Walk-in Shower Stall In the Primary Ensuite. Custom finishes throughout; Closets, Kitchen Cupboards. Updated Electrical, Light fixtures & Switches. The Den has a door for privacy with versatile use of space to use as a Bedroom or Office. Perfect Work From Home Office! New Frigidaire Kitchen Appliances, Frigidaire Washer & Dryer, Kohler Toilets, Moen Faucets. New Quartz Countertops with Under-Mount Lighting Under Cupboards and New Blinds Installed Giving Lots Of Light and Privacy When Needed. Enjoy The Evening Sitting On Your Private Balcony. Minutes From Yonge & Eglinton For Fine Dining, Shops, Public Transportation, Parks And Much More. Rare Find With Parking! This is a Must See!Frigidaire Fridge & Stove, Dishwasher, Microwave, Frigidaire Washer & Dryer, All New Appliances (December 2023 Aprx), All Light Fixtures, All Window Coverings, Bicycle Rack
The listing data is provided under copyright by the Toronto Real Estate Board.
The listing data is deemed reliable but is not guaranteed accurate by the Toronto Real Estate Board nor RealMaster.
Location
Province:
Ontario
City:
Toronto
Community:
Mount Pleasant West 01.C10.0760
Crossroad:
Mt. Pleasant & Eglinton
Room
Room
Level
Length
Width
Area
Kitchen
Main
7.68
7.68
58.94
Dining Room
Main
14.76
10.17
150.16
Living Room
Main
14.76
10.17
150.16
Den
Main
7.87
7.55
59.42
Primary Bedroom
Main
10.83
8.10
87.74
School Info
Private SchoolsK-5 Grades Only
Eglinton Junior Public School
223 Eglinton Ave E, Toronto0.301 km
ElementaryEnglish
6-8 Grades Only
Hodgson Middle School
529 Vaughan Rd, York4.042 km
MiddleEnglish
9-12 Grades Only
North Toronto Collegiate Institute
17 Broadway Ave, Toronto0.263 km
SecondaryEnglish
K-8 Grades Only
St. Monica Catholic School
14 Broadway Ave, Toronto0.388 km
ElementaryMiddleEnglish
9-12 Grades Only
Northern Secondary School
851 Mount Pleasant Rd, Toronto0.287 km
Secondary
K-8 Grades Only
Holy Rosary Catholic School
308 Tweedsmuir Ave, Toronto3.197 km
ElementaryMiddleFrench Immersion Program
Book Viewing
Your feedback has been submitted.
Submission Failed! Please check your input and try again or contact us

