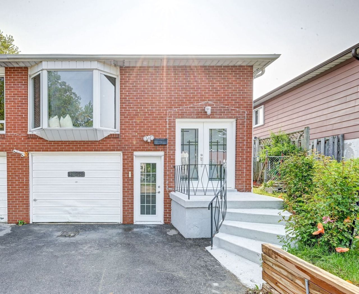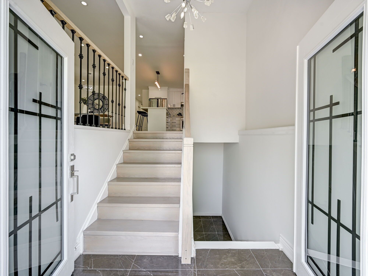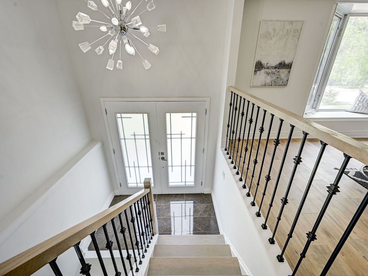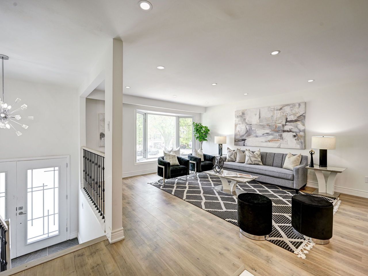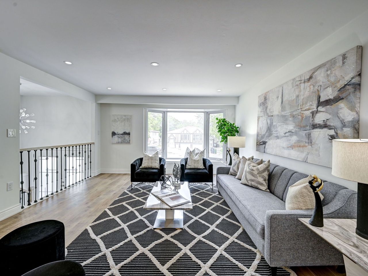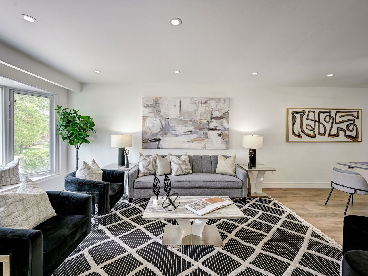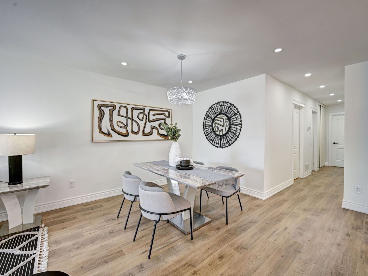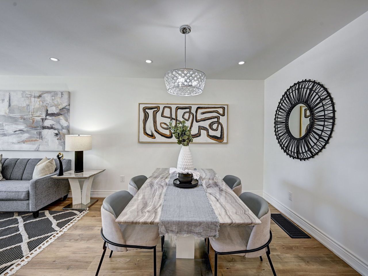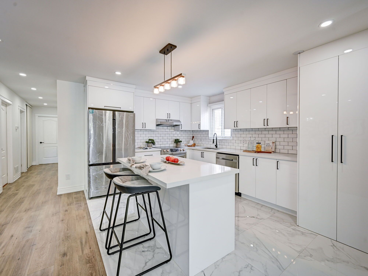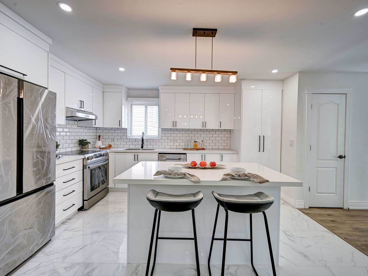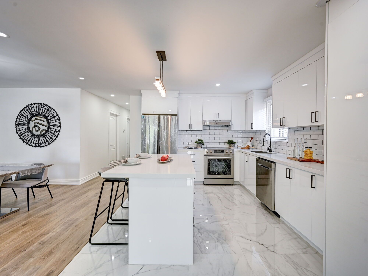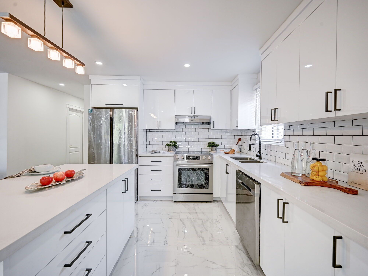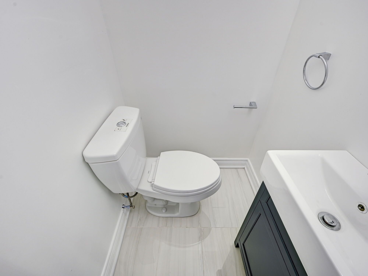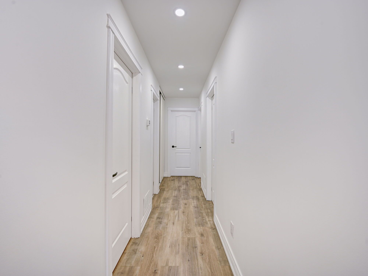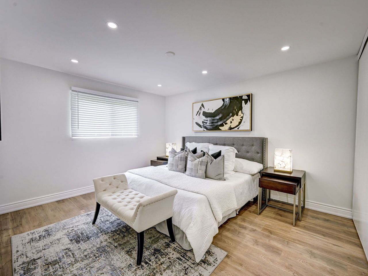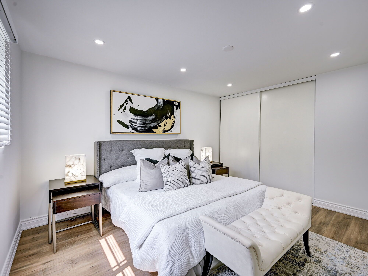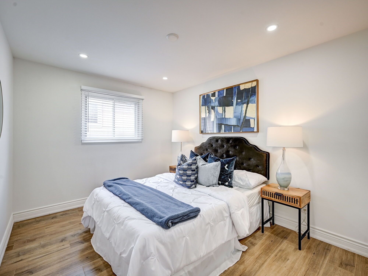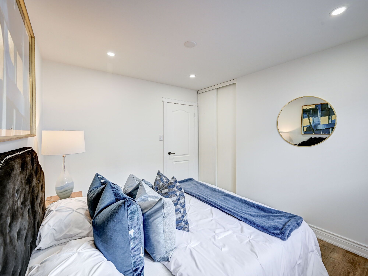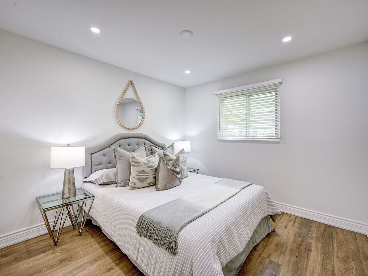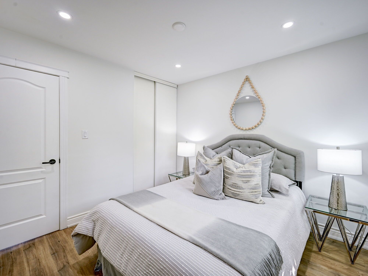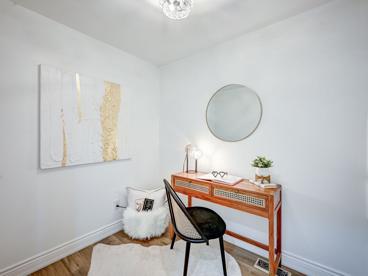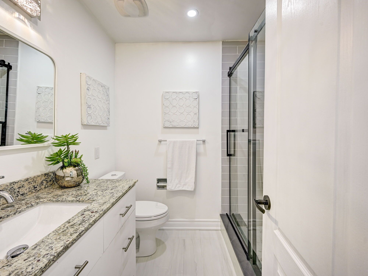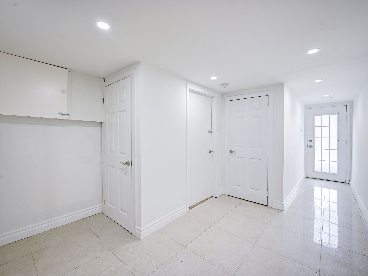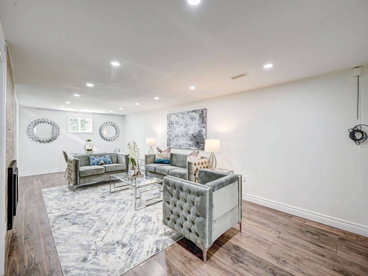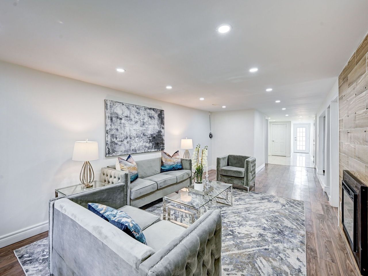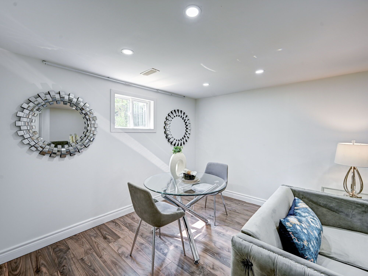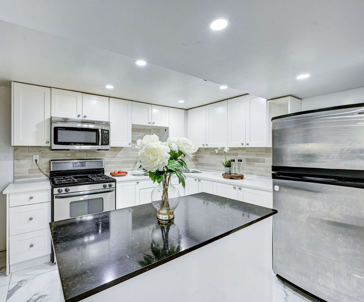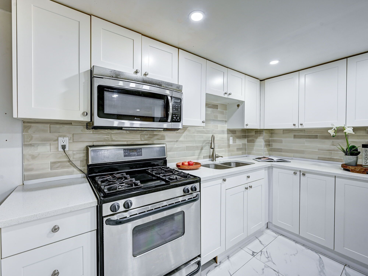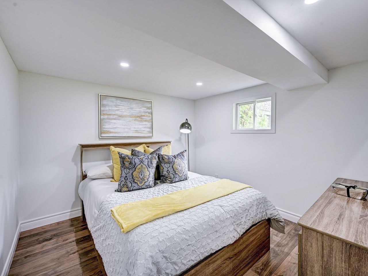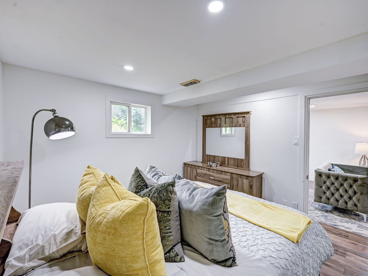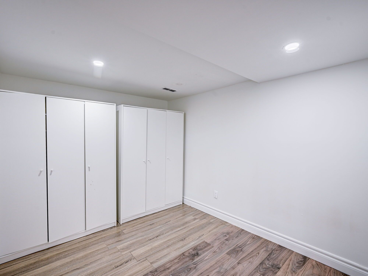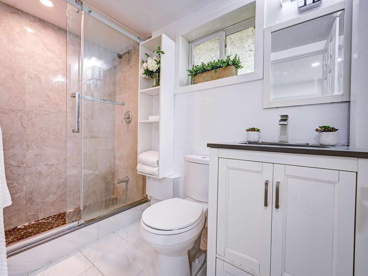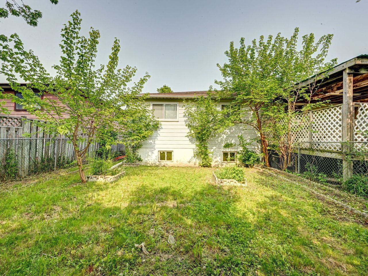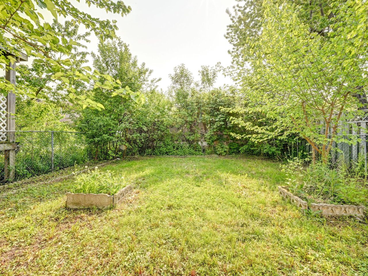- Ontario
- Toronto
186 Apache Tr
SoldCAD$x,xxx,xxx
CAD$1,049,000 Asking price
186 Apache TrailToronto, Ontario, M2H2J2
Sold
4+233(1+2)
Listing information last updated on June 5th, 2023 at 1:24pm UTC.

Open Map
Log in to view more information
Go To LoginSummary
IDC6053144
StatusSold
Ownership TypeFreehold
PossessionFlexible
Brokered ByROYAL LEPAGE SIGNATURE REALTY
TypeResidential Bungalow,House,Semi-Detached
Age
Lot Size30 * 120 Feet
Land Size3600 ft²
RoomsBed:4+2,Kitchen:2,Bath:3
Parking1 (3) Attached +2
Virtual Tour
Detail
Building
Bathroom Total3
Bedrooms Total6
Bedrooms Above Ground4
Bedrooms Below Ground2
Architectural StyleBungalow
Basement DevelopmentFinished
Basement FeaturesSeparate entrance,Walk out
Basement TypeN/A (Finished)
Construction Style AttachmentSemi-detached
Cooling TypeCentral air conditioning
Exterior FinishBrick
Fireplace PresentTrue
Heating FuelNatural gas
Heating TypeForced air
Size Interior
Stories Total1
TypeHouse
Architectural StyleBungalow
FireplaceYes
Property FeaturesHospital,Library,Park,Place Of Worship,Public Transit,Rec./Commun.Centre
Rooms Above Grade12
Heat SourceGas
Heat TypeForced Air
WaterMunicipal
Land
Size Total Text30 x 120 FT
Acreagefalse
AmenitiesHospital,Park,Place of Worship,Public Transit
Size Irregular30 x 120 FT
Parking
Parking FeaturesPrivate
Surrounding
Ammenities Near ByHospital,Park,Place of Worship,Public Transit
Community FeaturesCommunity Centre
Other
Den FamilyroomYes
Internet Entire Listing DisplayYes
SewerSewer
BasementFinished with Walk-Out,Separate Entrance
PoolNone
FireplaceY
A/CCentral Air
HeatingForced Air
ExposureW
Remarks
Presenting an incredible opportunity to own a fully renovated semi-detached bungalow with a walk-out basement in the highly desirable Pleasant View Community in North York. Discover the epitome of comfort and style with over $100,000 worth of upgrades including brand new appl. Spacious open concept main floor features 4 br, 2 wr and an open concept kitchen with a bright living room creating a welcoming and inclusive atmosphere for entertaining and quality family time. Walk-out finished basement features 2 additional br, 1 wr, and a spacious open concept kitchen perfect for extended family or generating rental income. Minutes away from Seneca College and top schools. Easy access to major highways such as 404, 407, 401 and the DVP. Public transit at your door step, Don Mills Subway Station, Finch Subway Station and Old Cummer Go nearby making commuting a breeze. Close proximity to Fairview Mall and a range of amenities providing endless shopping, dining, and entertainment options.
The listing data is provided under copyright by the Toronto Real Estate Board.
The listing data is deemed reliable but is not guaranteed accurate by the Toronto Real Estate Board nor RealMaster.
Location
Province:
Ontario
City:
Toronto
Community:
Pleasant View 01.C15.0550
Crossroad:
Victoria Park & Finch
Room
Room
Level
Length
Width
Area
Living
Main
25.43
14.17
360.38
Combined W/Dining Open Concept Bay Window
Kitchen
Main
14.24
10.66
151.82
Quartz Counter Open Concept Tile Floor
Prim Bdrm
Main
13.58
11.55
156.86
Window Hardwood Floor Closet
2nd Br
Main
7.91
6.36
50.33
Hardwood Floor
3rd Br
Main
11.58
9.65
111.71
Window Hardwood Floor Closet
4th Br
Main
10.17
10.24
104.11
Window Hardwood Floor Closet
Laundry
Main
NaN
Living
Bsmt
2388.45
10.70
25545.77
Combined W/Dining Open Concept Laminate
Kitchen
Bsmt
10.37
10.76
111.57
Quartz Counter Open Concept Tile Ceiling
Prim Bdrm
Bsmt
10.27
10.27
105.45
Window Laminate
2nd Br
Bsmt
8.27
10.33
85.44
Laminate
Laundry
Bsmt
NaN
School Info
Private SchoolsK-5 Grades Only
Cherokee Public School
390 Cherokee Blvd, North York0.486 km
ElementaryEnglish
6-8 Grades Only
Pleasant View Middle School
175 Brian Dr, North York1.059 km
MiddleEnglish
9-12 Grades Only
L'Amoreaux Collegiate Institute
2501 Bridletowne Cir, Scarborough1.533 km
SecondaryEnglish
K-8 Grades Only
Epiphany Of Our Lord Catholic Academy
3150 Pharmacy Ave, Scarborough0.542 km
ElementaryMiddleEnglish
9-12 Grades Only
A Y Jackson Secondary School
50 Francine Dr, North York2.872 km
Secondary
Book Viewing
Your feedback has been submitted.
Submission Failed! Please check your input and try again or contact us

