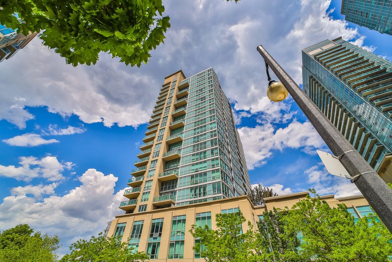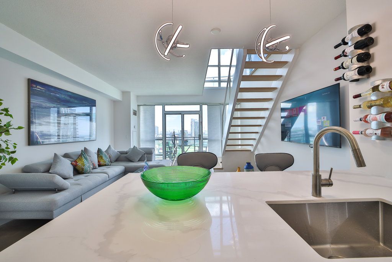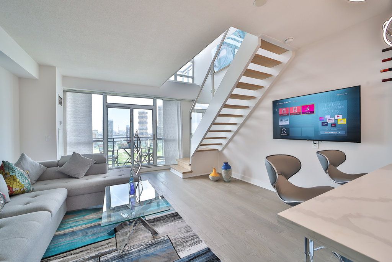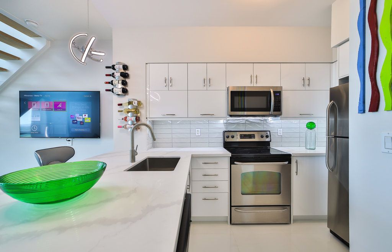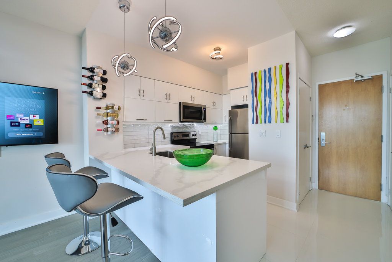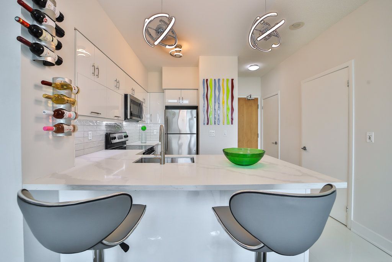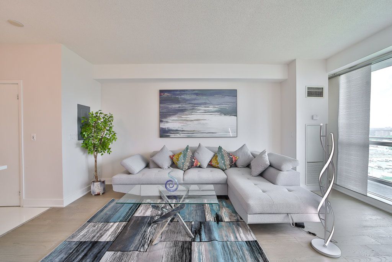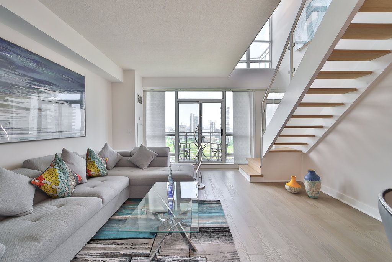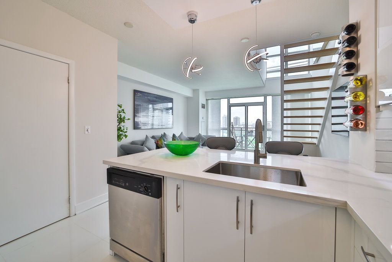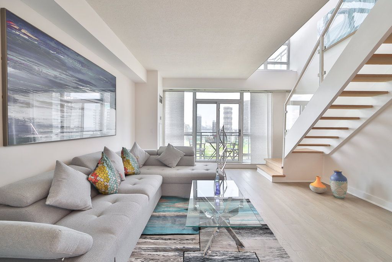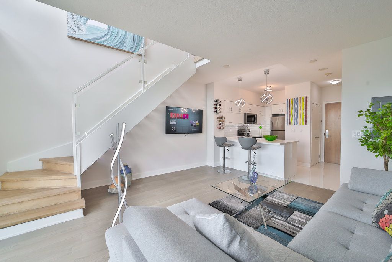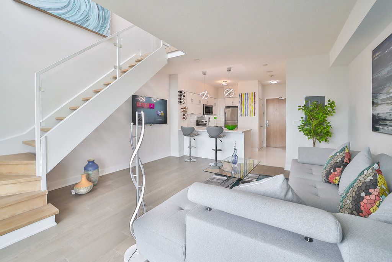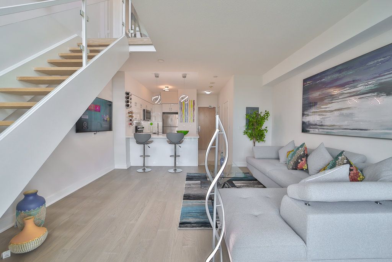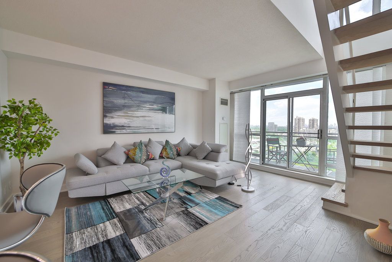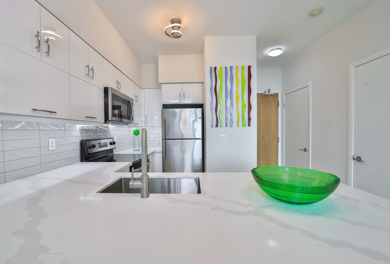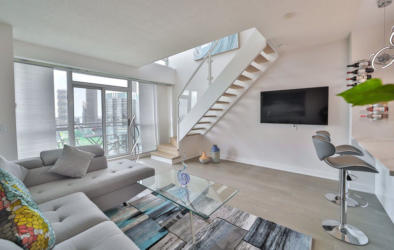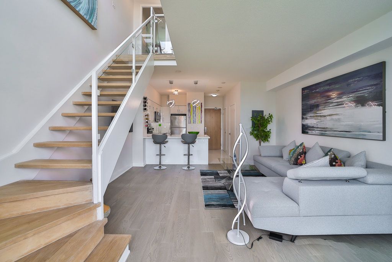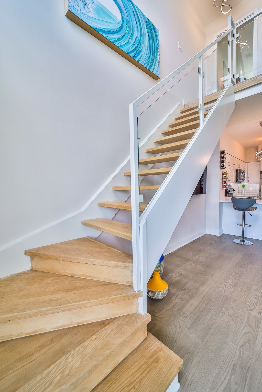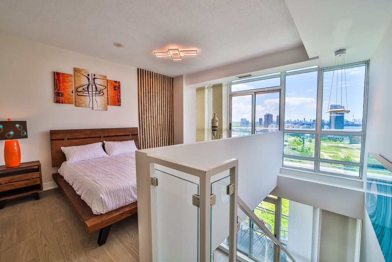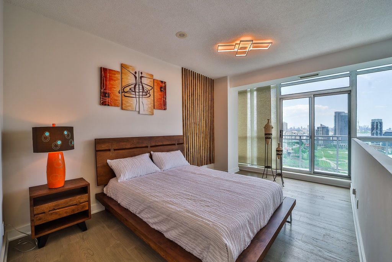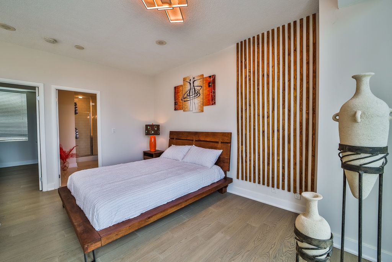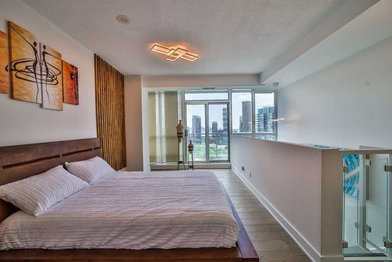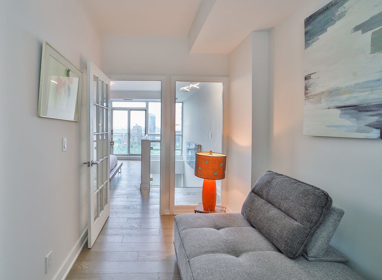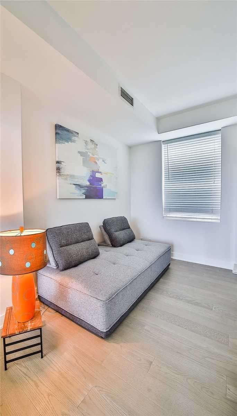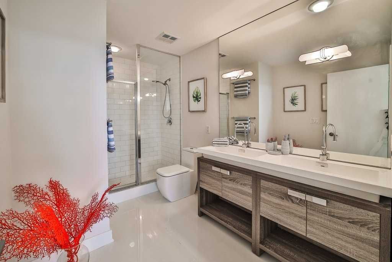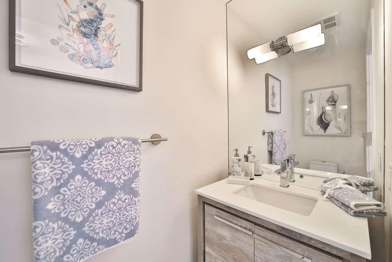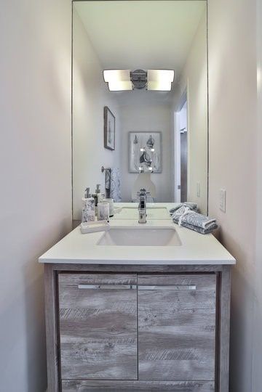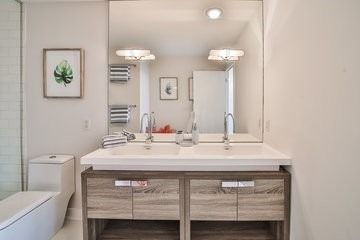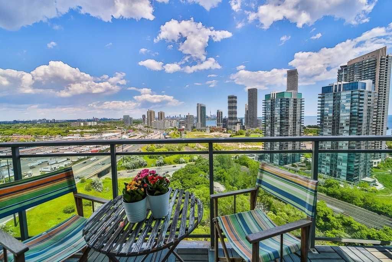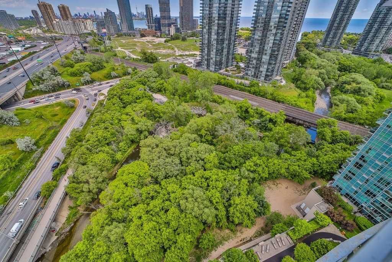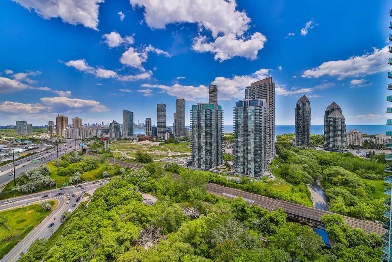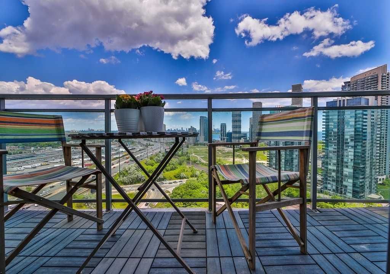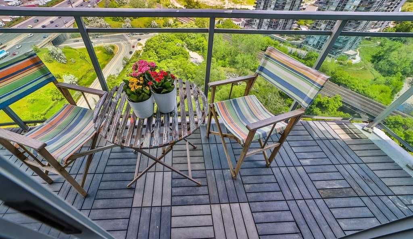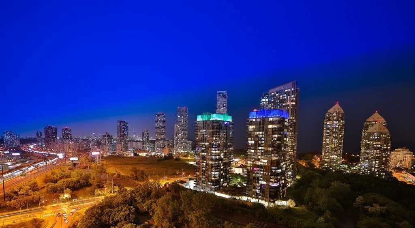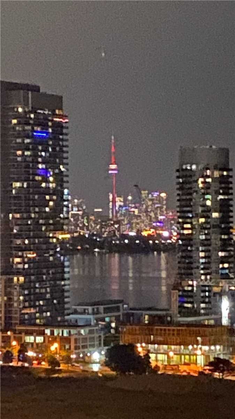- Ontario
- Toronto
185 Legion Rd N
CAD$899,000
CAD$899,000 Asking price
Ph06 185 Legion RoadToronto, Ontario, M8Y0A1
Delisted · Expired ·
222| 800-899 sqft
Listing information last updated on Mon Oct 02 2023 01:15:33 GMT-0400 (Eastern Daylight Time)

Open Map
Log in to view more information
Go To LoginSummary
IDW6085204
StatusExpired
Ownership TypeCondominium/Strata
PossessionTBA
Brokered ByROYAL LEPAGE TERREQUITY REALTY
TypeResidential Loft,Apartment
Age
Square Footage800-899 sqft
RoomsBed:2,Kitchen:1,Bath:2
Parking2 (2) Underground +2
Maint Fee835.62 / Monthly
Maint Fee InclusionsHeat,Water,Hydro,CAC,Common Elements,Building Insurance,Parking
Detail
Building
Bathroom Total2
Bedrooms Total2
Bedrooms Above Ground2
AmenitiesSecurity/Concierge,Party Room,Sauna,Exercise Centre
Cooling TypeCentral air conditioning
Exterior FinishConcrete
Fireplace PresentFalse
Heating FuelNatural gas
Heating TypeHeat Pump
Size Interior
TypeApartment
Association AmenitiesConcierge,Exercise Room,Outdoor Pool,Party Room/Meeting Room,Sauna,Visitor Parking
Architectural StyleLoft
Property FeaturesLake/Pond,Marina,Park
Rooms Above Grade5
Heat SourceGas
Heat TypeHeat Pump
LockerEnsuite
Land
Acreagefalse
AmenitiesMarina,Park
Surface WaterLake/Pond
Parking
Parking FeaturesUnderground
Surrounding
Ammenities Near ByMarina,Park
Other
FeaturesBalcony
Internet Entire Listing DisplayYes
BasementNone
BalconyOpen
FireplaceN
A/CCentral Air
HeatingHeat Pump
Level23
Unit No.Ph06
ExposureSE
Parking SpotsOwned51
Corp#TSCC1783
Prop MgmtCrossbridge Condominium Services Ltd
Remarks
Attention Investors, Business Wise People!!! This is a money maker!!! 98% monthly booked on Airbnb. Rarely Offered One Of A Kind Corner 2 Bedroom Ph Loft At The Tides. Professionally Renovated & Decorated. Fully Furnished Model Home. Efficient 880 Sf Layout W/Soaring 9 Ft Ceilings, Quartz Counters & Breakfast Bar, S/S Appl. 2 Balconies W/Picturesque Lake/City Views. Inclds Tandem Parking Spot For 2 Cars. Amenities: Bbq Terr, Gym, Yoga/Exer, Party Rm W/Kitch/Billiards & 24 Hour Conc. ++Fab Loc.: 10 Min. Dr. Downtown, Street Car/Go, Lake &
High Park, Marina, Sherway Gdn Mall, Pearson Intl Airport & Toronto Island Airport.S/S Fridge, Stove, Built-In Dishwasher, Microwave/Hood, Washer/Dryer
The listing data is provided under copyright by the Toronto Real Estate Board.
The listing data is deemed reliable but is not guaranteed accurate by the Toronto Real Estate Board nor RealMaster.
Location
Province:
Ontario
City:
Toronto
Community:
Mimico 01.W06.0170
Crossroad:
Park Lawn & Lake Shore
Room
Room
Level
Length
Width
Area
Living
Main
17.06
15.09
257.47
Hardwood Floor Combined W/Dining W/O To Balcony
Dining
Main
17.06
15.09
257.47
Hardwood Floor Combined W/Living Floating Stairs
Kitchen
Main
9.84
7.87
77.50
Modern Kitchen Breakfast Bar Quartz Counter
Prim Bdrm
2nd
12.07
9.02
108.93
Hardwood Floor W/O To Balcony 3 Pc Bath
2nd Br
2nd
11.48
6.99
80.24
Hardwood Floor Closet
School Info
Private SchoolsK-5 Grades Only
George R Gauld Junior School
200 Melrose St, Etobicoke0.83 km
ElementaryEnglish
7-8 Grades Only
John English Junior Middle School
95 Mimico Ave, Etobicoke1.447 km
MiddleEnglish
9-12 Grades Only
Lakeshore Collegiate Institute
350 Kipling Ave, Etobicoke3.503 km
SecondaryEnglish
K-8 Grades Only
St. Louis Catholic School
11 Morgan Ave, Etobicoke1.043 km
ElementaryMiddleEnglish
K-8 Grades Only
St. Josaphat Catholic School
110 10th St, Etobicoke3.265 km
ElementaryMiddleEnglish
9-12 Grades Only
Martingrove Collegiate Institute
50 Winterton Dr, Etobicoke7.895 km
Secondary
K-7 Grades Only
St. Louis Catholic School
11 Morgan Ave, Etobicoke1.043 km
ElementaryMiddleFrench Immersion Program
Book Viewing
Your feedback has been submitted.
Submission Failed! Please check your input and try again or contact us

