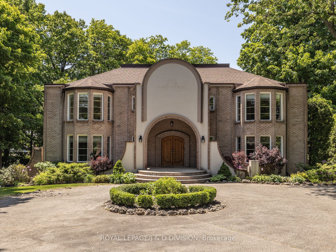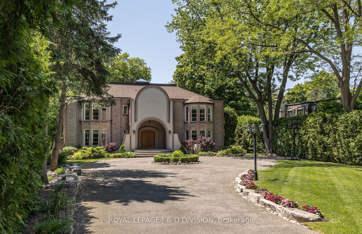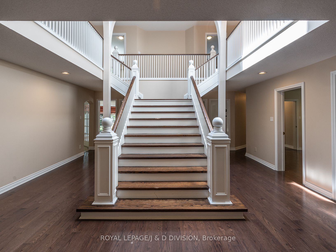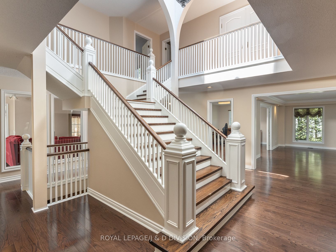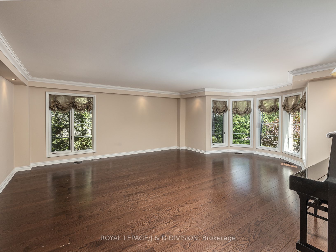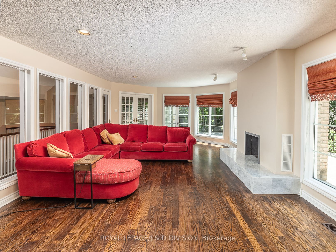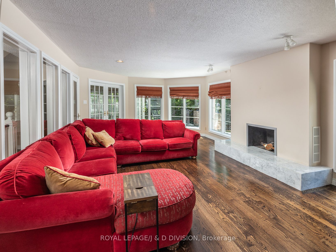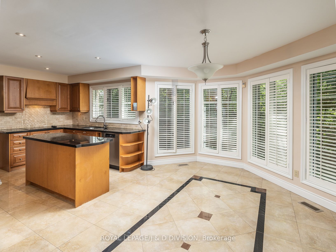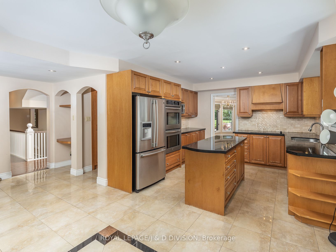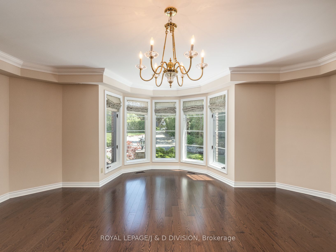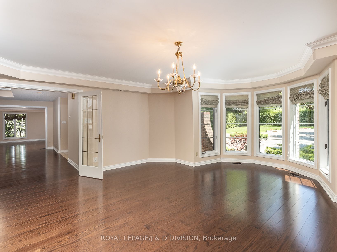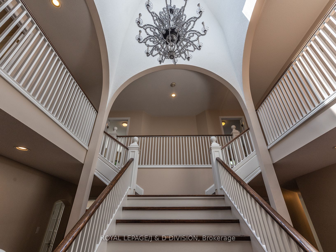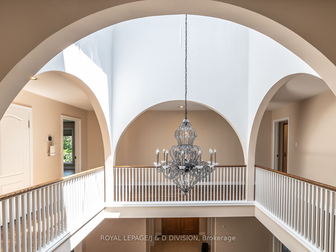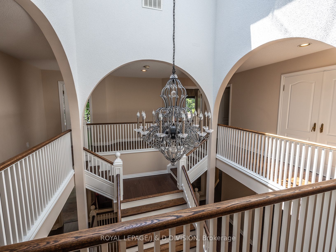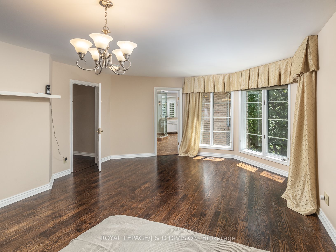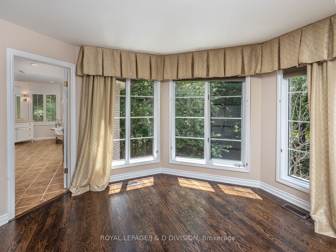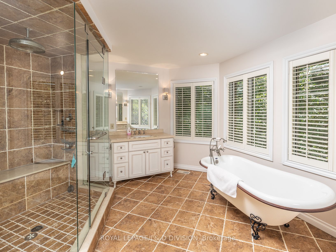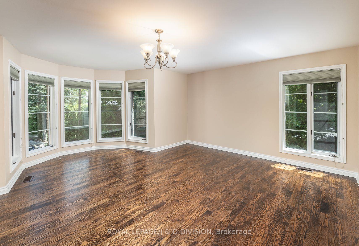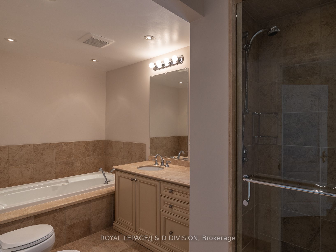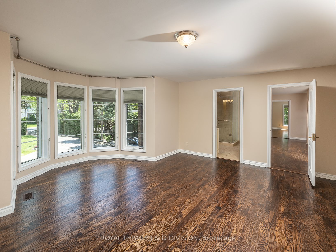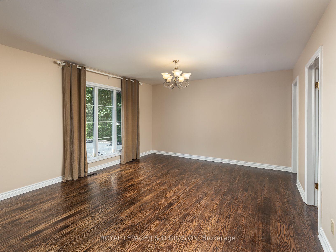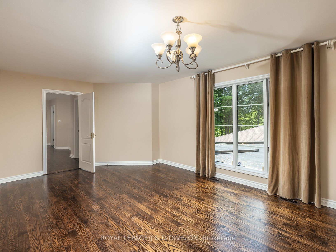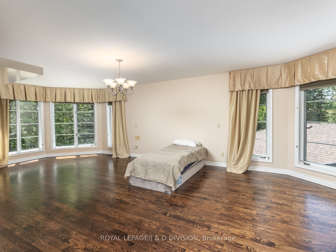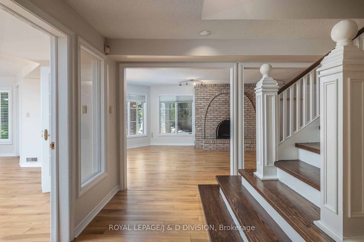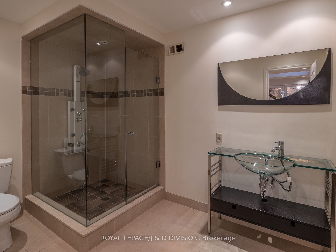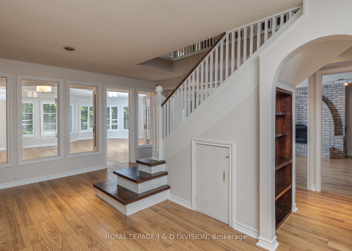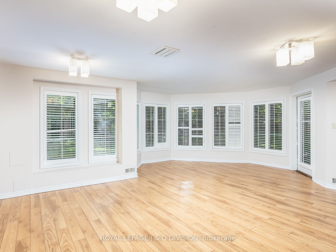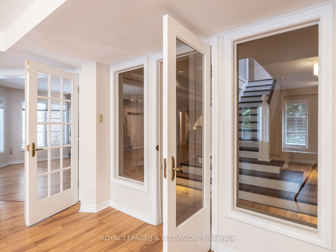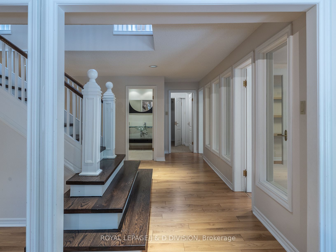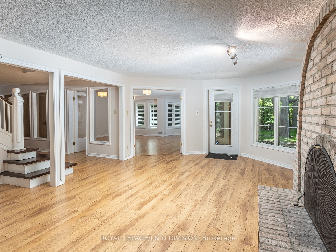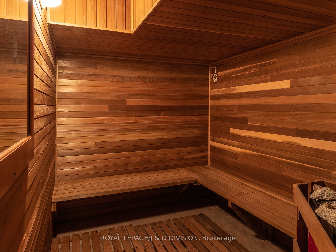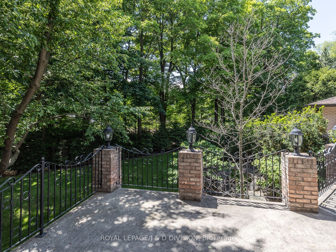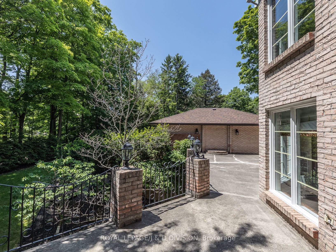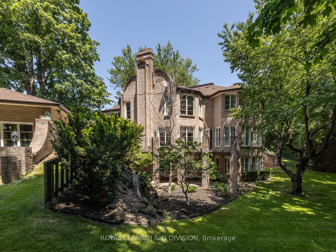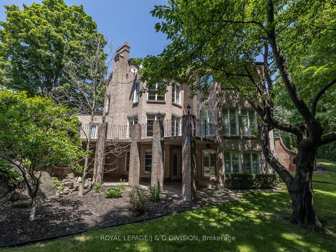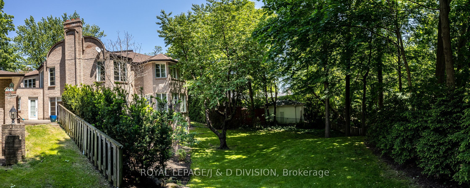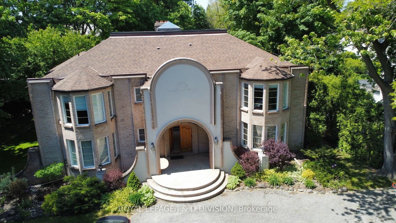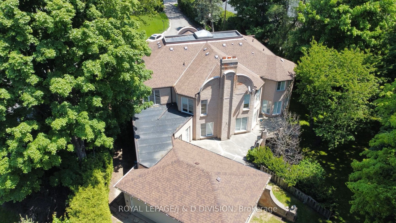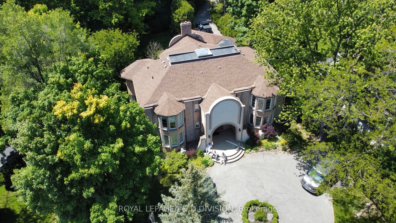- Ontario
- Toronto
180 Old Yonge St
SoldCAD$x,xxx,xxx
CAD$3,988,000 Asking price
180 Old Yonge StToronto, Ontario, M2P1P9
Sold
4+1712(3+9)| 5000+ sqft
Listing information last updated on June 14th, 2023 at 3:13pm UTC.

Open Map
Log in to view more information
Go To LoginSummary
IDC6075636
StatusSold
Ownership TypeFreehold
PossessionTBA 30/60
Brokered ByROYAL LEPAGE/J & D DIVISION
TypeResidential House,Detached
Age 16-30
Lot Size67.79 * 291.94 Feet Widens To 190' In Rear
Land Size19790.61 ft²
Square Footage5000+ sqft
RoomsBed:4+1,Kitchen:1,Bath:7
Parking3 (12) Attached +9
Detail
Building
Bathroom Total7
Bedrooms Total5
Bedrooms Above Ground4
Bedrooms Below Ground1
Basement DevelopmentFinished
Basement TypeN/A (Finished)
Construction Style AttachmentDetached
Cooling TypeCentral air conditioning
Exterior FinishBrick,Stucco
Fireplace PresentTrue
Heating FuelNatural gas
Heating TypeForced air
Size Interior
Stories Total2
TypeHouse
Architectural Style2-Storey
FireplaceYes
Property FeaturesGolf,Hospital,Library,Park,School,Place Of Worship
Rooms Above Grade11
Heat SourceGas
Heat TypeForced Air
WaterMunicipal
Laundry LevelUpper Level
Sewer YNAYes
Water YNAYes
Telephone YNAAvailable
Land
Size Total Text67.79 x 291.94 FT ; Widens To 190' In Rear|1/2 - 1.99 acres
Acreagefalse
AmenitiesHospital,Park,Place of Worship,Schools
Size Irregular67.79 x 291.94 FT ; Widens To 190' In Rear
Lot Size Range Acres.50-1.99
Parking
Parking FeaturesCircular Drive
Utilities
Electric YNAYes
Surrounding
Ammenities Near ByHospital,Park,Place of Worship,Schools
Other
Den FamilyroomYes
Internet Entire Listing DisplayYes
SewerSewer
Central VacuumYes
BasementFinished
PoolNone
FireplaceY
A/CCentral Air
HeatingForced Air
TVAvailable
ExposureW
Remarks
Attention End Users, builders and renovators. Welcome to 180 Old Yonge Street. A stunning 1987 contemporary home with many delights. Upon entering this sun filled home you can see thro to the family room at the back overlooking the patio and ravine. The home also features 2 offices and 2 main floor powder rooms. The multitude of windows allows the sun to shine in from all angles. The second floor features 4 generous bedrooms, all with their own ensuites and laundry. The multifunctional lower level features rec room and bar, bedroom, sauna, storage, billiard and media rooms. The oversized lot (67 (widens to 194ft) X 294 ft) could also house your dream home. You enter the property from Old Yonge for the front or York Ridge for the three car garage.
The listing data is provided under copyright by the Toronto Real Estate Board.
The listing data is deemed reliable but is not guaranteed accurate by the Toronto Real Estate Board nor RealMaster.
Location
Province:
Ontario
City:
Toronto
Community:
St. Andrew-Windfields 01.C12.0640
Crossroad:
York Mills and Yonge
Room
Room
Level
Length
Width
Area
Living
Main
19.00
18.01
342.15
Hardwood Floor Bay Window Formal Rm
Dining
Main
19.00
14.80
281.08
Hardwood Floor Bay Window Formal Rm
Kitchen
Main
11.91
9.84
117.22
Ceramic Floor O/Looks Ravine Walk-Out
Family
Main
28.18
28.22
795.17
Hardwood Floor Brick Fireplace Overlook Patio
Office
Main
19.00
11.52
218.75
Hardwood Floor Large Window O/Looks Living
Office
Main
11.38
10.40
118.40
Hardwood Floor Large Window
Prim Bdrm
2nd
28.22
14.99
423.04
Hardwood Floor 5 Pc Ensuite W/I Closet
2nd Br
2nd
19.00
13.62
258.64
Hardwood Floor 4 Pc Ensuite W/I Closet
3rd Br
2nd
19.00
13.81
262.38
Hardwood Floor 4 Pc Ensuite W/I Closet
4th Br
2nd
19.00
13.62
258.64
Hardwood Floor 4 Pc Ensuite Double Closet
5th Br
Lower
16.80
13.81
232.02
Broadloom Above Grade Window Double Closet
Rec
Lower
27.99
14.90
416.85
Broadloom Fireplace B/I Bar
School Info
Private SchoolsK-5 Grades Only
Owen Public School
111 Owen Blvd, North York0.764 km
ElementaryEnglish
6-8 Grades Only
St Andrew's Middle School
131 Fenn Ave, North York1.036 km
MiddleEnglish
9-12 Grades Only
York Mills Collegiate Institute
490 York Mills Rd, North York2.189 km
SecondaryEnglish
K-8 Grades Only
St. Gabriel Catholic School
396 Spring Garden Ave, North York2.64 km
ElementaryMiddleEnglish
9-12 Grades Only
Northern Secondary School
851 Mount Pleasant Rd, Toronto4.225 km
Secondary
Book Viewing
Your feedback has been submitted.
Submission Failed! Please check your input and try again or contact us

