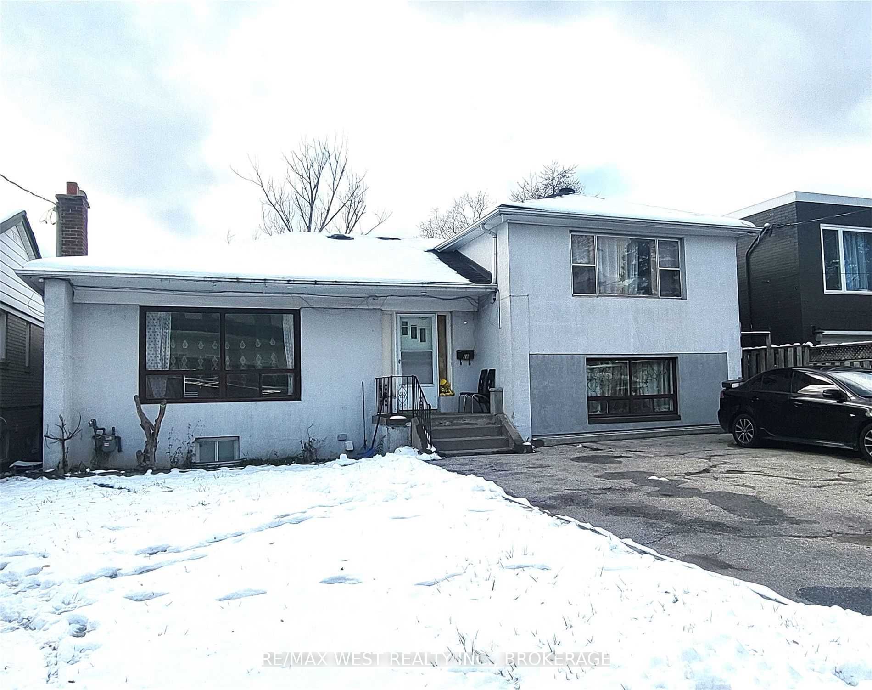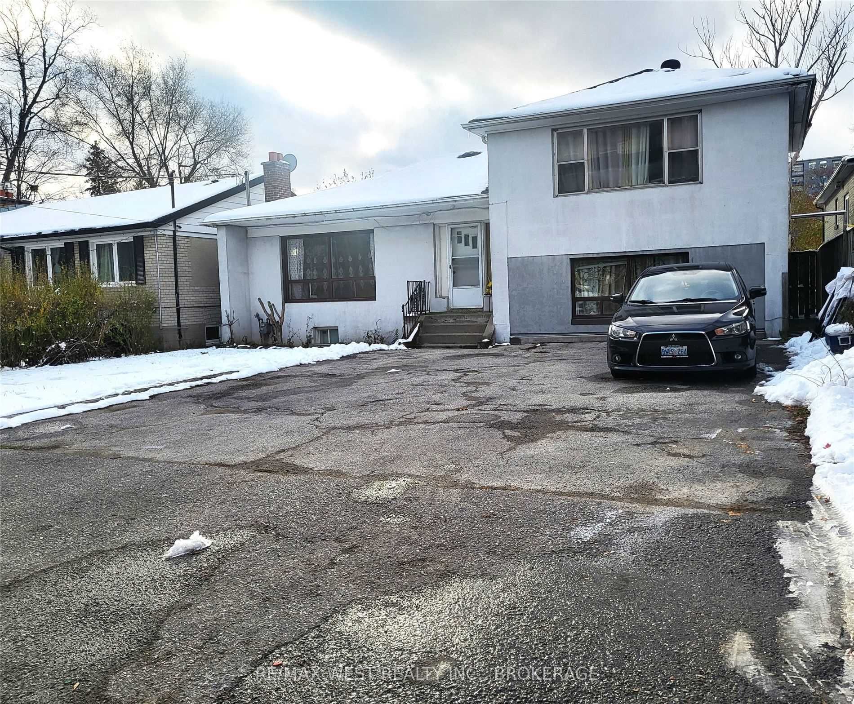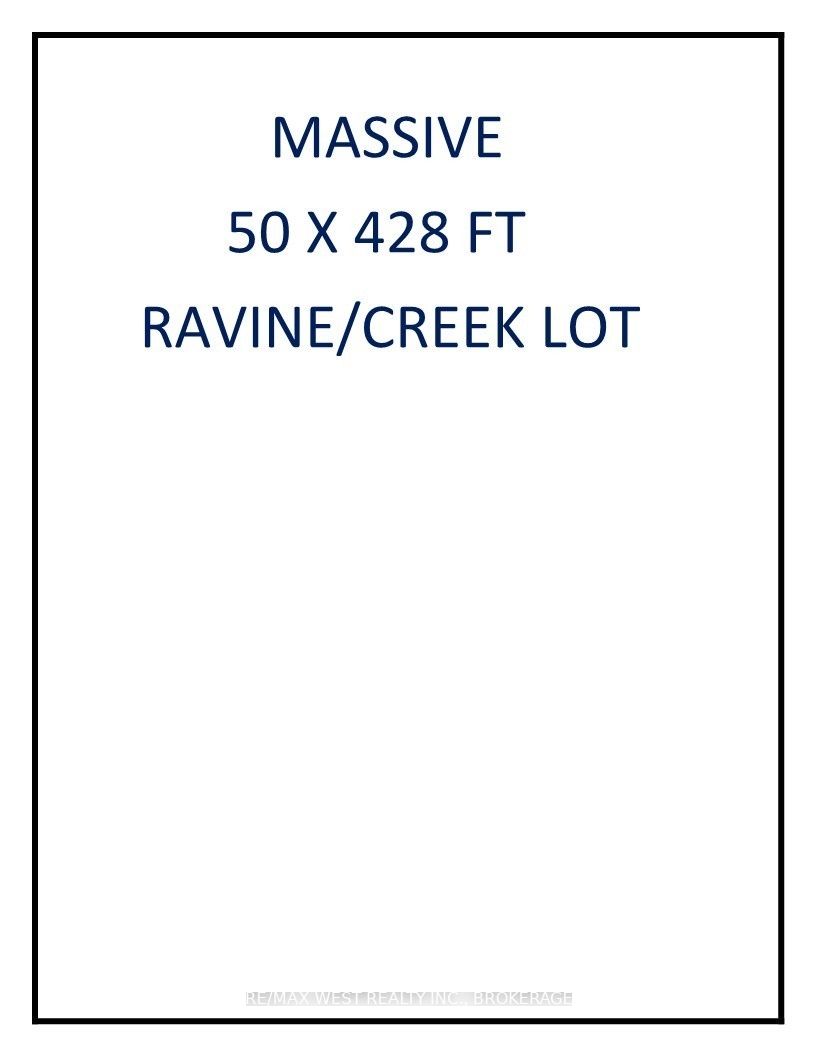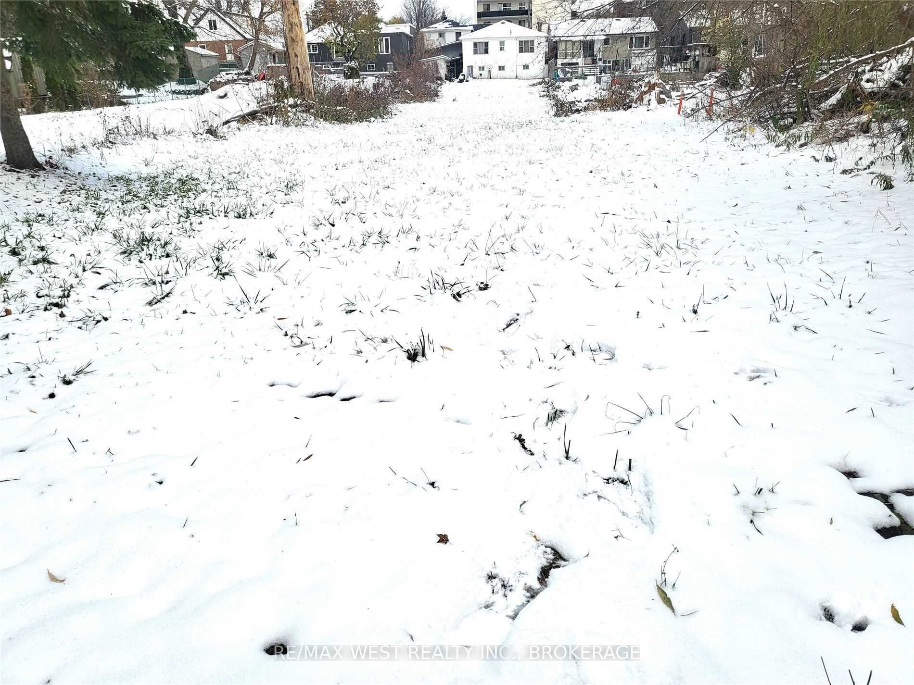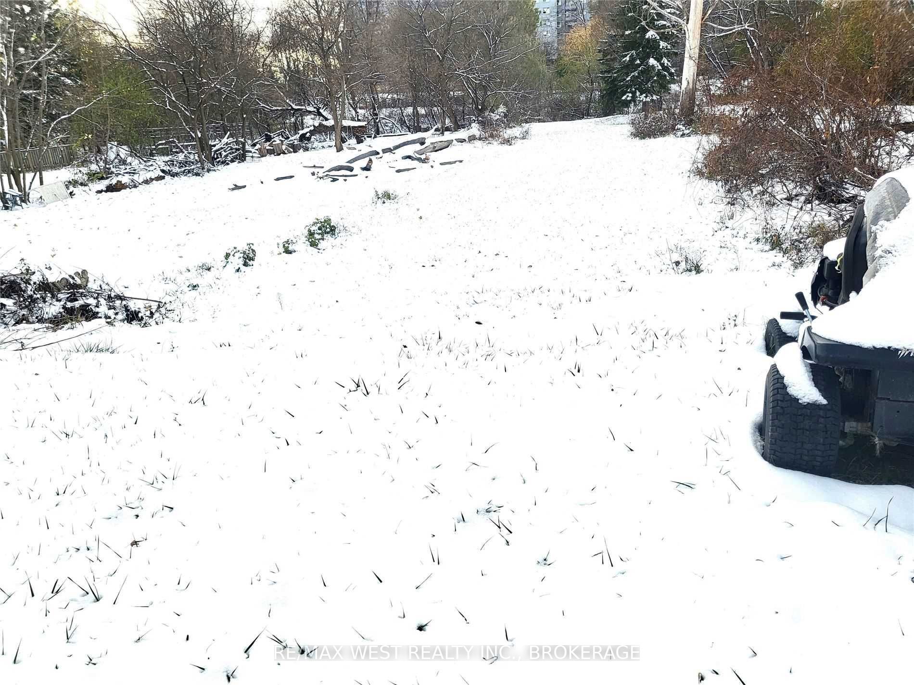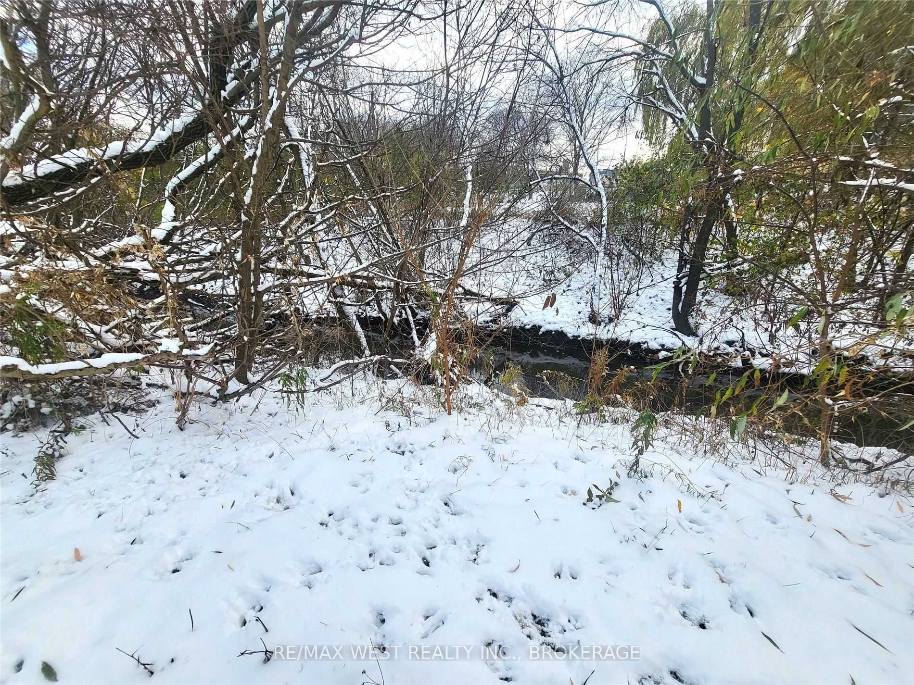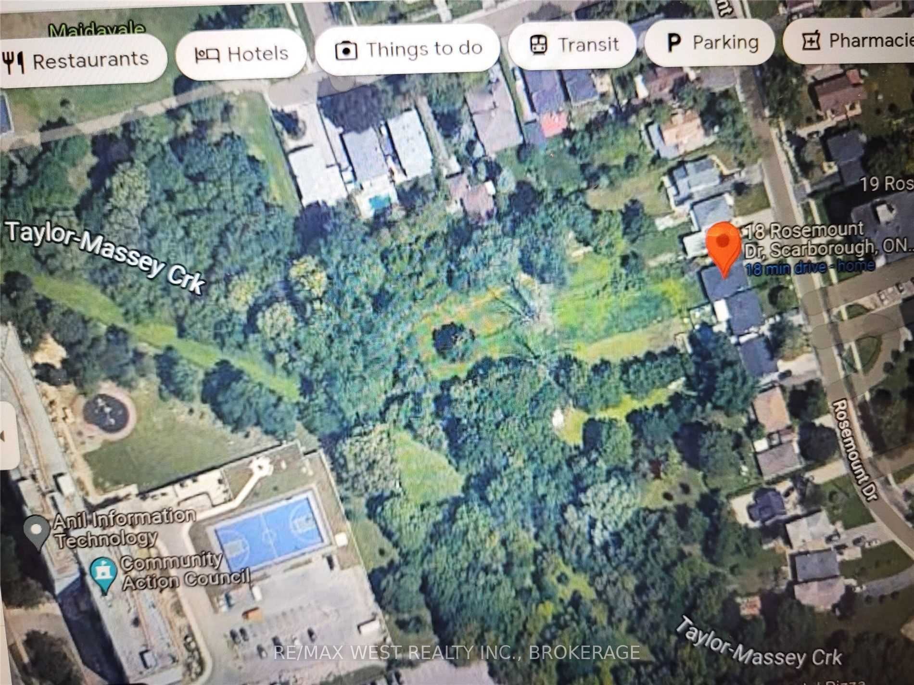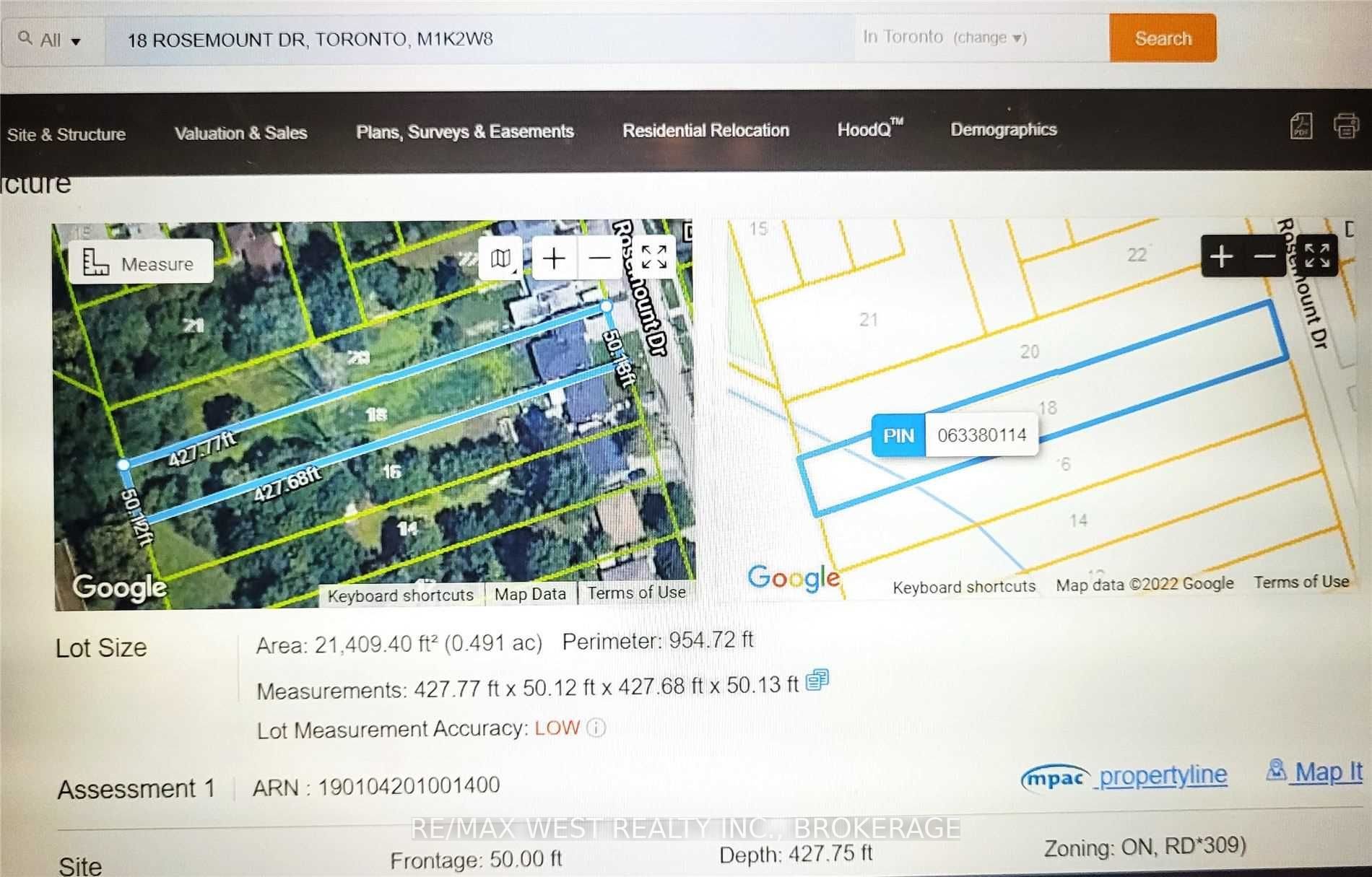- Ontario
- Toronto
18 Rosemount Dr
CAD$2,050,000
CAD$2,050,000 Asking price
18 ROSEMOUNT DRToronto, Ontario, M1K2W8
Delisted · Expired ·
4+236(0+6)
Listing information last updated on Wed Nov 01 2023 02:22:44 GMT-0400 (Eastern Daylight Time)

Open Map
Log in to view more information
Go To LoginSummary
IDE5831323
StatusExpired
Ownership TypeFreehold
Possession90-120 Days
Brokered ByRE/MAX WEST REALTY INC., BROKERAGE
TypeResidential House,Detached
Age
Lot Size50 * 427.75 Feet *Sc406241,Sc160072 Scarborough-Toronto
Land Size21387.5 ft²
RoomsBed:4+2,Kitchen:3,Bath:3
Detail
Building
Bathroom Total3
Bedrooms Total6
Bedrooms Above Ground4
Bedrooms Below Ground2
Basement FeaturesApartment in basement,Separate entrance
Basement TypeN/A
Construction Style AttachmentDetached
Cooling TypeCentral air conditioning
Exterior FinishStucco
Fireplace PresentFalse
Heating FuelNatural gas
Heating TypeForced air
Size Interior
Stories Total2
TypeHouse
Land
Size Total Text50 x 427.75 FT ; *Sc406241,Sc160072 Scarborough-Toronto
Acreagefalse
Size Irregular50 x 427.75 FT ; *Sc406241,Sc160072 Scarborough-Toronto
BasementApartment,Sep Entrance
PoolNone
FireplaceN
A/CCentral Air
HeatingForced Air
ExposureW
Remarks
Fantastic Multi Unit Development Potential**Or Huge Custom Home** Massive 50 X 428 Ft Lot--Backs Onto Taylor-Massey Creek--Currently 3 Separate Units-Month To Month Tenants --***Basement Contains: Living-5.57X4.30/Breakfast-2.6 X 1.77/Kitchen-3.76X2.71/Primary-3.66X2.71/2Ndbrdrm-3.66X2.84/3Rdbdrm-3.66X2.72-Bathroom- Laundry-- Steps To Everything! Scchools, Parks, Shopping, Future Eglinton Lrt -- Includes: Elf's: 3 Fridges, 3 Stoves-Washer, Dryer: Fag Bdlm W/Laid --Please Exclude Any Of The Tenants Belongings
The listing data is provided under copyright by the Toronto Real Estate Board.
The listing data is deemed reliable but is not guaranteed accurate by the Toronto Real Estate Board nor RealMaster.
The following "Remarks" is automatically translated by Google Translate. Sellers,Listing agents, RealMaster, Canadian Real Estate Association and relevant Real Estate Boards do not provide any translation version and cannot guarantee the accuracy of the translation. In case of a discrepancy, the English original will prevail.
哇***梦幻般的未来发展潜力** 巨大的 50 x 428 英尺地段 - 背靠泰勒-梅西溪 - 目前有 3 个独立的单元-每月租户 --***地下室包含:生活-5。57X4. 30/早餐-2.6 X 1.77/厨房-3。76X2. 71/初级-3.66X2. 71/2Ndbrdrm-3.66X2. 84/3Rdbdrm-3.66X2. 72-浴室-洗衣房-靠近一切!Scchools, 公园, 购物, 未来的埃格林顿轻轨 -- 包括: 电子灯具: 3 冰箱, 3 炉子-洗衣机, 烘干机: fag bdlm 与铺设 --请排除任何租户的物品。
Location
Province:
Ontario
City:
Toronto
Community:
Ionview 01.E04.1220
Crossroad:
Birchmount/Eglinton
Room
Room
Level
Length
Width
Area
Dining
Main
12.70
10.60
134.55
Broadloom Picture Window
Kitchen
Main
14.80
10.56
156.32
O/Looks Backyard Side Door
Prim Bdrm
Main
12.93
10.96
141.65
Closet
2nd Br
Main
13.16
10.89
143.30
Closet
Bathroom
Main
NaN
Living
In Betwn
16.54
15.29
252.81
Kitchen
In Betwn
16.24
6.33
102.83
Prim Bdrm
In Betwn
13.68
11.55
158.00
2nd Br
In Betwn
11.12
8.63
95.97
Bathroom
In Betwn
NaN
Living
Lower
18.27
14.11
257.81
School Info
Private SchoolsK-8 Grades Only
Ionview Public School
90 Ionview Rd, Scarborough0.69 km
ElementaryMiddleEnglish
9-12 Grades Only
Winston Churchill Collegiate Institute
2239 Lawrence Ave E, Scarborough1.826 km
SecondaryEnglish
K-8 Grades Only
St. Maria Goretti Catholic School
21 Kenmark Blvd, Scarborough0.744 km
ElementaryMiddleEnglish
9-12 Grades Only
Woburn Collegiate Institute
2222 Ellesmere Rd, Scarborough6.349 km
Secondary
Book Viewing
Your feedback has been submitted.
Submission Failed! Please check your input and try again or contact us

