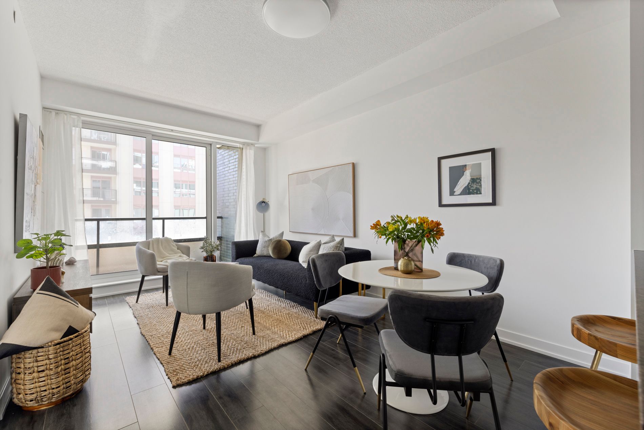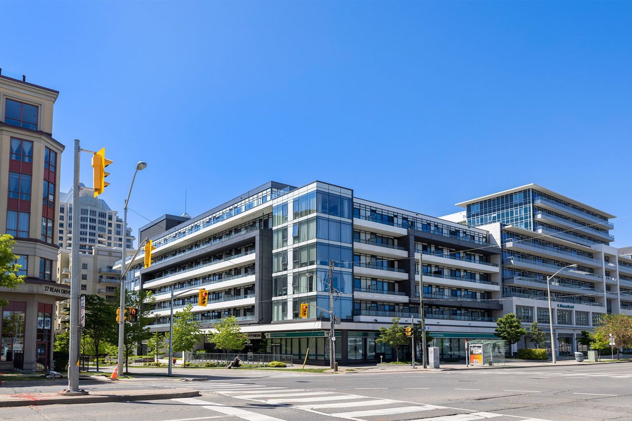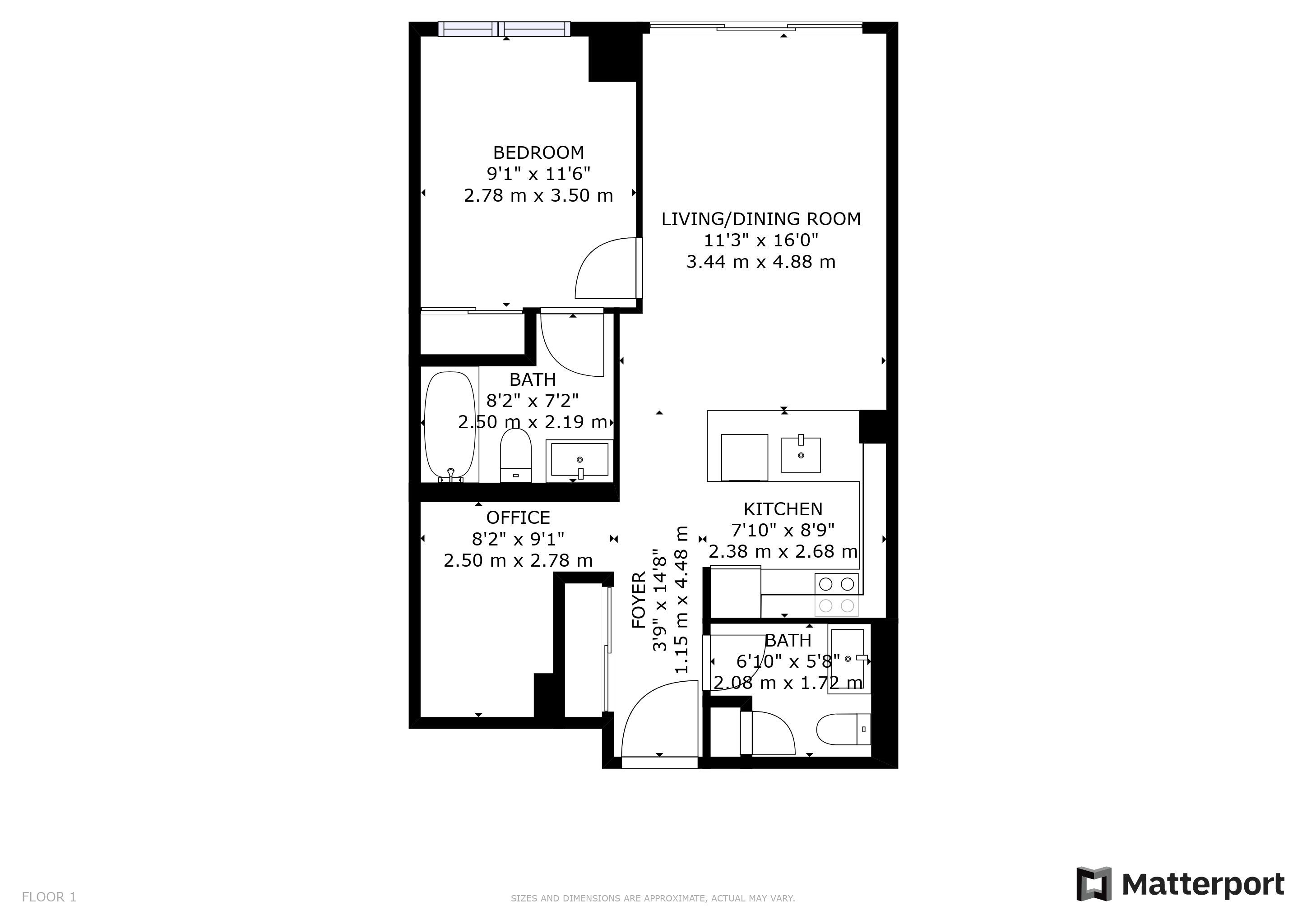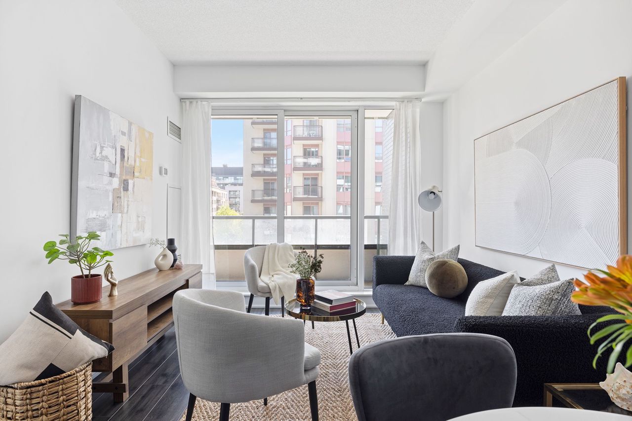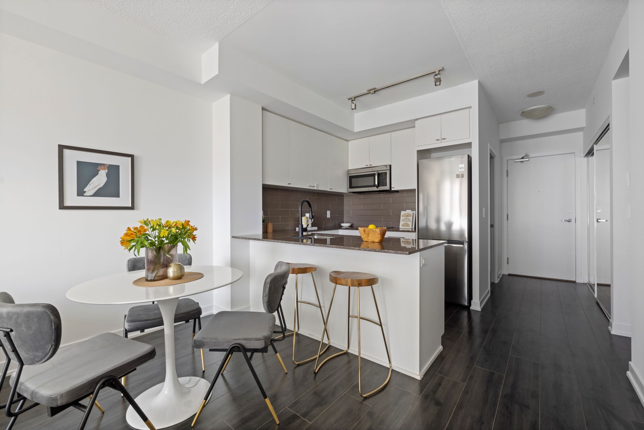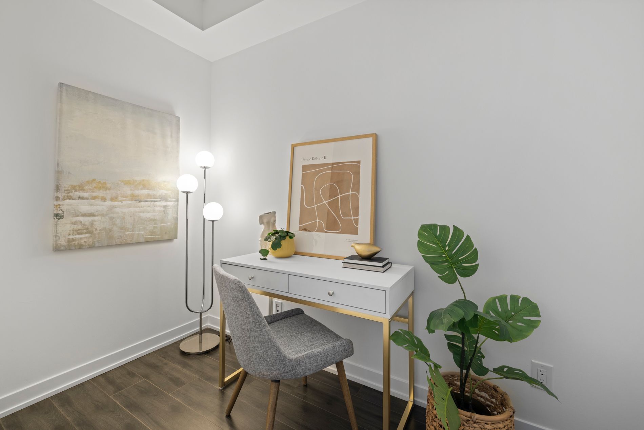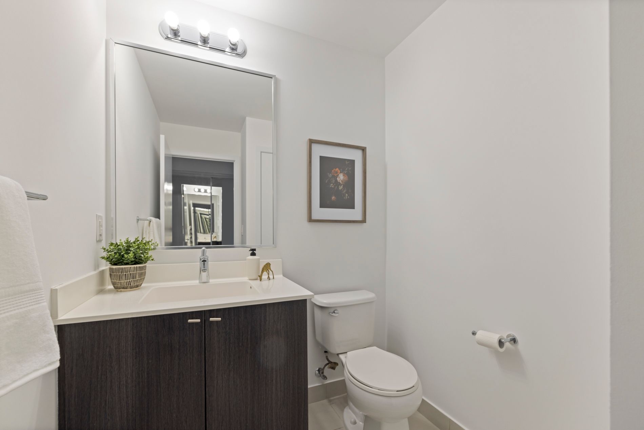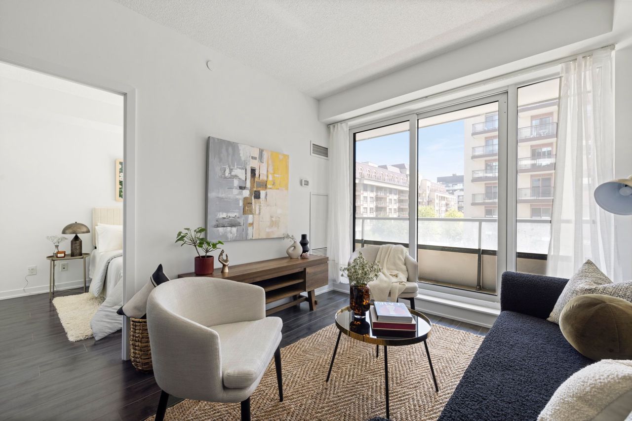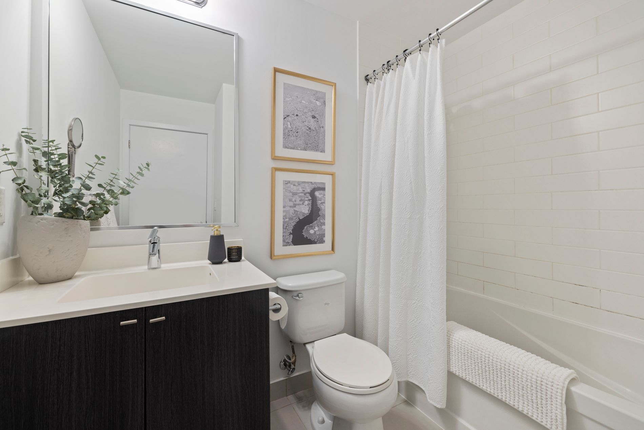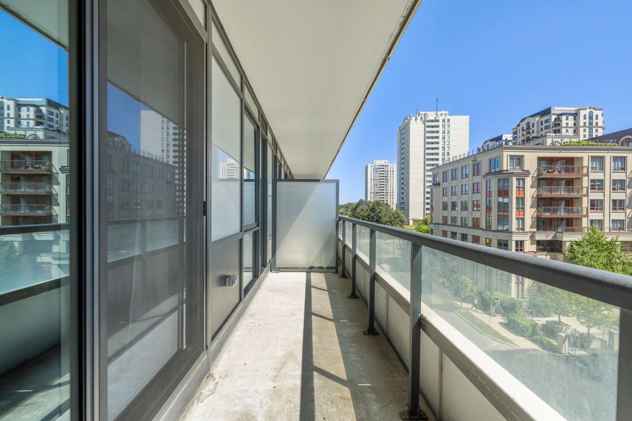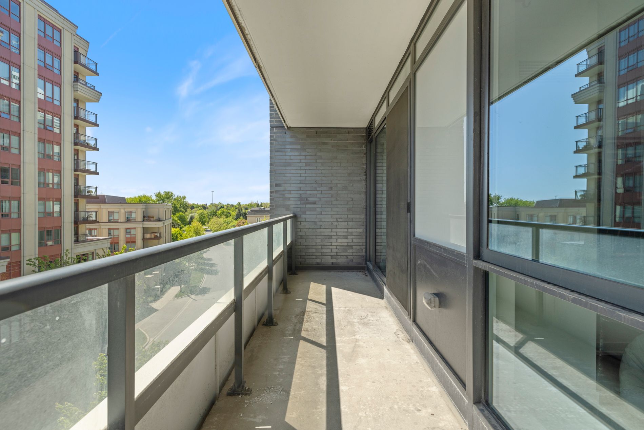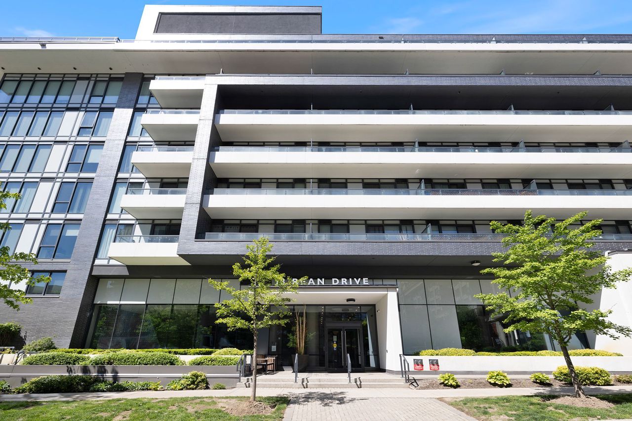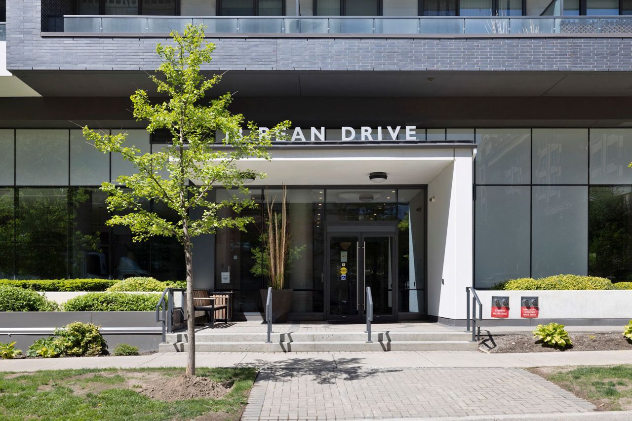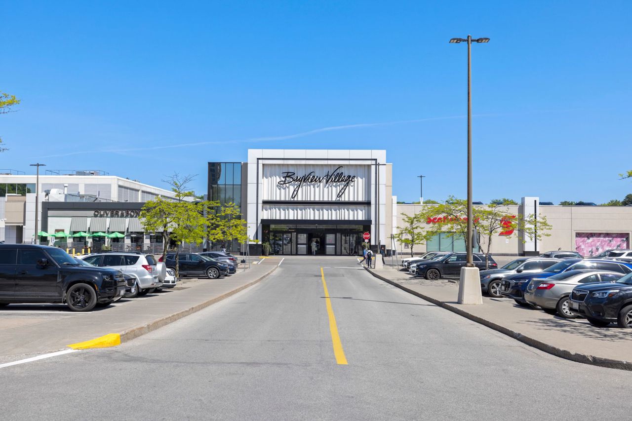- Ontario
- Toronto
18 Rean Dr
CAD$599,900
CAD$599,900 Asking price
417 18 Rean DriveToronto, Ontario, M2K0C7
Delisted · Terminated ·
1+121| 600-699 sqft
Listing information last updated on Tue Jun 06 2023 08:32:57 GMT-0400 (Eastern Daylight Time)

Open Map
Log in to view more information
Go To LoginSummary
IDC6064604
StatusTerminated
Ownership TypeCondominium/Strata
PossessionAugust '23
Brokered ByCORE ASSETS REAL ESTATE
TypeResidential Apartment
Age 6-10
Square Footage600-699 sqft
RoomsBed:1+1,Kitchen:1,Bath:2
Parking1 (1) Underground +1
Maint Fee563.19 / Monthly
Maint Fee InclusionsCAC,Common Elements,Heat,Building Insurance,Parking,Water
Virtual Tour
Detail
Building
Bathroom Total2
Bedrooms Total2
Bedrooms Above Ground1
Bedrooms Below Ground1
AmenitiesStorage - Locker,Security/Concierge,Party Room,Exercise Centre
Cooling TypeCentral air conditioning
Exterior FinishConcrete
Fireplace PresentFalse
Fire ProtectionSecurity system
Heating FuelNatural gas
Heating TypeForced air
Size Interior
TypeApartment
Association AmenitiesConcierge,Exercise Room,Gym,Party Room/Meeting Room,Rooftop Deck/Garden,Security System
Architectural StyleApartment
HeatingYes
Property AttachedYes
Property FeaturesHospital,Park,Place Of Worship,Public Transit,Rec./Commun.Centre,River/Stream
Rooms Above Grade5
Rooms Total5
Heat SourceGas
Heat TypeForced Air
LockerOwned
Laundry LevelMain Level
GarageYes
AssociationYes
Land
Acreagefalse
AmenitiesHospital,Park,Place of Worship,Public Transit
Surface WaterRiver/Stream
Parking
Parking FeaturesUnderground
Surrounding
Ammenities Near ByHospital,Park,Place of Worship,Public Transit
Community FeaturesCommunity Centre
Other
FeaturesBalcony
Internet Entire Listing DisplayYes
BasementNone
BalconyOpen
FireplaceN
A/CCentral Air
HeatingForced Air
Level4
Unit No.417
ExposureE
Parking SpotsOwned#77
Corp#TSCC2377
Prop MgmtICC Property Management Ltd - 416-519-0805
Remarks
This Convenient Daniels-Built Condo Layout Just Makes Sense. An Urban Retreat Near Bayview Village Shopping Centre & North York Transit - One Bedroom Plus Den With Both An Ensuite & Powder Guest Bathroom. Spread Across 643 Sq Ft, This Vibrant Suite Features A Contemporary Kitchen With Peninsula Island, Barstool Seating & Room for A Dining Table - Dinner Parties Await! In The Den, There's Plenty of Room to WFH, Or To Work Out. Walkout To Spacious Balcony, Where Natural Light Pours In. If You Have A Green Thumb, Don't Miss The Rooftop Vegetable Gardens! Friendly Building & Community With Concierge That Will Take Care Of Your Food Deliveries And Packages, So You Don't Have To Worry About Anything. Gym, Owned Parking, Owned Locker - You've Got It All Right Here.One (!!) Minute Walk To Bayview Village Shopping Centre, Four Minute Walk To Bayview Station, 8 Min Walk to YMCA & Three Minute Drive To Highway 401; This Address Can't Be Beat!
The listing data is provided under copyright by the Toronto Real Estate Board.
The listing data is deemed reliable but is not guaranteed accurate by the Toronto Real Estate Board nor RealMaster.
Location
Province:
Ontario
City:
Toronto
Community:
Bayview Village 01.C15.0570
Crossroad:
Bayview/Sheppard
Room
Room
Level
Length
Width
Area
Living
Main
11.29
16.01
180.70
Open Concept Combined W/Dining W/O To Balcony
Dining
Main
11.29
16.01
180.70
Open Concept Combined W/Living Breakfast Bar
Kitchen
Main
7.81
8.79
68.66
Open Concept Stainless Steel Appl Backsplash
Prim Bdrm
Main
9.12
11.48
104.73
Ensuite Bath Window Flr To Ceil Closet
Den
Main
8.20
9.12
74.81
L-Shaped Room
School Info
Private SchoolsK-5 Grades Only
Crestview Public School
101 Seneca Hill Dr, North York3.103 km
ElementaryEnglish
6-8 Grades Only
Bayview Middle School
25 Bunty Lane, North York1.002 km
MiddleEnglish
9-12 Grades Only
Earl Haig Secondary School
100 Princess Ave, North York2.012 km
SecondaryEnglish
K-8 Grades Only
St. Gabriel Catholic School
396 Spring Garden Ave, North York0.519 km
ElementaryMiddleEnglish
9-12 Grades Only
A Y Jackson Secondary School
50 Francine Dr, North York4.494 km
Secondary
Book Viewing
Your feedback has been submitted.
Submission Failed! Please check your input and try again or contact us


