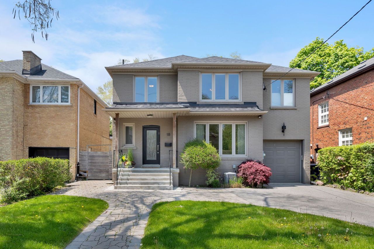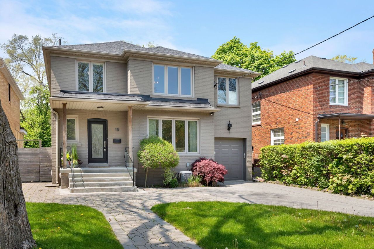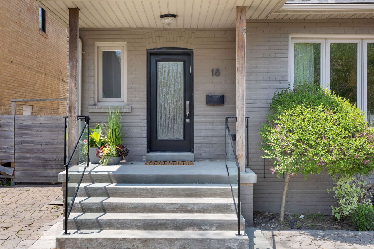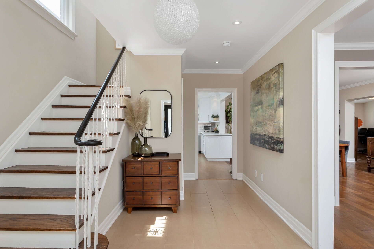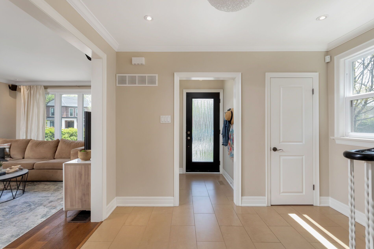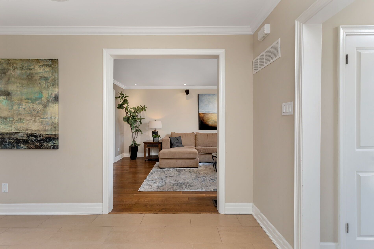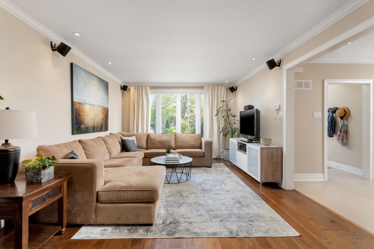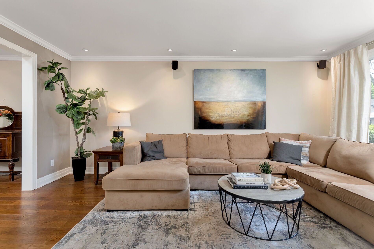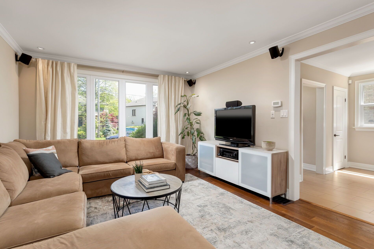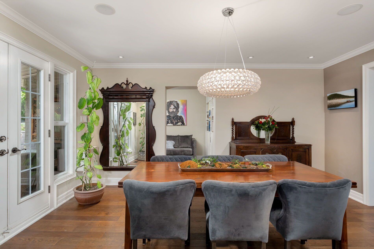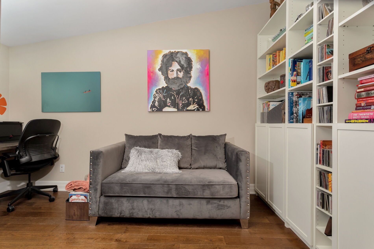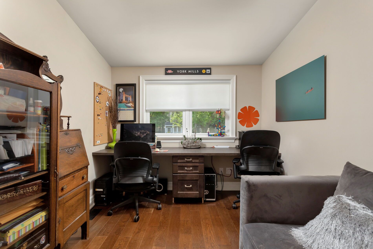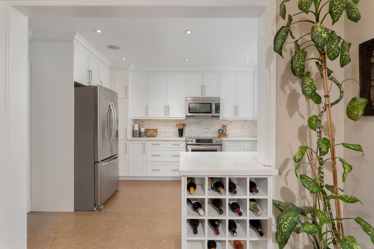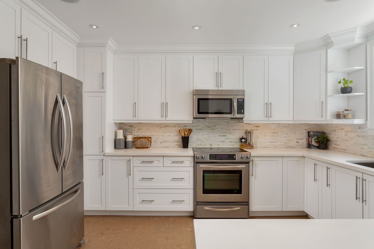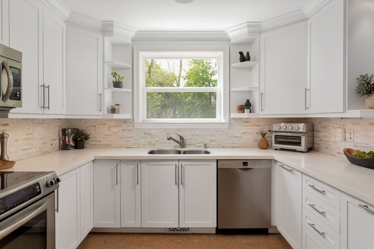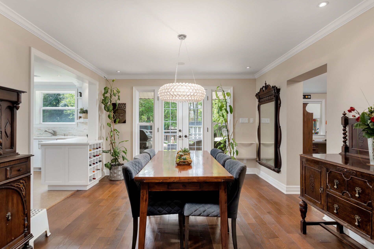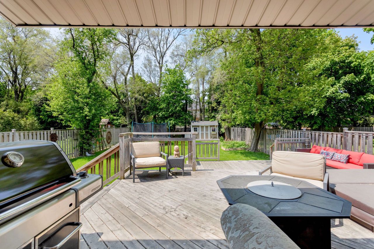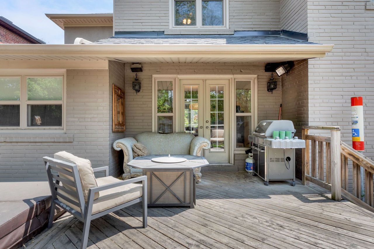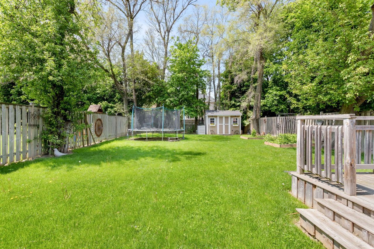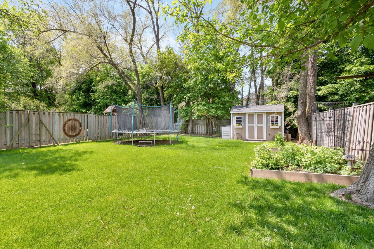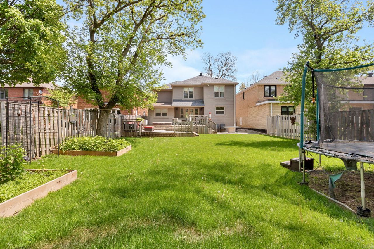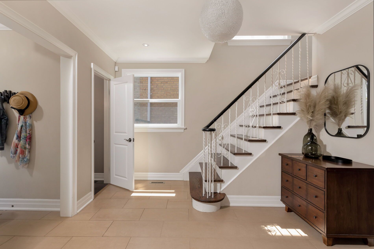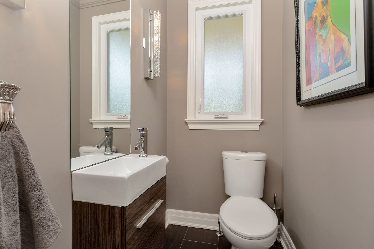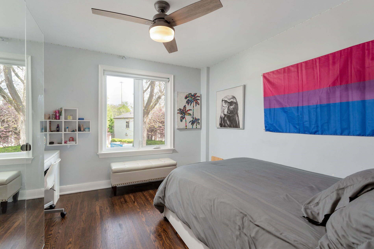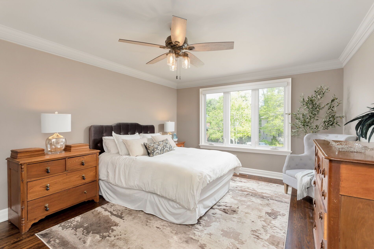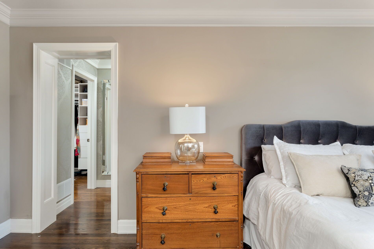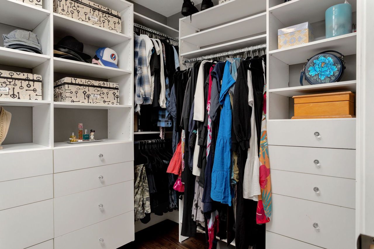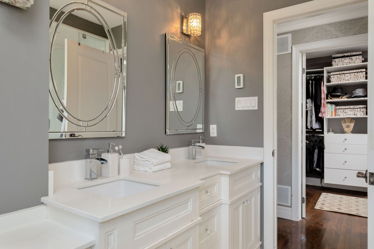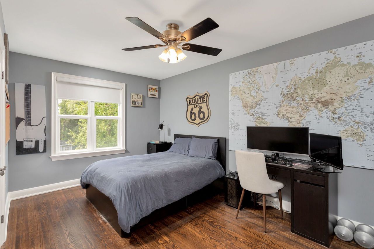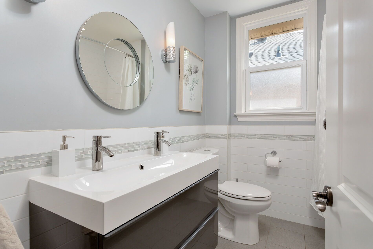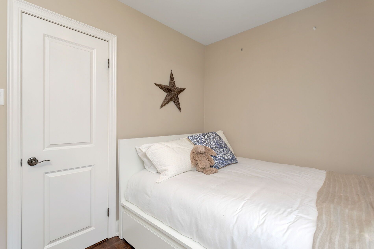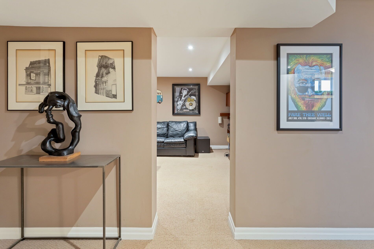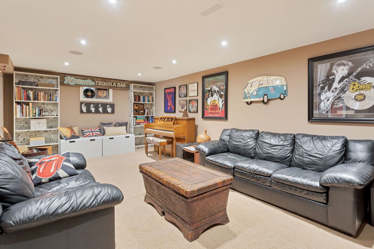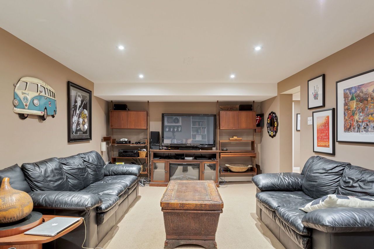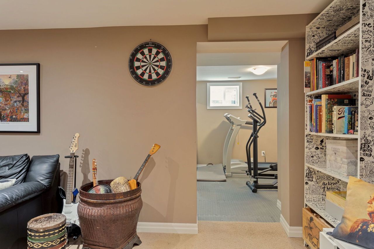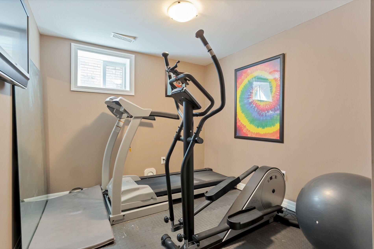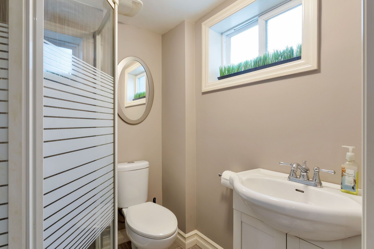- Ontario
- Toronto
18 Northmount Ave
SoldCAD$x,xxx,xxx
CAD$2,250,000 Asking price
18 Northmount AvenueToronto, Ontario, M3H1N4
Sold
4+143(1+2)| 2000-2500 sqft
Listing information last updated on Thu Jun 15 2023 08:41:03 GMT-0400 (Eastern Daylight Time)

Open Map
Log in to view more information
Go To LoginSummary
IDC6029824
StatusSold
Ownership TypeFreehold
Possession90 Days/TBD
Brokered BySAGE REAL ESTATE LIMITED
TypeResidential House,Detached
Age 51-99
Lot Size44.16 * 156 Feet
Land Size6888.96 ft²
Square Footage2000-2500 sqft
RoomsBed:4+1,Kitchen:1,Bath:4
Parking1 (3) Attached +2
Virtual Tour
Detail
Building
Bathroom Total4
Bedrooms Total5
Bedrooms Above Ground4
Bedrooms Below Ground1
Basement DevelopmentFinished
Basement TypeN/A (Finished)
Construction Style AttachmentDetached
Cooling TypeCentral air conditioning
Exterior FinishBrick
Fireplace PresentFalse
Heating FuelNatural gas
Heating TypeForced air
Size Interior
Stories Total2
TypeHouse
Architectural Style2-Storey
Property FeaturesFenced Yard,Park,Place Of Worship,Public Transit,School
Rooms Above Grade9
Heat SourceGas
Heat TypeForced Air
WaterMunicipal
Laundry LevelUpper Level
Other StructuresGarden Shed
Sewer YNAAvailable
Water YNAAvailable
Telephone YNAAvailable
Land
Size Total Text44.16 x 156 FT
Acreagefalse
AmenitiesPark,Place of Worship,Public Transit,Schools
Size Irregular44.16 x 156 FT
Lot Size Range Acres< .50
Parking
Parking FeaturesPrivate
Utilities
Electric YNAAvailable
Surrounding
Ammenities Near ByPark,Place of Worship,Public Transit,Schools
Other
Internet Entire Listing DisplayYes
SewerSewer
Central VacuumYes
BasementFinished
PoolNone
FireplaceN
A/CCentral Air
HeatingForced Air
TVAvailable
ExposureW
Remarks
To this house on Northmount, we tip our hats. Let’s begin with its perfect placement in sought-after Armour Heights, it's incredible Summit Heights school district & walkability to shops, synagogues & parks. Next, there’s its curb appeal. The solid brick footprint of #18 is perfectly placed on a quiet street with long drive & attached garage. Once inside, be met by the welcoming foyer. To your right, large living & separate dining w/ expertly designed lighting throughout. From crown moulding to oak hardwood, every square inch was touched by the hands of master tradesmen. Saunter beyond & take in the large den & stunning kitchen. You’ll want to cook (maybe nibble too) forever whilst staring out the window at your 156-ft deep backyard. Partially fenced, private & fully bathed in gorgeous light from its west-exposure, this is the place to entertain, BBQ, garden or just take a moment to yourself. Upstairs you’ll find 4 large beds including a stately master w/ ensuite bath & W/I closet.And for those seeking just a little more finished space, downstairs you’ll be able to truly chill in the generous-sized rec room. You’ll also find a 3-piece bath, a potential nanny room, and lots of storage.
The listing data is provided under copyright by the Toronto Real Estate Board.
The listing data is deemed reliable but is not guaranteed accurate by the Toronto Real Estate Board nor RealMaster.
Location
Province:
Ontario
City:
Toronto
Community:
Lansing-Westgate 01.C07.0600
Crossroad:
Bathurst & Wilson
Room
Room
Level
Length
Width
Area
Foyer
Main
5.48
4.20
23.01
Hardwood Floor Pot Lights 2 Pc Bath
Living
Main
17.95
12.50
224.33
Hardwood Floor Pot Lights Bay Window
Dining
Main
15.81
12.50
197.67
Hardwood Floor Pot Lights W/O To Yard
Den
Main
13.58
9.68
131.46
Hardwood Floor Pot Lights B/I Bookcase
Kitchen
Main
14.37
11.22
161.24
Cork Floor Stainless Steel Appl Large Window
Prim Bdrm
2nd
17.42
12.60
219.48
Hardwood Floor Ensuite Bath W/I Closet
2nd Br
2nd
11.68
11.02
128.75
Hardwood Floor Large Window Closet
3rd Br
2nd
16.93
12.60
213.28
Hardwood Floor O/Looks Backyard Closet
4th Br
2nd
7.35
11.02
81.01
Hardwood Floor O/Looks Backyard Closet
Rec
Bsmt
21.65
12.11
262.14
Broadloom
Utility
Bsmt
11.88
12.11
143.78
Tile Floor
5th Br
Bsmt
8.37
11.55
96.62
Window
School Info
Private SchoolsK-8 Grades Only
Summit Heights Public School
139 Armour Blvd, North York0.254 km
ElementaryMiddleEnglish
7-8 Grades Only
Ledbury Park Elementary And Middle School
95 Falkirk St, North York1.406 km
MiddleEnglish
9-12 Grades Only
John Polanyi Collegiate Institute
640 Lawrence Ave W, North York2.536 km
SecondaryEnglish
9-12 Grades Only
William Lyon Mackenzie Collegiate Institute
20 Tillplain Rd, North York2.849 km
SecondaryEnglish
K-8 Grades Only
St. Margaret Catholic School
85 Carmichael Ave, North York0.483 km
ElementaryMiddleEnglish
9-12 Grades Only
William Lyon Mackenzie Collegiate Institute
20 Tillplain Rd, North York2.849 km
Secondary
Book Viewing
Your feedback has been submitted.
Submission Failed! Please check your input and try again or contact us

