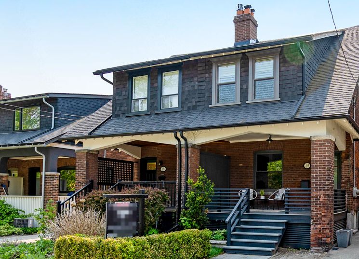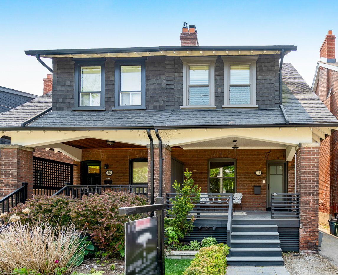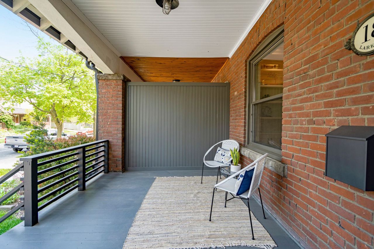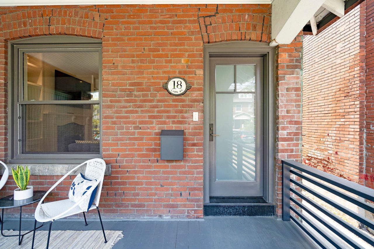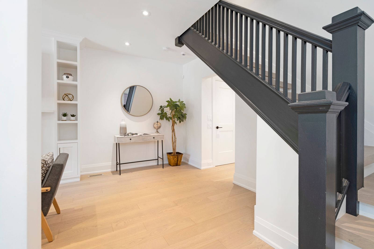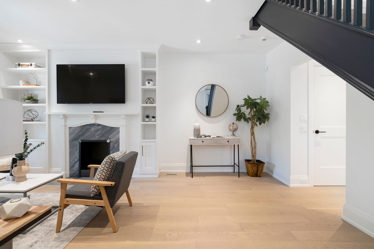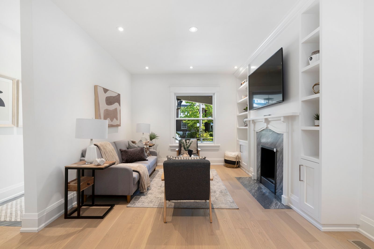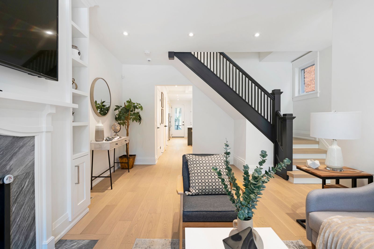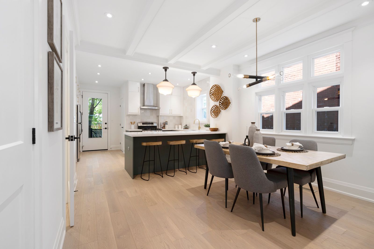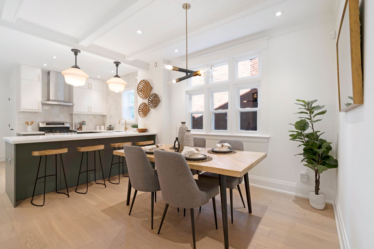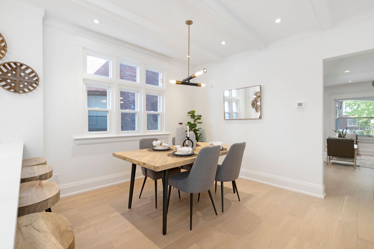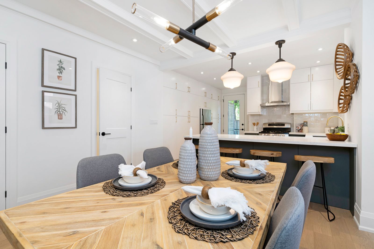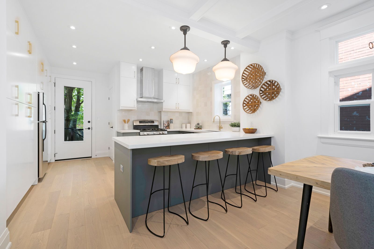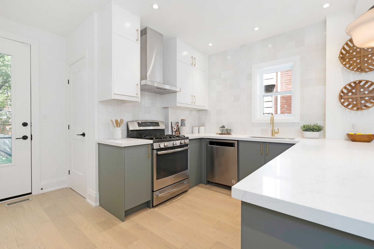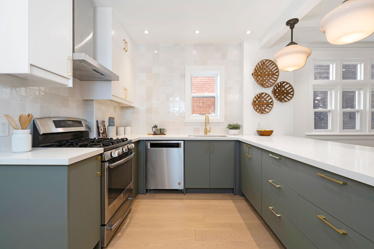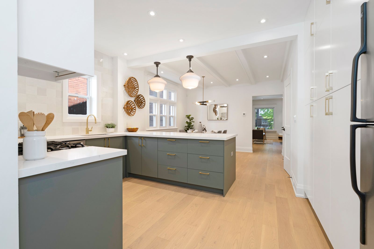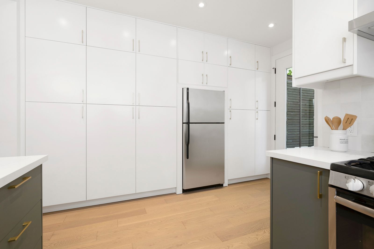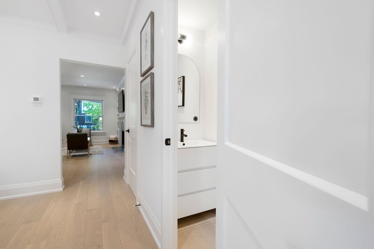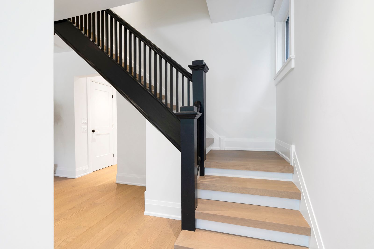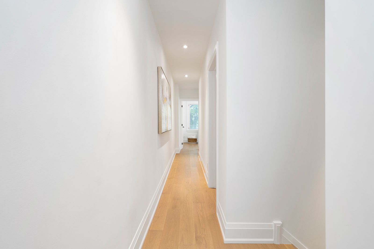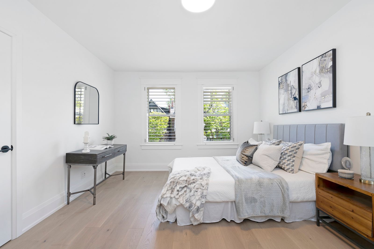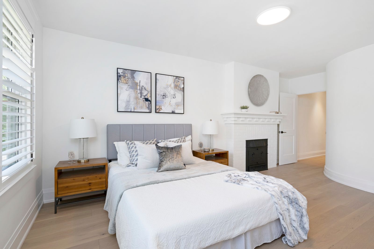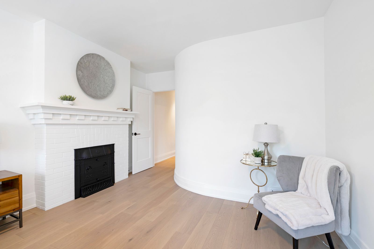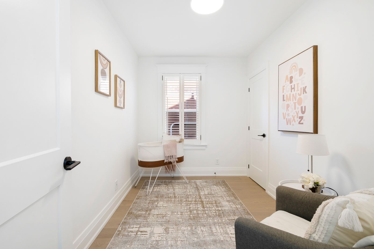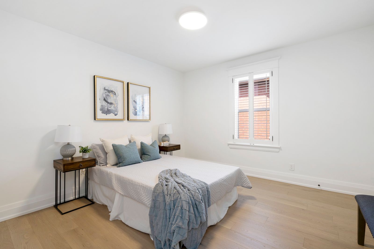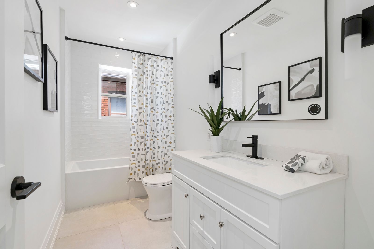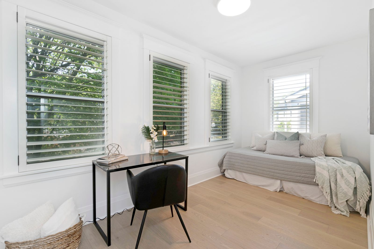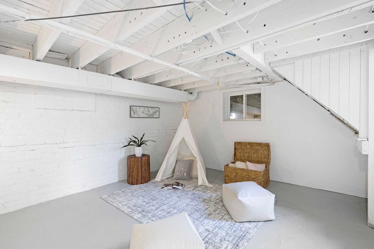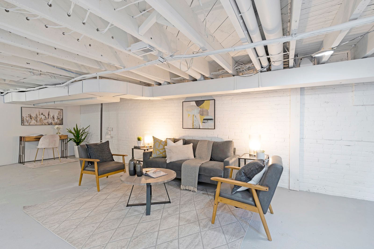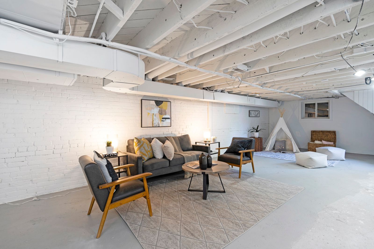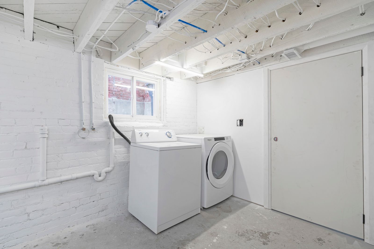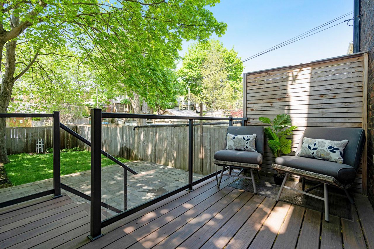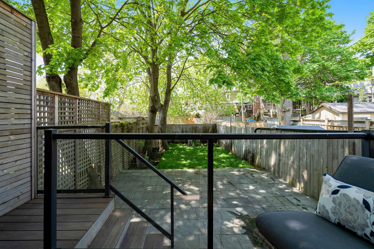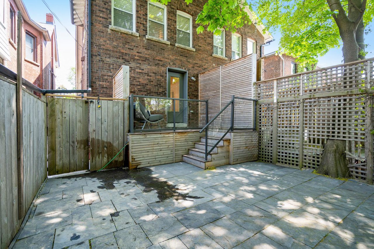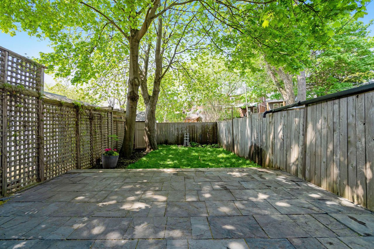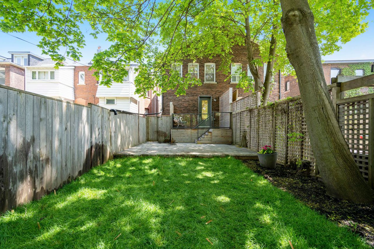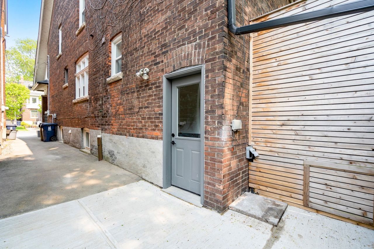- Ontario
- Toronto
18 Lark St
SoldCAD$x,xxx,xxx
CAD$1,399,900 Asking price
18 Lark StreetToronto, Ontario, M4L3M6
Sold
421(0+1)
Listing information last updated on Thu Jun 01 2023 14:30:48 GMT-0400 (Eastern Daylight Time)

Open Map
Log in to view more information
Go To LoginSummary
IDE6039804
StatusSold
Ownership TypeFreehold
Possession30-60 Days
Brokered ByROYAL LEPAGE ESTATE REALTY
TypeResidential House,Semi-Detached
Age
Lot Size20 * 125 Feet
Land Size2500 ft²
RoomsBed:4,Kitchen:1,Bath:2
Virtual Tour
Detail
Building
Bathroom Total2
Bedrooms Total4
Bedrooms Above Ground4
Basement DevelopmentUnfinished
Basement FeaturesSeparate entrance
Basement TypeN/A (Unfinished)
Construction Style AttachmentSemi-detached
Cooling TypeCentral air conditioning
Exterior FinishBrick
Fireplace PresentTrue
Heating FuelNatural gas
Heating TypeForced air
Size Interior
Stories Total2
TypeHouse
Architectural Style2-Storey
FireplaceYes
Rooms Above Grade7
Heat SourceGas
Heat TypeForced Air
WaterMunicipal
Laundry LevelLower Level
Land
Size Total Text20 x 125 FT
Acreagefalse
Size Irregular20 x 125 FT
Parking
Parking FeaturesMutual
Other
Internet Entire Listing DisplayYes
SewerSewer
BasementSeparate Entrance,Unfinished
PoolNone
FireplaceY
A/CCentral Air
HeatingForced Air
ExposureW
Remarks
Extensively Updated Four Bedroom Semi In The Prestigious Beach Triangle. Experience All The Amenities Of Toronto’s Vibrant Beach Community While Enjoying A Quick Commute To Downtown Toronto. Just One Of The Many Benefits Of Living In The Beach Triangle. Steps To Woodbine Beach, Queen St, Parks, and Excellent Schools (Kew Beach & Bowmore). The Main Level Features Modern Hardwood Floors, Custom Built-Ins Around The Ethanol Fireplace, And A Spacious Dining Room. New Gourmet Kitchen, Complete With Quartz Counters, 4 Seat Breakfast Bar, Stainless Steel Appliances, And Customized Cabinetry. The Second Level Boasts A New Bathroom, And Four Large Bedrooms, With The Fourth Currently Set Up As A Den/Workspace. Although Unfinished, The Full Size Basement Is Currently Set Up With A Kids Play Area, And Separate Living Area, In Addition To The Utility Room.Ethanol Fireplace on Main Level. Utility Room In Basement. Rough In For Bathroom In The Basement. Fridge Enclosure Retrofitted With Filler Pieces And Can Accommodate Larger Fridge If Desired.
The listing data is provided under copyright by the Toronto Real Estate Board.
The listing data is deemed reliable but is not guaranteed accurate by the Toronto Real Estate Board nor RealMaster.
Location
Province:
Ontario
City:
Toronto
Community:
The Beaches 01.E02.1390
Crossroad:
Queen St E/Woodbine Ave
Room
Room
Level
Length
Width
Area
Living
Main
18.83
15.32
288.54
Hardwood Floor Pot Lights Fireplace
Dining
Main
12.60
11.02
138.88
Hardwood Floor Beamed Pot Lights
Kitchen
Main
14.60
13.91
203.09
Quartz Counter Stainless Steel Appl Breakfast Bar
Prim Bdrm
2nd
19.03
12.07
229.74
Fireplace Hardwood Floor
2nd Br
2nd
11.32
6.56
74.27
Closet Hardwood Floor
3rd Br
2nd
12.01
12.01
144.19
Closet Hardwood Floor
Office
2nd
15.16
7.35
111.39
Hardwood Floor
Rec
Bsmt
34.25
15.32
524.79
Concrete Floor
Utility
Bsmt
8.99
15.32
137.73
Concrete Floor
School Info
Private SchoolsK-6 Grades Only
Kew Beach Junior Public School
101 Kippendavie Ave, Toronto0.633 km
ElementaryEnglish
7-8 Grades Only
Bowmore Road Junior And Senior Public School
80 Bowmore Rd, Toronto0.888 km
MiddleEnglish
9-12 Grades Only
Monarch Park Collegiate Institute
1 Hanson St, Toronto1.606 km
SecondaryEnglish
K-8 Grades Only
St. Denis Catholic School
67 Balsam Ave, Toronto1.736 km
ElementaryMiddleEnglish
9-12 Grades Only
Birchmount Park Collegiate Institute
3663 Danforth Ave, Scarborough4.953 km
Secondary
Book Viewing
Your feedback has been submitted.
Submission Failed! Please check your input and try again or contact us

