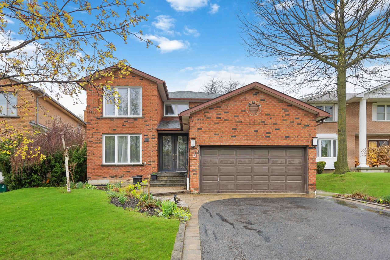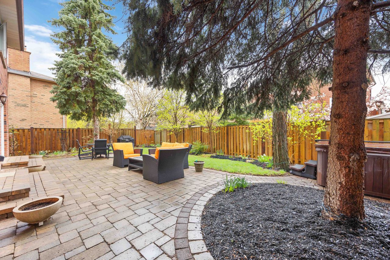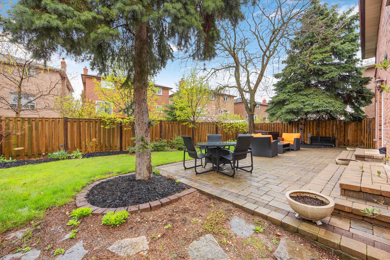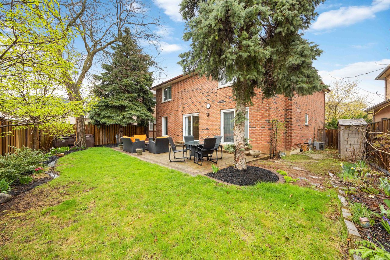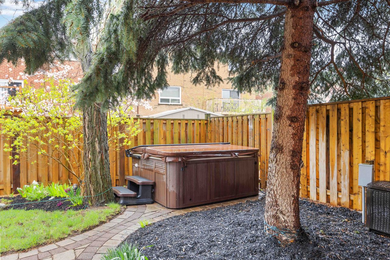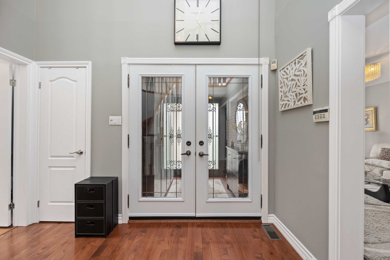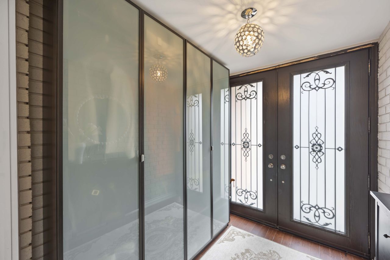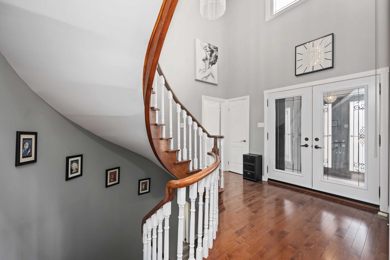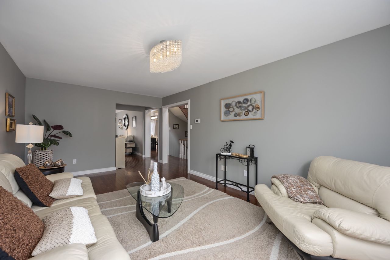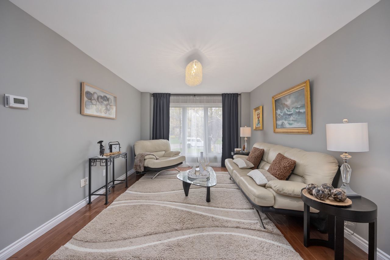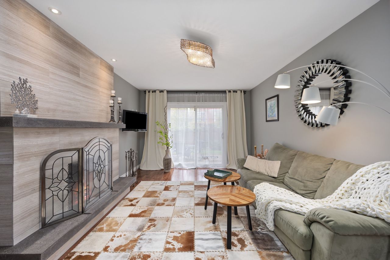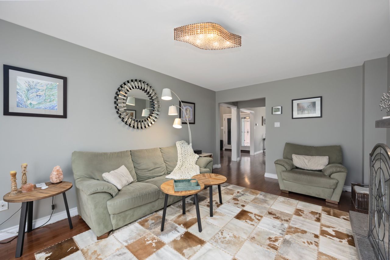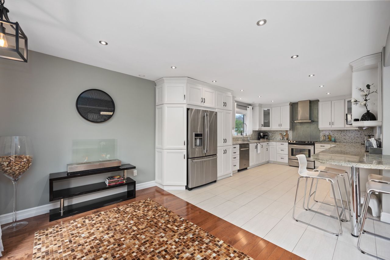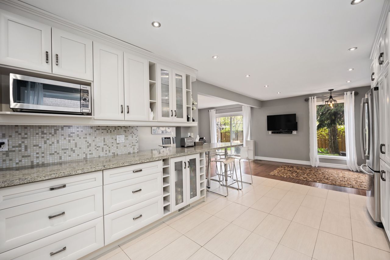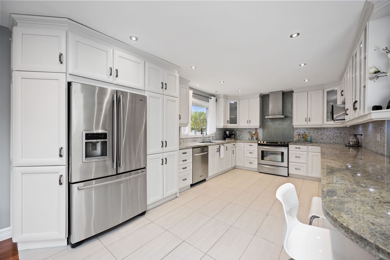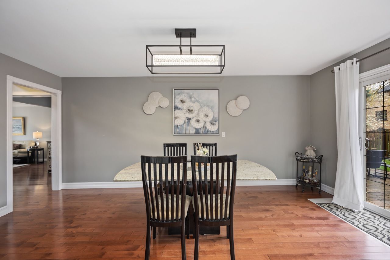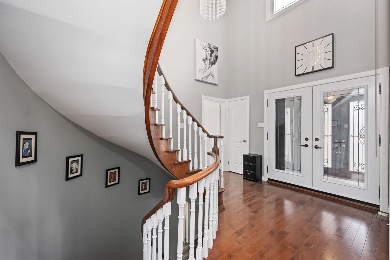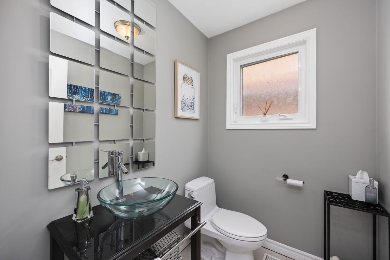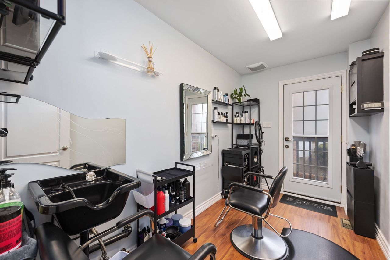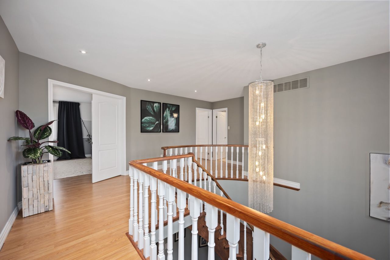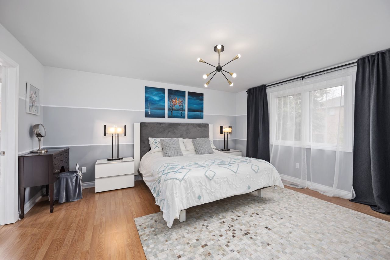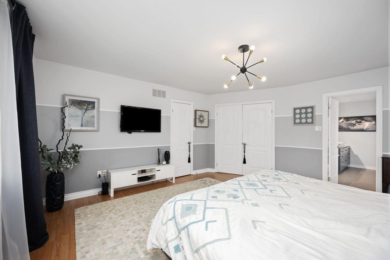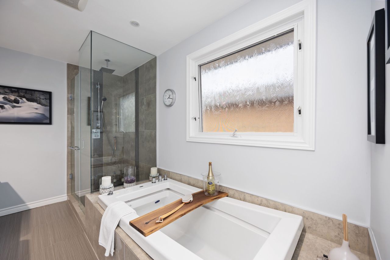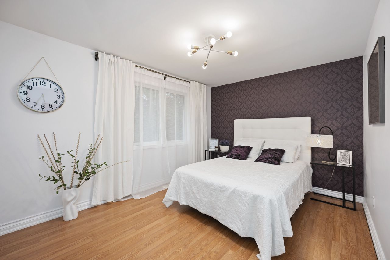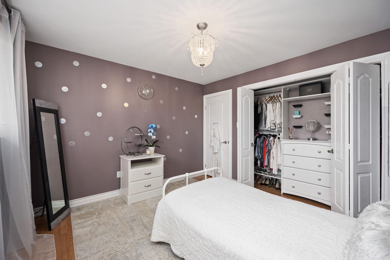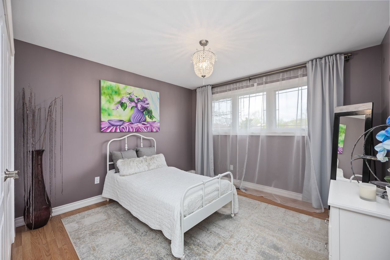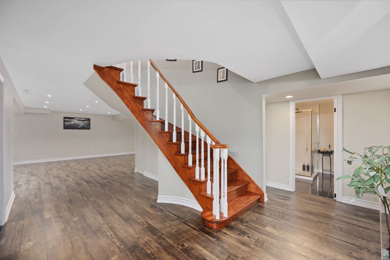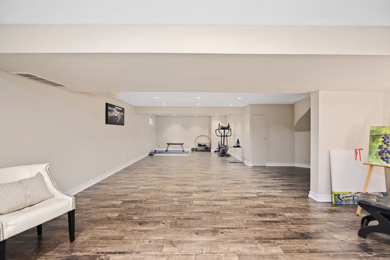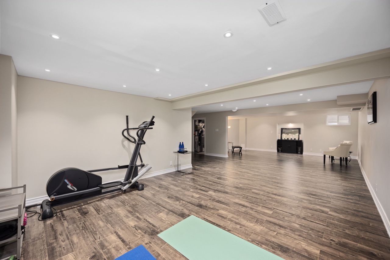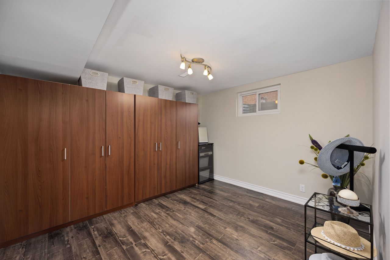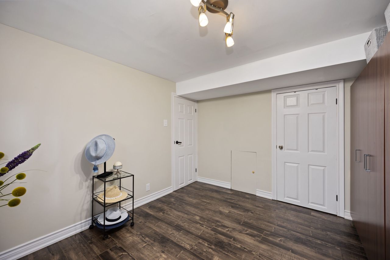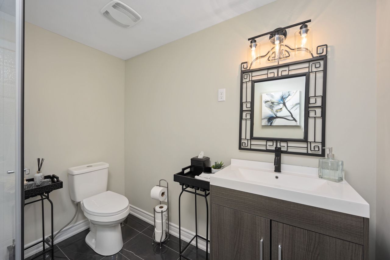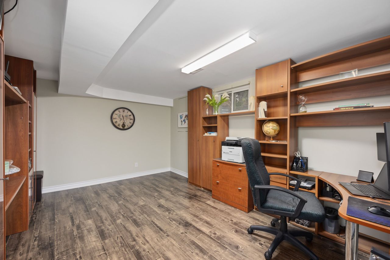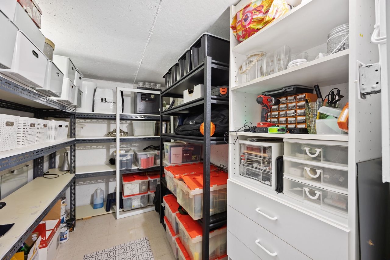- Ontario
- Toronto
18 Esposito Crt
CAD$2,499,900
CAD$2,499,900 Asking price
18 Esposito CourtToronto, Ontario, M9C5H6
Delisted · Expired ·
4+248(2+6)| 2500-3000 sqft
Listing information last updated on Tue Aug 01 2023 01:18:04 GMT-0400 (Eastern Daylight Time)

Open Map
Log in to view more information
Go To LoginSummary
IDW5922852
StatusExpired
Ownership TypeFreehold
Possession90 days
Brokered ByHOMELIFE KINGSVIEW REAL ESTATE INC.
TypeResidential House,Detached
Age 31-50
Lot Size44.03 * 117.18 Feet As Per Survey Plan
Land Size5159.44 ft²
Square Footage2500-3000 sqft
RoomsBed:4+2,Kitchen:1,Bath:4
Parking2 (8) Attached +6
Virtual Tour
Detail
Building
Bathroom Total4
Bedrooms Total6
Bedrooms Above Ground4
Bedrooms Below Ground2
Basement DevelopmentFinished
Basement TypeN/A (Finished)
Construction Style AttachmentDetached
Cooling TypeCentral air conditioning
Exterior FinishBrick
Fireplace PresentTrue
Heating FuelNatural gas
Heating TypeForced air
Size Interior
Stories Total2
TypeHouse
Architectural Style2-Storey
FireplaceYes
Property FeaturesCul de Sac/Dead End,Fenced Yard,Park,Public Transit,Ravine,School
Rooms Above Grade8
Heat SourceGas
Heat TypeForced Air
WaterMunicipal
Laundry LevelLower Level
Sewer YNAYes
Water YNAYes
Telephone YNAYes
Land
Size Total Text44.03 x 117.18 FT ; As Per Survey Plan
Acreagefalse
AmenitiesPark,Public Transit,Schools
Size Irregular44.03 x 117.18 FT ; As Per Survey Plan
Lot Size Range Acres< .50
Parking
Parking FeaturesPrivate Double
Utilities
Electric YNAYes
Surrounding
Ammenities Near ByPark,Public Transit,Schools
Other
FeaturesCul-de-sac,Ravine
Den FamilyroomYes
Internet Entire Listing DisplayYes
SewerSewer
Central VacuumYes
BasementFinished
PoolNone
FireplaceY
A/CCentral Air
HeatingForced Air
TVYes
ExposureW
Remarks
Charming eloquently updated 2 storey residence positioned on a mature cul-de-sac within the highly coveted community of Centennial Park in the west end of Toronto. Featuring 4 spacious bedrms on the 2nd level and 2 add'l bedrms in the large open concept bsmnt, 4 baths & nearly 3000sf of finished above ground living space. Located just steps from trails, parks, golf course, entertainment, shopping and public transit, the home offers striking curb appeal with beautifully designed landscaping & mature trees. Fully fenced backyard with a hot tub & multiple private entry points leading to stone patio offer endless entertaining opportunities.At the heart of the residence is an open concept kitchen, lots of space for entertainment, modern wood-burning f/p & expansive windows and sliding doors. Convenient primary bedrm w/luxurious 4pc. bath. Tastefully fin. bsmt offers further entertainment space w/ fam rm, potential in-law suite, home gym, 2 guest bedrms w/3pc bathrm. Your dream home awaits!Saintless steel kitchen appliances, light fixtures, some furniture, hot tub, hot tub cover, washer and dryer, utility shed. add'tnl photos https://tour.snaphouss.com/18-esposito-court and https://youtu.be/iw9hVy4fPUQ
The listing data is provided under copyright by the Toronto Real Estate Board.
The listing data is deemed reliable but is not guaranteed accurate by the Toronto Real Estate Board nor RealMaster.
Location
Province:
Ontario
City:
Toronto
Community:
Eringate-Centennial-West Deane 01.W08.0110
Crossroad:
Rathburn & Elmcrest
Room
Room
Level
Length
Width
Area
Living
Ground
19.36
11.48
222.27
Hardwood Floor Large Window O/Looks Frontyard
Family
Ground
18.37
11.48
210.97
Hardwood Floor Fireplace W/O To Yard
Dining
Ground
18.04
10.50
189.44
Hardwood Floor Sliding Doors W/O To Yard
Kitchen
Ground
25.26
12.14
306.66
Tile Floor Breakfast Area Large Window
Prim Bdrm
2nd
15.75
14.76
232.50
Laminate 4 Pc Ensuite W/I Closet
2nd Br
2nd
11.48
11.15
128.09
Laminate W/I Closet
3rd Br
2nd
13.78
12.80
176.31
Laminate Closet
4th Br
2nd
13.78
11.48
158.23
Laminate Closet
Rec
Bsmt
33.79
13.78
465.65
Laminate
5th Br
Bsmt
15.42
10.83
166.95
Laminate
Br
Bsmt
11.15
10.17
113.45
Laminate
Mudroom
Ground
8.53
6.56
55.97
School Info
Private SchoolsK-5 Grades Only
Mill Valley Junior School
411 Mill Rd, Etobicoke0.321 km
ElementaryEnglish
6-8 Grades Only
Bloordale Middle School
10 Toledo Rd, Etobicoke1.267 km
MiddleEnglish
9-12 Grades Only
Silverthorn Collegiate Institute
291 Mill Rd, Etobicoke0.928 km
SecondaryEnglish
K-8 Grades Only
Josyf Cardinal Slipyj Catholic School
35 West Deane Park Dr, Etobicoke2.231 km
ElementaryMiddleEnglish
K-8 Grades Only
Nativity Of Our Lord Catholic School
35 Saffron Cres, Etobicoke1.107 km
ElementaryMiddleEnglish
9-12 Grades Only
Martingrove Collegiate Institute
50 Winterton Dr, Etobicoke3.575 km
Secondary
Book Viewing
Your feedback has been submitted.
Submission Failed! Please check your input and try again or contact us

