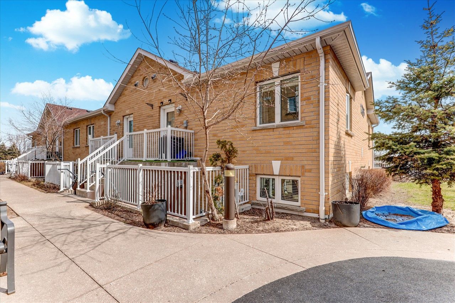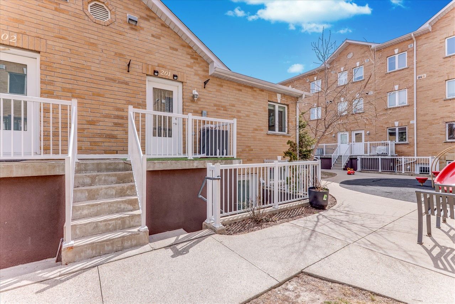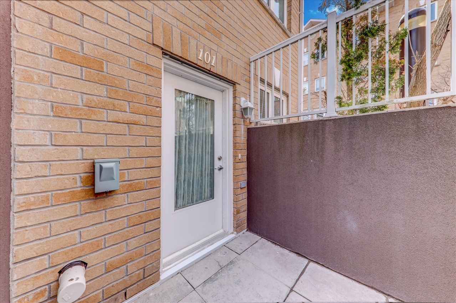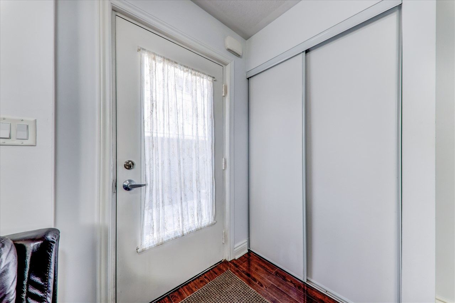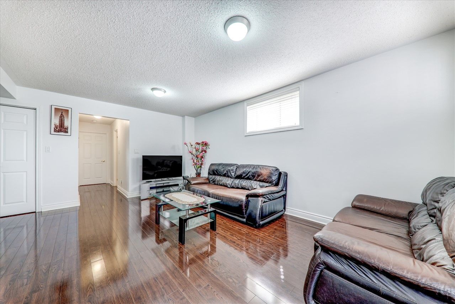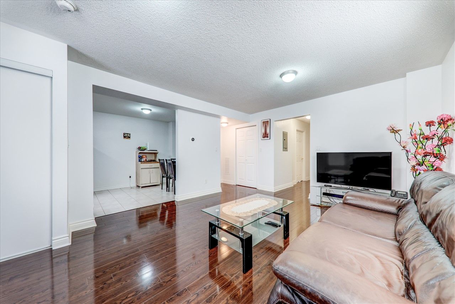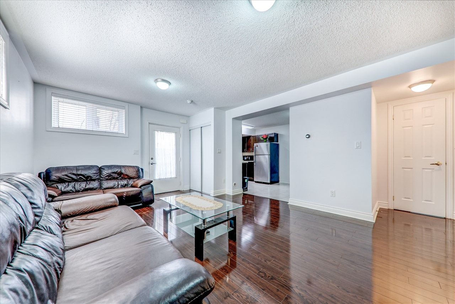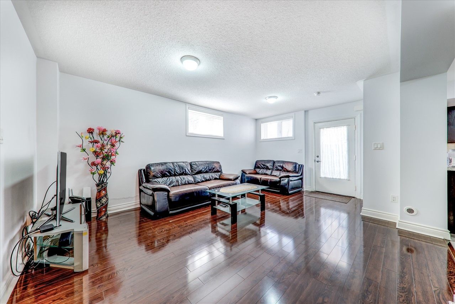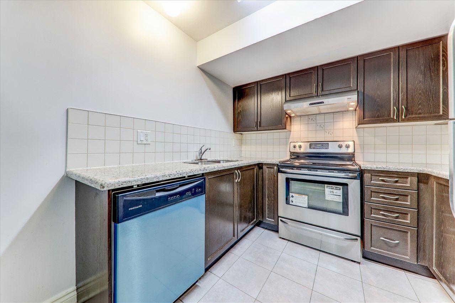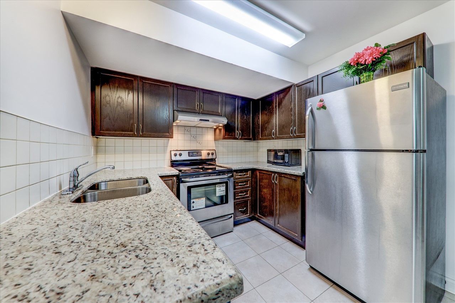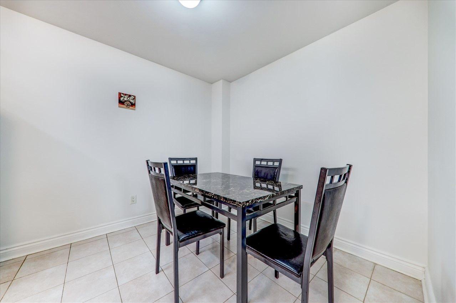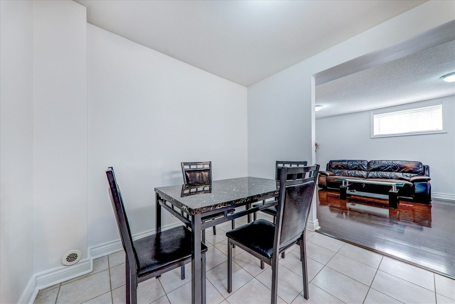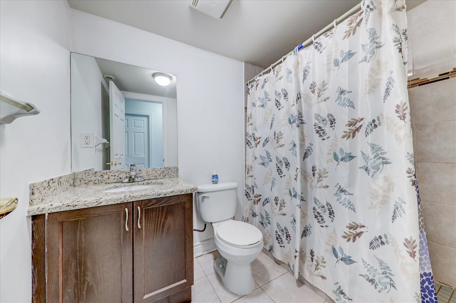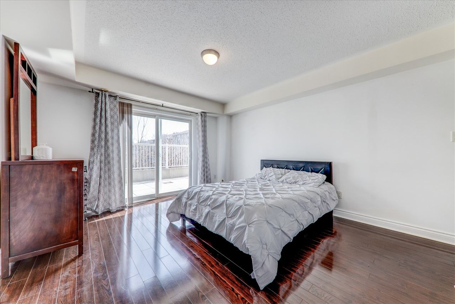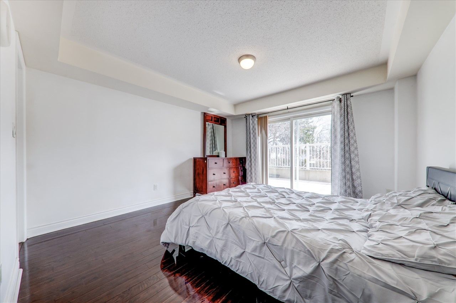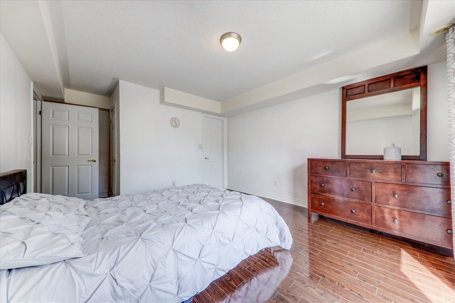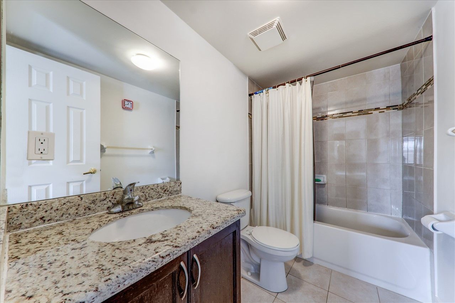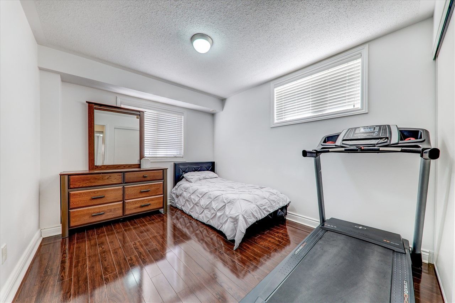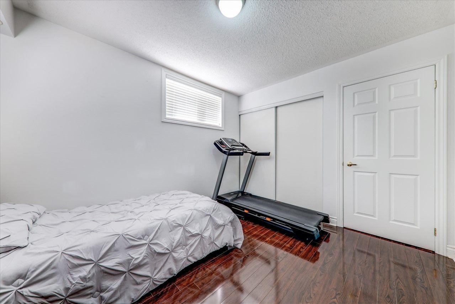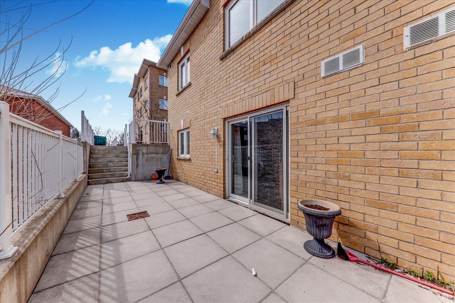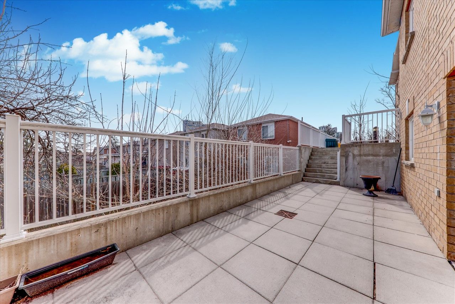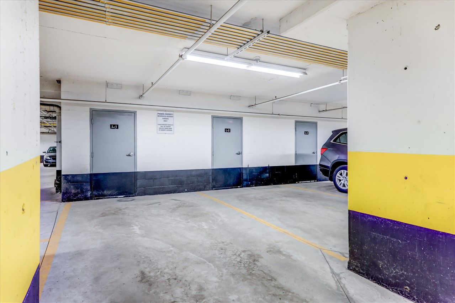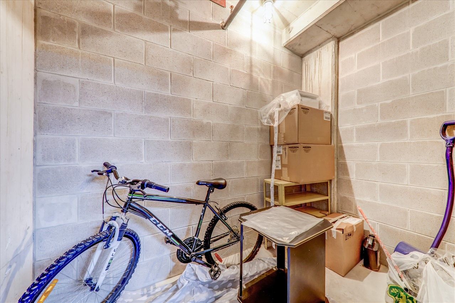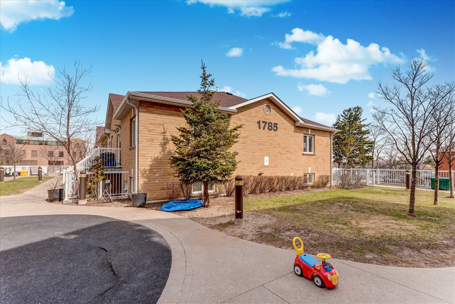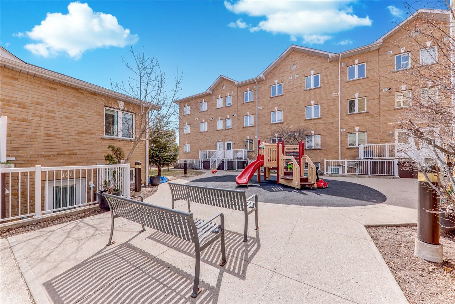- Ontario
- Toronto
1785 Markham Rd
CAD$699,000
CAD$699,000 Asking price
101 1785 Markham RoadToronto, Ontario, M1B2Z7
Delisted · Terminated ·
2+121(1)| 1000-1199 sqft
Listing information last updated on Fri Jun 16 2023 13:08:49 GMT-0400 (Eastern Daylight Time)

Open Map
Log in to view more information
Go To LoginSummary
IDE6000876
StatusTerminated
Ownership TypeCondominium/Strata
PossessionFlexible
Brokered ByROYAL LEPAGE IGNITE REALTY
TypeResidential Stacked,Townhouse,Attached
Age 11-15
Square Footage1000-1199 sqft
RoomsBed:2+1,Kitchen:1,Bath:2
Parking1 (1) Underground
Maint Fee339.1 / Monthly
Maint Fee InclusionsCommon Elements,Building Insurance,Parking
Virtual Tour
Detail
Building
Bathroom Total2
Bedrooms Total3
Bedrooms Above Ground2
Bedrooms Below Ground1
Exterior FinishBrick
Fireplace PresentFalse
Heating FuelNatural gas
Heating TypeForced air
Size Interior
TypeRow / Townhouse
Association AmenitiesBBQs Allowed
Architectural StyleStacked Townhouse
HeatingYes
Main Level Bedrooms1
Property AttachedYes
Property FeaturesHospital,Library,Park,Place Of Worship,Public Transit,School
Rooms Above Grade5
Rooms Total6
Heat SourceGas
Heat TypeForced Air
LockerNone
Laundry LevelMain Level
GarageYes
AssociationYes
Land
Acreagefalse
AmenitiesHospital,Park,Place of Worship,Public Transit,Schools
Parking
Parking FeaturesNone
Surrounding
Ammenities Near ByHospital,Park,Place of Worship,Public Transit,Schools
Community FeaturesPets not Allowed
Other
Internet Entire Listing DisplayYes
BasementNone
BalconyTerrace
FireplaceN
A/CNone
HeatingForced Air
FurnishedNo
Level1
Unit No.101
ExposureE
Parking SpotsOwned49None
Corp#TSCP2287
Prop MgmtPrecision Property Management
Remarks
A Beautifully Maintained Corner Condo Townhouse Located In A Family Friendly Neighbourhood. 2 Bed+Den, 2 Full Bath Unit W/ Lots Of Windows; Upgraded Laminate Flooring. Enjoy An Open Terrace To Relax & Bbq. Close To Amenities: School, Shopping, Restaurants, Banks, Dollarama, Shoppers Drug Mart Across The Street, New Spiceland & Food Basics. Direct Bus To Scarborough Town Centre & Uoft Minutes To Hwy 401. Low Maintenance Fee! Large Locker Room Next To Parking
The listing data is provided under copyright by the Toronto Real Estate Board.
The listing data is deemed reliable but is not guaranteed accurate by the Toronto Real Estate Board nor RealMaster.
Location
Province:
Ontario
City:
Toronto
Community:
Malvern 01.E11.1040
Crossroad:
Markham & Sheppard
Room
Room
Level
Length
Width
Area
Living
Main
16.40
10.60
173.84
Laminate Open Concept Combined W/Dining
Dining
Main
16.40
10.60
173.84
Laminate Combined W/Living Large Window
Kitchen
Main
8.99
6.99
62.82
Ceramic Floor Eat-In Kitchen Quartz Counter
Prim Bdrm
Main
12.40
13.39
166.01
Laminate W/O To Terrace 3 Pc Ensuite
2nd Br
Main
10.79
12.01
129.61
Laminate Large Window Closet
Den
Main
4.86
4.20
20.39
Laminate
School Info
Private SchoolsK-6 Grades Only
Malvern Junior Public School
70 Mammoth Hall Tr, Scarborough0.588 km
ElementaryEnglish
7-8 Grades Only
Dr Marion Hilliard Senior Public School
280 Washburn Way, Scarborough1.463 km
MiddleEnglish
9-12 Grades Only
Lester B Pearson Collegiate Institute
150 Tapscott Rd, Scarborough1.54 km
SecondaryEnglish
K-8 Grades Only
St. Barnabas Catholic School
30 Washburn Way, Scarborough0.926 km
ElementaryMiddleEnglish
9-12 Grades Only
Albert Campbell Collegiate Institute
1550 Sandhurst Cir, Scarborough3.134 km
Secondary
Book Viewing
Your feedback has been submitted.
Submission Failed! Please check your input and try again or contact us

