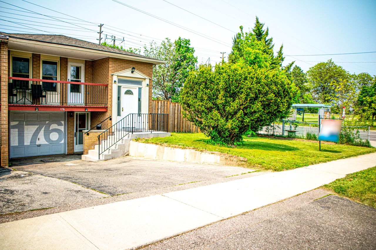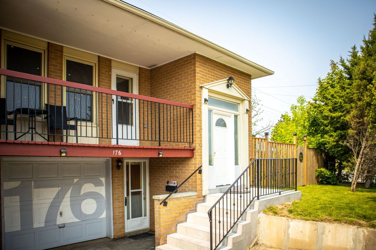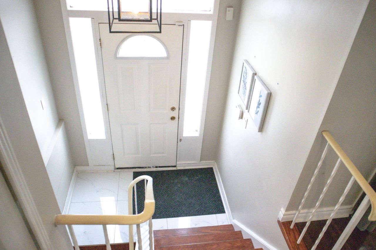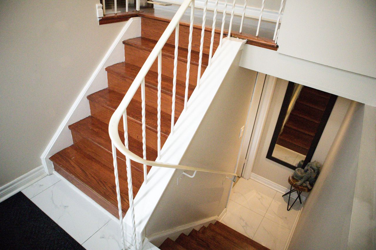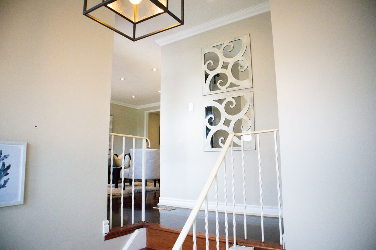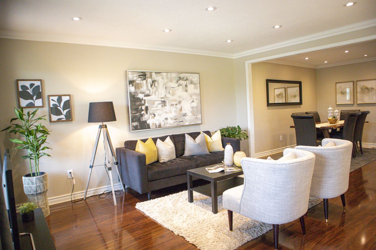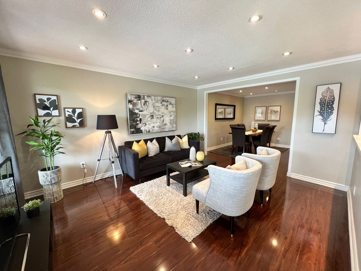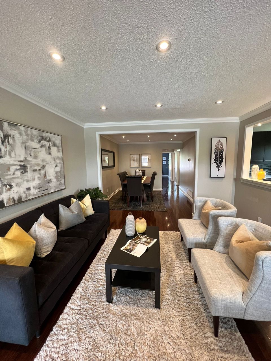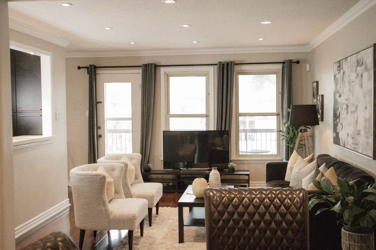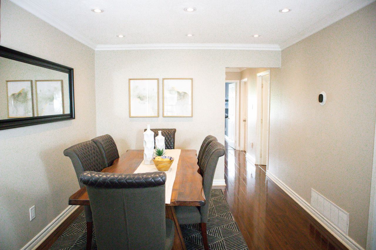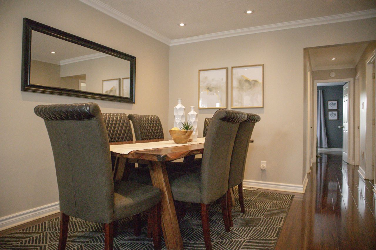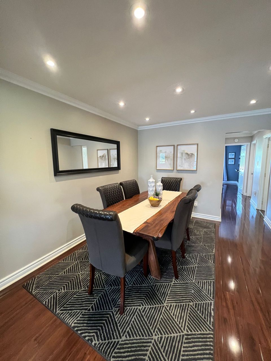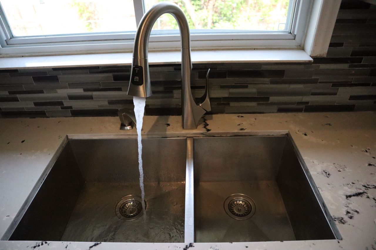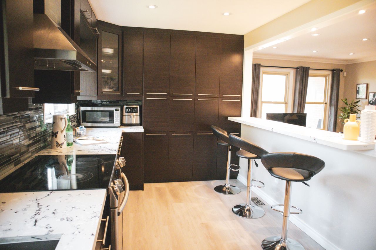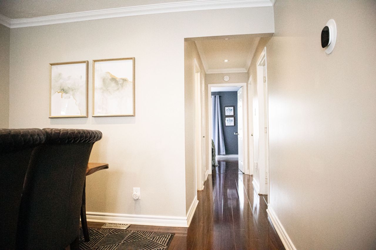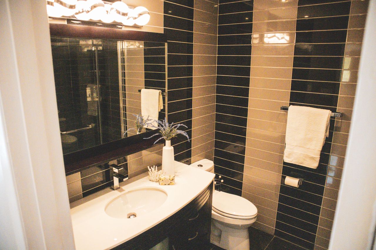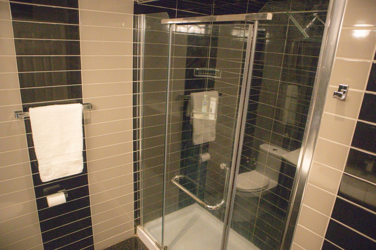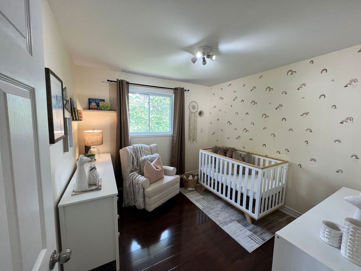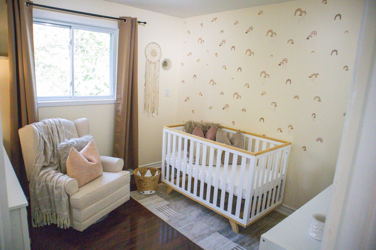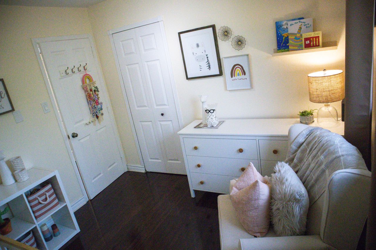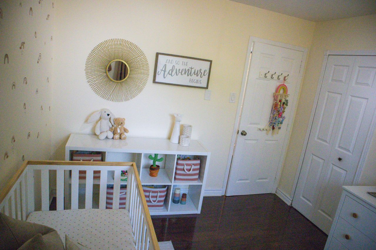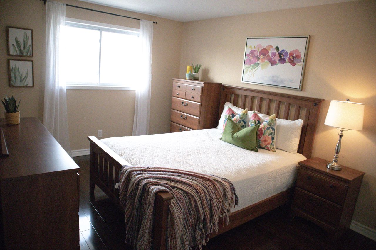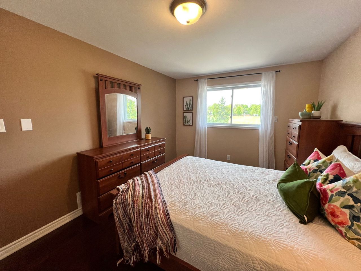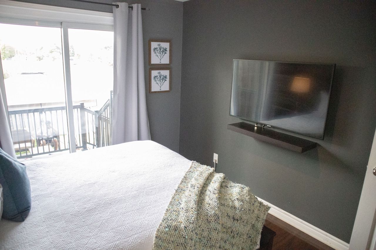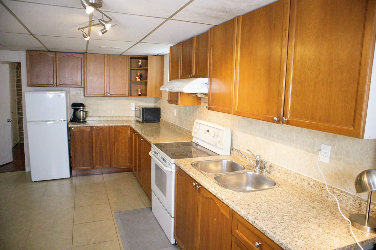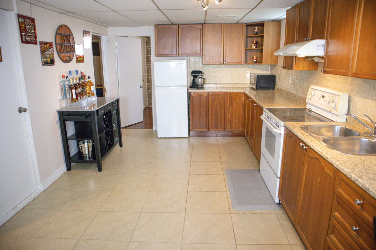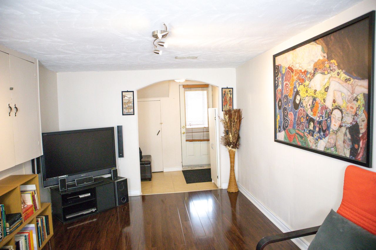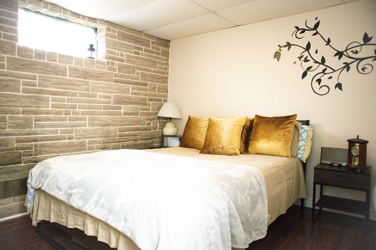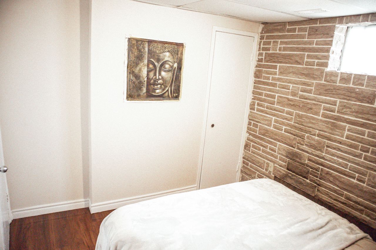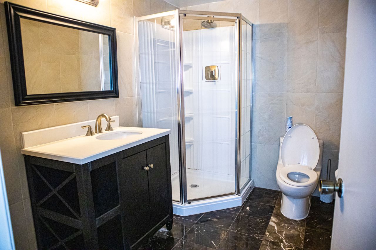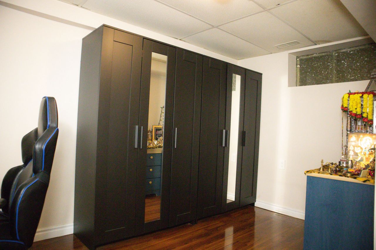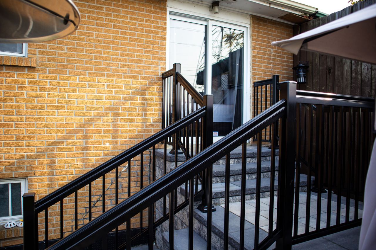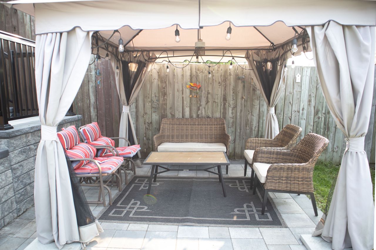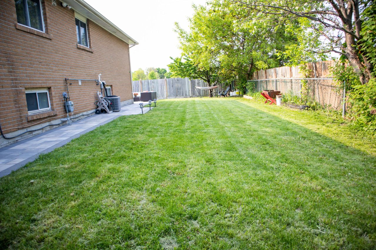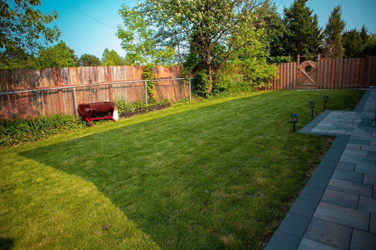- Ontario
- Toronto
176 Glen Springs Dr
SoldCAD$x,xxx,xxx
CAD$999,968 Asking price
176 Glen Springs DriveToronto, Ontario, M1W1X8
Sold
3+223(1+2)
Listing information last updated on Fri Jun 02 2023 13:48:04 GMT-0400 (Eastern Daylight Time)

Open Map
Log in to view more information
Go To LoginSummary
IDE6027932
StatusSold
Ownership TypeFreehold
Possession2 Months
Brokered ByRE/MAX CROSSROADS REALTY INC.
TypeResidential Bungalow,House,Semi-Detached
Age
Lot Size49.01 * 97.29 Feet
Land Size4768.18 ft²
RoomsBed:3+2,Kitchen:2,Bath:2
Parking1 (3) Built-In +2
Detail
Building
Bathroom Total2
Bedrooms Total5
Bedrooms Above Ground3
Bedrooms Below Ground2
Architectural StyleRaised bungalow
Basement FeaturesApartment in basement,Separate entrance
Basement TypeN/A
Construction Style AttachmentSemi-detached
Cooling TypeCentral air conditioning
Exterior FinishBrick
Fireplace PresentFalse
Heating FuelNatural gas
Heating TypeForced air
Size Interior
Stories Total1
TypeHouse
Architectural StyleBungalow-Raised
Rooms Above Grade6
Heat SourceGas
Heat TypeForced Air
WaterMunicipal
Land
Size Total Text49.01 x 97.29 FT
Acreagefalse
Size Irregular49.01 x 97.29 FT
Parking
Parking FeaturesPrivate
Other
Internet Entire Listing DisplayYes
SewerSewer
BasementApartment,Separate Entrance
PoolNone
FireplaceN
A/CCentral Air
HeatingForced Air
ExposureN
Remarks
Open House on 27th and 28th, Saturday and Sunday from 2-4 pm. Wow! Upgraded and Spacious Semi With Basement Apartment. Location, Location, Location...Perfect family or investment home. This Home Boasts With Upgraded Kitchen-Granite Countertop, Backsplash, Vinyl Flooring, S.S. Appliances, Upgraded Laminate Flooring on the main level, an Upgraded bath, Spacious Bedrooms, a Large Backyard with an interlock patio, and Separate Entrance To The Basement. It has Above-Grade Windows Making it Very Bright. The Basement Comes With a Kitchen, 2 generous size bedrooms, and a large living room making it the perfect in-law suite or great potential for an income. Walk To Mall. TTC is at the doorstep. Hard to compare in the neighbourhood. Call today and move in...S/S Stove S/S Fridge, S/S Dishwasher, Washer, Dryer, Stove and Fridge In Basement. All Elf. Own Hot Water Tank. PARCEL 354-3, SECTION M1390 PART LOT 354, PLAN 66M1390,, PT 2 66R5925 SCARBOROUGH, CITY OF TORONTO.
The listing data is provided under copyright by the Toronto Real Estate Board.
The listing data is deemed reliable but is not guaranteed accurate by the Toronto Real Estate Board nor RealMaster.
Location
Province:
Ontario
City:
Toronto
Community:
L'Amoreaux 01.E05.1070
Crossroad:
Warden Ave. & McNicoll Ave.
Room
Room
Level
Length
Width
Area
Kitchen
Main
16.77
10.20
171.06
Vinyl Floor Granite Counter Backsplash
Living
Main
15.26
12.24
186.69
Laminate W/O To Porch
Dining
Main
11.78
10.47
123.27
Laminate O/Looks Living
Br
Main
14.73
10.24
150.79
Laminate Large Window
2nd Br
Main
11.25
10.47
117.78
Laminate Large Window Backsplash
3rd Br
Main
11.25
9.94
111.87
Laminate Large Window
Living
Bsmt
18.11
9.94
180.03
Laminate Above Grade Window
Dining
Bsmt
18.11
9.94
180.03
Laminate Above Grade Window
Kitchen
Bsmt
14.01
11.06
154.89
Ceramic Floor Above Grade Window
Br
Bsmt
12.66
9.06
114.67
Laminate Above Grade Window
2nd Br
Bsmt
10.47
9.25
96.83
Laminate Above Grade Window
School Info
Private SchoolsK-6 Grades Only
Beverly Glen Junior Public School
85 Beverly Glen Blvd, Scarborough0.659 km
ElementaryEnglish
7-8 Grades Only
Sir Ernest Macmillan Senior Public School
149 Huntsmill Blvd, Scarborough0.722 km
MiddleEnglish
9-12 Grades Only
L'Amoreaux Collegiate Institute
2501 Bridletowne Cir, Scarborough0.478 km
SecondaryEnglish
K-8 Grades Only
Epiphany Of Our Lord Catholic Academy
3150 Pharmacy Ave, Scarborough1.035 km
ElementaryMiddleEnglish
9-12 Grades Only
A Y Jackson Secondary School
50 Francine Dr, North York3.798 km
Secondary
Book Viewing
Your feedback has been submitted.
Submission Failed! Please check your input and try again or contact us

