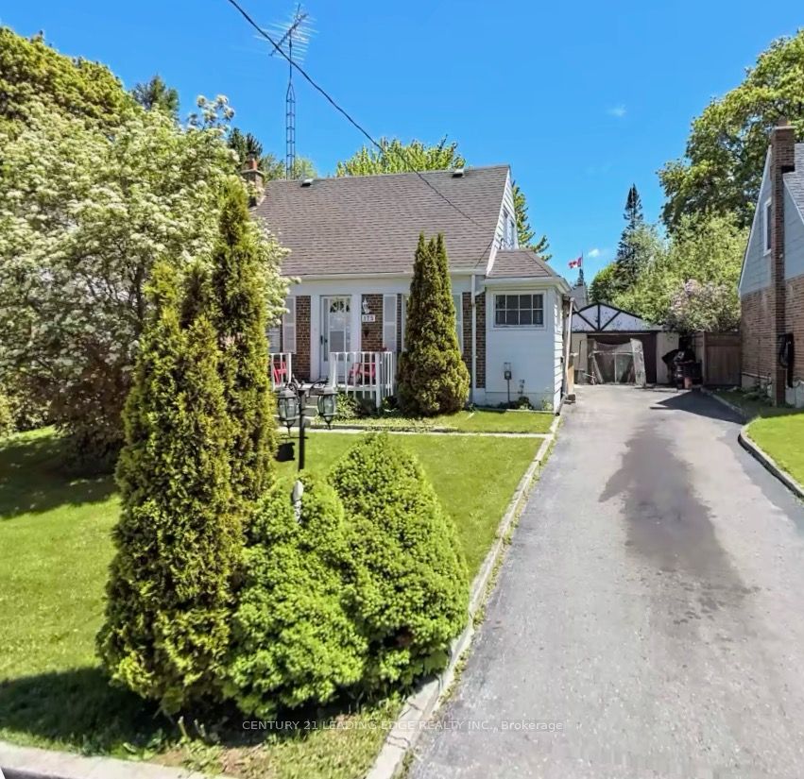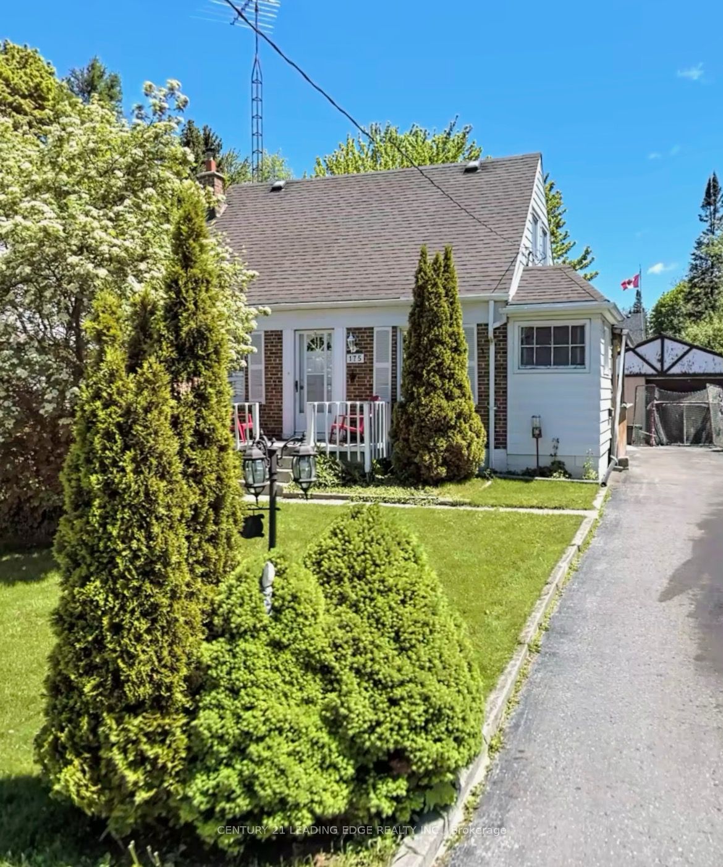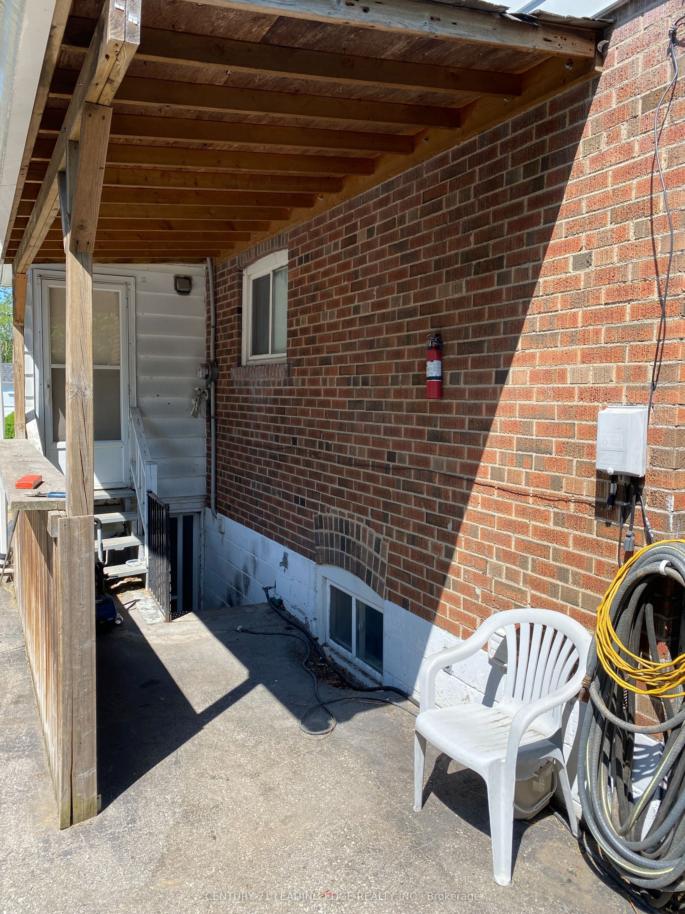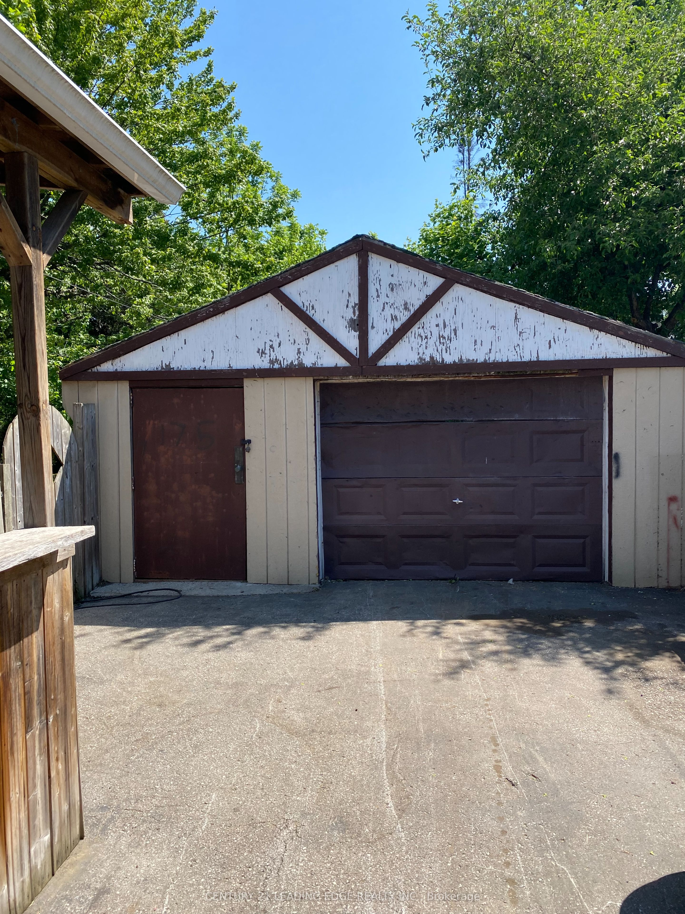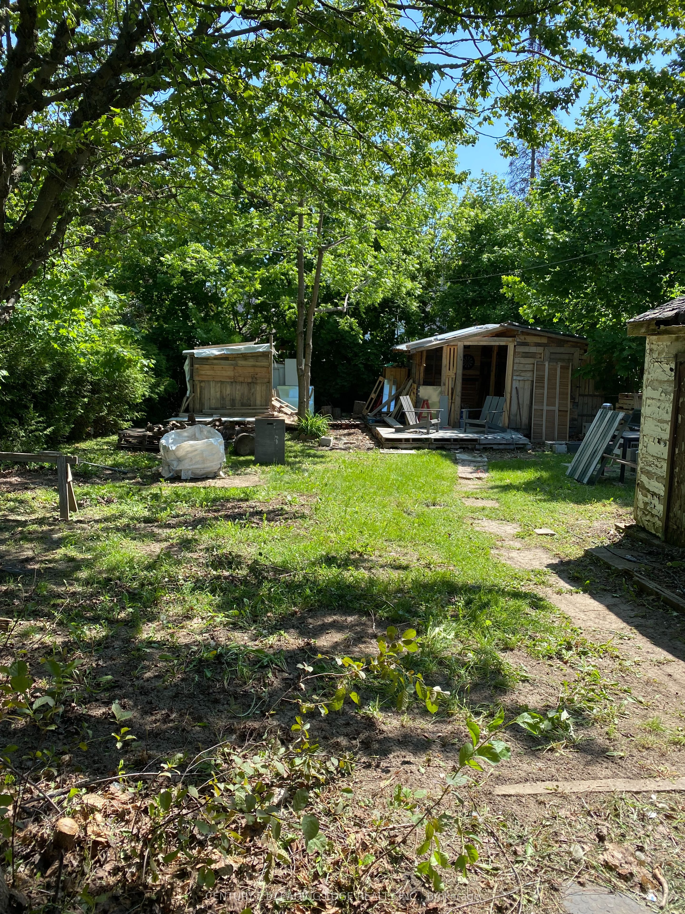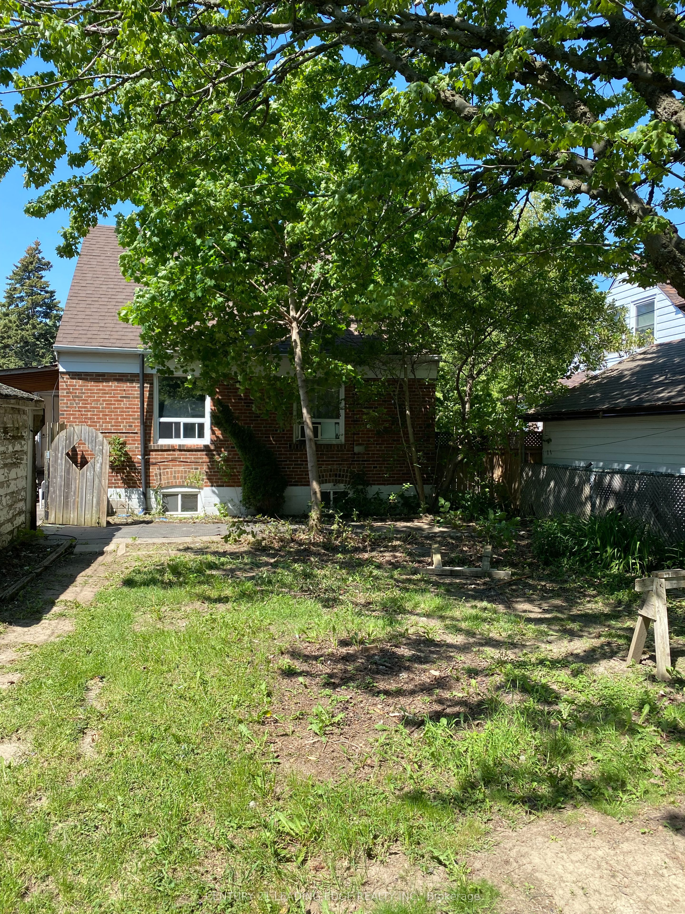- Ontario
- Toronto
175 Harewood Ave
SoldCAD$x,xxx,xxx
CAD$1,098,000 Asking price
175 Harewood AveToronto, Ontario, M1M2S1
Sold
3+124(1+3)

Open Map
Log in to view more information
Go To LoginSummary
IDE6064132
StatusSold
Ownership TypeFreehold
TypeResidential House,Detached
RoomsBed:3+1,Kitchen:2,Bath:2
Lot Size50 * 137 Feet
Land Size6850 ft²
Parking1 (4) Detached +3
Age
Possession DateTBD
Listing Courtesy ofCENTURY 21 LEADING EDGE REALTY INC.
Detail
Building
Bathroom Total2
Bedrooms Total4
Bedrooms Above Ground3
Bedrooms Below Ground1
Basement FeaturesApartment in basement,Separate entrance
Basement TypeN/A
Construction Style AttachmentDetached
Cooling TypeCentral air conditioning
Exterior FinishAluminum siding,Brick
Fireplace PresentFalse
Heating FuelNatural gas
Heating TypeForced air
Size Interior
Stories Total1.5
TypeHouse
Architectural Style1 1/2 Storey
Property FeaturesLibrary,Marina,Park,Public Transit,School,Rec./Commun.Centre
Rooms Above Grade6
Heat SourceGas
Heat TypeForced Air
WaterMunicipal
Land
Size Total Text50 x 137 FT
Acreagefalse
AmenitiesMarina,Park,Public Transit,Schools
Size Irregular50 x 137 FT
Parking
Parking FeaturesPrivate
Surrounding
Ammenities Near ByMarina,Park,Public Transit,Schools
Community FeaturesCommunity Centre
Other
Internet Entire Listing DisplayYes
SewerSewer
BasementSeparate Entrance,Apartment
PoolNone
FireplaceN
A/CCentral Air
HeatingForced Air
ExposureE
Remarks
Prime Cliffcrest Detached 1 ½ Storey On A Premium 50 ft X 137 ft Lot Located In The Highly Desirable Upper Bluffs Community. Endless Potential For End Users, Investor Or Builders. Functional Layout, Open Concept Living & Dining and Separate Entrance To Finished Basement Apartment which Includes A Large Bedroom, Second Kitchen And Living Area. Large Fenced In Private Backyard Great For Entertaining & Summer Bbq's! Excellent Opportunity To Move In Or Put Your Own Personal Touches On This Family Home. Close To Lake Views, Nature Trails, Marina, Beaches, Great Schools Including St.Agatha CS, Fairmount PS, Cardinal Newman Catholic HS, R.H King Academy HS, Ttc, Go, Shop & More!
The listing data is provided under copyright by the Toronto Real Estate Board.
The listing data is deemed reliable but is not guaranteed accurate by the Toronto Real Estate Board nor RealMaster.
Location
Province:
Ontario
City:
Toronto
Community:
Cliffcrest 01.E08.1200
Crossroad:
Mccowan/Kingston Rd
Room
Room
Level
Length
Width
Area
Living
Ground
NaN
Laminate Large Window O/Looks Frontyard
Dining
Ground
NaN
Laminate Closet O/Looks Backyard
Kitchen
Ground
NaN
Ceramic Floor Side Door Combined W/Sunroom
Br
Ground
NaN
Broadloom Large Window Closet
2nd Br
2nd
NaN
Laminate Casement Windows Closet
3rd Br
2nd
NaN
Broadloom Casement Windows B/I Closet
Living
Bsmt
NaN
Kitchen
Bsmt
NaN
4th Br
Bsmt
NaN
Laundry
Bsmt
NaN
School Info
Private SchoolsK-6 Grades Only
H A Halbert Junior Public School
25 Halbert Pl, Scarborough0.335 km
ElementaryEnglish
7-8 Grades Only
Bliss Carman Senior Public School
10 Bellamy Rd S, Scarborough1.157 km
MiddleEnglish
9-12 Grades Only
David And Mary Thomson Collegiate Institute
125 Brockley Dr, Scarborough3.857 km
SecondaryEnglish
9-12 Grades Only
David And Mary Thomson Collegiate Institute
125 Brockley Dr, Scarborough3.857 km
SecondaryEnglish
9-12 Grades Only
R H King Academy
3800 St Clair Ave E, Scarborough0.621 km
SecondaryEnglish
K-8 Grades Only
St. Agatha Catholic School
49 Cathedral Bluffs Dr, Scarborough0.585 km
ElementaryMiddleEnglish
9-12 Grades Only
Woburn Collegiate Institute
2222 Ellesmere Rd, Scarborough5.683 km
Secondary
K-8 Grades Only
St. Agatha Catholic School
49 Cathedral Bluffs Dr, Scarborough0.585 km
ElementaryMiddleFrench Immersion Program
Book Viewing
Your feedback has been submitted.
Submission Failed! Please check your input and try again or contact us

