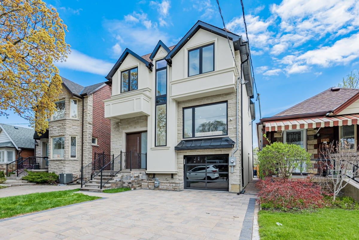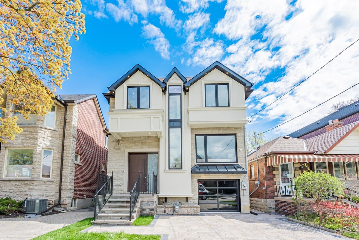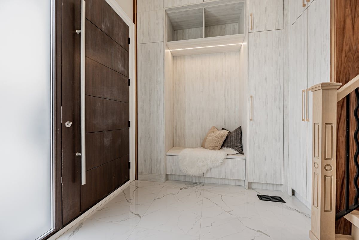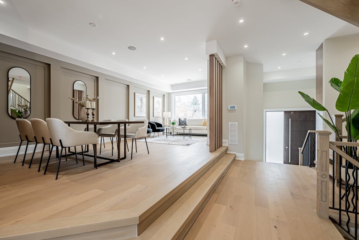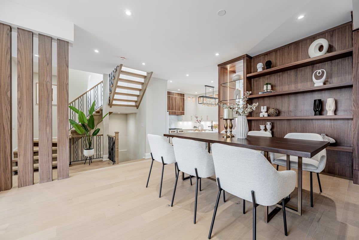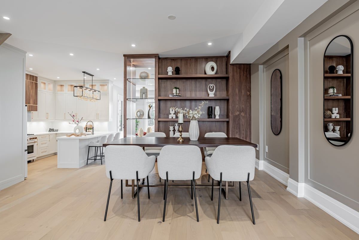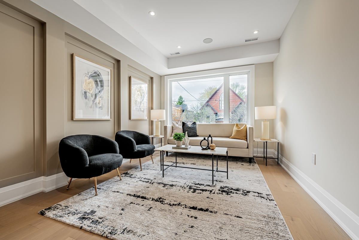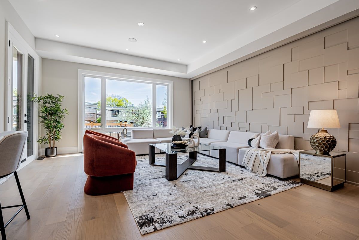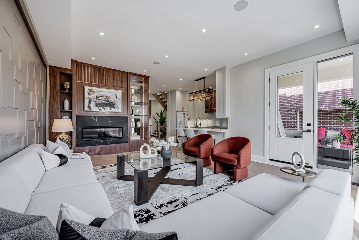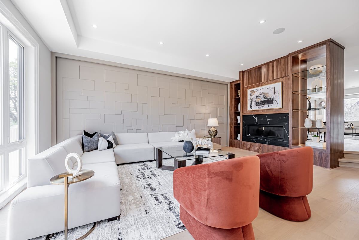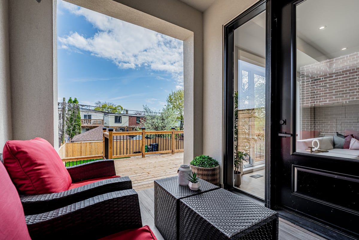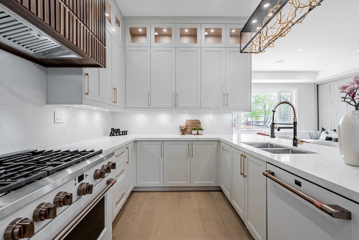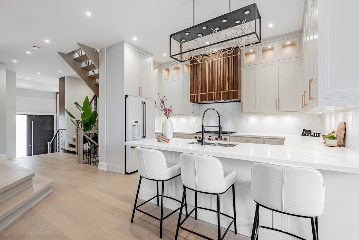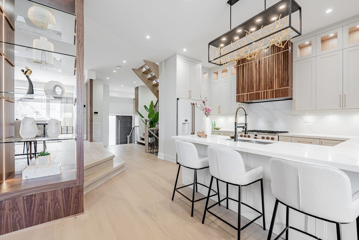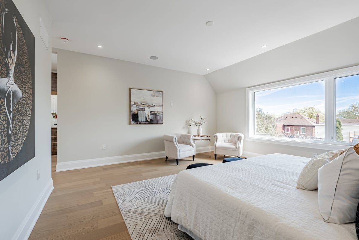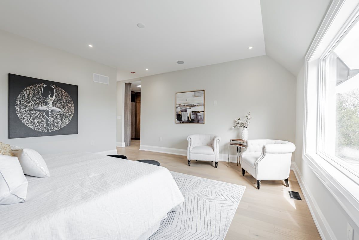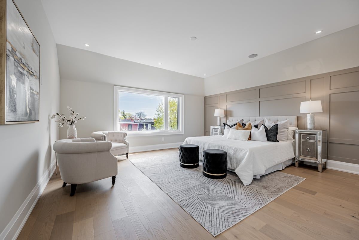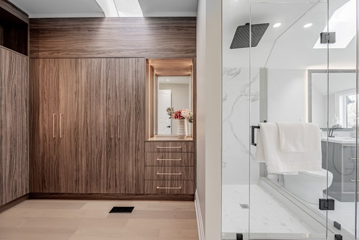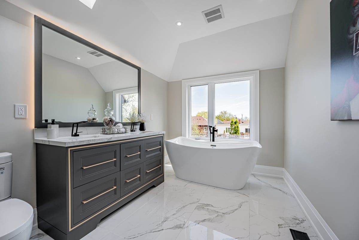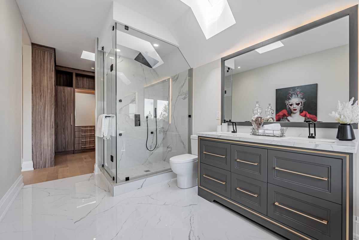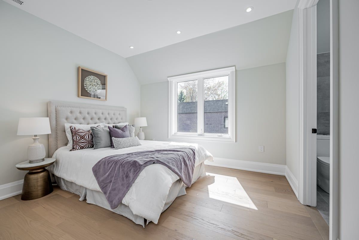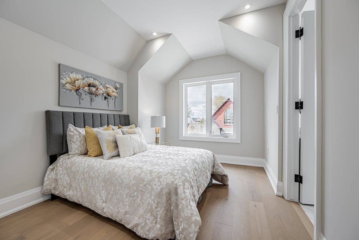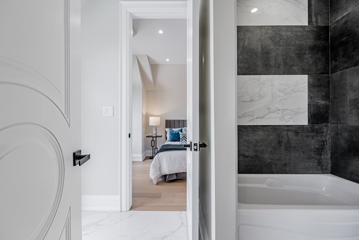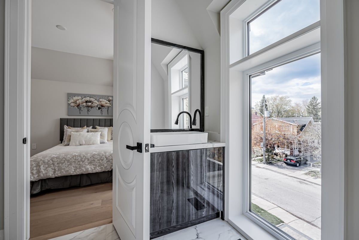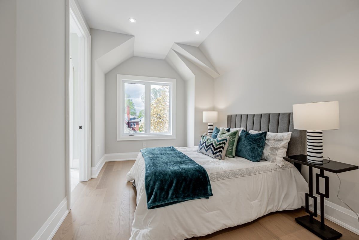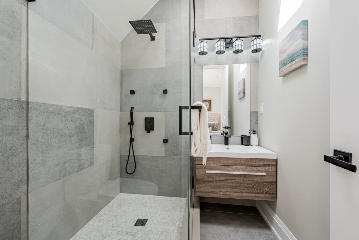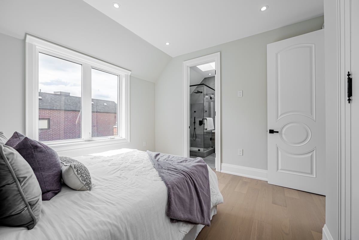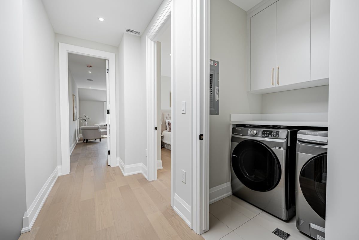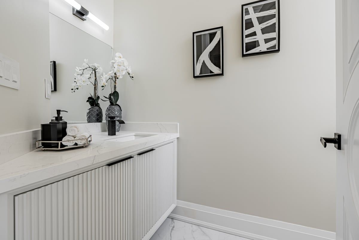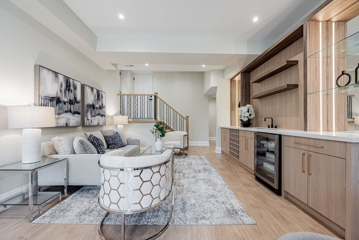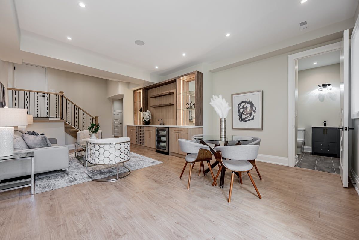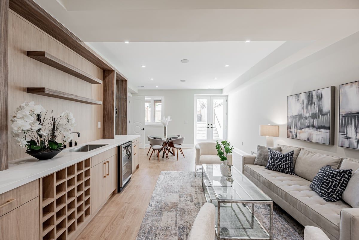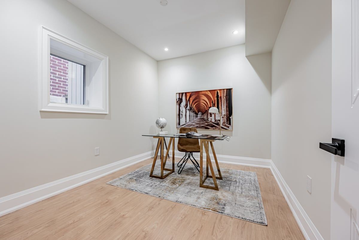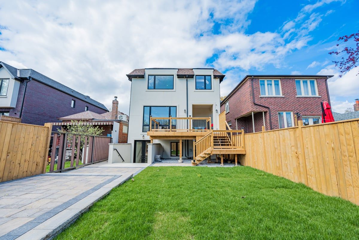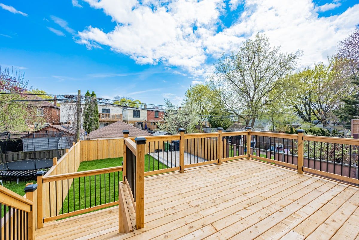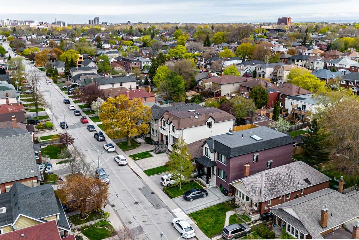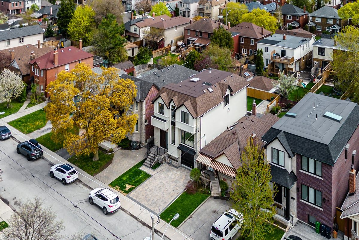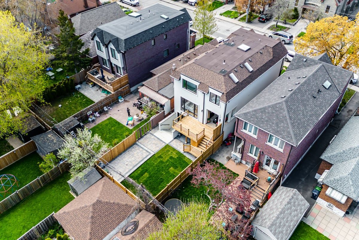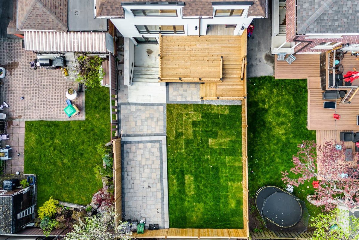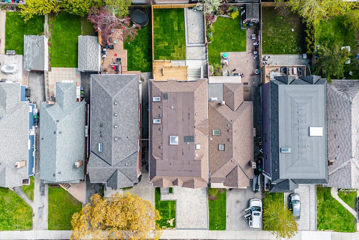- Ontario
- Toronto
175 Floyd Ave
CAD$2,788,000
CAD$2,788,000 Asking price
175 Floyd AvenueToronto, Ontario, M4J2H9
Delisted · Terminated ·
4+153(1+2)
Listing information last updated on Tue Jun 20 2023 14:35:41 GMT-0400 (Eastern Daylight Time)

Open Map
Log in to view more information
Go To LoginSummary
IDE5979140
StatusTerminated
Ownership TypeFreehold
PossessionTBD
Brokered ByROYAL LEPAGE YOUR COMMUNITY REALTY
TypeResidential House,Detached
Age
Lot Size30 * 110.93 Feet
Land Size3327.9 ft²
RoomsBed:4+1,Kitchen:1,Bath:5
Parking1 (3) Built-In +2
Virtual Tour
Detail
Building
Bathroom Total5
Bedrooms Total5
Bedrooms Above Ground4
Bedrooms Below Ground1
Basement DevelopmentFinished
Basement FeaturesSeparate entrance,Walk out
Basement TypeN/A (Finished)
Construction Style AttachmentDetached
Cooling TypeCentral air conditioning
Exterior FinishStone,Stucco
Fireplace PresentTrue
Heating FuelNatural gas
Heating TypeForced air
Size Interior
Stories Total2
TypeHouse
Architectural Style2-Storey
FireplaceYes
Property FeaturesPublic Transit,School,Fenced Yard
Rooms Above Grade13
Heat SourceGas
Heat TypeForced Air
WaterMunicipal
Laundry LevelUpper Level
Land
Size Total Text30 x 110.93 FT
Acreagefalse
AmenitiesPublic Transit,Schools
Size Irregular30 x 110.93 FT
Parking
Parking FeaturesPrivate
Surrounding
Ammenities Near ByPublic Transit,Schools
Other
Den FamilyroomYes
Internet Entire Listing DisplayYes
SewerSewer
Central VacuumYes
BasementFinished with Walk-Out,Separate Entrance
PoolNone
FireplaceY
A/CCentral Air
HeatingForced Air
ExposureS
Remarks
This Contemporary Masterpiece Is Sure To Check All The Boxes! A Spectacular Top To Bottom New W/ Meticulous Attention To Every Detail. Featuring Over 3700 sq.ft Living Space W/ 4+1 Bedrooms, 5 Washroom, 14&10 Feet Ceiling Height in Main Floor + 9 Feet in 2nd Floor & Fully Finished Separate Entrance High Ceiling Basement With Top Quality Never Seen Italian Designed Finishes At Prime Location Of Danforth Village, Close To All Amenities And 3 Mins To Pape Subway Station. All New Flooring, Windows, Plumbing, Wiring, Appliance And More! All Work W/ Building Permit! Bonus Café Appliances, Built-In Sound & Camera System, Gas Fireplace, Custom Solid Doors And Smart Thermostat. Check Attached List Of Amenities And Ask About Warranties!All New: Custom Built Modern Kitchen, High Eff. Furnace , Central Vacuum, Central Ac, Elf, Fridge, Stove, Dishwasher, Fridge, Washer & Dryer, Built-Is Speaker, Security Camera, Smart Thermostat, Hot Water Tankless
The listing data is provided under copyright by the Toronto Real Estate Board.
The listing data is deemed reliable but is not guaranteed accurate by the Toronto Real Estate Board nor RealMaster.
Location
Province:
Ontario
City:
Toronto
Community:
Danforth Village-East York 01.E03.1270
Crossroad:
Pape And Mortimer
Room
Room
Level
Length
Width
Area
Foyer
Main
9.74
8.60
83.76
B/I Closet Ceramic Floor Pot Lights
Living
Main
14.01
12.34
172.82
Hardwood Floor Wainscoting Built-In Speakers
Dining
Main
13.09
11.68
152.89
Hardwood Floor B/I Shelves Pot Lights
Kitchen
Main
14.34
9.84
141.11
Granite Counter Modern Kitchen Led Lighting
Family
Main
19.26
16.57
319.08
Hardwood Floor Gas Fireplace Wainscoting
Prim Bdrm
2nd
16.77
15.58
261.27
Hardwood Floor 5 Pc Ensuite Wainscoting
Laundry
2nd
5.09
4.99
25.36
Ceramic Floor Ceiling Fan Updated
2nd Br
2nd
16.08
9.74
156.65
Hardwood Floor 4 Pc Ensuite Pot Lights
3rd Br
2nd
15.49
7.48
115.84
Hardwood Floor 4 Pc Ensuite Pot Lights
4th Br
2nd
12.01
11.58
139.07
Hardwood Floor 4 Pc Ensuite Pot Lights
Rec
Bsmt
23.43
15.75
368.90
Wet Bar Laminate Pot Lights
Br
Bsmt
12.01
9.68
116.22
Closet Laminate Pot Lights
School Info
Private SchoolsK-5 Grades Only
Chester Elementary School
115 Gowan Ave, East York0.363 km
ElementaryEnglish
6-8 Grades Only
Westwood Middle School
994 Carlaw Ave, East York0.328 km
MiddleEnglish
9-12 Grades Only
East York Collegiate Institute
650 Cosburn Ave, East York1.75 km
SecondaryEnglish
K-8 Grades Only
Holy Cross Catholic School
299 Donlands Ave, East York0.579 km
ElementaryMiddleEnglish
9-12 Grades Only
Northern Secondary School
851 Mount Pleasant Rd, Toronto4.336 km
Secondary
Book Viewing
Your feedback has been submitted.
Submission Failed! Please check your input and try again or contact us

