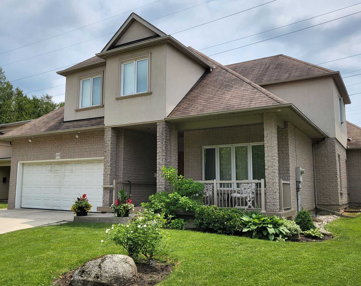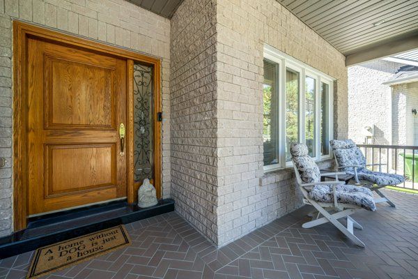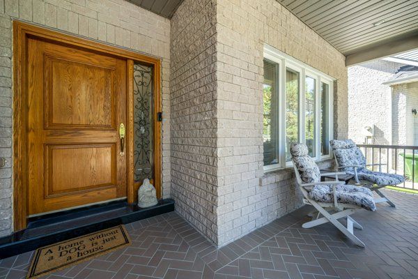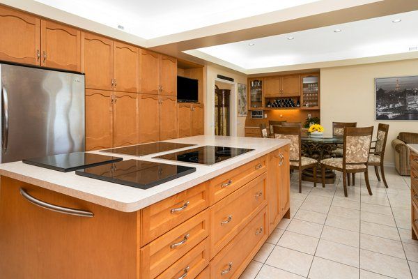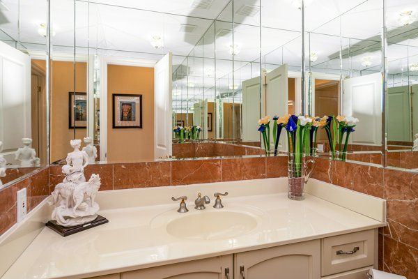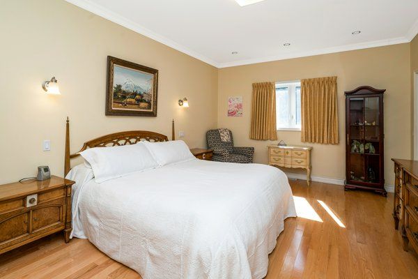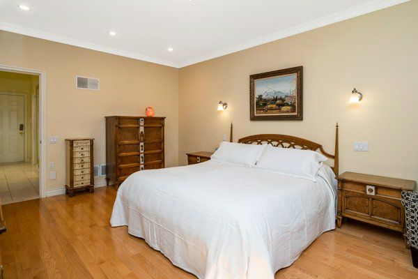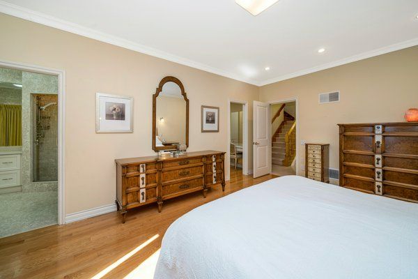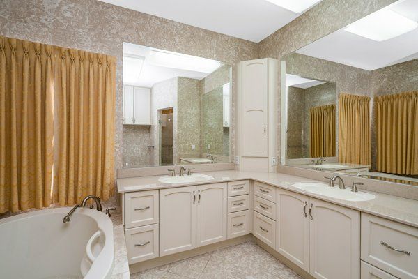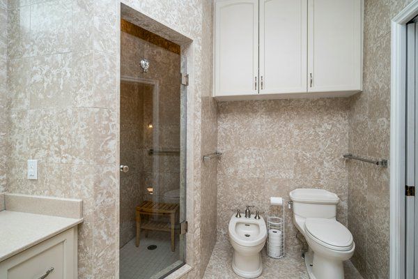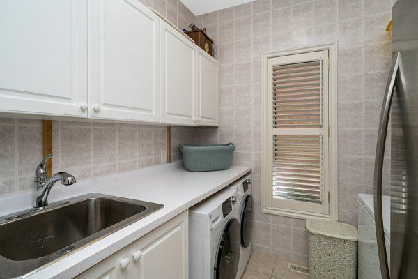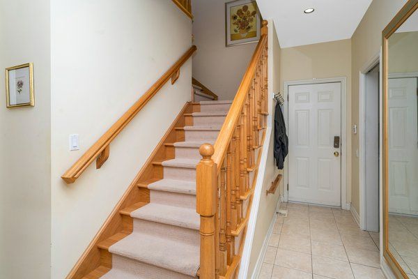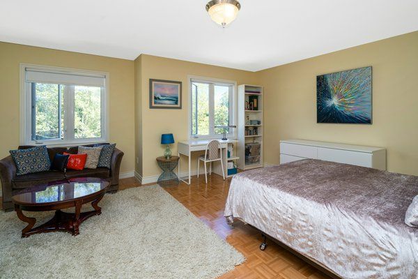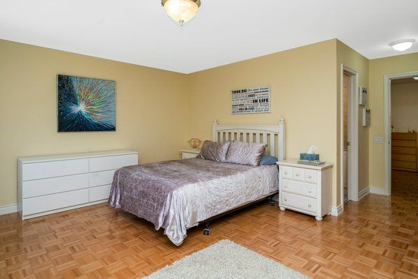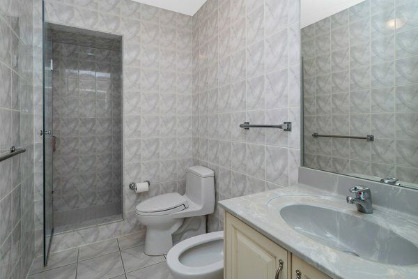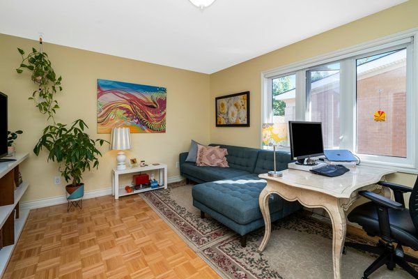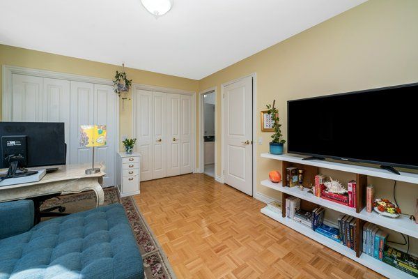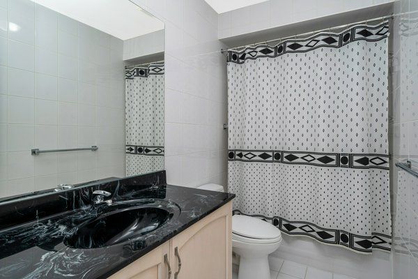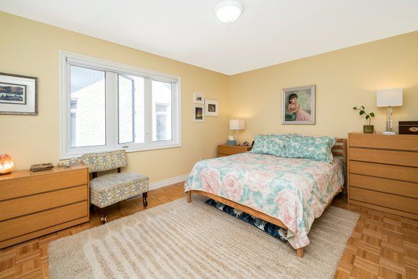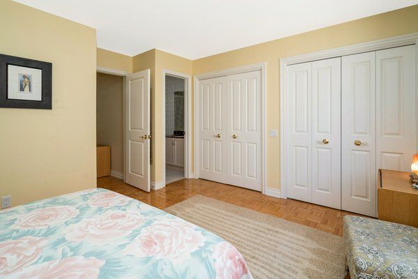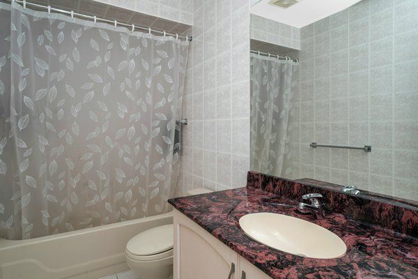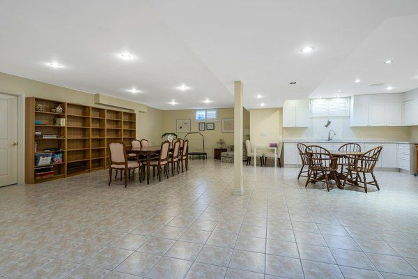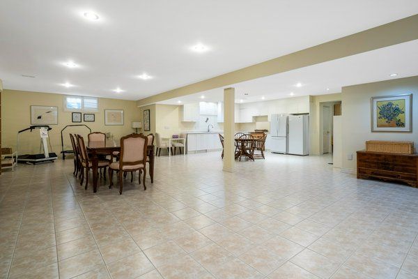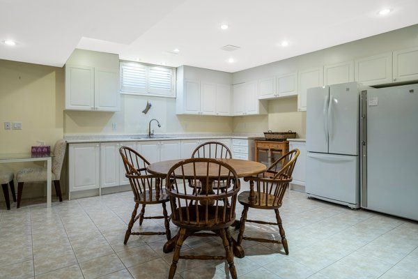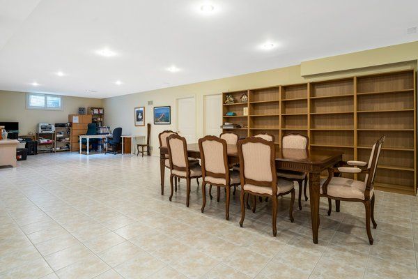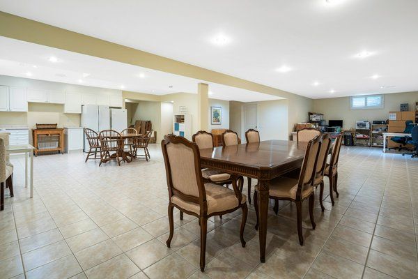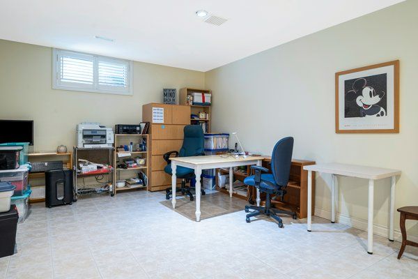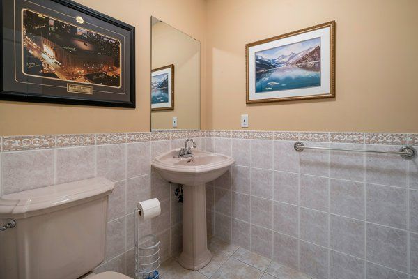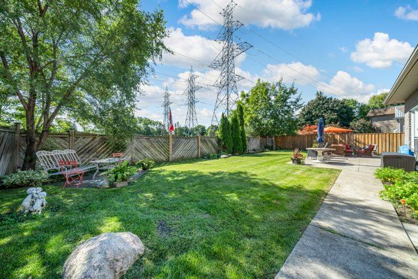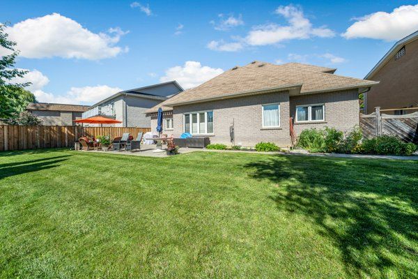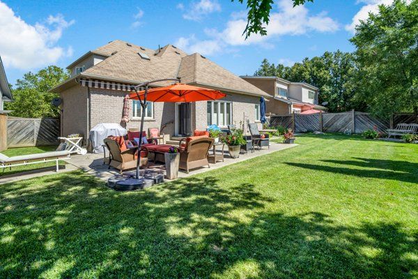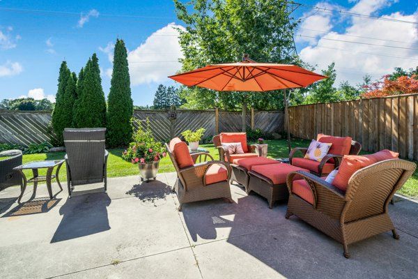- Ontario
- Toronto
175 Charlton Blvd
CAD$1,985,000
CAD$1,985,000 Asking price
175 Charlton BoulevardToronto, Ontario, M2R2J2
Delisted · Terminated ·
464(2+2)| 2000-2500 sqft
Listing information last updated on Tue Jul 04 2023 12:42:47 GMT-0400 (Eastern Daylight Time)

Open Map
Log in to view more information
Go To LoginSummary
IDC5959996
StatusTerminated
Ownership TypeFreehold
Possession60/90 DAYS/TBA
Brokered ByOAKWOOD REALTY CORPORATION
TypeResidential House,Detached
Age
Lot Size15.24 * 36.58 Feet IRREGULAR PIE SHAPED
Land Size6000.66 ft²
Square Footage2000-2500 sqft
RoomsBed:4,Kitchen:2,Bath:6
Parking2 (4) Built-In +2
Virtual Tour
Detail
Building
Bathroom Total6
Bedrooms Total4
Bedrooms Above Ground4
Basement DevelopmentFinished
Basement TypeN/A (Finished)
Construction Style AttachmentDetached
Cooling TypeCentral air conditioning
Exterior FinishBrick
Fireplace PresentFalse
Heating FuelNatural gas
Heating TypeForced air
Size Interior
Stories Total2
TypeHouse
Architectural Style2-Storey
Rooms Above Grade7
Heat SourceGas
Heat TypeForced Air
WaterMunicipal
Laundry LevelMain Level
Land
Size Total Text15.24 x 36.58 M ; Irregular Pie Shaped
Acreagefalse
Size Irregular15.24 x 36.58 M ; Irregular Pie Shaped
Parking
Parking FeaturesPrivate
Other
Den FamilyroomYes
Internet Entire Listing DisplayYes
SewerSewer
Central VacuumYes
BasementFinished
PoolNone
FireplaceN
A/CCentral Air
HeatingForced Air
ExposureN
Remarks
Builders custom built dream home with main floor primary bedroom including 6 pcs ensuite bathroom and walk in closet. Huge open style gourmet kitchen for large family and entertaining. Three additional bedrooms on the second floor each with 4 pcs ensuite. Finished open concept basement with recreation room, second kitchen and large finished cold cellar. Large, fully sprinklered landscaped lot and across the road from a beautiful park. Steps to bus, subway, schools, and shopping. A remarkable opportunity in a prime location, this property may benefit from new city bylaws, allowing you to convert it into three separate units, opening doors to rental income and maximum potential for investment growth.2 built in cook tops, 2 built in ovens, fridge, stove, dishwasher, washer, dryer, electric light fixtures, window coverings, hardwood floors where laid, garage door opener, central vacuum and much much more.
The listing data is provided under copyright by the Toronto Real Estate Board.
The listing data is deemed reliable but is not guaranteed accurate by the Toronto Real Estate Board nor RealMaster.
Location
Province:
Ontario
City:
Toronto
Community:
Newtonbrook West 01.C07.0510
Crossroad:
BATHURST AND FINCH AVE W
Room
Room
Level
Length
Width
Area
Kitchen
Ground
10.40
21.95
228.27
Ceramic Floor B/I Appliances Centre Island
Breakfast
Ground
NaN
Combined W/Kitchen Ceramic Floor W/O To Patio
Living
Ground
14.14
16.47
232.89
Hardwood Floor
Office
Ground
11.12
14.34
159.46
Hardwood Floor
Prim Bdrm
Ground
12.43
18.41
228.86
6 Pc Ensuite W/I Closet
Br
2nd
17.09
21.65
370.13
4 Pc Ensuite Closet
Br
2nd
13.88
14.37
199.43
4 Pc Ensuite Closet
Br
2nd
11.48
14.30
164.26
4 Pc Ensuite Closet
Rec
Bsmt
47.93
23.52
1127.56
Ceramic Floor
Kitchen
Bsmt
14.50
16.99
246.45
Ceramic Floor
Utility
Bsmt
14.50
14.60
211.72
Ceramic Floor
Utility
Bsmt
11.32
17.13
193.85
Ceramic Floor
School Info
Private SchoolsK-6 Grades Only
R J Lang Elementary And Middle School
227 Drewry Ave, North York0.973 km
ElementaryEnglish
7-8 Grades Only
Fisherville Senior Public School
425 Patricia Ave, North York0.689 km
MiddleEnglish
9-12 Grades Only
Northview Heights Secondary School
550 Finch Ave W, North York0.874 km
SecondaryEnglish
K-8 Grades Only
St. Paschal Baylon Catholic School
15 St. Paschal Crt, North York1.467 km
ElementaryMiddleEnglish
9-12 Grades Only
William Lyon Mackenzie Collegiate Institute
20 Tillplain Rd, North York3.368 km
Secondary
Book Viewing
Your feedback has been submitted.
Submission Failed! Please check your input and try again or contact us

