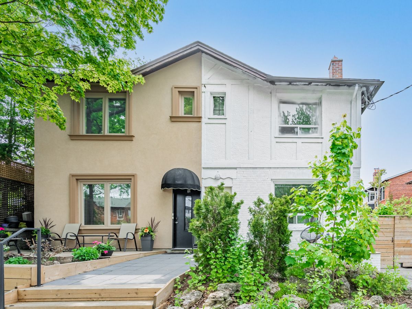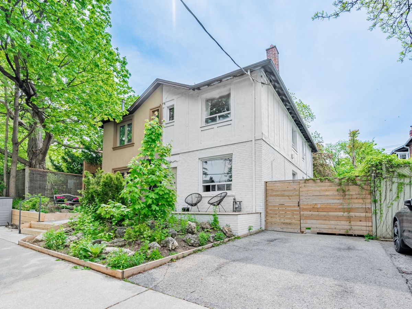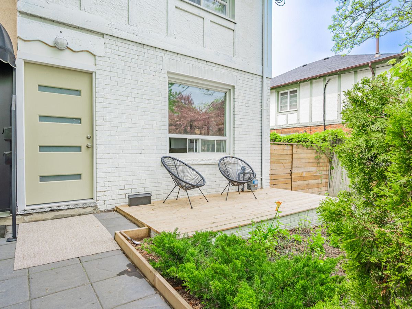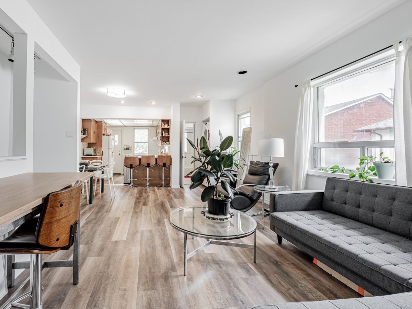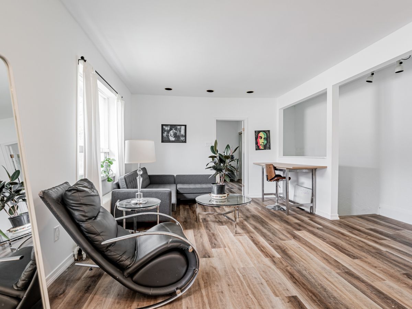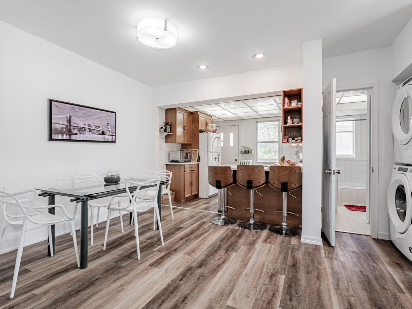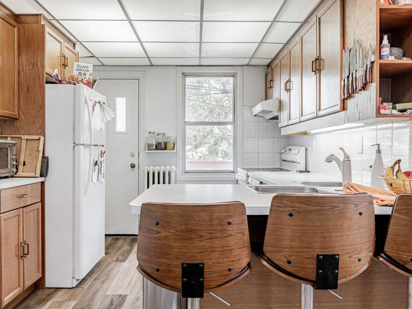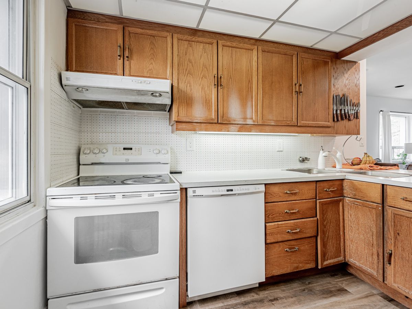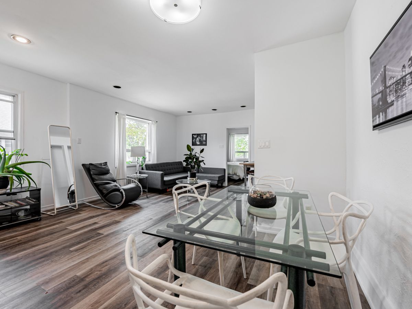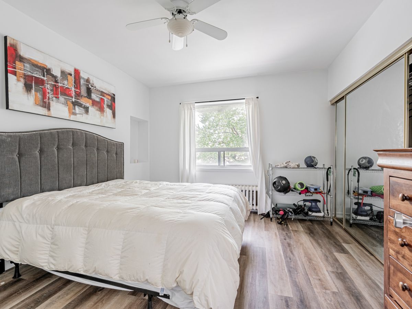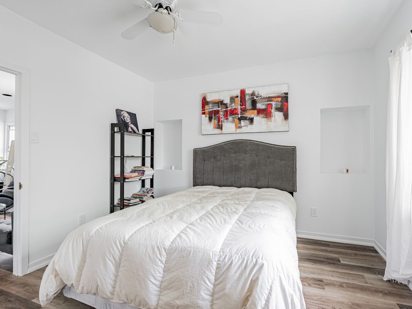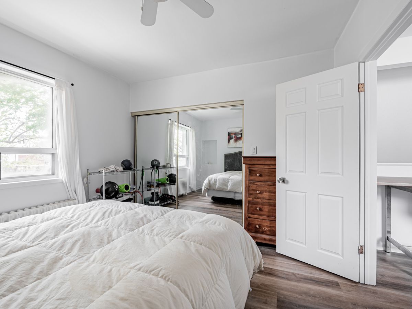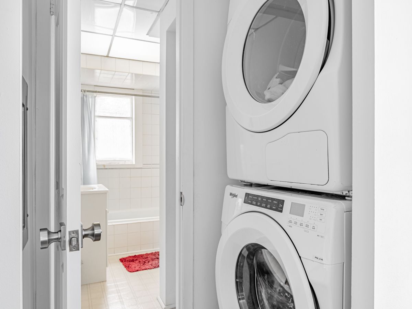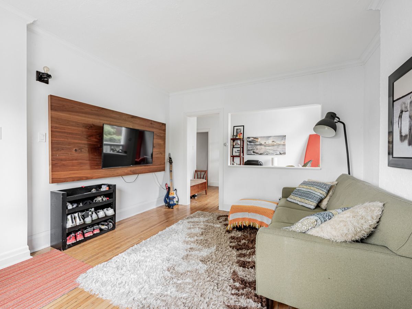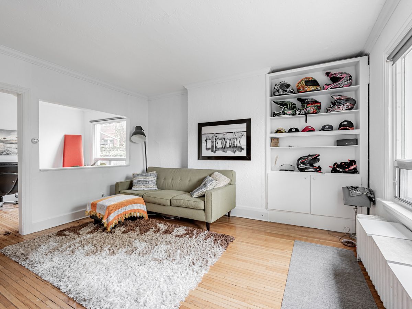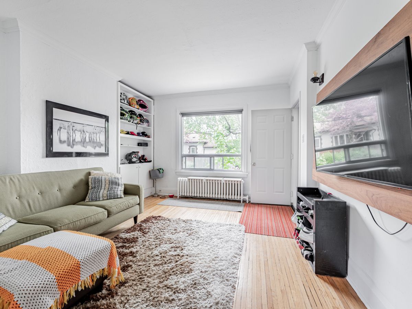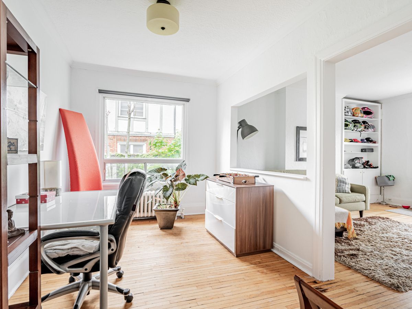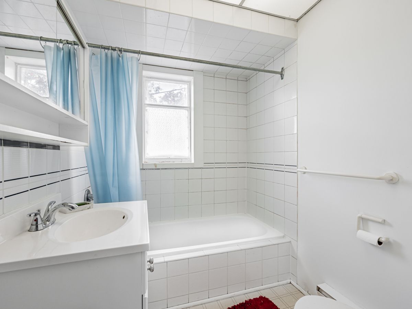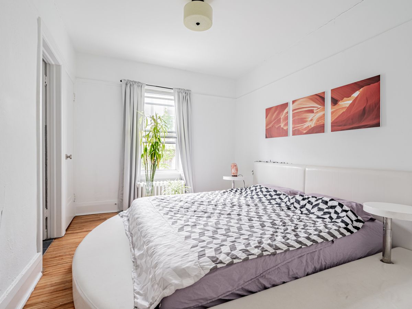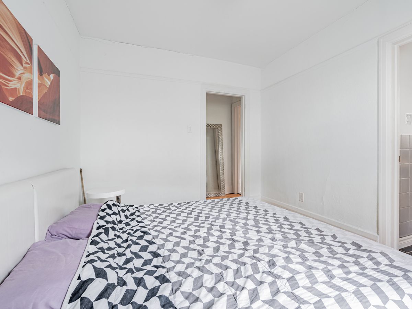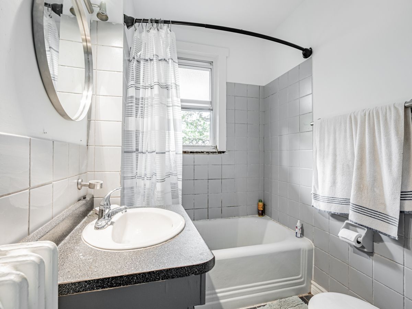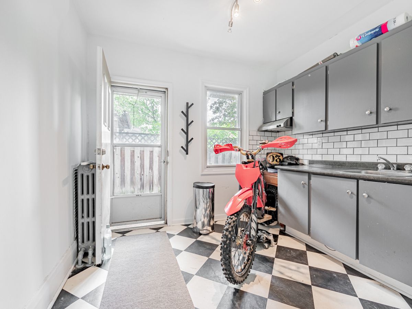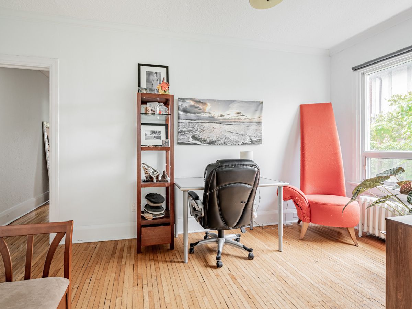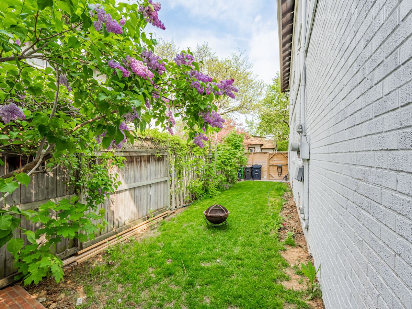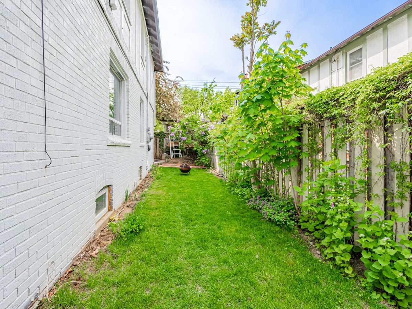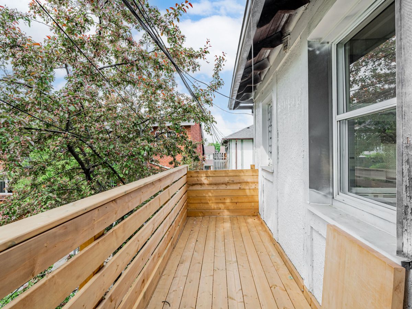- Ontario
- Toronto
173 Maplewood Ave
CAD$1,389,000
CAD$1,389,000 Asking price
173 Maplewood AvenueToronto, Ontario, M6C1J9
Delisted · Terminated ·
221(0+1)
Listing information last updated on Wed Jul 12 2023 10:47:06 GMT-0400 (Eastern Daylight Time)

Open Map
Log in to view more information
Go To LoginSummary
IDC6042956
StatusTerminated
Ownership TypeFreehold
Possession30/60 Days
Brokered BySUTTON GROUP-ASSOCIATES REALTY INC.
TypeResidential House,Semi-Detached
Age
Lot Size27.24 * 53.95 Feet
Land Size1469.6 ft²
RoomsBed:2,Kitchen:2,Bath:2
Virtual Tour
Detail
Building
Bathroom Total2
Bedrooms Total2
Bedrooms Above Ground2
Basement DevelopmentUnfinished
Basement FeaturesWalk out
Basement TypeN/A (Unfinished)
Construction Style AttachmentSemi-detached
Exterior FinishBrick
Fireplace PresentFalse
Heating FuelNatural gas
Heating TypeHot water radiator heat
Size Interior
Stories Total2
TypeHouse
Architectural Style2-Storey
HeatingYes
Property FeaturesPark,Place Of Worship,Public Transit,School
Rooms Above Grade8
Rooms Total8
Heat SourceGas
Heat TypeWater
WaterMunicipal
Land
Size Total Text27.24 x 53.95 FT
Acreagefalse
AmenitiesPark,Place of Worship,Public Transit,Schools
Size Irregular27.24 x 53.95 FT
Lot Dimensions SourceOther
Parking
Parking FeaturesPrivate
Surrounding
Ammenities Near ByPark,Place of Worship,Public Transit,Schools
Other
Internet Entire Listing DisplayYes
SewerSewer
BasementUnfinished,Walk-Out
PoolNone
FireplaceN
A/CNone
HeatingWater
ExposureS
Remarks
Opportunity Knocks! Great Investment,. Bright And Spacious With Charm, Built As A 2-unit Duplex In Hillcrest Village, Separate Entrances, Separate Hydro Meters, Walk Out To Deck, Private Side Yard And Driveway, Can Be Converted To Single Family, Property Is Owner Occupied, Set Your Own Rents For New Tenants, Steps To St Clair, TTC And All Amenities.
The listing data is provided under copyright by the Toronto Real Estate Board.
The listing data is deemed reliable but is not guaranteed accurate by the Toronto Real Estate Board nor RealMaster.
Location
Province:
Ontario
City:
Toronto
Community:
Humewood-Cedarvale 01.C03.0020
Crossroad:
St. Clair And Christie
Room
Room
Level
Length
Width
Area
Foyer
Main
4.49
3.18
14.30
Living
Main
14.01
12.17
170.52
Hardwood Floor O/Looks Dining Window
Dining
Main
8.43
12.17
102.63
Hardwood Floor O/Looks Living Window
Kitchen
Main
8.99
10.01
89.95
Vinyl Floor W/O To Yard Window
Br
Main
9.74
12.01
117.01
Hardwood Floor Closet 4 Pc Ensuite
Bathroom
Main
8.99
5.51
49.55
Living
2nd
10.66
12.01
128.04
Laminate O/Looks Dining Pot Lights
Dining
2nd
8.33
16.01
133.42
Laminate O/Looks Living Mirrored Closet
Kitchen
2nd
11.15
10.01
111.62
Vinyl Floor Breakfast Bar W/O To Deck
Br
2nd
11.52
11.52
132.61
Laminate Double Closet Window
Bathroom
2nd
8.99
5.51
49.55
School Info
Private SchoolsK-8 Grades Only
Humewood Community School
15 Cherrywood Ave, York0.183 km
ElementaryMiddleEnglish
9-12 Grades Only
York Memorial Collegiate Institute
1700 Keele St, York3.513 km
SecondaryEnglish
9-12 Grades Only
Oakwood Collegiate Institute
991 St Clair Ave W, Toronto0.792 km
SecondaryEnglish
K-8 Grades Only
St. Alphonsus Catholic School
60 Atlas Ave, York0.225 km
ElementaryMiddleEnglish
9-12 Grades Only
Western Technical-Commercial School
125 Evelyn Cres, Toronto4.762 km
Secondary
K-6 Grades Only
St. Alphonsus Catholic School
60 Atlas Ave, York0.225 km
ElementaryFrench Immersion Program
Book Viewing
Your feedback has been submitted.
Submission Failed! Please check your input and try again or contact us

