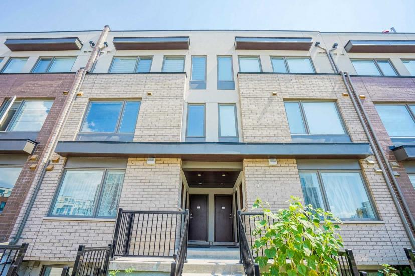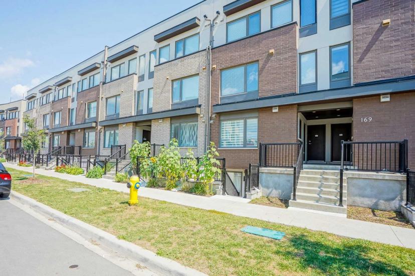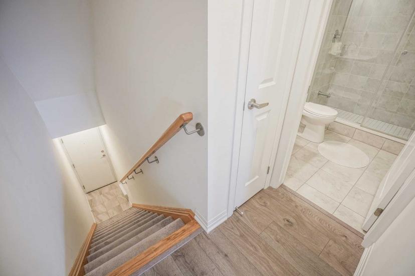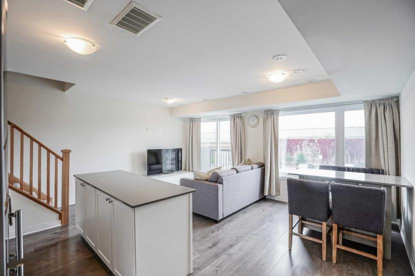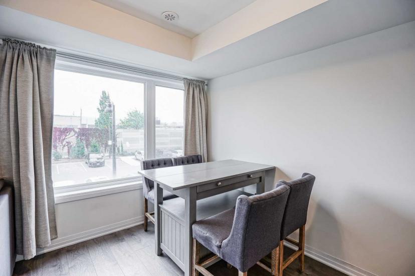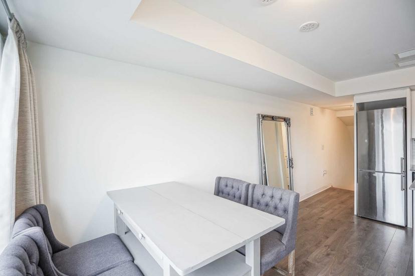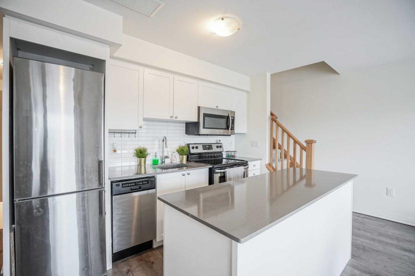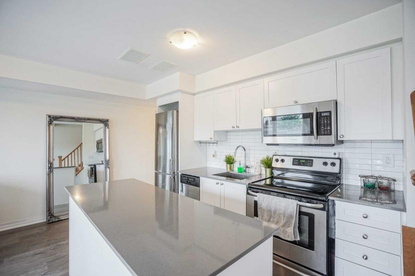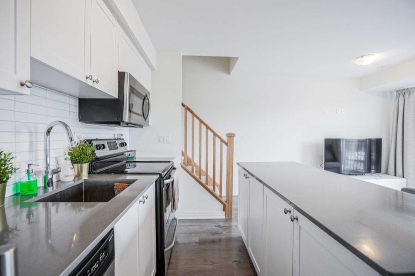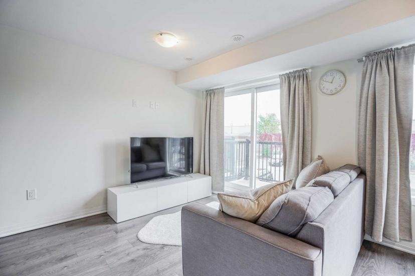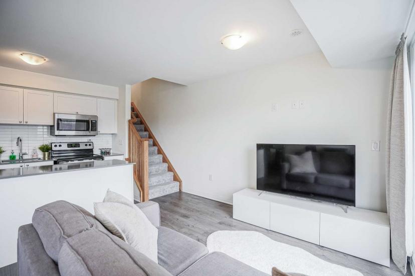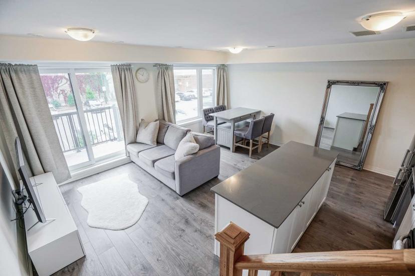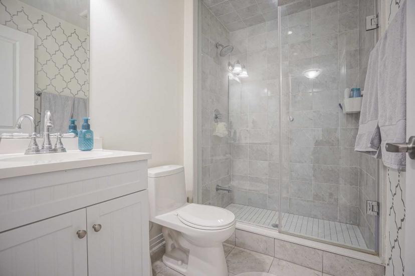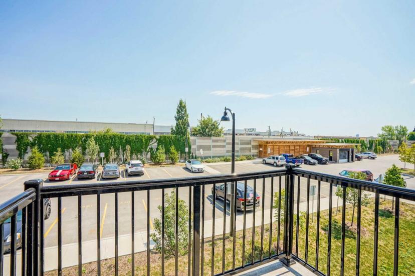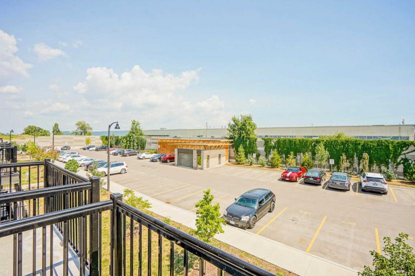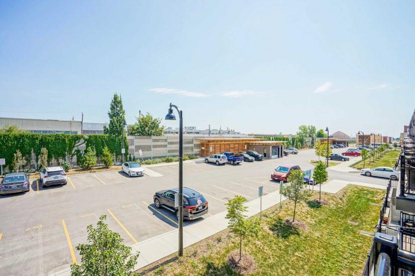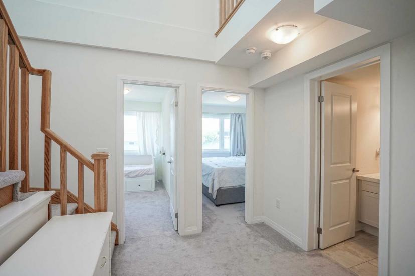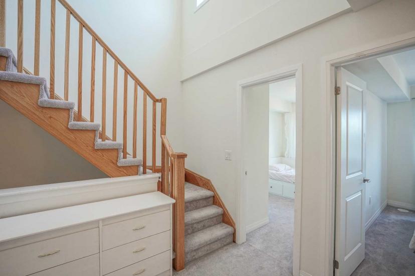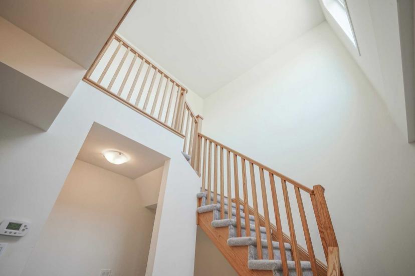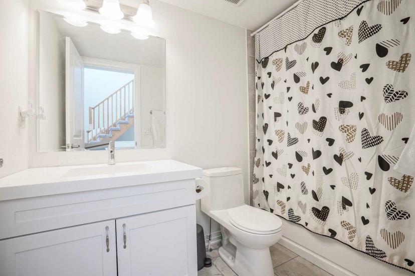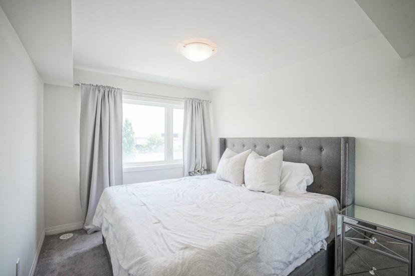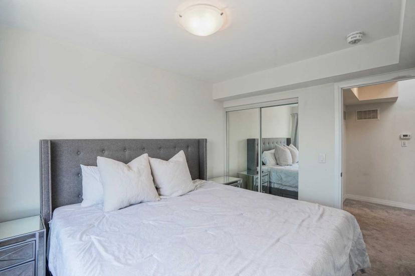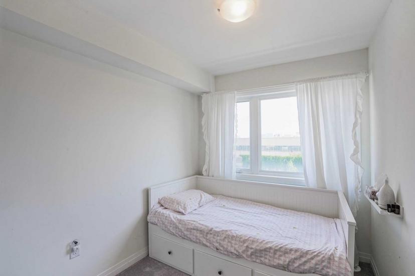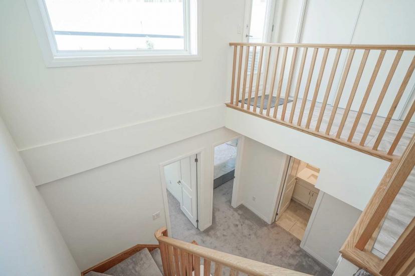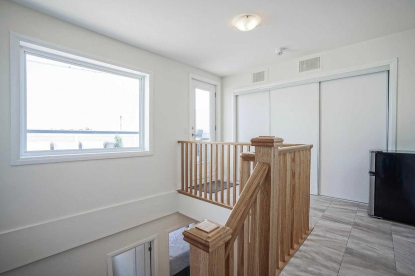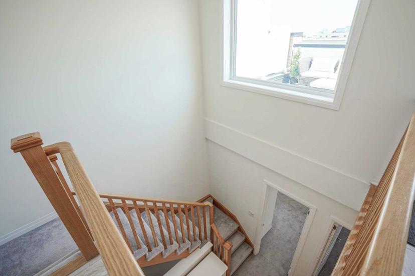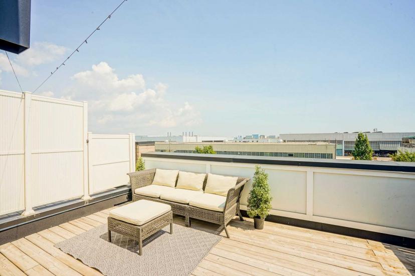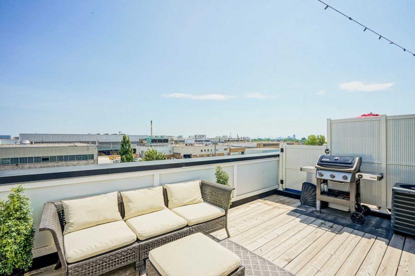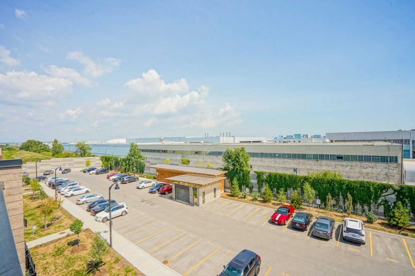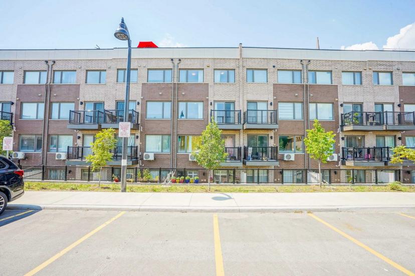- Ontario
- Toronto
171 William Duncan Rd
SoldCAD$xxx,xxx
CAD$655,000 Asking price
4 171 William Duncan RdToronto, Ontario, M9N2G9
Sold
221(0+1)| 1000-1199 sqft
Listing information last updated on November 2nd, 2020 at 3:03pm UTC.

Open Map
Log in to view more information
Go To LoginSummary
IDW4933492
StatusSold
Ownership TypeCondominium/Strata
PossessionFlexible
Brokered ByIPRO REALTY LTD., BROKERAGE
TypeResidential Townhouse,Attached
Age 0-5
Square Footage1000-1199 sqft
RoomsBed:2,Kitchen:1,Bath:2
Maint Fee212.34 / Monthly
Virtual Tour
Detail
Building
Bathroom Total2
Bedrooms Total2
Bedrooms Above Ground2
Cooling TypeCentral air conditioning
Exterior FinishBrick,Stucco
Fireplace PresentFalse
Heating FuelNatural gas
Heating TypeForced air
Stories Total3
TypeRow / Townhouse
Land
Acreagefalse
AmenitiesHospital,Park,Public Transit
Surrounding
Ammenities Near ByHospital,Park,Public Transit
Community FeaturesCommunity Centre
Listing Price UnitFor Sale
BasementNone
BalconyTerr
LockerNone
FireplaceN
A/CCentral Air
HeatingForced Air
TVN
Level2
Unit No.4
ExposureE
Parking SpotsOwned
Corp#TSCC2655
Prop MgmtIcc Property Management
Remarks
Welcome To This Bright 2 Bedroom 2 Bath Townhouse Feat. An Open Concept Kitchen With An Island Which Overlooks The Living And Dining Room. Walks Out To The Balcony. Also Feat. A Full Bathroom On Main Flr. On The 2nd Floor, It Feat.2 Generous Size Bedrooms, A Full Bathroom And En-Suite Laundry. If You Like Entertaining, Walk-Up To Your Very Own Private Rooftop Oasis Where You Have 180 Degree View Of The Outdoors. Free Shuttle Service To Downsview Station. Incl S/S Fridge, S/S Stove, B/I Microwave, B/I Dishwasher, All Window Coverings, All Electrical Light Fixtures. Washer/ Dryer
The listing data is provided under copyright by the Toronto Real Estate Board.
The listing data is deemed reliable but is not guaranteed accurate by the Toronto Real Estate Board nor RealMaster.
Location
Province:
Ontario
City:
Toronto
Community:
Downsview-Roding-Cfb 01.W05.0270
Crossroad:
Downsview Park Blvd / Keele St
Room
Room
Level
Length
Width
Area
Kitchen
Main
17.22
16.83
289.90
Centre Island Backsplash Laminate
Living
Main
17.22
16.83
289.90
Combined W/Dining Open Concept Laminate
Dining
Main
17.22
16.83
289.90
Combined W/Living W/O To Balcony Laminate
Master
2nd
11.15
9.19
102.47
Large Window Closet Broadloom
2nd Br
2nd
8.73
7.61
66.43
Large Closet Closet Broadloom
Other
3rd
18.04
10.50
189.44
W/O To Roof Wood Floor
School Info
Private SchoolsK-5 Grades Only
Downsview Public School
2829 Keele St, North York0.91 km
ElementaryEnglish
6-8 Grades Only
Pierre Laporte Middle School
1270 Wilson Ave, North York1.907 km
MiddleEnglish
9-12 Grades Only
Downsview Secondary School
7 Hawksdale Rd, North York0.781 km
SecondaryEnglish
K-8 Grades Only
St. Jerome Catholic School
111 Sharpecroft Blvd, North York1.722 km
ElementaryMiddleEnglish
9-12 Grades Only
William Lyon Mackenzie Collegiate Institute
20 Tillplain Rd, North York2.204 km
Secondary
1-8 Grades Only
St. Jerome Catholic School
111 Sharpecroft Blvd, North York1.722 km
ElementaryMiddleFrench Immersion Program
Book Viewing
Your feedback has been submitted.
Submission Failed! Please check your input and try again or contact us

