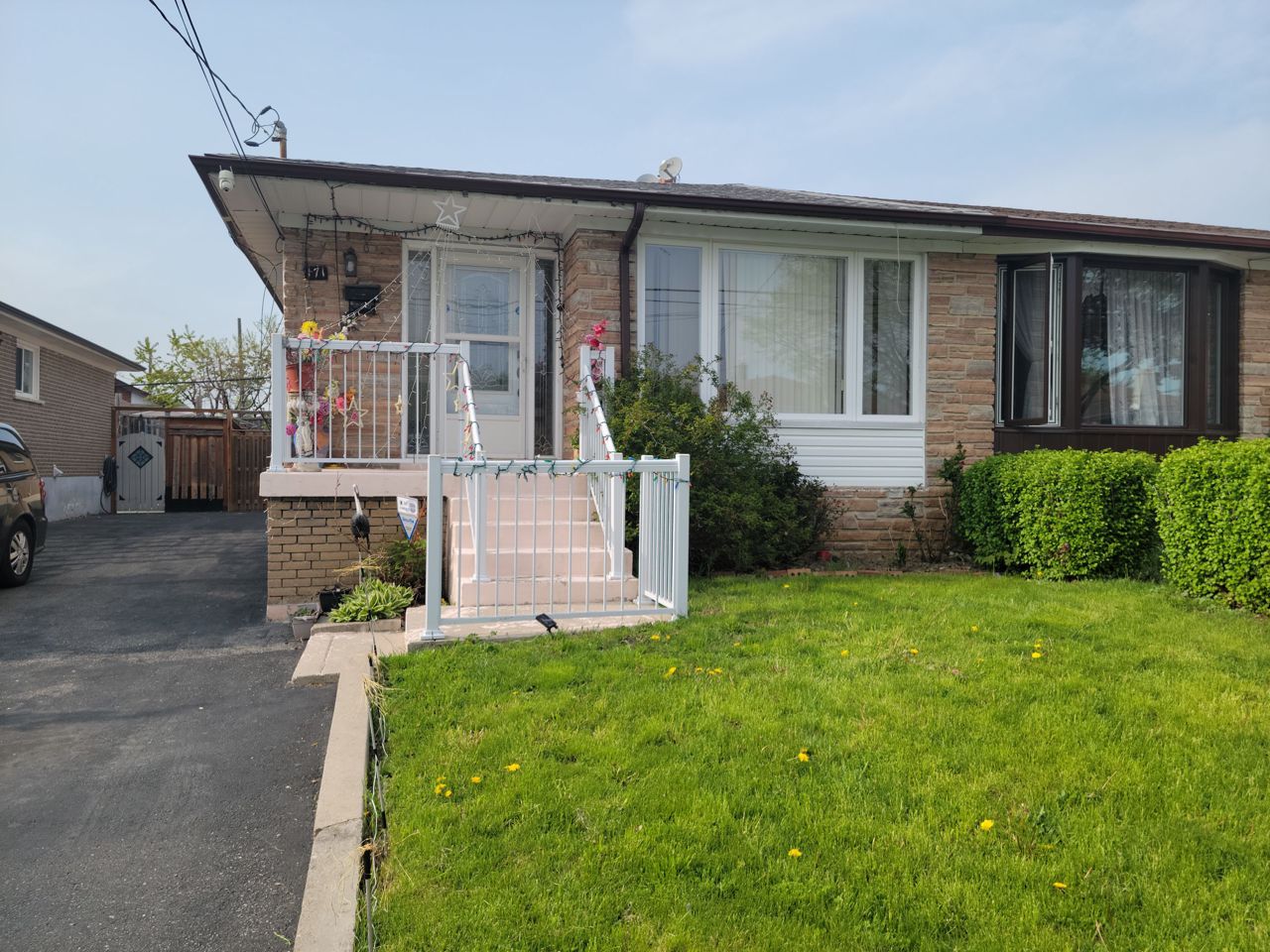- Ontario
- Toronto
171 Lindylou Rd
CAD$934,998
CAD$934,998 Asking price
171 Lindylou RoadToronto, Ontario, M9M2B8
Delisted · Terminated ·
3+223(0+3)
Listing information last updated on Thu Aug 17 2023 17:10:46 GMT-0400 (Eastern Daylight Time)

Open Map
Log in to view more information
Go To LoginSummary
IDW5974504
StatusTerminated
Ownership TypeFreehold
PossessionTBD
Brokered ByRIGHT AT HOME REALTY
TypeResidential Bungalow,House,Semi-Detached
Age
Lot Size30.04 * 119.7 Feet
Land Size3595.79 ft²
RoomsBed:3+2,Kitchen:2,Bath:2
Detail
Building
Bathroom Total2
Bedrooms Total5
Bedrooms Above Ground3
Bedrooms Below Ground2
Architectural StyleBungalow
Basement DevelopmentFinished
Basement FeaturesSeparate entrance
Basement TypeN/A (Finished)
Construction Style AttachmentSemi-detached
Cooling TypeCentral air conditioning
Exterior FinishBrick
Fireplace PresentFalse
Heating FuelNatural gas
Heating TypeForced air
Size Interior
Stories Total1
TypeHouse
Architectural StyleBungalow
Rooms Above Grade9
Heat SourceGas
Heat TypeForced Air
WaterMunicipal
Land
Size Total Text30.04 x 119.7 FT
Acreagefalse
Size Irregular30.04 x 119.7 FT
Lot Size Range Acres< .50
Parking
Parking FeaturesPrivate
Other
Den FamilyroomYes
Internet Entire Listing DisplayYes
SewerSewer
BasementFinished,Separate Entrance
PoolNone
FireplaceN
A/CCentral Air
HeatingForced Air
ExposureS
Remarks
Look no further! This beautiful bungalow with a side entrance is the perfect choice for your growing family. With a fully finished basement, this home offers plenty of living space. This home features 3 spacious bedrooms on the main floor. Perfect for your growing family. But that's not all! The finished basement offers 2 additional rooms that can be used as a bdrm, home office, or playroom - Many good possibilities.this home also feat two nice kitchens.The main floor kitchen boasts plenty of counter space . With a second kitchen in the basement, you'll have plenty of space to entertain guests or host family gatherings.This separate entrance provides easy access to the basement, making it the perfect space for a potential rental unit or in-law suite. Basement reno 6 years ago. All windows & roof 5 years ago. Don't miss out on this amazing opportunity to own this beautiful bungalow with so much to offer. Contact us today to schedule a viewing and make this house your new home!
The listing data is provided under copyright by the Toronto Real Estate Board.
The listing data is deemed reliable but is not guaranteed accurate by the Toronto Real Estate Board nor RealMaster.
Location
Province:
Ontario
City:
Toronto
Community:
Humbermede 01.W05.0250
Crossroad:
Weston & Finch
School Info
Private SchoolsK-5 Grades Only
Daystrom Public School
25 Daystrom Dr, North York0.563 km
ElementaryEnglish
6-8 Grades Only
Humber Summit Middle School
60 Pearldale Ave, North York0.906 km
MiddleEnglish
9-12 Grades Only
Emery Collegiate Institute
3395 Weston Rd, North York1.09 km
SecondaryEnglish
K-8 Grades Only
St. Jude Catholic School
3251 Weston Rd, North York1.427 km
ElementaryMiddleEnglish
9-12 Grades Only
Thistletown Collegiate Institute
20 Fordwich Cres, Etobicoke2.455 km
Secondary
Book Viewing
Your feedback has been submitted.
Submission Failed! Please check your input and try again or contact us

