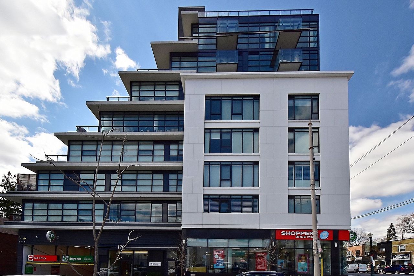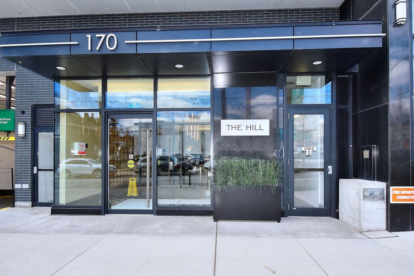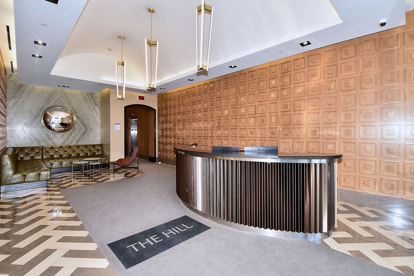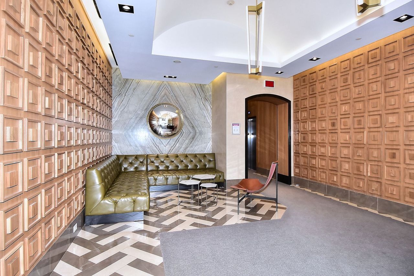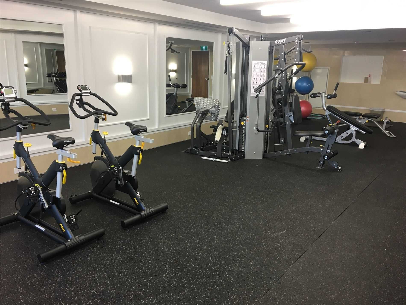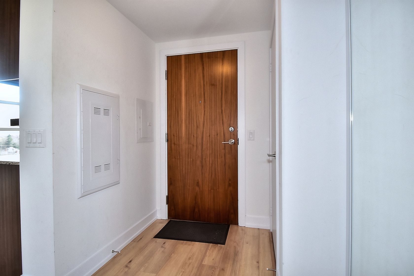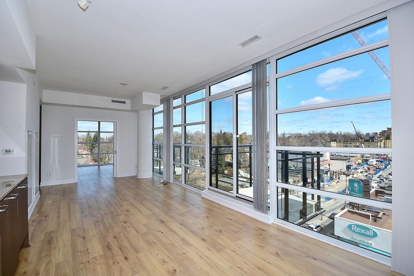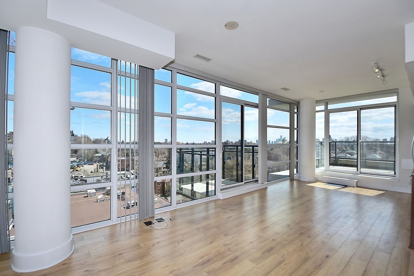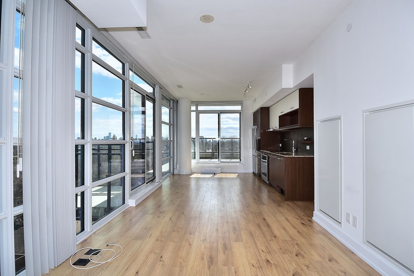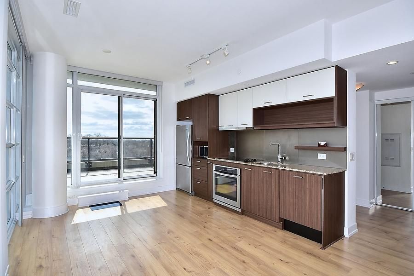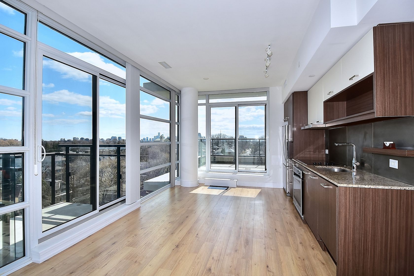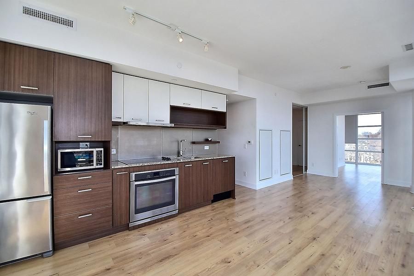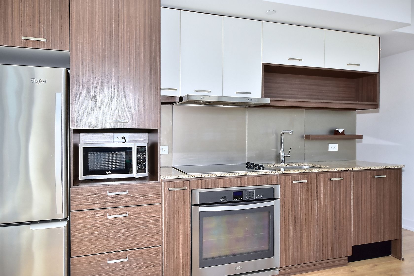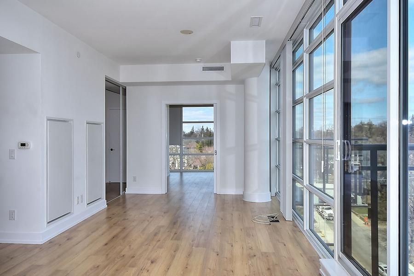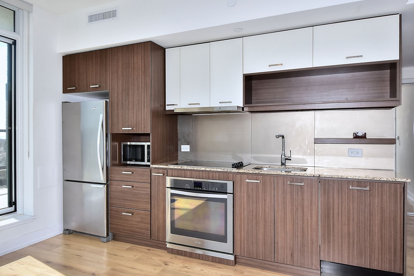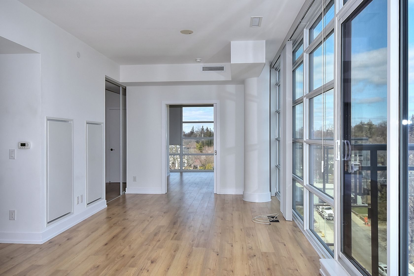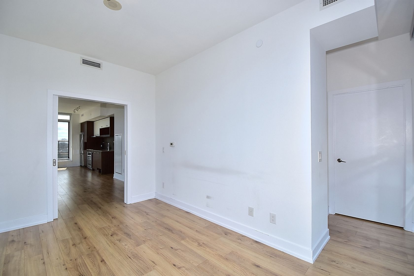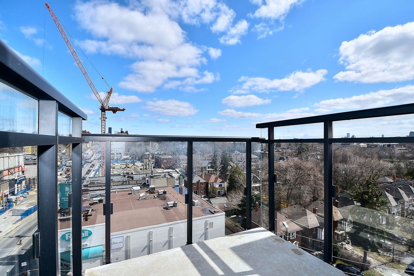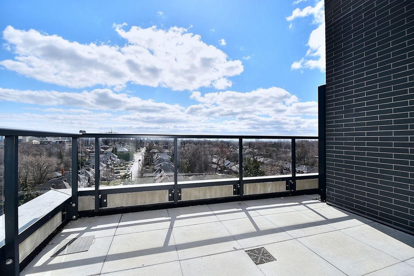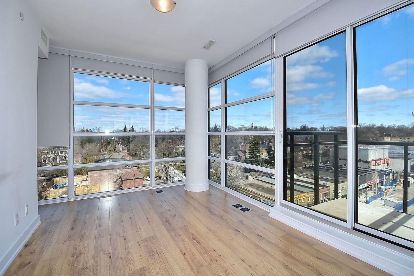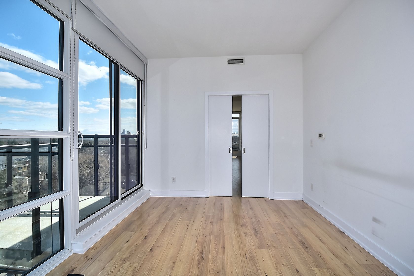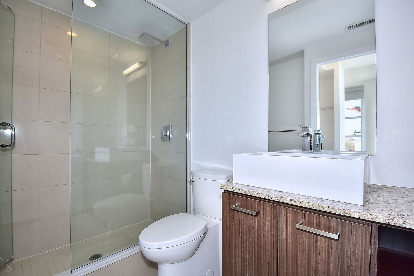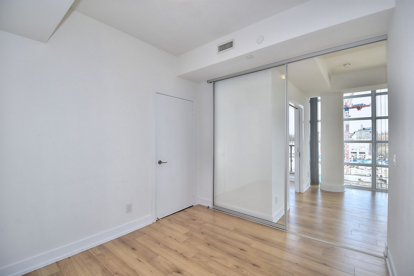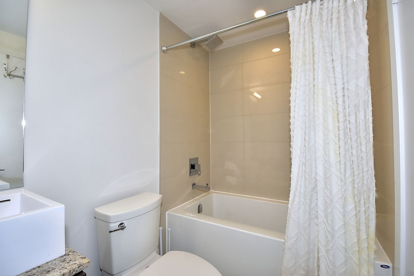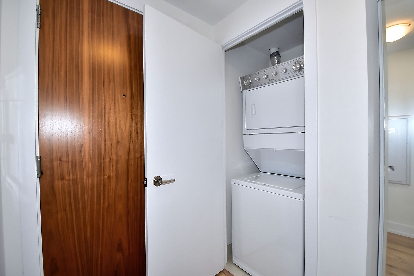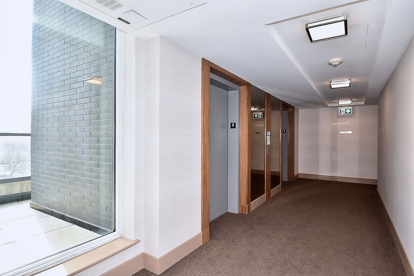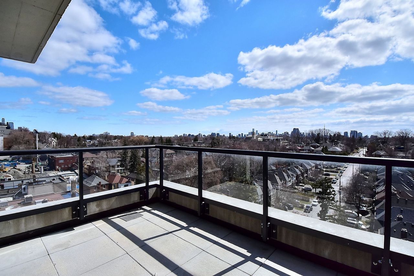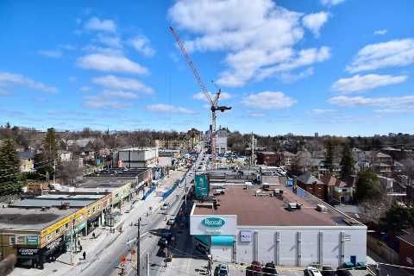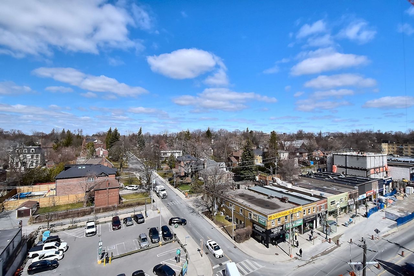- Ontario
- Toronto
170 Chiltern Hill Rd
CAD$1,054,900
CAD$1,054,900 Asking price
806 170 Chiltern Hill RoadToronto, Ontario, M6C0A9
Delisted · Terminated ·
221| 800-899 sqft
Listing information last updated on Wed Jun 14 2023 16:59:44 GMT-0400 (Eastern Daylight Time)

Open Map
Log in to view more information
Go To LoginSummary
IDC6030656
StatusTerminated
Ownership TypeCondominium/Strata
Possession60-90 days TBA
Brokered ByROYAL LEPAGE YOUR COMMUNITY REALTY
TypeResidential Apartment
Age 0-5
Square Footage800-899 sqft
RoomsBed:2,Kitchen:1,Bath:2
Parking30 (1) Underground +1
Maint Fee1138.6 / Monthly
Maint Fee InclusionsCable TV,Building Insurance,Common Elements,CAC,Water
Detail
Building
Bathroom Total2
Bedrooms Total2
Bedrooms Above Ground2
AmenitiesStorage - Locker,Security/Concierge,Party Room,Exercise Centre
Cooling TypeCentral air conditioning
Exterior FinishBrick,Concrete
Fireplace PresentFalse
Heating FuelNatural gas
Heating TypeForced air
Size Interior
TypeApartment
Association AmenitiesBBQs Allowed,Concierge,Party Room/Meeting Room,Bike Storage,Exercise Room,Visitor Parking
Architectural StyleApartment
Property FeaturesTerraced,Public Transit,School,School Bus Route,Library
Rooms Above Grade5
Heat SourceGas
Heat TypeForced Air
LockerEnsuite+Exclusive
Laundry LevelMain Level
Land
Acreagefalse
AmenitiesPublic Transit,Schools
Parking
Parking FeaturesMutual
Utilities
ElevatorYes
Surrounding
Ammenities Near ByPublic Transit,Schools
Community FeaturesSchool Bus
Other
FeaturesBalcony
Internet Entire Listing DisplayYes
Handicapped EquippedYes
BasementNone
BalconyOpen
FireplaceN
A/CCentral Air
HeatingForced Air
TVYes
Shares2.5
Level8
Unit No.806
ExposureSE
Parking SpotsExclusive30
Corp#TSCC2645
Prop MgmtThe Meritus Group, 905-275-9575
Remarks
Luxury Condominium Residences 2 Bedroom, 2 Bathroom Suite, 848 Sqft of living Space. Located In Prestigious Upper Forest Hill Village. Public Transportation By Your Door Steps. Minutes Walk From The Eglinton Subway Station. Panorama South, north and East Exposure. Stunning Large Size 195 Sf Private Terrace With South Facing Unobstructed View Of The CN-Tower with BBQ Gas Line . Open Concept Layout. Upgraded Modern Kitchen. Floor-To-Ceiling Windows, 9' ft Ceilings. Granite Counter Top.Building Amenities Include Concierge, Gym, Party Room, Guest Suite, Visitor Parking (Pay as you go). One Indoor Car Parking, One Locker Owned.
The listing data is provided under copyright by the Toronto Real Estate Board.
The listing data is deemed reliable but is not guaranteed accurate by the Toronto Real Estate Board nor RealMaster.
Location
Province:
Ontario
City:
Toronto
Community:
Humewood-Cedarvale 01.C03.0020
Crossroad:
Eglinton Ave W & Bathurst St.
Room
Room
Level
Length
Width
Area
Br
Flat
13.65
10.01
136.57
3 Pc Ensuite Ceramic Floor Ne View
2nd Br
Flat
9.02
10.01
90.28
Closet Laminate Saloon Doors
Living
Flat
26.51
12.11
320.93
Combined W/Dining Se View W/O To Terrace
School Info
Private SchoolsK-8 Grades Only
Cedarvale Community School
145 Ava Rd, York0.472 km
ElementaryMiddleEnglish
9-12 Grades Only
Forest Hill Collegiate Institute
730 Eglinton Ave W, Toronto0.555 km
SecondaryEnglish
K-8 Grades Only
Holy Rosary Catholic School
308 Tweedsmuir Ave, Toronto2.028 km
ElementaryMiddleEnglish
9-12 Grades Only
Western Technical-Commercial School
125 Evelyn Cres, Toronto6.11 km
Secondary
K-8 Grades Only
Holy Rosary Catholic School
308 Tweedsmuir Ave, Toronto2.028 km
ElementaryMiddleFrench Immersion Program
Book Viewing
Your feedback has been submitted.
Submission Failed! Please check your input and try again or contact us

